List of cultural monuments on the Schloßberg (Plauen)
The list of cultural monuments on the Schloßberg includes the cultural monuments of the Plauen district of Schloßberg , which were recorded by the State Office for Monument Preservation of Saxony until January 2020 (excluding archaeological cultural monuments). The notes are to be observed.
This list is a subset of the list of cultural monuments in Plauen .
List of cultural monuments on the Schloßberg
| image | designation | location | Dating | description | ID |
|---|---|---|---|---|---|
 More pictures |
"Castle of the Vögte" and former district court (entity) | Amtsberg 6, 10 (map) |
Around 1244 to 1250 | Totality of the former palace complex and former district court with the individual monuments: ruins of the palace (princely house), remains of the former defensive walls with gate, "red tower", two medieval vaulted cellars (probably the former corn and malt house and a defensive tower that has not survived), substructure of the square North corner tower (see individual monument 09246389), totality parts: bastion (“half tower”, near “red tower”), prison wall along the castle hill, the former outer and inner kennel as well as the terracing southwest of the castle complex (since the 18th century vegetable and ornamental gardens ). A significant cultural monument in terms of building history, town history and image-defining significance |
09301199 |
 More pictures |
Ruins of the former castle (ducal house or upper house), vaulted cellar of the former corn and malt house and a no longer preserved tower (lower house), "red tower", north tower, defensive wall or remains of the defensive wall (in the north-west, west, south-west, South and northeast between the palace complex and the former correctional facility) as well as the gate (including the old iron gate, which is currently relocated), furthermore the district court (individual memorials to ID no. 09301199) | Amtsberg 6, 10 (map) |
Around 1244 to 1250 (palace complex); before 1548 (Red Tower); around 1670 (north corner tower); after 1870 (new castle gate); 1902–1905 (district court) | Individual features of the entity "Castle of the Bailiffs" and former district court. Components of the castle, which was largely destroyed in the Second World War, as well as the district court, a significant cultural monument in terms of building history, city history and image; former cell wing demolished in 2013. |
09246389 |
 |
Apartment house in closed development in a corner | Annenstrasse 43 (Bergstrasse 33a) (map) |
1900 | Erected by the Hofmann brothers' construction business based on plans by Alban Hofmann. Historicism (neo-renaissance) of the town expansion around 1900, significance in terms of building history. Three-storey yellow clinker brick building, ground floor segmented arched windows with plastered stucco crowning, entrance on the side, above the ground floor a strong cornice, the upper storeys with simple window canopies, two- and three-axis roof extensions, one with segmented arch, the other with a triangular gable. |
09246092 |
 |
Apartment building in closed development | Annenstrasse 50 (map) |
1882 | Designed by architect and master carpenter Friedrich Hofmann. Solid Wilhelminian style historicism, significance in terms of building history. Three-storey plastered building with four axes, the middle ones with coupled windows, ground floor and first floor with segmental arch openings, retracted entrance on the left. Above the high ground floor cornice as a German band. The facade is structured vertically by pilasters that cross the cornice using a hexagonal cartouche and the capitals of which rise into the four-pass frieze (or clover leaf motif) of the eaves cornice. Central three-axis and just completed attic extension, neo-Gothic design forms of the plaster stucco decorative fields above the windows of the first floor and below those of the first floor. The dignified structure, especially the wall-opening ratio, still shows the influence of late classicism, but the gothic ornaments stand for historicism from the imperial period. |
09246097 |
 |
Apartment building in a corner location in a closed development | Annenstrasse 51 (map) |
1905 | Designed by the Hofmann brothers, the client was Alban Hofmann (self-marketing). Speculative building with historicizing facade of the time of urban expansion, relevance to building history. Three-storey yellow clinker brick building on a high red plinth, shop with an entrance at the beveled corner, above it a three-storey rectangular bay window, which is closed in the roof area with a tent roof, flanked by loft extensions with volute-like closure. The first floor is visually finished with a cornice, the two upper floors with conventional plaster truck roofing of the windows. |
09246093 |
 |
Apartment building in closed development | Annenstrasse 53 (map) |
1903 | Designed and built by the Hofmann brothers for self-marketing. Late historicism of urban expansion, of architectural relevance. Three-storey plaster and clinker brick building. With modified basement. The storeys above with orange clinker bricks inserted like a pilaster strip, interrupted only by a three-axis plaster design with a cornice in the middle of the first floor. The side axes are accentuated by domed windows, here large, Art Nouveau-influenced plaster stucco decorative fields. Two roof houses (not original), one with a volute-like finish and decorated with a shell motif, the other with a segmented arch. |
09246094 |
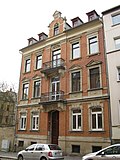 |
Apartment building in half-open development | Annenstrasse 54 (map) |
1889 | Designed by Friedrich Hofmann. Late founding facade, historically relevant. Three-storey five-axis red brick building with ocher-colored plaster decor. Plastered plinth, segmented arched entrance (original two-winged front door with grilles and skylight) in the central axis, this further emphasized by a balcony (with wrought iron railings and on volute-like corbels) on each upper floor and roof houses with an arched end. Profiled cornice above the ground floor. Windows conventionally with triangular (first floor) or straight roofing (second floor), above the ground floor decorative console fields. Four original dormers. |
09246098 |
 |
Apartment building in closed development | Annenstrasse 55 (map) |
1903 | Erected by the Hofmann brothers for Alban Hofmann (self-marketing). Late historic facade of the time of urban expansion, of relevance to the history of the building. Three-storey orange-colored clinker brick building on a high plaster base, ground floor with arched windows crowned with plaster stucco, above a profiled cornice. First floor with window crowns in strong relief (arches, every second with thick volutes). Central roof house simplified, standing dormers with protruding gable roofs. |
09246095 |
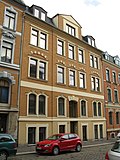 |
Apartment building in closed development | Annenstrasse 57 (map) |
1901 | Designed and built by the master builder Gebrüder Hofmann for self-marketing. Partly simplified historicism facade, part of a building-historically relevant street row of speculative buildings from the city expansion around 1900. Three-storey building on a high plaster base, with an orange-yellow brick facade, the outer axes with coupled windows. Central front door area originally with high skylight protruding into the ground floor, cornice above ground floor not preserved and replaced by plaster tape. First floor clinker arches over the windows. Central roof house simplified. |
09246096 |
 |
Apartment building in half-open development | Annenstrasse 59 (map) |
1897 | Designed by Alban Hofmann for self-marketing. Historic clinker building of relevance to the history of the building. Three-storey orange-red clinker brick building with five axes, base in dark red clinker brick, entrance on the side, the windows on the ground floor arched with plastered crowning, strong cornice above the ground floor, the upper floors with conventional plaster stucco roofs (shell arches on the first floor). Gaupen rebuilt in a modern form. |
09246099 |
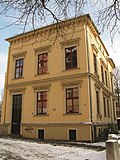 |
Factory owner's villa and enclosure (fence formerly Schloßstraße 7) | Bergstrasse 2 (map) |
1875 | Designed by Gustav Richter, client: Sommer. Palais-like, late classicist (or neo-renaissance) building of architectural and local significance. Cubic two-storey plastered building with a flat, slightly protruding roof, 3: 4 axes with suspected windows, the storeys optically separated by a strong, protruding cornice. The middle windows on the long sides are coupled. Window framing with volute-like console stones, roofs with acanthus motif. Eaves cornice with lugs based on Italian palazzi, interrupted on one side by a non-original flat roof extension. High double-leaf entrance door with skylight, lavish stucco ceilings inside. |
09246055 |
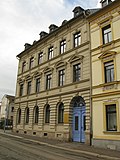 |
Residential house in semi-open development | Bergstrasse 25 (map) |
1883 | Designed by August Vogel for himself. Historicism building (Italian Renaissance) with noble facade, of architectural significance. Three-storey, six-axis plastered building, the storeys visually separated by cornices with frieze zones, thus emphasizing the horizontal. Ground floor with arched openings and strong plaster rustics, keystones as lion heads, entrance on the right. The first floor is marked as piano nobile with a strong relief of window canopies (alternating triangular and arched), also here even lighter plaster grooves. On the second floor pilasters, decorated eaves cornice, slight roof overhang, standing small dormers. |
09246382 |
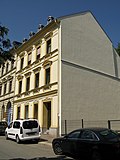 |
Apartment building in half-open development | Bergstrasse 27 (map) |
1881 | Designed by master bricklayer August Vogel for Heinrich Müller. Wilhelminian style historicism building of architectural significance. Three-storey, four-axis plastered building, the storeys visually separated by cornices, window roofing by horizontal beams on both upper floors (in some cases triangular gables), small plaster decorations (e.g. garlands), frieze on the eaves, small standing dormers. |
09246383 |
 |
Apartment building in closed development | Bergstrasse 33 (map) |
Around 1900 | Representative historicism building of architectural significance. Three-storey plaster and clinker brick building with six axes. Base zone and mezzanine floor combined by plaster grooves, but visually separated by cornice, the openings of both zones (base with beautiful ornamental grating, mezzanine keystones) related to one another, above cornice. The two upper floors with glazed, dark-white brick cladding, on the first floor with strong relief window roofing (triangular gable and horizontal), the side axes with dome windows, above (but separated by protruding eaves) loft extensions (with round or tail gables), also with bound, round-arched windows . |
09246121 |
 |
Apartment house in closed development in a corner | Bergstrasse 33a (Annenstrasse 43) (map) |
1900 | Erected by the Hofmann brothers' construction business based on plans by Alban Hofmann. Historicism (neo-renaissance) of the town expansion around 1900, significance in terms of building history. Three-storey yellow clinker brick building, ground floor segmented arched windows with plastered stucco crowning, entrance on the side, above the ground floor a strong cornice, the upper storeys with simple window canopies, two- and three-axis roof extensions, one with segmented arch, the other with a triangular gable. |
09246092 |
 |
Apartment building in closed development | Bergstrasse 35 (map) |
Around 1900 | Historicizing facade of the city expansion, architectural significance. Three-storey plastered clinker brick building with five axes, base and mezzanine floor (the latter with arched windows) combined by plaster grooves, above a cornice. The upper floors of red clinker brick with stucco ornamental fields (especially floral) under the windows, here the left axis with two-storey rectangular bay windows (dome windows), covered by a roof extension with a tail gable. |
09246120 |
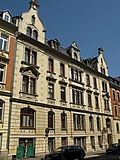 |
Apartment building in closed development | Bergstrasse 37 (map) |
1902 | Design and execution by William Hönig for self-marketing. Historicizing facade of the city expansion around 1900, architectural significance. Wide-spread building with slightly protruding risalits in the third and sixth axes, here domed windows. Plaster and clinker mixed construction. Base (with decorative grilles) and mezzanine floor combined with plastered rustication, protruding cornice, white glazed brick cladding on the upper floors, window roofing through triangular gables and horizontal, third axis emphasized by pilasters, rustics and triple windows. Rich facade structure through leaf motifs. Standing dormers. |
09246119 |
 |
Apartment building in half-open development | Bergstrasse 39 (map) |
1902 | Designed by Maximilian Lorenz for self-marketing. Historicizing facade of the city expansion around 1900, architectural significance. Four-storey plastered clinker brick building, the lower half defined by plaster grooves, arched curtain windows and lancet arched windows above, rounded arched side entrance with egg frame and straight roofing. Belt cornice separates this zone from the upper floors in red brick, plaster there. Stucco window frames (first floor crowned with triangular gables, second floor with curtain arches). Here a two-storey rectangular bay window, around which the eaves cornice is cranked, above it a dominant roof house with stepped gable, in it Art Nouveau stucco applications. Standing dormers. |
09246118 |
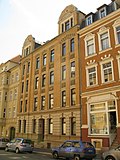 |
Apartment building in closed development | Bergstrasse 40 (map) |
Around 1905 | Historicizing facade of the city expansion, architectural significance. Four-storey building with seven axes. Ground floor with plastered rustics, segmented arched openings, central retracted entrance. The three upper floors with yellow clinker brick above the cornice, this one in the light side projections with slightly contracted windows in the form of pilaster strips. Window parapets decorated with bas-reliefs. Above the axes of the side projections, a roof house with triple windows is closed off with an arch. |
09246122 |
 |
Apartment building in closed development | Bergstrasse 42 (map) |
1913 | Designed by Albert Bauer for himself. High quality pre-war buildings, historical significance. Four-storey plastered building with six axes, an objectified facade with remains of stylized ornament. On the right, large arched entrance with two-winged front door, above the ground floor a frieze zone that runs around the central bay window, this three-storey and biaxial on a rectangular floor plan, with a fine egg-shaped tab, encircled by a frieze zone above the second floor and finished off flat with the eaves cornice. In the area of the left axis a somewhat compact roof structure with double stripes and a flat arch. The upper full storey is a little more emphasized by the plaster structure. Façade largely mirroring No. 44. |
09246123 |
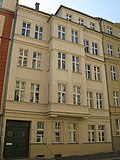 |
Apartment building in closed development | Bergstrasse 44 (map) |
1915 | Designed and built by Albert Bauer for own marketing. Quality urban expansion development, architectural significance. Four-storey plastered building with six axes, an objectified facade with remains of stylized ornament. On the left, a large entrance with a straight lintel and two-winged front door, above the ground floor a frieze zone that runs around the central bay window, this three-storey and two-axis on a rectangular floor plan, above the second floor again surrounded by a frieze zone and flat with the eaves. In the area of the right axes a somewhat compact roof structure with double stripes and a flat arch. The upper full storey is a little more emphasized by the plaster structure. Façade largely mirroring no.42. |
09246124 |
 More pictures |
Three residential buildings in semi-open development | Bergstrasse 46, 48, 50 (map) |
Around 1925 | Typical 1920s architecture, influence of New Objectivity and Expressionism, relevance to building history. Four-storey plastered building with structure through plaster pilasters, rectangular bay windows and cornices.
|
09246125 |
 |
Apartment building in a semi-open area in a corner | Eugen-Fritsch-Strasse 22 (map) |
1898 | Designed by master bricklayer Hermann Stöhr for own marketing. With shop, historicism facade of the city expansion around 1900, architectural significance and image-defining. Three-storey plastered clinker brick building with a beveled corner, therein a shop entrance, corner accentuation by a three-axis polygonal roof structure with a straight roofing as a balustrade and another small structure in the central axis. First floor plastered rustics with diamond blocks, above belt cornices, the upper floors with red clinker brick and structured by rusticated plaster pilaster strips, window canopies alternately curved and straight. On one side of the roof there are still beautiful original dormers with a pyramid helmet. |
09246070 |
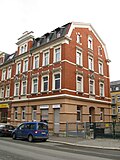 |
Apartment building in half-open development | Eugen-Fritsch-Strasse 24 (map) |
1899 | Designed by Hermann Stöhr for own marketing. With shop, historicizing construction of the city expansion around 1900, architectural significance. Three-storey plastered clinker brick building, 5: 3 axes, wide structure with a flat mansard roof. Ground floor plaster with diamond ashlar, two upper floors with red clinker brick above the cornice, the window frames and crowning conventional cast forms, mostly straight roofs. The left side of the house is accentuated by the roof extension, this one with projecting beams. Reconstruction in 1922 by master builder Albert Bauer. |
09246069 |
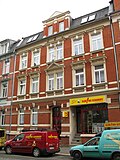 |
Apartment building in closed development | Eugen-Fritsch-Strasse 26 (map) |
Around 1900 | Historicizing facade of the city expansion, relevance to architectural history. Three-storey red brick building with plaster stucco applications (cornices, ribbons, window frames). Ground floor with two dividing plaster strips, entrance in the middle, shop area since it was built, but changed, profiled cornice above the ground floor. The window parapets of the first floor are designed as balustrades, the central axes of the two upper floors are crowned with domed windows. Two-axis roof extension with pilasters and triangular gables. Staircase with stucco ceilings. |
09246133 |
 |
Apartment building in closed development | Eugen-Fritsch-Strasse 28 (map) |
Around 1900 | Historicizing facade of the city expansion, relevance to architectural history. Three-storey red brick facade, six axes, with strong plaster and stucco applications, with black-glazed tile strips, ground floor with segmental arch openings, the upper storeys are suspected, entrance on the side. In the upper floors, windows of the central axes are coupled, on the first floor they are highlighted by a triangular crown. Two-axis, just suspected loft extension, flanked by each large hauler. |
09246132 |
 |
Former factory building | Eugen-Fritsch-Strasse 30 (map) |
1899 | Built for the production of shuttle embroidery machines, evidence of Plauen's industrial history and significance in terms of building history. Designed in 1899 by Carl Brandt for the Spörl & Martin company, 1904 ground floor conversion, 1914 Wolfram & Wolf company, 1933 installation of apartments on the second floor, 1947 reconstruction after the effects of the war, from 1957 VEB Vogtlandspitze Plauen, conversion to an administration building. Three-storey red brick building on a high base, the storeys visually marked by cornices or bands. Entrance with entablature on the right with front door from around 1933, windows on the mezzanine floor with straight lintel, those on the first floor covered with blind arches. Plaster stucco elements distributed as fields over the facade. Central gable field with tooth cut, with the inscription “Spörl & Martin” (reconstructed) and “built in 1899”. Recently added balconies. Inside cast steel supports.
Oscar Spörl and Robert Emil Martin also produced at Krausenstrasse 4 (1895, as a tenant at Courtois & Haumann), later (1905) at Hammerstrasse 84. |
09246131 |
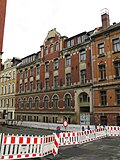 |
Industrial construction | Eugen-Fritsch-Strasse 32 (map) |
Around 1900 | Testimony to the technical history of Plauen and its significance in terms of building history |
09246130 |
 |
Apartment building in closed development | Eugen-Fritsch-Strasse 34 (map) |
1901 | Simple historicizing facade of the city expansion around 1900, relevance to building history. Four-storey yellow brick building with five axes, the ground floor plastered and with a (not original) shop area, entrance with a small crown on the left. Floor above with segmented arched windows (keystones), above strong cornice. Second floor declared as piano nobile through the crowning of windows (alternating arched and triangular). Central roof extension with beams, above a small arch, to the right and left of it oversized dormers. |
09246129 |
 |
Residential and commercial building in a corner location in a closed development | Eugen-Fritsch-Strasse 36 (map) |
1906 | Designed by Alban Hofmann for own marketing. Late historical city expansion building of architectural relevance. Four-storey plastered building, the ground floor plastered rustics and large arched openings (restaurant), above a frieze-like cornice three floors with smooth plaster, structured by fluted pilaster strips, between bay-like windows and decorative surfaces with neo-baroque stucco. The facade on Kaiserstrasse is greatly simplified (1946). Corner accentuation by an inclined axis, in it above the ground floor a bay window that ends in the (also modified) roof structure. |
09246128 |
 |
Double tenement house in closed development | Forststraße 21 (map) |
Around 1890 | Regular Wilhelminian style facade with historical applications, relevance to building history. Three-storey plastered building, shop area on the ground floor probably original, but formally changed. Above the ground floor cornice, two very flat side projections, in which the windows are not as narrow as in the four central axes, regular arched or triangular window crowns, under the openings of the first floor volute-like corbels. Overhanging eaves cornice with serrated console stones. |
09245942 |
 |
Apartment building in closed development | Heinrichstrasse 18 (map) |
1900 | Designed by Alban Hofmann for self-marketing. Historicizing facade of the city expansion around 1900, relevance to architectural history. Three-storey and five-axis yellow clinker brick building on a high plaster base, entrance on the right-hand side, cornice above the ground floor, windows on the first floor suspected of being alternately arched and triangular, flat central loft extension, dormers with gable roof and empty rafters. |
09246381 |
 |
Apartment house in closed development in a corner | Heinrichstrasse 20 (map) |
1901-1907 | Erected according to plans by Hermann Graupner. Building of the city expansion phase with a historic facade, of architectural significance. Three-storey plastered clinker brick building with 11: 4 axes, ground floor with plastered rustics and arched windows with keystones reminiscent of Renaissance palaces. Strong protruding cornice above the ground floor, the two upper floors red clinker brick with elaborate cast stone frames for the windows. Dome windows in the area of the pilaster-framed side projections. Corner accentuation by roof structures with volutes, small standing dormer windows with floating gables. |
09246380 |
 |
Commercial building, former bank | Hradschin 1 (map) |
1925 | Representative, architecturally high quality building of architectural, local and urban significance. The building, built according to plans by Oscar Kessler, presumably with a steel frame construction, ostentatiously shows elements of Expressionism. A mostly sandstone-clad base, which grows through the sloping terrain to one storey (main entrance side, with a flat roof-clad entrance), two full storeys above a cornice (the lower one with higher openings), combined on the front side by triangular rugs, above a further cornice parapet under a gable roof. The corners are accentuated by tower-like risalites with flat, cantilevered cornices and framed by colossal iron, here the windows are separated by thin rugs that run straight through and end in pointed arches. On the ground floor of the tower risalit representing the main corner, large pointed arched windows on both sides, framed by full sculptures on consoles: male figures in medieval clothing. The long side of the building with a simpler pilaster structure. The front side still with abstract medallions between the upper floors. The original, small-scale window rungs, which are important for the facade, are shown in a simplified manner. 1950 Conversion as an administration building for the German Central Bank by architect Karl Knarr. |
09245763 |
 |
Villa with enclosure | Hradschin 10 (map) |
1869 | Designed by builder Ferdinand Härtel for Eduard Eder. Architecturally high-quality neo-renaissance building of local and architectural importance. Three-storey plastered building on a deep rectangular floor plan, flat, slightly protruding hipped roof with roof house (as in Villa Hügel in Essen). The main facade with seven axes, the ground floor plastered rustics, the storeys optically divided by strong cranked cornices. The three axes of the deep central projection are coupled to form triple windows, simple, straight roofing of the windows with sandstone walls, only more elaborate on the upper floors of the central projection, there on the second floor with triangular gables supported by caryatids. A kind of metope frieze runs under the roof. Entrance on the side, the central axes of the sides with domed windows. The windows divided in the original sense. |
09246054 |
 |
villa | Julius-Fucik-Strasse 3 (map) |
1865 | Designed by Ferdinand Härtel for W. Schubert. High-quality classical building from the first city expansion, architectural significance. Elegant two-storey plastered building, with a flat, slightly protruding hipped roof, on a rectangular floor plan, 6: 3 axes. Ground floor with plastering, windows suspected, the storeys are separated by a cornice, the upper floor windows are single-axis flat side elevations with triangular roofing. Wide eaves cornice finished with teeth that look like serrations. The new windows split in the original sense. |
09246053 |
 |
Semi-open residential and office buildings | Julius-Fucik-Strasse 10 (map) |
1884 | Designed by Feodor Müller (also a teacher at the trade school) for the textile manufacturer Robert Neubauer. Testimony to the first city expansion, of architectural significance. Two-storey and seven-axis, with belt cornice between the storeys, ground floor plaster groove, polygonal masonry base, coupled and lavishly framed windows, separate entrance with stair access, elaborately designed door portal with round arch and egg bar frieze. Originally a three-storey building, now only two-storeyed due to bomb damage, the staircase is located in a lower intermediate building, presumably added at a later date, which is located between this and the formerly neighboring villa. There were probably office rooms on the ground floor. The wooden partition walls between the individual rooms with colored glass panes (high quality craftsmanship) have been preserved. The load on the upper floor is transferred to four iron columns via beams. The outer walls and the inner partitions are probably not load-bearing walls. |
09246056 |
 |
Apartment building in closed development | Julius-Fucik-Strasse 12 (map) |
1893 | Architect: Fickelscherer for the client Claussen. Heavy historicizing facade, of architectural significance. Three-storey and five-axis plastered building. Ground floor plastered rustics with ribbons, arched entrance on the right. Above ground floor cornice. Heavy window roofs (kind of tabernacle with triangular gable), especially on the first floor, connected with the console fields on the second floor, give the facade an overloaded and baroque appearance, which is also reflected in the partly curved roofs with stucco decorations on the second floor. Projecting eaves cornice tooth cut. |
09246057 |
 |
Apartment building in a corner location in a closed development | Julius-Fucik-Strasse 14 (map) |
1893 | Architect: Fickelscherer, client: Claussen. Historicizing facade of the city expansion, architectural significance. Three-storey plastered building, corner emphasis by inclined axis with three-storey bay window, here flanking loft extensions with dome windows and arched gables (therein floral stucco) as the fourth storey. Ground floor with heavy ribbons, arched entrance on the right. Projecting cornice above the ground floor. Window roofs on the upper floors with horizontal beams, triangular gables and segment arches. House corners as flat side projections. |
09246058 |
 |
Apartment house in closed development in a corner | Julius-Fucik-Strasse 16 (map) |
1889 | The design comes from master builder Linke. Head of a row of houses with historicizing facades typical of the time, significance in terms of building history. Two-storey yellow clinker building with 5: 3 axes, green stone base in polygonal masonry, corner accentuation by an additional inclined axis, in it above the ground floor flat triangular-crowned rectangular bay, above loft extension with dome window, each flanked by a high crowned gable. Representative entrance with high arched door portal, double-leaf front door, originally with high skylight. The window frames are tabernacle-like (sandstone?). |
09246059 |
 |
Residential and commercial building in half-open development (formerly Hoffmann & Tröger embroidery factory) | Julius-Fucik-Strasse 17 (map) |
1881–1884 (commercial building); 1885 (residential building) | Representative, city palace-like building of architectural and local historical importance |
09246061 |
 |
Apartment building in closed development | Julius-Fucik-Strasse 18 (map) |
1889 | Builder Louis Linke. Row of the city expansion with historicizing facades, architectural significance. Two-storey yellow clinker brick building, forming a unit with No. 16, five axes, side elevation covered by a triangular gable, plastered stucco window canopies alternating straight and with triangles, wide plastered eaves cornice. |
09246060 |
 |
Factory building (Ernst Tröger embroidery goods factory) | Julius-Fucik-Strasse 28 (map) |
1895 | Former embroidery goods building, concise historicism building of local and architectural significance |
09246062 |
 |
villa | Lindenstrasse 5 (map) |
Probably 1880s | Comparatively complex building of historicism, designed by Emil Löwe for the merchant Theodor Poschmann, among other things of importance in terms of building history. Two-storey plastered building with a mansard roof, the storeys are visually marked by a cranked cornice. Light rusting through narrow plaster strips on both floors. Wall division through various pilaster-like templates, windows partly arched and coupled, on the other side with set columns and elaborate framing. Rounded corner towards the entrance side. An elaborately decorated rectangular bay window, one and a half storeys high and protruding into the roof area, various smaller attic extensions. Rich original interior, carefully restored, oak doors. |
09246066 |
 |
Part of the facade of a former spinning mill | Lindenstrasse 7 (map) |
Before 1900 | Today the facade of an underground car park, a relic of Plauen's industrial history. Plastered single-storey wall section with rich, romantic and picturesque red clinker decoration (friezes, ribbons, numerous turrets), offset with glazed bricks. |
09246065 |
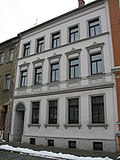 |
Apartment building in closed development | Lindenstrasse 21 (map) |
1875 | Client and architect: Friedrich Kessler. Simple Wilhelminian style building with a historicizing facade, of architectural relevance. Three-storey plastered building with five axes, round-arched retracted entrance on the left, cornice above the ground floor. First floor highlighted by increased cladding of the windows (plaster coffering in the console area, crown-like plaster and stucco roofing). Eaves cornice tooth cut. |
09246063 |
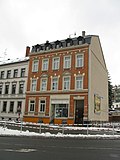 |
Apartment building in half-open development | Lindenstrasse 23 (map) |
1899 | Designed by the Hofmann brothers for Alfred Hofmann. Simple historicizing facade of the city expansion period, of architectural significance. Three-storey orange-red clinker brick building with plaster applications (window framing and crowning, decorative console panels), store on the ground floor no longer original, cornice above the ground floor, first floor alternating triangular and arched roofing of the windows, these on the second floor simplified to straight lines. Five small standing dormers. |
09246064 |
 |
Villa-like residential building | Mosenstrasse 8 (map) |
1886 | Designed by Richard Vogel. Presumably the original outbuilding of the Vogelsche Villa, historicism building influenced by French architecture, significance in terms of architectural history. Cubic two-storey brick building, 3 × 3 axes, offset with plaster design and sandstone ornamentation in the form of cornices, window frames, corner blocks and plinths. Sandstone with geometric ornaments. Mansard roof with wooden dormers, these covered with pointed tower domes, rear construction half-timbered. Later cultivation. |
09247409 |
 |
Factory owner's villa, side enclosure and garden | Mosenstrasse 17 (map) |
1880-1884 | Designed and built by Richard Vogel for Carl Tröger. Dignified late classicism of architectural and local significance. Two-storey plastered building on a rectangular floor plan, the storeys optically divided by a cornice. On a high plinth on the ground floor with plaster grooves and arched windows. The upper floor with suspected openings. On one corner, emphasized by pilasters and a cubic roof house, also with a pilaster structure. On the other side a side projection with a Greek triangular overlay. With enclosure and garden. The builder Carl Tröger was an army equipment supplier in the war of 1870/71, his insole factory employed 200 workers. |
09246068 |
 More pictures |
Former Julius Tietz department store | Postplatz 5, 6 (map) |
1913 | In the style of the style-defining contemporary department store buildings (Wertheim, Tietz later became Kaufhof). Representative, architecturally high-quality building of great importance in terms of building history and image. Erected in 1912/13 according to plans by Emil Rösler (this was also taken into account during the reconstruction in 1948). Dominant steel frame building with a sandstone facade, with three high floors plus an attic zone and loft extensions, each framed by four to five-story side elevations with triangular gables. Semicircular floor plan solution. The shop window area on the ground floor changed (renovated from 2012), here pillars that become ionic colossal pilasters over a wide cornice, which visually unite the two upper floors and structure the three-part window fronts. Above that attic floor with balcony railing and also three-part, but flatter openings. The multi-storey mansard roof is characterized by a series of segmental arches suspected dormer windows. Central relief of two putti.
Inaugurated in 1914 by Julius Tietz's heirs . Integrated into the Hermann Tietz company in 1919 . In the course of the Aryanization in 1936 it was renamed “Haus Vogtland” and in 1937 “Union Vereinigte Kaufstätten GmbH Plauen”. Partial destruction at the beginning of 1945. On April 1, 1946, taken over by the consumer cooperative “Einheit”, from 1965 under the name Konsument and after the fall of the Wall until December 2000 operated as hoarding . From 2004 onwards, the ground floor will be used for smaller retailers. Since December 2010 conversion to the district office of the Vogtland district . |
09245762 |
 |
Residential and commercial building in a corner in a semi-open development | Rädelstrasse 2 (map) |
Around 1910 | Architecturally high-quality example of the reform style, of importance in terms of building history and the street scene. Four-story plastered building with sandstone reliefs, a surrounding frieze separates the upper and lower floors. Front side as a narrow side with a dominant, slightly curved gable over a perforated eaves cornice and a central polygonal sandstone bay window on the 3rd floor. The long side is also conspicuously structured by different types of projections of different heights in the upper part of the house and roof extensions. In the two lower floors a kind of pilaster structure with stepped projections like a capital and cut-out corner situation, here the main entrance, above it a relief of a sailing ship. Rich sculptural design, e.g. B. Lions, other figurative and ornamental representations. Originally two-storey shopping area, now changed. |
09245758 |
 |
Former business building of a quilting factory | Rädelstrasse 9 (map) |
1901 | Designed for the manufacturer Max Enno Hartenstein. With a singular neo-baroque façade (2006/07) largely restored after war damage in 1945, of importance in terms of building history and local history. Three-storey solid building, presumably a skeleton construction, on a granite base over an approximately square floor plan, elaborate plastered facade with large, slightly arched window openings, remarkable the garland-like framed openings on the second floor ("attic"), plastered mirror, lambrequins, etc. Today the originally high hipped roof with ox eyes with new standing dormers. 1951 Adult Education Center.
1969 Reduction of the openings, the old window shapes were only retained as plaster applications. Restoration of the building in the original sense based on the conversion as a nursing home in 2007. |
09245996 |
 |
villa | Rädelstrasse 13 (map) |
1876 | Designed by Alexander Lehm for the businessman Max Hartenstein. Wilhelminian style historicism building of importance in terms of building history and the history of local development. Two-storey plastered building with a deep structure on a rusticated base, the storeys visually separated by a wide frieze, rusticated corner pilasters and, on the front side, additional framing of the flat central projectile with pilaster strips, central single-storey rectangular gable with saddle, horizontal window roofing with large volute-like console cantilever stones, central projecting projections slightly protruding roof with lugs. Richly decorated entrance with profiled walls, keystone with gaff head, original front door with grating, small outside staircase. Original doors inside. Built-in hall cupboard, Art Nouveau tiled stove, stucco ceilings. |
09245999 |
 |
Former administration building of the Vogtland manufacturer protection association, today a hotel | Rädelstrasse 18 (map) |
1868 | Architecturally demanding building of the late classicism, architectural significance. Almost square floor plan, two-storey plastered building with grooves on the ground floor, above cornice. Central projection (three-axis on the upper floor) to the street side, there is a pilaster structure and is finished with a triangular gable. Entrance zone covered, with loggia and column, above balcony. Windows on the ground floor arched, on the upper floor suspected of having ornamental fields. Flat hip roof. The building was the first domicile of the women's association founded in 1907, before it was the administrative building of the Vogtland factory owner protection association, today it is a hotel. |
09246000 |
 |
Tenement house with gate entrance and fence | Rädelstrasse 21 (map) |
1868 | Designed by Julius Rädel for Robert Neubauer, renovations in 1899. With a dominant wooden extension, in a well-preserved Wilhelminian era area, including relevance to the history of the building. Two-storey, broad plastered building, five-axis street facade, here a central single-storey rectangular bay window on the first floor with plaster coffers, pilasters and tooth cut. On the side wooden winter garden on the upper floor on wooden stands, which covers the entrance. Hipped mansard roof, dormers with protruding roofs on ornate consoles. Enclosure: wrought iron gates and stone fence pillars. Presumably a former residential and office building. There were obviously business premises on the ground floor, as can be seen from the preserved wooden partition walls with glass inserts. The room doors and paneling were not preserved. On the first floor there was a stately apartment with high-quality stucco ceilings that have been preserved. Employees or servants probably lived in the attic. Remnants of the winter garden painting are remarkable. The house wall of the winter garden was divided into two parts. The lower half had colored, regularly arranged lines, in the upper half you can still see stylized depictions of plants. |
09247713 |
 |
Apartment building in half-open development | Schloßberg 10a (map) |
1906 | City expansion building in the beginning reform style, architectural significance. Three-storey with a high granite plinth, six axes, the ground floor sandstone, the upper floors plastered. Side entrance crowned with a flat triangle in the base zone, the windows on the mezzanine floor are arched. Above the mezzanine floor, a central two-storey rectangular bay window ending with a balcony, covered by a dominant roof extension with a tail gable. Plaster ornaments in decorative fields between the floors, richly decorated in the forms of the late Art Nouveau, courtyard side yellow clinker brick. |
09247408 |
 |
Apartment building in half-open development | Schlossstrasse 5 (map) |
1896 | Designed by Oscar Kessler for self-marketing. Stately historicizing clinker brick building in the forms of the German Renaissance, significance in terms of building history. Three-storey red brick building (with black-glazed tile strips) on a plinth, deep structure, the storeys visually marked by cornices. Light artificial stone framing of the suspected windows. Structure of the building also by gabled risalits, which are marked by strong templates and have arched windows in the roof area. Gaupen with a protruding pyramid helmet. Window roofing and eaves cornice with cut frieze. |
09246376 |
 |
Residential house in semi-open development | Schlossstrasse 8 (map) |
1860 | Classicistic plastered building, resembling a city palace, in arched style, of architectural value. Two-storey plastered building with nine axes, the storeys visually separated by a wide decorative frieze, flat three-axis central projection with house entrance. The windows on the ground floor are suspected, on the upper floor they are arched. Wide eaves cornice of the slightly protruding gable roof. Restrained structure of the pilaster strips, decorative fields with garlands.
Two large halls with cast-iron columns on the ground floor testify to its origins as a furniture store, while the first floor was a residential floor. In 1898 the lawyer Jesumann took over the house. A law firm was set up on the ground floor and the apartment was on the upper floor. At this point in time, the staircase was also converted: two-track without a partition with wrought-iron railings. 1945 war damage, 1954 repair of the damage and creation of three apartments on the upper floor, at the same time simplified facade repairs and changes in the roof area. Original gable structures are missing and have recently been replaced by three oversized dormers with gable roofs. |
09247338 |
 |
Former textile factory, currently in semi-open development (formerly Vogtland clothing industry "Vobeklin", later Otto Clemens Thoss Vogtland clothing industry) | Schlossstrasse 9 (map) |
Around 1905 | Façade decoration still influenced by Art Nouveau, important in terms of building history and local history. The two-storey plastered building with a gable roof, on an embossed base storey, in the area of the three central axes, a two-storey dwarf house with a volute-like finish, therein bas-reliefs (sailing ship, allegorical figures). Pilaster structure, wave-like rendered surfaces.
1922 Company Vogtland clothing industry "VOBEKLIN" GmbH (work clothing, everyday linen, lace, embroidery and clothing). Conversions: storage rooms and office on the ground floor, office and work rooms on the first floor. 1928 Otto Clemens Thoss, Vogtländische Bekleidungsindustrie GmbH (baby and children's clothing). 1951 VVB women's clothing. |
09246379 |
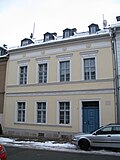 |
Apartment building in closed development | Schlossstrasse 10 (map) |
Around 1865 | Architect Wilhelm Vogel. Elegant, late classicist facade, relevance to architectural history. Two-storey, four-axis plastered building, double cornice between the storeys. House entrance on the side, cornice frieze with acanthus and ear motifs, ornamented window crowns on the first floor, some in gold, decorative frieze with roses. Flat saddle roof with four small saddle dormers. Inside: first floor painted in color from 1880, upper floor painted ceiling. Inscription on the ground floor on the right: "Carl Friedrich Höckner, Schulmann, lived here 1865–87". |
09247407 |
 |
Residential house in semi-open development | Schlossstrasse 24 (map) |
Around 1860 | Late classical language of form, including significance in terms of building history. Two-storey plastered building of 5: 3 axes, with jamb, flat saddle roof. The floors are optically separated by cornices, corner blocks, jambs with a beautiful, delicate frieze, straight window roofs. There was a wholesaler in the building. |
09246378 |
 |
Residential building in closed development | Stresemannstrasse 22 (map) |
1871 | Designed by Ferdinand Härtel, client: Popp. Broadly laid out simple plastered building from the Wilhelminian era, relevant to building history. Two-storey and eight-axis, with jamb, plaster grooves on the ground floor, with (not original) shutters, segmented arched door, belt cornice between the floors, horizontal window canopies on the second floor, subsequent raising of the roof (jamb, its openings with ears), two-axis roof extension with later crowning (around 1930). |
09246387 |
 |
Guest house and residence Deutscher Hof | Stresemannstrasse 26 (map) |
1871 | Designed by Friedrich Hofmann for Johannes Hammer and himself. Simple Wilhelminian style building typical of the time and significant in terms of architectural history. Two-storey and four-axis plastered building, restaurant on the ground floor, the window front changed to a wider window area (conversion by master builder Feustel in 1937), jamb floor and three-axis loft extension with triangular gable, therein lunette, also two dormers. |
09246386 |
 |
Tenement house with fencing in a corner in a closed development | Stresemannstrasse 39 (map) |
1888 | Designed and built by master mason Louis Linke. Historicizing facade of the city expansion, relevant to building history. Two-storey yellow clinker brick building with cast stone decorative elements, 5: 3 axes plus angled axis as corner emphasis, here above the ground floor rectangular bay that merges into two-axis roof extension. Straight and triangular standard roofing of the openings, roof extension flanked by two crowned gables. Wide eaves. |
09247779 |
 |
Apartment building in semi-open development and in a corner | Stresemannstrasse 47 (map) |
1887 | Erected by A. Mühlberg for F. Bergmann. Late 19th century historicism facade, significance in terms of building history. Three-storey yellow clinker building on a polygon base made of green stone, the storeys are each visually separated by a cornice, beveled corner with a two-storey rectangular bay window above the ground floor using corbels. The wall with only flat relief on the upper floors is structured by alternating simple openings with standardized roofs and triple windows. Diamond blocks. 1942 change to the top floor. |
09246067 |
 |
Apartment building in closed development | Stresemannstrasse 50 (map) |
1894 | Designed by JF Claussen for own marketing. Historicizing facade of the city expansion, relevance to architectural history. Three-story, five-axis plastered building on a high base. Strong cornice above the grooved mezzanine floor. The first floor is highlighted by a window roofing with a strong relief, more simple window cleaning flasks with earring on the second floor. |
09246385 |
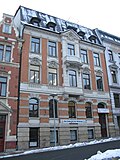 |
Apartment building in closed development | Stresemannstrasse 52 (map) |
1895 | Designed by Oscar Kessler for own marketing. With historicizing clinker facade from the time of urban expansion, relevance to the history of the building. Three-storey orange brick building with strong plaster elements, with five axes, on a high, embossed base, colossal entrance with skylight on the right side. Arched windows on the ground floor, above a balustrade-like cornice, which visually separates the upper floors. Strong relief roofing of the windows on the first floor. Above the mezzanine floor in the central axis, on sturdy console stones, two-storey rectangular plaster bay windows with triangular gable crowns. |
09246384 |
 |
Apartment building in a corner location in a closed development | Stresemannstrasse 54 (map) |
1896 | Designed and built by Oscar Kessler for his own marketing. Historicizing facade of the city expansion, in a formative place, relevance to the history of the building. Three-storey building with an orange-red clinker brick facade, polygonal corner bay window starts above the ground floor and extends all around into the attic. Crowned entrance on the right, the storeys visually separated by cornices, wall-opening ratio rhythmized by a central axis with triple windows, the window frames by ornamentally used light-colored cast stone. The outer axes of the main page with gable-like roof extensions. |
09246377 |
Former monuments
| image | designation | location | Dating | description | ID |
|---|---|---|---|---|---|
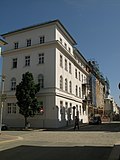 |
Former printer in a semi-open area and corner location | Bergstrasse 11 (map) |
Around 1900 | Removed from the list of monuments after 2009 |
|
Remarks
- This list is not suitable for deriving binding statements on the monument status of an object. As far as a legally binding determination of the listed property of an object is desired, the owner can apply to the responsible lower monument protection authority for a notice.
- The official list of cultural monuments is never closed. It is permanently changed through clarifications, new additions or deletions. A transfer of such changes to this list is not guaranteed at the moment.
- The monument quality of an object does not depend on its entry in this or the official list. Objects that are not listed can also be monuments.
- Basically, the property of a monument extends to the substance and appearance as a whole, including the interior. Deviating applies if only parts are expressly protected (e.g. the facade).
Detailed memorial texts
-
↑ "Castle of the Vögte" and former district court : The castle of the Vögte was probably built from 1244 to around 1250 above the Neustadt and rebuilt under the rule of the Dukes of Saxony from 1490 to around 1506. A new lordship, a chapel, a court room, a new granary, a large tower, a new rifle house and a new gate room. Further destruction in 1548 by a city fire, from 1670 reconstruction under Duke Moritz von Sachsen-Zeitz: construction of the upper house presumably including the cellars and the rising masonry of the previous building, repair of the fortifications, new construction of the slender north-corner tower and the second castle gate. In 1725, after the death of Duke Christian August, the palace was given a new purpose as a sovereign authority, d. H. As a judicial office and administrative office. 1945 Destroyed by Anglo-American bombing, the sixteen-sided tower, parts of the defensive walls, two medieval vaulted cellars and remains of the palace (including parts of the foundation walls and the rising masonry), the square substructure of the rear tower and the correctional facility / district court were preserved. The floor plan of the castle ruin measures around 38 m × 9 m, three-storey, total height originally 11 m, quarry stone masonry, window openings framed by bricks, walls made of molded brick, arched portal on the lower courtyard side, arranged in the middle, the former passage to the upper courtyard preserved. The defensive walls were expanded around 1670 in connection with building work on the castle. Originally 10 m high, 2 m thick and provided with two battlements one above the other, which Walter Bachmann believes also went through the Princely House, preserved in the lower areas after the destruction in 1945 (north, south, west of the old palace complex). The double cellar of the former corn and malt house (demolished in 1940) has been preserved (front courtyard, next to the gate), as is the cellar of a tower that is no longer preserved. The “Red Tower”, probably one of the oldest parts of the palace complex, was always a prison tower. In some documents it was also referred to as the "Blue Tower". Built before 1548, later renovations inside and changed tower endings, wall thickness 3 m with a total diameter of approx. 10 m, inside originally a tube with wooden beam ceilings, in the lower part obviously a dungeon. The north corner tower was probably built around 1670, its square base (substructure preserved) is 4 × 4 m (originally continued in an octagonal shape). Until 1876 he graduated with a Welschen hood. Destroyed in the upper area in 1945. Today to finish with a pyramid helmet. Next to the “Red Tower” the large main gate (archway and iron wing, renewed after 1870). The terracing southwest of the palace complex shows that there have been kitchen and ornamental gardens here since the 18th century. The district court was established in 1902–05 on the site of the old office building in front of the southeastern defensive walls of the castle. The representative three to five-storey plastered building replaced the medieval ruler's headquarters and illustrates the decision-making structures of the early 20th century. The face to the valley with a heavily rusticated ground floor, here corner rustication also on the house edges and as a frame for the central projectile (here triple window). The corner tower with a steep pyramid helmet is a quote from the Middle Ages and even has a "bower". Doors, room structures, vaults, boiler room with boiler system with parts from the time of construction, representative entrance area (arched portal with Art Nouveau elements and ribbed vaults), finished with hipped roofs. Important visual connections to the Johanniskirche, dominant location on the mountain slope.
swell
- Monument map of Saxony. Retrieved January 15, 2020 .
- Geoportal of the Vogtlandkreis. Retrieved January 15, 2020 .
- List of listed monuments from 2009 on plauen.de. (PDF file; 156 kB) Retrieved January 15, 2020 .
Individual evidence
- ^ Werner Pöllmann, Waltraud Schmidt, Andreas Krone: Gifted dealers . In: Historikus Vogtland . May - June, 2011, p. 15, 18 .
- ^ Chronicle of the Tietz department store on the Vogtlandkreis website. (No longer available online.) Archived from the original on May 4, 2014 ; Retrieved May 3, 2014 .
- ↑ Chronicle of the conversion to the district office on the side of the Vogtlandkreis. (No longer available online.) Archived from the original on May 4, 2014 ; Retrieved May 3, 2014 .
