List of cultural monuments in Haselbrunn
The list of cultural monuments in Haselbrunn includes the cultural monuments of the Plauen district of Haselbrunn , which were recorded by the State Office for Monument Preservation of Saxony until August 2019 (excluding archaeological cultural monuments). The notes are to be observed.
This list is a subset of the list of cultural monuments in Plauen .
List of cultural monuments in Haselbrunn
| image | designation | location | Dating | description | ID |
|---|---|---|---|---|---|
 |
Apartment building in closed development | Alleestraße 2 (map) |
1928 | Designed by Willi Zeh for Hermann Weinhold; Urban expansion of architectural significance. Four-storey three-axis plastered building. Plastering in the basement and ground floor; House entrance with straight roof on the side. Window compact, lying rectangular formats. Second floor combined by porphyry-colored decorative concrete elements, some with reliefs, decorated window parapets, saddle roof with dominant cage. |
09246727 |
 |
Apartment building in closed development | Alleestraße 4 (map) |
1926 | Designed by Emil Rösler for August Peter; Singular, architecturally demanding building of Expressionism, special significance in terms of building history. Clinker-plastered building, four-story on a high basement (there is an entrance on the side, two-winged front door with coffering and glass inserts), the four middle of the eight axes over four floors are combined to form a colossal order (in the sense of a central projection) over four floors by artfully crystalline masonry made of dark bricks , the openings on the side of it designed into dome windows on light plaster and also framed with the dark bricks. In the middle of the fourth floor there is a metal balcony. Steep saddle roof over a strong eaves cornice with a two-storey dominant roof house with so-called brick masonry, closed off by a row of four triangular gables, which give the roof extension a “Hanseatic Gothic” appearance. |
09246728 |
 |
Syringe house | Althaselbrunn (map) |
Shortly after 1900 | Single-storey, plastered quarry stone building of local and local historical value. Rectangular floor plan, hipped roof, the walls rough plaster, corners smooth plaster, large double-leaf segment-arched wooden gate. |
09247260 |
 |
Residential house in open development | Althaselbrunn 13 (map) |
18th century | Half-timbered building belonging to the rest of the old Haselbrunn village development, timber construction typical of the region, of local and architectural significance. Solid ground floor, upper floor double-bar framework with struts, steep pitched roof without extensions, with slate covering, historical roof structure presumably preserved. |
09247259 |
 |
Residential building | Althaselbrunn 14 (map) |
After 1800 | Small rural building of architectural and local historical value, remainder of the old village buildings. Half-timbered upper floor boarded up, ground floor massive and smoothed, window arrangement retained, only occasionally some window openings clogged, crooked hip roof. |
09247261 |
 |
Forester's house | Am Fuchsloch 1 (map) |
1925 | Typical of the time, architecturally high-quality, castle-like plastered construction in the local style, including architectural significance. Two-storey, base from Theuma slate, on a rectangular floor plan and a steep pitched roof, incised tent roof (hip) over a single-axis extension with an ornamental latticed loggia, also three-storey round corner tower (stair tower) with a conical helmet, there made of porphyry rustically faded in front of the table “forest house, broken triangular gable City of Plauen 1925 ”. Further design elements made of porphyry: sills, stair stringer, window frames, on the ground floor partially segmented arched windows. The shutters on all windows and the boarding on the gable ends are in the style of home. |
09246218 |
 |
Residential house in open development | Am Fuchsloch 5 (map) |
1899 | Possibly a former forester's house, an early example of the Heimat style, architectural quality and historical significance. Two-storey plastered building facing the street, with an ornamental half-timbered upper storey and a flat gable roof with overhang. The wooden gable porch (with antlers) as a four-axis central projection with its own, strongly protruding roof and small-scale window rungs is remarkable. The rectangular building with wooden verandas, windows with Venetian blinds. The ornamental framework with protruding decorated beam heads, threshold with keel arch, foot struts, roof supported by head struts. |
09246219 |
 |
villa | Eisenacher Strasse 1 (map) |
1911 | Designed by Kurt Oehler for Max Dannetz; Reform style of architectural quality, significance in terms of building history. Two-storey plastered building with a cripple mansard roof that is pulled down low and protrudes above the ground floor. Ground floor with shutters. On the street and side two dominant gables with elegantly designed window sections and decorative reliefs, the ground floor with flat polygonal alaltanes decorated with serrated ribs and fluted half-columns. In the entrance area the inscription "To the house of peace, joy to the guests and greetings to the hiker who passes by". |
09246732 |
 |
Former Wismut children's weekend home, now a kindergarten | Eisenacher Strasse 9 (map) |
Around 1955 | Typical social facility from the immediate post-war period in high-quality architecture of the “national cultural heritage”, building and socio-historical value. Two-storey rough plastered building with a base made of Theuma slate, hipped roof with large pike, eaves cornice smoothly plastered. Lateral entrance, covered with segmented arched windows on the upper floor (formerly a balcony). First set at a certain distance, then regularly, the many axes on the long side, with four-field windows flush with the wall (original window and front door) - an architectural trick to loosen up the long facade. Narrow side with five axes. Refurbished while retaining the original plaster and the windows flush with the wall. |
09246731 |
 |
Residential house in open development, with garden | Eisenacher Strasse 10 (map) |
1925 | Typical prefabricated wooden house of the Dresden prefabricated house company Höntsch & Co. as well as a garden laid out at the same time; Significance in terms of building history, architecture and garden design.
|
09301981 |
| Memorial stone to Oskar Theodor Kuntze | Vinegar dough (map) |
1890 | 1st Mayor of Plauens in 1865 and 1st Mayor of the city from 1882 to 1893 with great merits for the well-being of the city and its residents, a monument of personal and urban history.
Monument erected on October 5, 1890 at “Kuntze Park” on the occasion of the 25th anniversary of the 1st Lord Mayor of Plauen, Oskar Theodor Kuntze. Moved to Kuntze Park in August 1921, then moved to Essigsteig in the city forest from autumn 1928. Established by the non-profit association, the Vogtland tourist association and nature conservation association. The stone was intended to honor the great merits of Mayor Kuntze for the common good. Among other things, he founded the public library and the arts and crafts school in Plauen (from which the Royal Art School for the Textile Industry emerged), promoted the school and savings bank system and made a significant contribution to improving the social and hygienic living conditions in the city. Numerous green spaces in the city and forests in the area around Plauen owe their existence to his initiative. The monument value of the memorial stone is then derived from the memorial value of a person who is significant for the city's history. |
09304399 |
|
 |
Apartment building in a corner location in a closed development | Geibelstrasse 23 (map) |
1901 | Designed by the building contractor Ernst Porst for himself; image-defining construction of a similar street with historicizing speculative buildings; historical relevance. Three-storey yellow clinker brick building, the three-axis corner section highlighted by a fourth storey with dome windows, otherwise two and four axes. The ground floor with segmented arched openings and a side door is visually separated from the upper floors by a strong cornice. Window roofs on the upper floors with horizontal beams and triangular gables, green glazed tiles as a decorative element, many standing dormers. |
09246771 |
 |
Apartment building in closed development | Geibelstrasse 25 (map) |
1901 | Designed by Ernst Porst for himself; historicizing street row with speculative buildings of the city expansion, relevance to architectural history. Three-storey building with plastered ground floor, central entrance. Two storeys in yellow clinker brick above the cornice, the windows connected vertically by plastered stucco decorative fields, some caterpillar caterpillars. |
09246767 |
 |
Apartment building in closed development | Geibelstrasse 27 (map) |
1902 | Designed by the building contractor Ernst Porst for himself; historicizing construction of a row of streets of speculative buildings of the city expansion, relevance to architectural history. Three-story, five-axis plastered building, ground floor with segmented arched openings and plastering, front door influenced by Art Nouveau. Two storeys above the cornice with windows closed off by curtain arches. Second axis from the right with both a decorative panel and a triangular gable highlighted in the roof area, dormers. |
09246766 |
 |
Apartment building in closed development | Geibelstrasse 29 (map) |
1902 | Designed by Ernst Porst for himself; Part of the historicizing urban expansion line of speculative buildings, architectural significance. Three-storey plaster clinker building with five axes. Ground floor on a high plinth with segment arch openings, central front door (with skylight, Art Nouveau influence), the upper floors with light clinker brick, ornamental porphyry-colored window frames (cast stone, straight lintel) via belt cornice. The second axis from the left is emphasized by the bossing, the opening of the eaves and the crowning gable in the roof area. |
09246765 |
 |
Apartment building in closed development | Geibelstrasse 31 (map) |
1902 | Designed by Ernst Porst for himself; historicizing street row with speculative buildings of the city expansion, architectural significance. Three-storey plastered clinker brick building with five axes, the ground floor on a high plinth with a central entrance (two-winged front door with skylight, glass inserts, ornamental rungs) and plastering, above cornice the second floor with pink clinker brick and cast stone ornamental fields (in the middle a relief with a beehive) that connect the straight lintel openings vertically and turn the walls into pilaster strips. |
09246764 |
 |
Apartment building in closed development | Geibelstrasse 42 (map) |
1902 | Designed and built by H. Schultheiß for himself; historicizing street row with speculative buildings of the local expansion, of architectural significance. Three-storey and six-axis clinker plaster construction. Red brick ground floor with segmental arch openings and house entrance on the third axis. Above it, a kind of flat bay window, also framed in red, runs across two storeys. Above the cornice that visually separates the ground floor, another clinker frieze, above the openings of the upper floors, on the first floor with curtain arches. The eaves again with a red frieze. Economical plaster stucco decorations with coats of arms under the windows of the second floor. |
09246768 |
 |
Apartment building in closed development | Geibelstrasse 44 (map) |
1901 | Designed and built by building contractor H. Schultheiß; with shop. Historicizing facade of a similar street of speculative buildings, historically important. Three-storey plastered clinker brick building, ground floor and frieze above the ledge of red brick, large driveway on the right, axis next to it with house entrance, above it a bay-like two-storey structure with red framing, central axis with shop. The two upper floors are made of light-colored plaster, windows on the first floor with curtain arches, further cast stone elements as brackets for the windows on the second floor, here segmented arched openings. Another red brick frieze under the eaves, standing dormers. |
09246769 |
 |
Apartment building in closed development | Geibelstrasse 46 (map) |
1901 | Designed and built by building contractor H. Schultheiß; historicizing plastered building as part of a line of urban expansion of speculative buildings; historical relevance. Three-storey plastered building with five axes, the openings framed ornamentally with glazed yellow clinker brick, original front door in the center, facade decor without plasticity, facade probably not original. |
09246770 |
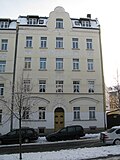 |
Apartment building in closed development | Geibelstrasse 56 (map) |
Marked with 1903 | Designed by Friedrich Wilhelm Schneider for Otto Harzbecker; historicizing decor of the city expansion, architectural significance. Four-storey, five-axis plastered building with a high ground floor, central arched entrance with an Art Nouveau door, keystone and stucco relief boy with leafy tendrils and flowers, here marked with 1903, the two flanking window axes each vaulted with a wide stucco arch. The ground floor is visually separated by a belt arch, and above it three upper floors with suspected windows, ornament fields. Above the central axis, the dwelling interrupting the eaves cornice, there stucco reliefs (eagle and sun), two towers. The facade is identical to that of the neighboring building No. 58. |
09246754 |
 |
Apartment building in closed development | Geibelstrasse 58 (map) |
Marked 1904 | Designed by Friedrich Wilhelm Schneider for Otto Harzbecker; historicizing decor of the city expansion, architectural significance. Four-storey, five-axis plastered building with a high ground floor, central arched entrance with Art Nouveau door, keystone and stucco relief boy with leafy tendrils and flowers, here marked 1904, the two flanking window axes each vaulted with a wide stucco arch; the first floor is visually separated by a belt arch, and above it three upper floors with suspected windows, ornament fields. Above the central axis, the dwelling interrupting the eaves cornice, there stucco reliefs (eagle and sun), two towers. The facade is identical to that of the neighboring building No. 56. |
09246755 |
 |
Apartment building in closed development | Geibelstrasse 60 (map) |
1903 | Designed by August Grimm for E. Leopold; historicizing construction of the city expansion with some facade decoration; architectural significance. Four-storey red brick building, the ground floor and the vertical connections of the upper floor windows with elaborate plaster and stucco designs. Façade decor: cast reliefs with abstracted depictions of flowers on the window parapets between the first and second floors, stylized depictions between windows, on the ground floor ridge plaster and concrete trim, e.g. B. Shell motif over windows, dwarf probably destroyed in the war. Front door zone changed significantly. |
09246756 |
 |
Apartment building in a corner location in a closed development | Geibelstrasse 62 (map) |
1904 | Construction business Leopold and Grimm; Image-defining late historical plastered building of architectural significance. Four-storey plastered building on a high base, corner emphasis by additional 2 × 2-axis facing gables and two-storey bay windows that are attached to the ground floor and complete with a balcony. Arched entrance in the ground floor plinth zone, stuccoed ornamental fields between the windows of the upper floors. Some changes through renovation: semicircular balcony with original bars (side street) no longer available, also shop on the ground floor. |
09246757 |
 |
Apartment building in closed development | Gunoldstrasse 42 (map) |
1900 | Designed by Ernst Porst for himself; historicizing construction of a row of streets of the city expansion, architectural significance. Three-storey and five-axis yellow clinker brick building on a gray-painted base, the ground floor openings in segmental arches, central entrance with the original door leaf. On the cornice on the second floor with straight plastered stucco window canopies, central window on the first floor with triangular gable, five standing dormers. The neighboring building (No. 44) is identical. |
09246772 |
 |
Apartment building in closed development | Gunoldstrasse 44 (map) |
1900 | Designed and built for himself by contractor Ernst Porst; historicizing construction of a row of streets of the city expansion, architectural significance. Three-storey and five-axis yellow brick building on a gray-painted base, the ground floor openings in the form of segment arches, central entrance with the original door leaf. Two upper floors with straight plastered stucco window canopies, central window on the first floor with triangular gable, five standing dormers. The neighboring building (no. 42) is identical. |
09246773 |
 |
Apartment building in closed development | Gustav-Freytag-Strasse 1 (map) |
1904 | Designed by Wilhelm Aurich; historicising streets of the town expansion, buildings with Art Nouveau applications, architectural significance. Three-storey and four-axis plastered building, ground floor with large segmented arched windows, polygonal two-storey bay windows above the entrance in the second axis; Cornice visually separates the ground floor from the upper floors. All windows decorated with small stucco tendril motifs. Dominant Art Nouveau gable with crown of the head. |
09246744 |
 |
Apartment building in closed development | Gustav-Freytag-Strasse 3 (map) |
1904 | Designed by Wilhelm Aurich; historicizing streets of the town extension, Art Nouveau applications, of architectural significance. Three-storey plastered building with five axes, ground floor with segmental arch openings and central entrance, above it two-axis and two-storey bay window with a round arch, above it polygonal dormer window. Cornice visually divides the ground floor from the upper floors. All openings with small-scale floral stucco decorations (Art Nouveau influence, leaf motifs, plants, eagles, squirrels). |
09246743 |
 |
Apartment building in closed development | Gustav-Freytag-Strasse 5 (map) |
1904 | Designed by Hugo Kürschner; historicising streets of the town extension, Art Nouveau elements, architectural significance. Three-storey, five-axis plastered building, the first floor plastered and visually separated from the upper storeys by a cornice. Emphasis on the central axis through the house entrance, above it a thick single-storey bay window with a balcony, an enlarged three-part window on the second floor and a curved gable, also with triple windows, flanked by dormers. Window crowns and decorative fields Garlands and floral elements made of stucco, Art Nouveau influence. Balcony parapets with decorative grille and openwork wall have been preserved. |
09246742 |
 |
Apartment building in closed development | Gustav-Freytag-Strasse 7 (map) |
1904 | Designed by Hugo Kürschner; historicising streets of the town expansion, Art Nouveau influences, architectural significance. Three-storey, six-axis plastered building, ground floor with plastering, entrance on the side. Third axis to loosen up the facade outside the symmetry bay window on the first floor, with a balcony on the second floor. Central gable in the roof area, here elaborate stucco decoration (head, tendrils, loops: Art Nouveau). Mirror image of the facade of the neighboring house (No. 9). |
09246741 |
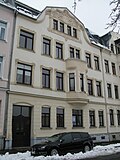 |
Apartment building in closed development | Gustav-Freytag-Strasse 9 (map) |
1904 | Designed by Hugo Kürschner; historicizing street with speculative buildings of the local expansion, Art Nouveau influences, architectural significance. Three-storey, six-axis plastered building, ground floor with plastering, entrance on the side. Third axis to loosen up the facade outside the symmetry bay window on the first floor, with a balcony on the second floor. Central gable in the roof area, here elaborate stucco decoration (head, tendrils, loops: Art Nouveau). Mirror image of the facade of the neighboring house (No. 7). |
09246740 |
 |
Apartment building in closed development | Gustav-Freytag-Strasse 11 (map) |
1905 | Designed by Wilhelm Aurich; historicizing street with speculative buildings of the local expansion, Art Nouveau influences, architectural significance. Three-storey plastered building with six axes, entrance on the side. Cornice between the ground floor and the upper floors. Moving away from the symmetry, strong emphasis on the third axis through rectangular bay windows with large arched windows, ending in the roof area in front of an Art Nouveau curved roof house with a wooden loggia. The upper floors each have a balcony in the fourth axis. Crowning of the windows and the roof structure with small-scale floral stucco, Art Nouveau influences. The facade is a mirror image of that of the neighboring house (No. 13). |
09246739 |
 |
Apartment building in closed development | Gustav-Freytag-Strasse 13 (map) |
1905 | Designed by Wilhelm Aurich; historicizing street with speculative buildings of the city expansion, Art Nouveau influences, architectural significance. Three-storey plastered building with six axes, entrance on the side. Cornice between the ground floor and the upper floors. Moving away from the symmetry, strong emphasis on the third axis through rectangular bay windows with large arched windows, ending in the roof area in front of an Art Nouveau curved roof house with a wooden loggia. The upper floors each have a balcony in the fourth axis. Crowning of the windows and the roof structure with small-scale floral stucco, Art Nouveau influences. The facade is a mirror image of that of the neighboring house (No. 11). |
09246738 |
 |
Apartment building in closed development | Gustav-Freytag-Strasse 15 (map) |
1904 | Architect Wilhelm Aurich; historicizing street with speculative buildings of the local expansion, Art Nouveau influences, architectural significance. Three-storey plastered building with five axes, ground floor with plastered grooves, central entrance with two-winged original door leaf, central axis emphasized by a polygonal three-axis bay window, which ends in a wooden loggia in front of the Art Nouveau opening on the second floor, above a curved gable, the windows and the roof gable with ornamental plastered stucco framing (Art Nouveau influence). |
09246737 |
 |
Apartment building in closed development | Gustav-Freytag-Strasse 17 (map) |
1904 | Architect Wilhelm Aurich; historicizing street with speculative buildings of the city expansion, Art Nouveau influences, architectural significance. Three-story, five-axis plastered building, the first floor is visually separated from the upper floors by a cornice. Emphasis on the central axis through the house entrance, above it a rectangular two-storey bay window with a curved end, above it a polygonal roof house with a Welscher hood. Art Nouveau stucco decorations over the windows, as decorative fields and as friezes. |
09246736 |
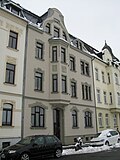 |
Apartment building in closed development | Gustav-Freytag-Strasse 19 (map) |
1904 | Architect Wilhelm Aurich; historicizing street with speculative buildings of the city expansion, Art Nouveau influences, architectural significance. Three-story, four-axis plastered building, the ground floor with arched windows and visually separated from the upper floors by a cornice. Emphasis on the second axis through the entrance, above it three-axis and two-storey polygonal bay windows, in the roof area backed by a three-axis roof house with an Art Nouveau curved finish. Window frames and decorative fields stuccoed, with floral ornamentation and figural representations, including swan. |
09246735 |
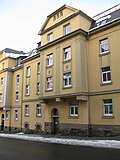 More pictures |
Three apartment buildings in half-open development in a corner | Hans-Sachs-Strasse 16, 18 (Morgenbergstrasse 53) (map) |
1913 | Designed by Otto Prasser for the non-profit housing association. Architecturally remarkable reform style, image-defining, architectural significance. Three-story, mustard-colored plastered house block on a base made of Theuma slate, with a regular design on the upper floor area with two-axis and two-story bay windows on console stones (except the narrow side), above each two-story attic houses with trapezoidal gables and crooked hip roofs. Ground floor with arched entrances optically separated by a strong cornice. The walls are divided by lime green colossal iron bars, the upper floors are vertically connected by decorative fields. The roof with additional dormers based on a hipped roof, the front doors with two leaves. |
09247214 |
 |
Factory building of the former Richard Kant lace weaving mill, later Hartenstein Richard Kant weaving lace mill | Hans-Sachs-Strasse 19 (map) |
1914 | Designed by Horst Oehler. After 1924 Weaving lace works Hartenstein Richard Kant GmbH. Two-storey plastered solid construction, probably with a steel frame construction, with a high basement, horizontal emphasis through a flat-looking roof with an expressionist frieze over a strong eaves cornice and a wide plaster band between the ground floor and the “attic” storey. Colossal plaster pilaster strips (partially fluted), entrance with fluted pilaster strips and arched, curved gable, single-leaf front door with ornamental grating, above entablature and skylight with rung division. Ground floor machine room, first floor loom room with card punching machines and two winding machines, drawing room. 1924 Extension of a reel room. Significant both as a monument to Plauen's industrial history and in terms of building history. |
09247216 |
 |
Former administration building of the consumer and savings association | Hans-Sachs-Strasse 49 (map) |
1915 | Around 1915 new administration building for Konsum- und Sparvereins GmbH, 1924 Konsumgenossenschaft, 1936 Konsumgenossenschaft GmbH, from 1950 administration Konsum. Current usage: Social and Youth Welfare eV / Jugendstil eV (as of 2007).
Three-storey plastered solid building on a clinker base, with twelve axes on the street side, the ground floor optically separated by a wide plastered cornice, four-axis central projecting into the roof house with two additional storeys and a crooked hipped roof, here elaborate (also diagonal) plaster ornamentation. The long facade is structured by colossal pilaster strips, eaves cornice with a serrated frieze. Mansard roof with dormers. Representative plastered building of urban and architectural value. |
09247218 |
 |
Production building of a textile factory (formerly Vogtländische Spitzenweberei AG, later VEB Plauener Spitze) | Hans-Sachs-Strasse 53 (map) |
1916 | Designed by Horst Oehler; representative plastered building with neoclassical elements, of architectural and urban historical value. Factory building as a low-rise building with horizontal sheds, administration building as a multi-storey building. Three-storey plastered solid construction, presumably with a steel skeleton construction, divided mainly horizontally by a wide plaster band between the first and second floors and by a central projection as a temple front: nine narrow axes, grouped into groups of three by pilaster strips, here also as the fourth floor protruding into the roof space and with flat triangular gables (with triangular "bezel") crowned. The roof is otherwise a brick-red mansard roof with many standing dormer windows. Elevator extension in 1961.
1916 New construction of a factory and administration building by Vogtländische Spitzenweberei AG (factory building as a low-rise building with horizontal sheds, administration building as a multi-storey building), 1947 Vogtländische Spitzenweberei KG, later VEB Plauener Spitze, since 1991 Plauener Spitze GmbH. |
09247217 |
 |
Apartment house in closed development in a corner, with restaurant | Haselbrunner Strasse 71 (map) |
Around 1905 | Historicizing, image-defining building with rich ornamentation, relevance to building history. Three-storey plastered clinker brick building, ground floor with strong plaster rustics and large arched windows that mark the dining area. Above that, two upper floors with yellow clinker walls, structured by colossal ironwork with rusticated plaster, each of which merges two window axes. The corner situation is emphasized by the two-storey bay window on the first floor, positioned diagonally across the corner and ending in a trapezoidal gable, backed by a polygonal tower with a Welscher hood (part of the five-axis roof structure as the fourth floor). Abundant stucco ornamentation with Art Nouveau influence, especially in the area of the corner accentuation. Curious stucco depiction of an innkeeper in the roof construction zone. |
09247189 |
 |
Apartment building in a corner location in a closed development | Haselbrunner Strasse 73 (map) |
1906 | Erected by the construction company Müller & Wolfram; with shop, picture-defining, characteristic historicizing residential building of the city expansion of architectural value. Four-storey plastered clinker brick building, the ground floor with (changed) shops and plastered rustics, optically separated from the upper floors by a cornice. Corner accentuation by a three-axis rounded bay window, which starts on the first floor, runs on four floors into the roof zone and is crowned with a Welscher hood. This and the two flanking, gable-crowned axes as well as the third floor in plaster design, the walls of the first and second floor zones in yellow clinker. Decoration with stucco decorative panels. Mansard roof with dormers. The eaves cornice with cartouches with heads inside. Curiosity as a bay window: Depiction of a baker with an apron and pretzels and bread. |
09247188 |
 |
Semi-detached house in open development, with enclosure | Haselbrunner Strasse 110, 112 (map) |
1904 | Late historical city expansion, of architectural significance. Three-storey plastered clinker brick building, divided on the street side by two plaster projections with dome windows that end with a pointed gable roof extension on four floors. The high ground floor is brightly plastered with arched windows, the upper floors otherwise with red brickwork. The windows on the first floor have a cast stone frame (curtain arches), on the second floor they are again rounded. Strong, serrated eaves cornice. Some standing dormers. Additional corner roof structure undecided. Enclosure: wrought iron gate, fence pillars with clinker facing. |
09247206 |
 |
Apartment house in closed development in a corner | Haselbrunner Strasse 115 (map) |
Around 1900 | Designed by Richard Ehrlich; with historicizing facade decor typical of the time, significance in terms of building history. Three-storey yellow clinker building on a high base, corner position emphasized by a three-storey bay window with pyramid roof attached to the first floor. The ground floor is visually separated from the upper floors by a cornice, the windows with simple cast stone frames. Two flanking roof houses with triangular gables. |
09247208 |
 |
Double house in closed development | Haselbrunner Strasse 120, 122 (map) |
1903 | By Albert Mothes for Moritz Hermann Birkner; Historicizing city expansion building typical of the time of architectural significance. Three-storey plastered building on a corner, the corner bevelled uniaxially, this central axis raised by roof extensions (ornamental framework) with steep hipped roofs, another of these roof extensions above the penultimate axis on the right. All windows have an ornamental cast stone frame, some floral stucco decorative fields, belt cornices. |
09247397 |
 |
Apartment building in semi-open development and in a corner | Haselbrunner Strasse 123 (map) |
1905 | Architects Albert and Christian Wegel; historicizing speculative construction of the city expansion of architectural historical relevance. Three-storey plaster clinker building on a high base, with a single-axis beveled corner. The ground floor with segment arch openings and plaster grooves, the two upper floors with red clinker masonry via belt cornice, the windows vertically connected by plastered stucco decorative fields (including heads, leaves, compasses), making the masonry look like pilaster strips. The wide eaves cornice is also intricately ornamented. Mansard roof with a few triangular roof houses and small towers. The corner situation is exaggerated by a small roof extension with ornamental framework (probably without its original crowning). |
09247209 |
 |
Apartment building in a corner in a semi-open development | Herderstrasse 13 (map) |
Around 1903 | Designed by Hermann Schultheiß; Speculative building of late historicism with art nouveau / neo-baroque ornament, of architectural significance. Three-storey, yellow plaster and clinker brick building, plaster grooves on the ground floor, corner accentuation by three-axis polygonal bay windows starting on the first floor and ending in the Welscher hood in the roof area, flanked there by two roof houses with transverse oval openings. The two upper floors are combined by strong cornices. The outer window axes each widened. On the upper floors there is floral ornamentation, cartouches, spring nymphs. Shop from the time it was built no longer exists. |
09246758 |
 |
Apartment building in a corner location in a closed development | Herderstrasse 15 (map) |
1903 | Designed by Ernst Porst; historicizing speculative building of the city expansion, with elaborate plaster ornamentation, of architectural significance. Four-storey plastered building, corner location underlined by a single-axis slope (flat bay window on the first floor) and three-axis (reduced) roof structure. Ground floor with segmented arched windows. Garland-shaped fine plaster design above the ground floor, the first floor highlighted entirely by rough plaster design, here window crowns with abstract ornament. The third floor is completely covered with floral Art Nouveau decorations. Original shop not received. |
09246759 |
 |
Apartment building in closed development | Herderstrasse 17 (map) |
1903 | Representative plastered building by Ernst Porst, with Art Nouveau decor, significance in terms of building history. Four-storey, light-colored plastered building with an additional loft extension in the form of an arched overhanging of a two-axis central projection moved from the central axis, supplemented by a single-axis flat bay window flanking the left. The ground floor with a central entrance visually separated by a wide field with horizontally undulating comb plaster. Plaster and stucco ornamentation strongly influenced by Art Nouveau (console stones with lion heads, lambrequins, wreaths, floral). Windows and front door renewed to reduce, beautiful dormers. |
09246760 |
 |
Apartment building in closed development | Krähenhügelstrasse 30 (map) |
1898 | Simple historicizing clinker brick building of the city expansion by Franz Gentzsch; historical relevance. On a plastered base, a three-storey yellow brick building with five axes, the ground floor with a central entrance and segment arch openings visually separated by a belt cornice. The upper floor windows with straight, partly triangular stucco crowns as standard, mansard roof with dormer windows, part of a similar street. Window and front door plastic. |
09247219 |
 |
Apartment building in closed development | Krähenhügelstraße 32 (map) |
1898 | Typical historical clinker brick building of the city expansion by Franz Gentzsch; architectural significance. On a plastered base, a three-storey yellow brick building with five axes, the ground floor with a central entrance and segment arch openings visually separated by a belt cornice. The upper floor windows with straight, partly triangular stucco crowns as standard, mansard roof with dormer windows, part of a similar street. Window and front door plastic. |
09247220 |
 |
Apartment building in closed development | Krähenhügelstraße 34 (map) |
1899 | Historical clinker brick building typical of the time for the city expansion by Franz Louis Schott; of architectural significance. On a plastered base, a three-storey yellow brick building with four axes, the ground floor with a laterally drawn-in entrance and segment arch openings visually separated by a belt cornice. The upper floor windows with straight, partly triangular stucco crowns as standard, mansard roof with standing dormer windows, part of a similar street. Window and front door plastic. |
09247221 |
 |
Apartment building in closed development | Krähenhügelstraße 36 (map) |
1898 | Historical clinker brick building typical of the time for the city expansion by Franz Louis Schott; of architectural significance. On a plastered base, a three-storey yellow brick building with four axes, the ground floor with a laterally drawn-in entrance and segment arch openings visually separated by a belt cornice. The upper floor windows with straight, partly triangular stucco crowns as standard, mansard roof with standing dormer windows, part of a similar street. Window plastic. |
09247222 |
 |
Apartment building in closed development | Lange Strasse 66 (map) |
1927 | Designed by Bornemann and Otto Prasser for the city of Plauen; Typical plastered building from the 1920s, significance in terms of building history. Four-storey and three-axis plastered building with a single-axis flat bay window as the central axis. House entrance arranged in the middle, flanked by pilasters, arched openings on the ground floor. Former green and red noble plaster as an important element for structuring the facade has been lost, but the color fields are still recognizable. Three large triangular gabled dormers. |
09247194 |
 |
Apartment building in a corner location in a closed development | Lange Strasse 67 (map) |
1904 | Designed by the construction company Müller & Wolfram; Typical building of late historicism, significance in terms of building history. Four-storey building in plaster and clinker brick construction, the ground floor visually separated by a cornice. Corner accentuation by a three-axis polygonal bay window that starts on the first floor and is crowned with a Welscher hood. Here and in the respective flanking axis, pure plaster design, next to each of the yellow clinker walls with pilaster strips, with decorative plaster fields in between. Ground floor plaster use, here a former shop, only received building sculptures of a butcher. On one side of the house over four storeys, balconies were subsequently attached. Roof area with horizontal dormers, the latter probably not original. |
09247195 |
 |
Apartment house in closed development in a corner | Lange Strasse 68 (map) |
1927 | Designed by Bornemann and Otto Prasser for the city of Plauen (City Builder Goette); Typical residential building from the 1920s of architectural value. Four-storey plastered building across a corner, the high ground floor with arched openings, central entrance, which is given a portico function by the flat three-storey rectangular bay above. Another identical biaxial bay window with a central projection function on the other side of the house. Different colored high-quality plaster from the time of construction renewed: porphyry and green as the basic tone, plaster grooves on house corners, window roofs through triangular gables or arches. Mansard roof with simple structures. |
09247193 |
 |
Apartment building in closed development | Lange Strasse 69 (map) |
Probably 1903 | Erected by the construction company Müller & Wolfram; Late historic row of houses of the city expansion, with Art Nouveau applications, significance in terms of building history. Four-storey, six-axis plaster and clinker building. Ground floor with plaster grooves, separated from the plinth and the upper floors with strong plaster cornices. Slightly shifted to the left, indented entrance, above it a central flat two-axis bay window with strong console stones, structured by grooved pilaster strips fluted further up and ending as a balcony on the fourth floor. Fourth floor raised by segmented arched windows, above it a central three-axis dwarf house, flanked by two dormers. The window axes are ornamentally structured by designed plaster fields between the openings. Clinker colossal pilaster with art nouveau capitals / lambrequins. |
09247196 |
 |
Apartment building in closed development | Lange Strasse 71 (map) |
1903 | Designed and built by the construction company Müller & Wolfram; Late historic row of houses of the city expansion, with Art Nouveau applications, significance in terms of building history. Four-storey, six-axis plaster and clinker building. Ground floor with plaster grooves, separated from the plinth and the upper floors with strong plaster cornices. Slightly shifted to the left, indented entrance, above it a central flat two-axis bay window with strong console stones, structured by grooved pilaster strips fluted further up and ending as a balcony on the fourth floor. Fourth floor raised by segmented arched windows, above it a central three-axis dwarf house, flanked by two dormers. The window axes are ornamentally structured by designed plaster fields between the openings. Clinker colossal pilaster with art nouveau capitals / lambrequins. Gaupen simplified. |
09247197 |
 |
Apartment building in closed development | Lange Strasse 72 (map) |
1926 | Designed by Arthur Wetzel for the city of Plauen (Stadtbaurat Goette); Plastered construction in the form language typical of the time, of architectural significance. Four-storey plastered building with five axes. The high ground floor is visually separated from the upper floors by cornices. Central entrance framed by fluted pilaster strips, expressionistic triangular roofs over the openings. The three-axis flat side elevation behaves roughly like the golden ratio to the overall facade and culminates with an additional attic (here flat hipped roof), in this area medallion fields in the window axes. |
09247192 |
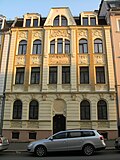 |
Apartment building in closed development | Lange Strasse 74 (map) |
1902 | Designed and built by the construction company Ernst Müller; Late historical plaster clinker facade, of architectural significance. Three-storey and six-axis plaster clinker building. High ground floor on a plinth with plastered grooves, arched windows, including plastered plaster fields with floral decorations, central entrance starting in the plinth and covered with a large round blind window. Strong cornice visually separates the upper floors. The two upper floors are combined by grooved plaster strips on yellow clinker brick. A three-field arched window accentuates the middle of the second floor, above it a simplified dwelling house, flanked by standing dormer windows. Ample floral and Art Nouveau-influenced decorative fields between the openings. |
09247191 |
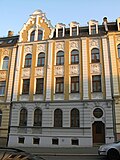 |
Apartment building in closed development | Lange Strasse 76 (map) |
1902 | Designed and built by the construction business (Ernst) Müller & Wolfram; Late historic facade of the town expansion, of architectural significance. Three-story five-axis plaster clinker building. Ground floor with plaster grooves and arched openings, the front door in the right axis protrudes far into the base area and is covered by an oculus. Cornice visually separates the upper floors. The two upper floors and two axes each combined by grooved pilaster strips, above the entrance these frame only one axis. The yellow clinker brick wall is interrupted by ornamental plaster and stucco fields (wreaths, cartouches, flowers). The two left axes are covered with curved gables, the other axes with simple standing dormer windows. |
09247190 |
 |
Apartment building in closed development | Max-Planck-Strasse 67 (map) |
1904 | Historicizing facade of the city expansion, architectural significance. Three-storey and six-axis plastered clinker brick building, ground floor with plaster grooves, above belt cornice, the two upper floors yellow clinker brick, offset with plastered stucco framing of the windows and with ornamental fields, the flat two-axis side elevation is covered by a dwarf house, otherwise small standing dormers in the roof area . |
09247230 |
 |
Apartment building in closed development | Max-Planck-Strasse 69 (map) |
1903 | Historicizing plaster and clinker facade, relevance in terms of building history. Three-storey, six-axis, ground floor with plaster grooves and arched openings, above belt cornice, the windows of the first floor with ornamented console fields and with stucco curtain arches, the lintels of the second floor with Art Nouveau ornament, the two right axes covered by a flat, closed dwelling (changed). |
09247229 |
 |
Apartment building in closed development | Max-Planck-Strasse 71 (map) |
1903 | Historicizing residential building as part of a street of the same type, historically relevant. Three-storey on a high basement, first floor with plaster grooves and segmented arched openings, retracted front door covered with a round skylight, belt cornice above the ground floor, the two upper floors are red brick, the windows are framed with plaster and with ornate console surfaces, the flat side elevation is wider as the right axis and accentuated by domed windows and by a dwarf house crowned with a tail gable (with stucco), three small standing dormers to the left. |
09247228 |
 |
Apartment building in closed development | Max-Planck-Strasse 73 (map) |
1903 | Historicizing residential building as part of a street of the same type, historically relevant. Three-storey, ground floor and plinth combined by plastered grooves, segmented arched windows on the mezzanine floor, the front door in the center with a large round skylight, the two upper floors red clinker bricks above the cornice, the windows with ornamented plastered stucco console star and crowning, the flat right side risalit emphasized by dome windows, Above it is a dwarf house with a tail gable (decorated with stucco), four standing dormers. |
09247227 |
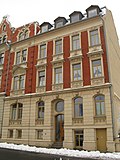 |
Apartment building in closed development | Max-Planck-Strasse 75 (map) |
1903 | Historicizing residential building as part of a street of the same type, relevance to building history. Three-storey, ground floor and plinth combined with plastered grooves, segmented arched windows on the mezzanine floor, on the right from the center the front door with a large round skylight, the two upper storeys with red clinker bricks above the cornice, the windows with ornamented plaster and stucco console star and crowning, the flat left one Side elevation accentuated by dome windows, above it a flat-roofed dwelling with a coupled arched window, four standing dormers. |
09247226 |
 |
Apartment building in a corner location in a formerly half-open development | Morgenbergstrasse 7 (map) |
1903 | Designed by Carl Korthals for Hermann Schultheiß; representative plastered building with elaborate facade design, of architectural significance. Three-story, two sides with four axes, each outside with domed windows. Corner accentuation by polygonal bay windows with a pointed hood crowning on the first floor (reconstructed), each flanked by a dwarf house with a triangular gable. Ground floor characterized by thermal baths or coupled windows, covered by blind arches, side gate with two leaves and skylight divided by bars. The two upper floors with suspicious, partly lying windows. The storeys are visually grouped by grooved colossal pilasters, the capitals influenced by Art Nouveau. Mansard roof with partly new segment arched dormers. |
09246748 |
 More pictures |
Markuskirche and Markuskirchplatz | Morgenbergstrasse 34 (map) |
1911-1913 | Stately neo-Romanesque central building, surrounded by ornamental plaza, of artistic, horticultural, architectural, horticultural and urban significance. The Markuskirche is a neo-Romanesque building that was built in 1911-13 based on designs by Heinrich Adam (Berlin) as the center of the new Haselbrunn district. The 62 meter high tower on the side with a clock and a steep helmet is very impressive. The plastered sandstone building with tufa decorative elements consists of a central room inside, which is separated from the choir by a triumphal arch. Its cone is striking on the outside and accentuated by another round. Asymmetrical double tower front with vestibule. The tower was partially destroyed in World War II. By adding a false ceiling in 1967/68 (for the church and community hall), the impression of the space was greatly reduced, and paintings by Willi Schomann were also painted over . 2003 Uncovering and restoration of the wall paintings in the area of the triumphal arch and the apse.
Between 1912 and 1913 a decorative square with a regular design was created around the church, penned by the city gardening director Richard Bertram. The church dominates the complex and "towers" above a substructure over the actual church square in the east. Linden and oak trees have been planted at regular intervals along the retaining walls, which surround the church like a wreath. The square itself is also framed by rows of linden or Norway maple trees. The symmetrically designed square area to the east of the church is accessed by three intersecting paths that expand at the intersection to form a hippodrome-like square. Four rows of linden trees at and on the hippodrome-like square additionally emphasize this central point. In the outer lawns there are groups of trees and ornamental shrubs. |
09246749 |
 |
Apartment building in half-open development | Morgenbergstrasse 43 (map) |
Around 1902 | Designed by Paul L. Ulbricht for himself; urban facade of late historicism, of architectural significance. Four-storey plastered building, seven axes, designed as a round-arched dome window on the second floor. Ground floor visually delimited by cornice, with large segmental arched openings (shop window or former restaurant), central entrance. Above that there is a two-storey bay window on a rectangular floor plan, which ends as a balcony on the second floor. The outer axes each raised by dwarf houses, in between three double-axis dormers (simplified roof landscape). |
09247634 |
 |
Apartment building in closed development | Morgenbergstrasse 44 (map) |
1903 | Designed by Hermann Koch; Historic clinker brick building typical of the time and of architectural value. Three-storey yellow clinker brick building on a high plaster base, central entrance, ground floor optically delimited by a belt cornice, the two upper floors with windows that are simply suspected of being stuccoed and partly not decorated at all, plastered mirrors. The two axes on the left are elevated by a dwarf house with a tail gable. |
09247399 |
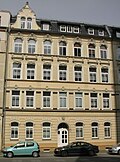 |
Apartment building in closed development | Morgenbergstrasse 45 (map) |
1902 | Designed in 1902 by Paul L. Ulbricht for himself; Regular historicizing facade, speculative construction of the city expansion, of architectural relevance. Four-storey plaster and clinker brick building. The ground floor with plastering and arched openings, the central entrance with a round arch. All floors above in light clinker and optically defined by a wide plaster strip and / or cornice. The windows (on the first floor with a straight lintel, here also black glazed tiles as decorative elements, the upper floors above again arched) sparingly crowned with stucco ornament. The two axes on the left are elevated by a dwarf house with a tail gable, next to them several small dormers. |
09246750 |
 |
Apartment building in closed development | Morgenbergstrasse 46 (map) |
Around 1900 | Designed by Hermann Koch; Historic clinker brick building typical of the time and of architectural value. Three-storey five-axis yellow brick building, the window brackets plastered stucco ornamental fields. The ground floor is visually separated from the upper floors by a cornice, central entrance. The two axes on the left are raised by a dwarf house with a stuccoed tail gable, three small dormers. |
09247400 |
 |
Apartment building in closed development | Morgenbergstrasse 47 (map) |
Around 1900 | Designed around 1902 by Paul L. Ulbricht; Regular historicizing facade of the city expansion, relevance to building history. Four-storey plaster and clinker brick building, the ground floor with strong plaster grooves, segmented arched windows and a central arched entrance. Three storeys with light clinker brick above a wide plaster band, each also visually separated by plaster band. Upward window crowns made of ornamental plaster increasingly. The two right axes raised by a dwarf house with a tail gable, several barn gouges. |
09246751 |
 |
Apartment house in closed development, in a corner | Morgenbergstrasse 48 (map) |
1902 | Architect Hermann Koch; Historical speculative building typical of the time and of architectural value. Three-storey yellow clinker brick building, the tower-like corner situation with 1: 2 axes elevated around a flat attic (here coupled arched windows and triangular roofing of the windows on the first floor). The ground floor is delimited by a strong cornice. Grooved colossal iron, mansard roof with standing dormer windows. |
09247401 |
 |
Apartment building in closed development | Morgenbergstrasse 49 (map) |
Marked with 1903 | designed by Paul L. Ulbricht; Historic building typical of the time of architectural significance. Four-storey multi-axis building with plastered ground floor, there large segment-arched openings, some with dome windows. A wide plaster strip above the ground floor, three storeys with light clinker brick above, the openings of the corner axes wider, here also richer stucco decorations. Central two-storey bay window on a rectangular floor plan, which attaches to strong consoles above the ground floor and ends in a balcony. Wide balcony crosses in the middle of the bay window. Coupled arched windows on the third floor. Central and side dwelling houses, towers. |
09246752 |
 |
Apartment building in a corner location in a closed development | Morgenbergstrasse 51 (map) |
Around 1900 | Historicizing facade of the city expansion, of architectural significance. Four-storey plastered clinker brick building with grooved plaster floor, shop area changed. Three upper floors made of light clinker brick above the cornice, the windows on the first floor with ornamental stucco crowning. Corner accentuation by inclined oriels on the ground floor with a rectangular floor plan, with clearly marked floor delimitation, crowned by a half-timbered roof house. Small standing dormers. |
09246753 |
 |
Three apartment buildings in half-open development in a corner | Morgenbergstrasse 53 (Hans-Sachs-Strasse 16, 18) (map) |
1913 | Designed by Otto Prasser for the non-profit housing association. Architecturally remarkable reform style, image-defining, architectural significance. Three-story, mustard-colored plastered house block on a base made of Theuma slate, with a regular design on the upper floor area with two-axis and two-story bay windows on console stones (except the narrow side), above each two-story attic houses with trapezoidal gables and crooked hip roofs. Ground floor with arched entrances optically separated by a strong cornice. The walls are divided by lime green colossal iron bars, the upper floors are vertically connected by decorative fields. The roof with additional dormers based on a hipped roof, the front doors with two leaves. |
09247214 |
 |
Haselbrunn municipal outdoor pool with changing rooms, bicycle shed, entrance building and other functional buildings from the time it was built | After the stadium 80 (map) |
1925 | Wooden buildings arranged in a U-shape around the swimming pool (without subsequent additions and the swimming pool), a remarkable site in terms of urban history, architectural history and social history. Boarded-up wooden structures with pitched and hip roofs. Entrance building, presumably originally a residential building, plastered building, base cladding with Theuma slate. |
09247256 |
 |
Apartment building in a corner location in a closed development | Paul-Gerhardt-Strasse 14 (map) |
1906 | Erected in 1906 by Wilhelm Aurich for himself; Formative evidence of early reform style, Art Nouveau influences, of importance in terms of building history. Three-story plastered building as the head building of two rows of houses characterized by the early reform style. Corner accentuation by rounding off in the area of three axes, plus a smaller balcony with a larger balcony above it with wrought-iron grids, roof extension crowned by a bell-shaped dome, flanked by two narrow risalits with gables. Additional division of the long facades by further bay windows (ending in balconies) and wide roof houses. Ground floor separated from the upper floors by cornice, entrance on the side. Art Nouveau jewelry applications, e.g. B. swans, garlands. |
09246734 |
 |
Apartment building in half-open development | Pausaer Strasse 106 (map) |
Around 1900 | Probably designed by Günther Hermann; with shop, historicizing speculative building of the city expansion typical of the time, of architectural significance. Three-storey and five-axis light clinker building with porphyry-colored cast stone trim: comparatively elaborate applications (e.g. keystones, curtain arches, stepped gables). The floors are optically separated by cornices, central dwelling with stepped gables, two non-original dormers. Decoratively largely identical to neighboring building no.108. |
09246715 |
 |
Apartment building in closed development | Pausaer Strasse 108 (map) |
1902 | Designed and built for himself by Günther Hermann in 1902; Historical clinker brick building typical of the time and of architectural significance. Three-storey, five-axis light clinker building with porphyry-colored cast stone trim: comparatively elaborate applications (e.g. keystones, curtain arches, etc.). The storeys are optically separated by cornices, a central dwarf house with a (reduced) stepped gable, two caterpillars. Decoratively largely identical to neighboring building No. 106. |
09246716 |
 |
Apartment building in closed development | Pausaer Strasse 110 (map) |
1902 | Designed by Günther Hermann for himself; Historic row of houses typical of the time of the city expansion, of architectural significance. Four-storey, six axes, the storeys optically separated from each other by cornices. Entrance on the right in a flat side elevation, which has larger openings than the rest of the building and an additional flat roof extension. Decorative elements around the window openings made of porphyry-colored cast stone: keystones, curtain arches, Tudor arches, tooth cuts, etc. |
09246717 |
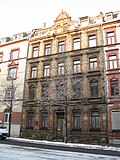 |
Apartment building in closed development | Pausaer Strasse 112 (map) |
1903 | Designed by Max Schoenstein for the building contractor Günther Hermann; Historical speculative building of a street typical of the time of architectural significance. Four-storey and five-axis brick building with porphyry-colored cast stone decorations (keystones, curtain arches, pilasters, the central roof gable with crabs). The storeys are optically separated by cornices, the dwarf with neo-renaissance shapes. |
09246718 |
 |
Apartment building in a corner location in a closed development | Pausaer Strasse 114 (map) |
1903 | Designed by Max Schoenstein for the client Andreas Saalfrank; with shop, historicizing city expansion building typical of the time, of architectural significance. Four-storey light clinker brick building with porphyry-colored cast stone elements, ground floor with shop and arched openings, red plaster up to the fighters, then dark white clinker brick. Belt cornices between the ground floor and first floor and between the second and third floors provide a horizontal structure. Corner situation through inclined axis, elevated in the roof area by sun gables and turrets, flanked by two axes ending in large gable ends. In the area of these three yokes, increased ornamentation in the form of the window crowns (triangles, geometric plastered areas, etc.). |
09246719 |
 |
Apartment building in a corner location in a closed development | Rückertstrasse 19 (map) |
1901 | Builders Meinold & Oertel; Formative as the head building of a similar historicizing street and of architectural historical value. Three-storey red brick building on a plaster base. Polygonal corner formation over three axes, here crowned by an additional attic with decorative triangular gables. First floor originally with shop, keystones above windows with head depictions. First floor horizontal window roofing. Arch fields in relief on the second floor. Cranked cornices and cornices over the ground floor and on the eaves. Four and two small standing dormers. |
09247223 |
 |
Apartment building in closed development | Rückertstrasse 21 (map) |
1898 | Designed by Franz Louis Schott, who is also the client; Historical building typical of the time of the city expansion of architectural significance. Three-storey, five-axis red brick building on a plaster base, central entrance with a modified front door. With ample light-colored plaster and stucco decoration in the form of window crowns (heads on the ground floor, floral fields on the first floor) and frames. The floors are visually separated by cornices, oversized dormers. |
09247224 |
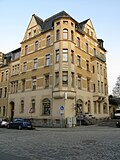 |
Apartment building in a corner location in a closed development | Rückertstrasse 30 (map) |
1904 | Designed by Albert Schramm for Alfred Schramm; late historic design, with a shop, of architectural significance. Four-storey plastered clinker brick building with a plastered shop ground floor (arched openings), above three storeys with yellow brick (top storey again with arched openings), two striking triangular gables again plastered. Corner accentuation by a three-axis polygonal bay window that starts above the ground floor and ends flat above the eaves. The facade is loosened up by two-storey side bay windows on sturdy consoles and with a rectangular floor plan, outer axis of the other side of the house with a large entrance, a larger window arrangement in this area and the roof area pulled down to the third floor. |
09247202 |
 |
Apartment building in closed development | Rückertstrasse 32 (map) |
1904 | Erected by the owner Albert Schramm; Typical historicizing speculative building of the city expansion, of architectural historical importance. Three-storey and five-axis yellow brick building, ground floor with segment arch openings, these on the other floors with a straight lintel. Emphasis on the central axis through the entrance with a large transversely oval skylight, above it a two-storey, flat plastered bay window with dome windows and decorative medallions, above in the roof area (and protruding into the eaves area) a round-arched plastered dwelling with a crowning top. Flanking are two small towers. |
09247203 |
 |
Rückert school with caretaker's apartment and gym | Rückertstrasse 33 (map) |
Around 1905 | Of architectural and urban historical importance. Four-storey plastered building on a natural stone base on a "double T" floor plan. The head building facing Rückertstrasse has a two-axis, deep, tower-crowned central projection, above which a dominant roof turret in the hipped roof. On the ground floor there is a preferred entrance house with a tail gable and plaster reliefs (especially children). Right and left three axes of large windows with six-part muntin. At a right rear, multi-axis connecting structure along Gunoldstrasse, which is only sparsely structured by pilaster strips, to the building, which is also on the eaves and is marked by a hipped roof and faces Langen Strasse, there side entrance with further reliefs. At the rear of the complex, a detached caretaker's building, one-story, with a mansard hipped roof and a round corner turret. |
09247225 |
 |
Apartment building in closed development | Rückertstrasse 36 (map) |
Around 1900 | Simple historicist building typical of the time and relevant to the history of the building. Three-storey five-axis red brick building on a plaster base, cast stone frames for the openings. The ground floor with a central entrance (double-winged wooden panel door), this and the windows with basket arches and keystones, above a cornice. The windows of the upper floors with straight lintels and sparse ornamental plaster and stucco crowns. Broad plaster cornice. The two axes on the left are elevated by a distinctive dwarf house with segmental arches, next to them three small dormers. |
09247204 |
 |
Apartment building in a corner location in a closed development | Rückertstrasse 37 (map) |
1903 | Designed by builder Albert Schramm for himself; with shop. Historicizing speculative construction of the city expansion, defining the image and of architectural significance. Three-storey yellow brick building. Corner accentuation by inclined axis, this elevated by turrets and framed by ornamented plaster pilasters, the two flanking axes also elevated by dwarf houses. Ground floor with corner shop, side entrance, arched openings, striking cornice above the ground floor. The side walls of the upper floors with straight-lintel windows are also divided by narrow plaster strips. Distinctive saddle dormers. The shop zone changed a bit. |
09247201 |
 |
Apartment building in closed development | Rückertstrasse 38 (map) |
1903 | Designed and built by Wolfram Otto; with shop, historicizing street of the city expansion, architectural significance. Three-storey, six-axis plastered clinker brick building, the ground floor with plaster grooves stands out from the neighboring buildings through segment and round arched openings crowned by wide belt arches. The upper floors with red clinker brick wall, each with two axes (right dome window) optically combined by decorated plaster pilasters, left yoke raised by the roof structure with arched openings. The upper floor windows with plastered stucco elements suspected, which go over two axes on the first floor. Ground floor openings reduced by plastic doors. |
09247205 |
 |
Apartment building in half-open development | Scheffelstrasse 6 (map) |
Marked with 1902 | Designed by Otto Geßner for Hermann Helbig; Part of a double house of the town expansion, of architectural significance. Three-storey plaster clinker building, villa-like, elegant character through calm lines. Plaster groove on the ground floor, above a strong cornice. Both upper floors are white-yellow clinker brick, artificial stone window frames with horizontal roofing, economical plaster ornamentation. Corner accentuation by a tower-like corner structure (here marked 1902) with a curved hood, mansard roof with small standing dormers. Inside Art Nouveau apartment doors, in the living rooms stucco ceilings with flower decorations, staircase partly with tiles from the time of construction. |
09247859 |
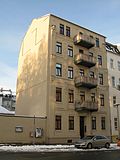 |
Apartment building in closed development | Seumestrasse 55 (map) |
1902 | From Baumgärtel & Müller; historicizing plastered construction of the city expansion, architectural significance. Hosted coal and grocery store in between. Four-storey plus expanded attic, five-axis rectangular windows, front door arranged in the middle, the facade is structured by ornate, horizontally interrupted colossal pilasters, Art Nouveau plastered and stucco decorative shapes such as fruit baskets, garlands and heads. Balconies added later, possibly also the facade simplified. |
09247469 |
 |
Facade of an apartment building | Vossstrasse 14 (map) |
1903 | Picturesque historic facade of architectural relevance. Plaster clinker facade in a design that is relatively rare for Plauen, four-storey and five-axis building divided by clinker pilasters, red clinker brick with floral decoration made from yellow clinker brick. Relief window parapets with coats of arms, floral motifs, etc. Through these parapets, the windows arranged one above the other are vertically combined, between the ground floor and first floor cranked cornice, cornice profiled, five dormers with sloping gable roofs, mansard roof, base changed by smooth plaster, house entrance on the base floor with horizontal beams . |
09247187 |
 |
Villa and row of trees along the enclosure made of spherical maple and enclosure on the street side | Thüringer Strasse 9 (map) |
1927 | Architecturally sophisticated building, among other things of importance in terms of building history. One to two-storey, ocher-colored plastered building on an irregular floor plan, influences of the homeland style and the country house style, dominant hipped roof of the two-storey part cuts into the curved gable roof (all beaver-tail canopy) of the single-storey one. The special aesthetics are also achieved through elements such as small window bars (windows partially framed by pillars), slat shutters and distinctive standing dormers. Beautiful grating on the ground floor, lavish entrance area, stairwell with leaded glass windows. Enclosure: wooden fence, pillars with slate cladding. |
09246730 |
 |
Villa with garden | Wartburgstrasse 10 (map) |
Around 1925 | Typical plastered construction of architectural value.
|
09301721 |
 |
Residential house in open development | Wartburgstrasse 11 (map) |
1928 | Wooden house, built in 1929 by Enno Zimmermann GmbH on behalf of Upper Government Secretary Klemenz Frenzel. Single-storey wooden house with stud core, porches, protruding attic, loggias, closed off by a steep pitched roof with well-proportioned dormers with hipped roofs on both roof surfaces. As with his other wooden houses, the walls on the ground floor are covered with horizontal slabs and boarded up vertically in the attic. The wall structure of this house was changed from that of Enno Zimmermann's previously produced wooden houses. The wooden framework was clad on the outside with 40 mm thick wooden slabs, followed by a layer of asphalt cardboard, an air layer of 15 mm, then a 70 mm thick brick wall with mortar joints, then another air layer of 15 mm. The cladding on the inside is done by 18 mm thick rough bung boards with grooves, which were provided with insulating cardboard to the wall. A ventilated wooden wall cladding follows inside.
The design of this single-family house is similar to that of Enno Zimmermann's earlier wooden houses. It can be assumed that he varied his designs and possibly typed the individual components. These wooden houses are stylistically influenced by the Heimat style. The wooden houses made by Christoph & Unmack from Niesky and the Deutsche Werkstätten in Dresden-Hellerau were certainly an important source of inspiration for the design and construction of his houses . No other wooden single-family houses were built in Plauen in the 1920s and early 1930s, so the monument value also results from the singularity of Zimmermann's wooden houses in Plauen. The architectural quality of the house is the reason for the artistic importance and the special construction the importance of this detached house in terms of architectural history. |
09246733 |
 |
Villa with enclosure | Wartburgstrasse 16 (map) |
1923 | Designed in 1923 by department store architect Emil Rösler for Richard Klühs; Due to the expressiveness of the plastered building, which is also characterized by the homeland style, it is of architectural significance. One storey with loft extension, pointed, overhanging and cantilevered gable roof with large extensions. Staircase extension (with large window) as a roof house with hip, including an entrance area covered with a wooden loggia. Above all on the gable side, design with shutters with lamellas, well-proportioned window arrangement, plaster and stucco decorative elements influenced by Art Déco, balcony, wide boarded verge, on the eaves side stucco decorations. |
09246729 |
Former monuments
| image | designation | location | Dating | description | ID |
|---|---|---|---|---|---|
 |
Dreiseithof | Althaselbrunn 15 (map) |
Removed from the list of monuments after 2009 |
|
|
 |
Residential house in half-open development and corner location | Herderstrasse 2 (map) |
Removed from the list of monuments after 2009 |
|
|
 |
Residential building in closed development | Lange Strasse 53 (map) |
Removed from the list of monuments after 2009 |
|
|
 |
Residential house in semi-open development | Lange Strasse 55 (map) |
Removed from the list of monuments after 2009 |
|
|
 |
Residential house in closed development and corner location | Parkstrasse 2 (map) |
Removed from the list of monuments after 2009 |
|
|
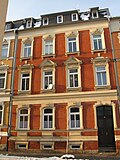 |
Residential building in closed development | Parkstrasse 4 (map) |
Removed from the list of monuments after 2009 |
|
|
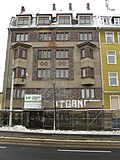 |
Residential house in semi-open development | Pausaer Strasse 82 (map) |
Demolished in 2014 |
|
|
 |
Residential building in closed development | Pausaer Strasse 101 (map) |
Removed from the list of monuments after 2009 |
|
|
 |
Residential building in closed development | Pausaer Strasse 103 (map) |
Removed from the list of monuments after 2009 |
|
|
 |
Residential building in closed development | Pausaer Strasse 105 (map) |
Removed from the list of monuments after 2009 |
|
|
 |
Residential building in closed development | Pausaer Strasse 107 (map) |
Removed from the list of monuments after 2009 |
|
|
 |
Residential building in closed development | Pausaer Strasse 109 (map) |
Removed from the list of monuments after 2009 |
|
|
 |
Residential building in closed development | Pausaer Strasse 111 (map) |
Removed from the list of monuments after 2009 |
|
|
 |
Residential house in semi-open development | Pausaer Strasse 113 (map) |
Removed from the list of monuments after 2009 |
|
|
 |
Residential building in closed development | Rückertstrasse 39 (map) |
Removed from the list of monuments after 2009 |
|
|
 |
Residential building in closed development | Rückertstrasse 41 (map) |
Removed from the list of monuments after 2009 |
|
|
 |
Residential building in closed development | Rückertstrasse 43 (map) |
Removed from the list of monuments after 2009 |
|
|
 |
Residential house in half-open development and corner location | Scheffelstrasse 8 (map) |
Removed from the list of monuments after 2009 |
|
Remarks
- This list is not suitable for deriving binding statements on the monument status of an object. As far as a legally binding determination of the listed property of an object is desired, the owner can apply to the responsible lower monument protection authority for a notice.
- The official list of cultural monuments is never closed. It is permanently changed through clarifications, new additions or deletions. A transfer of such changes to this list is not guaranteed at the moment.
- The monument quality of an object does not depend on its entry in this or the official list. Objects that are not listed can also be monuments.
- Basically, the property of a monument extends to the substance and appearance as a whole, including the interior. Deviating applies if only parts are expressly protected (e.g. the facade).
swell
- Monument map of Saxony , accessed on August 17, 2019
- Geoportal of the Vogtlandkreis , accessed on August 17, 2019
- List of historical monuments from 2009 on plauen.de (PDF file; 156 kB)
