List of cultural monuments in the Neundorfer suburb (Plauen)
The list of cultural monuments in the Neundorfer Vorstadt includes the cultural monuments of the Plauen district of Neundorfer Vorstadt , which were recorded by the State Office for Monument Preservation of Saxony until January 2020 (excluding archaeological cultural monuments). The notes are to be observed.
This list is a subset of the list of cultural monuments in Plauen .
List of cultural monuments in the Neundorfer suburb
| image | designation | location | Dating | description | ID |
|---|---|---|---|---|---|
 |
Apartment building in half-open development | Alfred-Schlagk-Strasse 16 (map) |
Around 1905 | Plastered construction of the city expansion, already with influences of the reform style, of architectural historical importance. Four-storey plastered building on a high base made of Theuma slate, with the house entrance framed with pilasters crowned by stone spheres, single-leaf wooden door with diagonally crossing bars, ground floor arched windows, two bay windows on mighty curved cantilever consoles, one with balconies (openwork Brick parapet), dissolve the symmetry of the facade, on the second floor continuation with a flatter semicircular bay window almost in the middle, also ending in brick parapet, three-axis roof bay window, volute gable with relief (originally this plaster stucco field with medallion, presumably with details of the construction time), some window groups with pilasters or Pilaster strips grouped together, high mansard roof. |
09247802 |
 |
Residential house in open development | Am Mühlgraben 2 (map) |
1925 | Villa-like part of a group of buildings of the same design, with influences from the home and country house style, including architectural significance. Two-storey, almost square floor plan, hipped roof with a central gable roof, house entrance with a flight of stairs, ground floor on a high plinth, plastered brickwork, upper floor (with balcony) clad with wooden shingles, shutters. |
09246594 |
 |
Residential house in open development | Am Mühlgraben 4 (map) |
1926 | Villa-like part of a group of buildings with the same design, including significance in terms of building history. Two-storey, almost square floor plan, plastered ground floor, cornice visually separates the storeys, on the upper floor clad with wooden shingles, mansard hipped roof with beautiful extensions, balcony in the middle of the upper floor, including the house entrance with outside staircase. |
09246595 |
 |
Residential house in open development | Am Mühlgraben 6 (map) |
1925 | Villa-like part of a group of buildings with the same design, including significance in terms of building history. Two-storey, on an approximately square floor plan, the first floor brick masonry plastered, on top floor clad with wooden shingles with a central balcony, shutters, hipped roof with beautiful dormer construction, house entrance with an outside staircase. |
09246596 |
| Three portals | Am Mühlgraben 12 (map) |
Around 1800 | Granite portal walls, originally part of a factory building from the early 19th century, of local historical importance. Probably formerly part of the Johann Gottlieb Heynig factory, then to the Robert Zöbisch factory (1884). |
09246515 |
|
 |
villa | Antonstrasse 1 (map) |
1896 | Historic facade design, neo-renaissance, including architectural significance. Two-storey light red clinker brick building on an approximately square floor plan, facade accentuated by staggered risalits, with large windows in the center (ground floor winter garden), the flanking axes with elaborate plaster design (arched window roofs on the ground floor, with triangular gables on the upper floor, ornamental fields), the edges decorated with black-glazed clinker bricks, Profiled eaves cornice with a slightly protruding roof, with a central curved gable, flanked by small standing dormer windows, two-story wooden veranda, original candlesticks in the stairwell. |
09245800 |
 |
Apartment building in a corner location in a closed development | Antonstrasse 11 (map) |
1904 | The image-defining late historicism of the city expansion, with rich Art Nouveau ornamentation, of architectural significance. Three-storey plastered building on a partly high plinth that compensates for the slope, in it the basement window and on the right the arched front door protruding into the ground floor with transverse oval skylight, the ground floor is optically separated from the two upper floors by a wide cornice and culminates in a small balcony in the uniaxial corner bevel Accented on the upper floors with larger windows and crowning turrets, multi-axis loft extensions, on the left a polygonal three-storey bay window, the building is richly decorated with plasterwork (scratching) and with Art Nouveau elements (cartouches, heads, reliefs with dancers, musicians, garlands, abstract shapes, etc.) . |
09245817 |
 |
Apartment building in closed development | Antonstrasse 15 (map) |
1904 | High-quality historic facade with Art Nouveau elements, significance in terms of building history. Three-storey yellow clinker brick building with a high base (basement window) that compensates for the slope, with large plastered stucco surfaces, high side entrance with arched skylight, ground floor with plastered rustics and arched windows, the upper floors above a strong cornice with accentuated two-axis central projections with elaborate plaster design and crowned through plastered roof houses with corner rustics, the yellow clinker brick of the side axes looks like a pilaster strip, four small standing dormer windows, Art Nouveau ornamentation mainly in the form of heads with fluted pilasters and heads. Inside: Art Nouveau wall paintings and original tiled stoves with polychrome figural reliefs. |
09245816 |
 |
Apartment building in closed development | Antonstrasse 23 (map) |
1887 | Historicizing facade of the city expansion, architectural significance. Plastered facade, three-storey, four axes, plaster ashlar on the ground floor, original two-winged front door on the side, the upper floors optically separated by a profiled cornice, sparse ornamentation (window brackets and roofs), four small standing dormers. |
09245815 |
 |
Apartment building in closed development | Antonstrasse 25 (map) |
1887 | Historicizing facade of the city expansion, architectural significance. Three-story solid plastered building with five axes, on a porphyry-colored base, lateral segmental arched entrance, ground floor with elaborate plaster grooves, segmented arched windows, cornices visually separate the floors, the upper floors with smooth plaster, on the first floor with alternating straight and triangular window canopies, profiled eaves cornice standing dormers. |
09245814 |
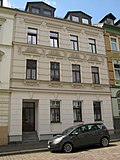 |
Apartment building in closed development | Antonstrasse 27 (map) |
1889 | Comparatively lavishly decorated historicizing facade, relevance to architectural history. Three-storey and four-axis plastered facade, ground floor with a side entrance with flat plaster grooves, the windows with keystones, profiled cornices visually separate the floors, on the first floor elaborate plaster and stucco decorations (console fields and semicircular floral window crowns), large dormers not original. |
09245813 |
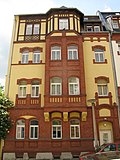 |
Apartment building in now half-open development | Antonstrasse 35 (map) |
1903 | Eclectic late historicism, important in terms of architectural history. Three-storey plastered clinker brick building with loft extensions (ornamental framework, e.g. St. Andrew's crosses) as the fourth storey, arched windows create the impression of neo-Romanesque, ground floor red brick, this stone is also used in all other ornamentation (window crowns, arched friezes in the eaves area) and in the central two-storey building Flat bay window (attached to consoles above the ground floor and covered by half-timbered roof houses), the lateral axes (left dome window) in the smooth plastered area, the front door changed. |
09245812 |
 |
Apartment building in closed development | Antonstrasse 36 (map) |
1911 | Architecturally interesting facade with influences from the reform style, significance in terms of building history. Four-storey plastered building with two-axis rectangular bay windows in front of the second and third floor, which dissolves the symmetry of the facade, ends in a balcony and is backed by a side roof extension (as half a fifth floor) with a hipped roof, entrance as a Greek portico on the side, front door changed, as well as the wall Opening ratio on the ground floor, economical plaster and stucco ornamentation (medallions), the emphasis is on the architectural line. |
09245869 |
 |
Apartment building in closed development | Antonstrasse 38 (map) |
1908 | Testimony to the expansion of the city before the First World War, significance in terms of building history. Four-storey and five-axis yellow clinker brick building with two-axis side roof house, ground floor arched windows, the others are just suspected, the facade quite flat, only very flat pilasters on the third and fourth floors, formative relief fields with still Art Nouveau ornamentation, especially in the upper half and the central window of the first Upper floor, this is the only one with a protruding, curved roof and column framing, side entrance with a hood-shaped crown, original front door, the ornamentation looks rather applied due to the light coloring. |
09245868 |
 |
Apartment building in closed development | Antonstrasse 40 (map) |
1906 | Balanced facade characterized by Art Nouveau and Neo-Baroque, importance in terms of building history. The four-storey building with a white glazed brick facade and a central central risalit with a dominant tail gable and colossal pilasters is transfigured by the newly installed balconies, plastered stucco frames of the windows (crowns and console fields), partly ornamental, also with garlands, in the central gable ox-eye, two flanking arched dormers. |
09245867 |
 |
Apartment building in closed development | Antonstrasse 42 (map) |
1911 | Influences of the reform style, significance in terms of building history. Four-story solid plastered building, the first floor with a passage to the right is optically separated from the upper floors by a profiled cornice, the third floor again via a cornice, a central three-story bay window with side balconies starts on the ground floor, lifts the symmetry and accentuates the facade, the roof extension is not original, more subtle Structural decoration through plaster structure and delicate stucco bands on the third floor, plus some ornamental cartouches. |
09245866 |
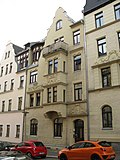 |
Apartment building in closed development | Antonstrasse 43 (map) |
1906 | Already with influences of the reform style, building historical significance. Four-storey yellow clinker brick building (originally white glazed bricks) with today the same-colored plaster and stucco elements (ornamental fields, window frames), the two-storey rectangular bay window, shifted to the right from the central axis, starts above the ground floor and ends with a balcony, behind it is a tail gable (today Plaster, because otherwise it cannot be repaired), which extends down to the second floor on the left and thus effects the elegant asymmetry of the facade, which is additionally supported by the semicircular wooden roof extension on the left, ground floor with arched openings, front door on the side. |
09245870 |
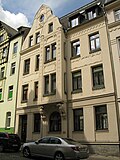 |
Apartment building in closed development | Antonstrasse 44 (map) |
1904 | Historicizing facade with neo-baroque and art nouveau elements, of architectural significance. Three-storey plastered building with five axes, the middle one defined by a rectangular bay, which attaches above the ground floor with two gripping sculptures as consoles and is crowned with a curved gable, the left half of the house is crowned by a similarly shaped but larger roof gable so that the symmetry is canceled, ground floor with entrance on the left, the upper floors visually separated by a profiled cornice, partly elaborate, mostly Art Nouveau-influenced plaster and stucco ornamentation, especially in the gable areas. |
09245865 |
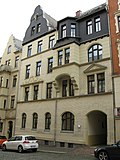 |
Apartment building in closed development | Antonstrasse 45 (map) |
1906 | Facade of late historical diversity, relevance to building history. Four-storey facade made of brightly glazed clinker brick and plaster (bay window, third floor), high ground floor with side entrance, arched windows (one wide and three-part), above a narrow cornice three floors with varying wall-opening ratio, on the right moved out of the middle, with wide Consoles on the first floor approaching, two-storey rectangular bay window, the upper part of which is slated, slate cladding here and in the entire right half of the facade, so that the roof is pulled down here and looks like a mansard, on the left here still clear sight, but more dominant slate over the two left axes Volute gable, over the windows of the first floor stucco crowns. |
09245871 |
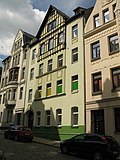 |
Apartment building in closed development | Antonstrasse 46 (map) |
1905 | With reform or. Heimatstil elements, historical relevance. Four-storey, five-axis plastered building, the three central axes from the first floor combined to form a flat risalit, which is characterized on the third floor and the triangular roof gable above it by an ornamental framework, otherwise somewhat smoothed facade, round-arched wide entrance on the left, above stucco cartouche (more in the central risalit ). |
09245864 |
 |
Apartment building in closed development | Antonstrasse 47 (map) |
1903 | Multifaceted facade with neo-renaissance and art nouveau elements, significance in terms of building history. Three-storey plastered clinker brick building on a high plinth (therein openings with curtain arches), plinth and mezzanine floor plaster design, on the right the entrance across both parts, with a large skylight and with a temple-like triangular crown, the first floor and the side projecting over two axes with thermal window in the roof area and elaborate gable crowning in red clinker, four axes on the second floor, on the other hand, in plaster design and with a picturesque polygonal projection, on the ground floor heads above the keystones of the openings, further heads in the eaves and gable areas, stucco ornament fields (florals, garlands). |
09245872 |
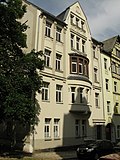 |
Tenement house in almost half-open development | Antonstrasse 48 (map) |
1908 | Reform style facade, relevance in terms of building history. Four-storey plastered building with a three-axis roof gable crowning the center, entrance on the right, the facade accentuated by semicircular bay windows over two floors (upper half in wood), wall structure by discreetly placed plastered stucco elements such as pilaster strips, cartouches, ornamental fields, entrance on the left. |
09245863 |
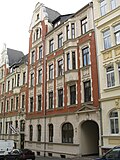 |
Apartment building in closed development | Antonstrasse 49 (map) |
1904 | Historicizing facade of the city expansion, of architectural significance. Four-storey red clinker building with large plastered areas, ground floor plaster grooves and segment arch openings, large entrance on the right, first and second floor clinker brick facade with plastered stucco decorations (window frames and crowning, decorative fields with floral ornamentation, cartouches, tooth cut), left two-axis side elevation through an additional attic with Thermal bath window, crowned with neo-renaissance tail gable, on the right facade loosening by polygonal bay windows on the second and third floors, the third floor outside the risalit again with plaster facade. |
09245873 |
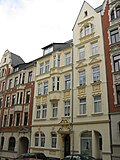 |
Apartment building in closed development | Antonstrasse 51 (map) |
1904 | With a shop, historicizing facade, of architectural significance. Four-storey plastered facade with two-axis, side risalit with thermal bath window and to the left of the center polygonal bay window (reflects the architecture of the neighboring building number 53, with facade decor typical of the time as on neighboring houses, same builder), house door lavishly framed and curved roof, figural decorations on the ground floor above windows and plaster ashlar , Store from the time of origin. |
09245874 |
 |
Apartment building in closed development | Antonstrasse 53 (map) |
1904 | Late historicizing facade (almost identical to number 49 and, like the whole group of houses, part of a uniformly planned street), significance in terms of building history. Four-storey red clinker brick building, with a gable-crowned two-axis side elevation one storey higher, polygonal bay windows on the right on the second and third floors, the building in elevation and ornamentation almost identical to number 49, also the same architect. |
09245875 |
 |
Apartment building in a formerly closed development and in a corner location | Auguststrasse 19 (map) |
1913 | With shop, very early representative of factual design language, importance in terms of building history. Five-storey solid plastered building, with strongly structured three-storey, suspected rectangular cores, which start above the ground floor and give the house a cubic character, ornamentation typical of the time, including putti, fruit baskets, garlands, fluted pilasters at the entrance area, original front door, small standing dormers, windows and colors changed. |
09245802 |
 More pictures |
School (Diesterweg-Gymnasium, former high school for girls, former high school for citizens) | Diesterwegstrasse 3 (map) |
1909-1911 | School complex built as a high school for girls and high school for citizens of architectural, local, socio-historical and urban development importance. The three-story plastered building with a loft that accompanies the street. High natural stone plinth, strong cornice between the ground floor and the first floor, arched windows on the ground floor, partly coupled, otherwise rectangular windows, partly also wide segmented arched windows (in the area of the break rooms in the main staircase). The building is structured by projections and recesses, so that it fits in well with the smaller-scale apartment buildings on the street. It is completed by high hip roofs, half-hip roofs and curved mansard roofs. On the street corner on the first floor there is a single-storey bay window on a semicircular floor plan (probably belonging to the director's room). The courtyard side with several entrances is designed similarly to the street facades. Inside, two stairwells, a double and a three-flight staircase, access the building. Two small water basins have been preserved in the corridors. Otherwise the room doors and the color scheme were changed. The spatial structure was retained. The one-sided arrangement of the classrooms meant that the corridors could also have windows. Classrooms and corridor areas are well lit and their proportions are well adapted to the number of students. Even today the school impresses with the spaciousness of the facility, its functionality and optimal lighting. |
09304144 |
 |
Apartment building in closed development | Diesterwegstrasse 4 (map) |
1907 | Simple historicizing facade, relevance to architectural history. Four-storey yellow clinker brick building with grooved plastered ground floor, round arched side entrance, original front door, the windows on the first and second floors combined by plastered stucco framing, window parapets with simple decorations, accented by plastered side elevation with gabled roof extension, facade overall simplified. |
09246248 |
 |
Apartment building in closed development | Diesterwegstrasse 6 (map) |
1906 | Historicizing facade of the city expansion, architectural significance. Four-storey, seven-axis plastered building with a conventional, regular facade, strong horizontal emphasis, the ground floor and third floor are visually clearly separated by belt cornices, between the first and second floors this window crowning, applied floral stucco ornament, central and dominant three-axis roof extension with segmented arches, entrance flanked by columns that Support the triangular gable. |
09246249 |
 |
Apartment building in closed development | Diesterwegstrasse 8 (map) |
1907 | Despite the abandonment of the symmetry, the facade is still historicizing, part of a similar closed street, of architectural significance. Four-storey plastered building on a high base, with the entrance slightly shifted from the center, the two left axes formed into a protruding risalit and with narrower window openings, overlaid with a kind of explosive gable including a painted sundial, the other four axes in regular rows and through cornices optically separated from the ground floor. |
09246250 |
 |
Apartment building in closed development | Diesterwegstrasse 10 (map) |
1907 | Historicizing facade, part of a street designed for overall effect, of architectural significance, see numbers 8 and 12 |
09246251 |
 |
Apartment building in closed development | Diesterwegstrasse 12 (map) |
1911 | Transition from the historicizing to the reform style, part of the street designed for overall effect, relevance to building history. Four-storey and eight-axis plastered building with grooved ground floor and high plinth, therein a central entrance crowned by a curved gable, the four central axes summarized by raised plaster design and narrowing of the openings and crowned by stylized tail gables in the roof area, the facade slightly reduced by thermal insulation. |
09246252 |
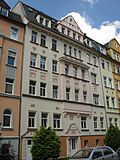 |
Apartment building in closed development | Diesterwegstrasse 14 (map) |
1910 | A building of high quality in terms of design and of architectural significance. Plastered building with four full storeys and a high plinth area, with a central entrance covered by a tail gable (further door on the left), eight axes of different window sizes and spacings, central emphasis by two-storey flat bay windows on the upper ground floor with a fairly flat roof, in the roof area above a four-axis roof house Curved gable, in the door gable, in the bay window and in the wall some plastered stucco ornament fields, some floral, some with grotesques. |
09246253 |
 |
Apartment building in half-open development | Dittesstrasse 32 (map) |
Around 1905 | Historicizing facade of the city expansion, of architectural significance. Four-storey plastered building with five axes, ground floor house entrance on the side, plaster grooves, optically separated from the upper storeys by cornice, first and second storey strongly combined by pilaster strips and flat arched crowns, central volute dormer window in the roof zone, flanked by two standing dormers, floral dormer windows in the area of the two main floors Plaster and stucco decorations, inside two-flight stairs with terrazzo steps and original banisters, on the ground floor an Art Deco tiled stove (green), apartment doors with Art Nouveau fittings and glass inserts, room doors only partially preserved. |
09247712 |
 |
Apartment building in closed development, originally a cooking school on the ground floor (part of the Dittesschule) | Dittesstrasse 33 (map) |
1924 | Architecturally high-quality plastered building in a typical construction style and in good original condition. Four-storey plastered building, single-axis central projection framed by pilaster strips with triangular crowning, characteristic design features of the 1920s, bay window over two storeys on buttresses, frieze on the cornice, built in connection with Dittesschule, rooms on the ground floor originally a cooking school, frieze with acanthus leaf above the door . |
09246255 |
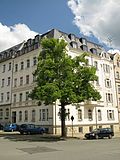 |
Apartment building in a corner location in a closed development | Dittesstrasse 34 (map) |
Around 1905/1910 | Late historical construction of the city expansion with Art Nouveau elements, significance in terms of building history. Four-storey plastered building of 5/5 axes, at the corners with larger, three-part windows, otherwise (except for the ground floor) standing windows with straight roofing, loosening of the facade by a two-storey bay window with balcony, in the roof area again emphasizing the corners with curved dormers, otherwise 5+ 5 small standing dormers, Art Nouveau plaster and stucco ornamentation as window frames or in decorative fields, former bakery no longer exists. |
09246220 |
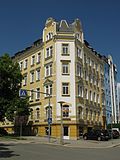 |
Apartment house in a corner, now in a semi-open development | Dittesstrasse 37 (map) |
1905 | Late historic facade, architectural history and image-defining significance. Four-storey, now light-colored plastered building on a base with plaster grooves, corner accentuated by an inclined axis and flanking loft extensions in the form of dominant curved gables, side entrance, front door changed, the openings on the ground floor are segment-arched, above them just suspected, historic decorative elements in the form of triangular window crowns ( "Aedicules") on the facade flanks. |
09246254 |
 |
Apartment building in closed development | Dittesstrasse 38 (map) |
1902 | Historicizing plastered construction of the city expansion, architectural significance. Four-storey plastered building with an accentuated longitudinal center axis through flat three-storey rectangular bay windows, which starts above the ground floor, is framed by colossal pilasters and ends with a profiled cornice in the roof area, ground floor with arched windows, lateral arched entrance, cornices visually separate the first and second floors above and below and over the upper floor windows there are floral plaster and stucco ornamental fields, standing dormer windows. |
09246221 |
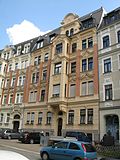 |
Apartment building in closed development | Dittesstrasse 40 (map) |
Marked 1904 | Ornamentally comparatively elaborate facade, building part of a uniformly constructed street, significance in terms of building history. Four-storey plastered clinker brick building with five axes, natural stone plinth, facade very similar to that of the neighboring houses, ground floor plaster grooves, the entrance moved slightly to the right out of the center, above it on lion consoles a three-storey flat plaster bay on a rectangular floor plan, with a curved crown in the eaves area, more elaborate on the right diagonally behind it Arched roof bay window with twin windows, two upper floors with red clinker brick, the third floor again with plaster design, the windows of the side axes coupled, on the first floor curved stucco window crowns, on the second floor geometric, the third floor marked with lambrequins Heads, as quasi-capitals of the brick pilasters, window parapets and arched fields with figurative decorations, blind gables with a stylized sun motif and year. |
09246222 |
 |
Apartment building in closed development | Dittesstrasse 42 (map) |
1902 | With comparatively elaborate facade ornamentation, part of a uniformly built street, significance in terms of building history. Four-storey plastered clinker building, very similar in design to that of the neighboring houses, four-storey plastered clinker building with 6 axes, natural stone plinth, first floor plaster groove, the entrance on the right, with a neo-baroque crowning, a three-storey flat plaster bay on top consoles on a rectangular floor plan, with a curved crowning in the eaves area, above elaborate arched roof bay window, above the cornice that visually closes the ground floor, two upper floors with red clinker brick, the third floor again with plaster design, the windows of the side axes coupled, on the first floor curved stucco window crowns, on the second The upper floor is more geometrical, the third floor is characterized by lambrequins with heads, as quasi-capitals of the brick pilasters, window parapets and arched areas with figurative decorations. |
09246223 |
 |
Apartment building in closed development | Dittesstrasse 44 (map) |
1903 | With comparatively elaborate facade ornamentation, part of a uniformly built street, significance in terms of building history. Four-storey plastered clinker brick building with five axes, natural stone plinth, facade very similar to that of the neighboring houses, ground floor plaster grooves, the entrance moved slightly to the right out of the center, above it on lion consoles a three-storey flat plaster bay on a rectangular floor plan, with a curved crown in the eaves area, more elaborate on the right diagonally behind it Arched roof bay window with twin windows, two upper floors with red clinker brick, the third floor again with plaster design, the windows of the side axes coupled, on the first floor curved stucco window crowns, on the second floor geometric, the third floor marked with lambrequins Heads, as quasi-capitals of the clinker pilasters, window parapets and arched fields with figurative decorations, simplified gables. |
09246224 |
 |
Apartment building in closed development | Dittesstrasse 46 (map) |
1903 | With comparatively elaborate facade ornamentation, part of a uniformly built street, significance in terms of building history. Four-storey plastered clinker brick building with five axes, natural stone plinth, facade very similar to that of the neighboring houses, ground floor plastered grooves, the entrance on the right, with the original door leaf and neo-baroque crowning, three-storey flat plastering bay on a rectangular floor plan with a curved crowning in the eaves area, left oblique on lion consoles Behind it, an elaborate arched roof bay window with twin windows, above the cornice that visually closes the ground floor, two upper floors with red clinker brick, the third floor again with plaster design, the windows of the side axes coupled, on the first floor curved stucco window crowns, on the second floor geometrical, third floor characterized by Lambrequins with heads, as quasi-capitals of the clinker brick pilasters, window parapets and arched fields with figurative decorations, the roof extension with a sun motif. |
09246225 |
 |
Apartment building in closed development | Dittesstrasse 48 (map) |
1903 | Historicizing facade, part of a street built at the same time, significance in terms of building history. Plastered facade, four-story, base presumably. Slate, side entrance framed by fluted pilasters and entablature, two-winged front door leaf with Art Nouveau influences, the windows on the ground floor are otherwise arched, the others are suspicious (curtain arches), the two upper floors are visually delimited by cornices above and below, the left of the five axes is highlighted by domed windows and ornamental plastered stucco fields and crowned by pointed gables in the roof area (with sun motif and dome windows), the lower cornice interrupted by single-storey and single-axis rectangular bay windows. |
09246226 |
 |
Apartment building in closed development | Dittesstrasse 50 (map) |
1903 | Historicizing facade, part of a street built at the same time, significance in terms of building history. Four-storey and six-axis smooth plastered building, with a rectangular bay window moved out of the middle over two storeys, cornice visually separates the ground floor, the entrance is crowned by a round arch to the left of the central axis, in the roof area a central gable with dome windows, especially on the bay window and in the door area, floral plaster stucco motifs as Decoration, entrance accentuated by volute-like corbels, heraldic shield. |
09246227 |
 |
Apartment building in closed development | Dittesstrasse 52 (map) |
1903 | Historicizing facade, part of a street built at the same time, of architectural significance. Same design as number 48, but the sides are mirror-inverted. Plastered facade, four-storey, base probably slate, side entrance framed by fluted pilasters and beams, the windows on the ground floor are otherwise arched, the others just suspected (curtain arches), the two upper floors are visually delimited by cornices above and below, the right of the five axes highlighted by Dome windows and ornamental plastered stucco fields and crowned by a pointed gable in the roof area (with sun motif and dome windows), the lower cornice interrupted by a single-storey and single-axis rectangular bay window. |
09246228 |
 |
Apartment building in closed development | Dittesstrasse 53 (map) |
1901 | Historically designed building, part of a street built at the same time, significance in terms of building history. Four-storey and five-axis clinker plastered building, ground floor with plaster design and arched openings, two-storey plastered rectangular bay windows on corbels above the central, drawn-in entrance, small triangular gables in the axis above in the roof area, small balconies to the left of the bay in the first and second floors defined by yellow clinker with quatrefoil balustrades, numerous ornamental plastered stucco elements, especially in the eaves area, the window frames finely profiled cast stone, their crowns with curtain arches etc., coats of arms as decoration. |
09246229 |
 |
Apartment building in closed development | Dittesstrasse 55 (map) |
1901 | Historic building of the city expansion, part of a street built at the same time, relevance to the history of the building. Four-storey plastered clinker brick building, heterogeneous facade in a neo-baroque style, ground floor with plaster blocks and segmented arched window openings, in the left third of the facade a large rainbow portal (round arches profiled with egg stick), above it a three-story polygonal plaster bay, in the roof area covered by an elaborately crowned attic house with dome windows, another bay window on the right-hand side, but two-story and combined with a balcony (quadruple balustrades), the windows of the three upper floors, set behind by a yellow brick wall, mostly lavishly crowned with floral and heraldic plaster and stucco ornamentation, small ones in the roof area standing dormers and, as in the neighboring houses, pointed arched gables. |
09246230 |
 |
Apartment building in closed development | Dittesstrasse 57 (map) |
1901 | Dignified historicizing facade, part of a street built at the same time, of architectural significance. Four-storey and 5-axis plastered clinker brick building, plastered ground floor with segmented arched openings, entrance on the left, two-storey, single-axis plastered bay on a rectangular floor plan attached by means of corbels, upper storey area with yellow bricks, heavily profiled window frames on the first and second storeys as balconies (four-pass balustrade) with aedicule art that end at the level of the oriel beam, elaborate plaster and stucco crowning of almost all windows, eaves cornice additionally accentuated by claws, roof gables crowned in the axis of the side bay window, four small standing dormers. Charging from the time it was built (construction business) no longer exists. |
09246231 |
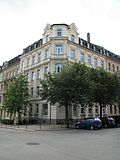 |
Apartment building in a corner location in a closed development | Dittesstrasse 59 (map) |
1907 | Part of a street built at the same time, of importance in terms of building history and image. Four-storey plastered building, corner accentuated by an inclined axis, here additional roof structure, flanked in the axes next to it by tail gables, ground floor plastering, partly enlarged windows indicate shops, first and second floors above and below visually delimited by cornices and highlighted by pilaster structures ( Kannelur), plastered stucco ornament fields influenced by Art Nouveau as window brackets and crowning (floral and geometric patterns), the third floor emphasized by a blind balustrade and in the eaves area by heads (Mercury?), The tail gables in the roof area with lush neo-Baroque ornamentation, including a lion's head . |
09246232 |
 |
Apartment building in closed development | Dittesstrasse 67 (map) |
Around 1905 | Simple historicizing facade, relevance to architectural history. Facade slightly changed, flat relief, four-storey and 5-axis plastered construction, the fourth axis accentuated like a risalit by enlarged windows (partly dome windows) and stucco pilaster strips, above it a roof house with a flat arched end, the horizontal is emphasized by two cornices. |
09246233 |
 |
Apartment building in closed development | Dittesstrasse 69 (map) |
1908 | Facade decoration in transition to reform style forms, significance in terms of building history. Four-storey plastered building, the ground floor visually separated from the upper storeys by a cornice, on the right a wide entrance, emphasized by plaster crowning with a flat arch, only on the second storey is a polygonal bay window on the left in the second axis, which ends with a roof house as the third storey The facade is emphasized horizontally by domed windows and cornices. |
09246234 |
 |
Apartment building in closed development | Dittesstrasse 71 (map) |
1907 | Simple, flat relief facade, urban expansion, importance in terms of building history. Four-storey plastered building with strong horizontal emphasis by cornices and a false bay, a facade part highlighted by pilasters, which is continued in the attic by a front gable. The decorations are contemporary, but very reserved: pilaster strips and lambrequin-like ornamentation, the high ground floor with arched openings, otherwise straight roofs. |
09246235 |
 |
Apartment house in a corner location in a closed area, with a shop | Dittrichplatz 2 (map) |
1897 | Historicizing facade decor, of importance in terms of building history and local development. On a heavily plastered ground floor (partly diamond cut), two storeys made of red clinker brick, with ornamental plaster applications, corner accentuation by an inclined axis, this is bay-like and overlaid with turrets over strong beams (eaves area), each flanked by a single-axis roof extension, floral ornament, some heads . |
09245913 |
 |
Former Royal Saxon Teachers' College, then secondary school, now a police building, with remains of the enclosure and former gymnasium | Freiheitsstrasse 2 (map) |
1896 | Representative clinker brick building, partially destroyed during the Second World War, high urban value, importance in terms of local history and building history. Large multi-wing complex with a central projectile (built after the war destruction in the 1950s, without a single crown, including the old columned entablature portal, hall area marked by colossal windows), the old buildings three-storey red brick buildings on high porphyry plinths, ground floor arched windows, formative windows with curtain arches on the top floor, facades historically structured by gabled risalits (Renaissance stepped gables), eaves zone with clinker arch friezes, remnants of enclosure: richly decorated wrought iron fence, clinker brick gate pillar. |
09246260 |
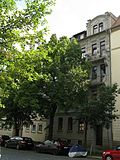 |
Apartment building in closed development | Freiheitsstrasse 11 (map) |
Around 1905/1910 | Late historical facade decor, relevance to building history. Four-storey plastered clinker brick building with (through balconies on curved brackets) a massive two-axis, segment-arched side projection, here also the entrance with the original front door on the right, ground floor with plastering, optically separated from the upper floors by strong cornices with plastering strips, horizontal emphasis by further cornices ( with plaster strips) between the second and third floors and on the eaves, the upper floors with light clinker brick, on top of a wide plaster design (especially window framing), gable arch with cartouche. |
09246259 |
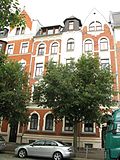 |
Apartment building in closed development | Freiheitsstrasse 14 (map) |
1900 | Historicizing facade of the city expansion, with abolished symmetry, architectural significance. Four-storey red clinker brick building with large-scale plastering elements (framing of the openings, bay windows, balcony), symmetry canceled by three-storey bay windows from the first floor, polygonal continuation in the roof area, next to it a large roof bay window with twin windows, ground floor and third floor with arched openings, the entrance on the right overformed with a double arch, Front door retained, second axis on the right with balconies on the first and second floors, floral plaster and stucco applications. |
09246242 |
 |
Apartment building in closed development | Freiheitsstrasse 15 (map) |
1897 | High-quality historicism facade, significance in terms of building history. Four-storey plastered building with broken symmetry: central, two-storey rectangular bay window on corbels on the first floor, accompanied only on the right by balconies, large crowned three-axis roof gable moved out of the center on the left, arched entrance with skylight on the left, cornice above the ground floor and second floor, third floor with thermal bath window, base changed by built-in garage, ground floor with plaster grooves, window parapets with bas-reliefs, etc. heads. |
09246257 |
 |
Apartment building in now half-open development | Freiheitsstrasse 16 (map) |
1901 | Historicizing facade, relevance to building history. After renovation, the ornamentation was slightly reduced, four-storey red brick building with plastered stucco elements (window frames, bay windows, belt and eaves cornice), three-storey polygonal bay window in the middle of the five axes on the first floor, ground floor with arched openings, entrance on the right (original Front door), the ground floor is visually separated by a cornice, some of the window crowns with Tudor arches and other neo-Gothic borrowings, the bay window with the same decorations, but with plaster grooves, the two right axes raised by large triangular gables. |
09246243 |
 |
Apartment building in closed development | Freiheitsstrasse 19 (map) |
1903 | With rich ornamentation, historicizing facade, architectural significance. Four-storey plastered building, the fifth axis on the right with dome windows, entrance on the left, ground floor on a high plinth, plastered rustics, arched openings, all other windows are suspected, central two-story rectangular bay window on volute corbels starts on the first floor and ends in a balcony, the axis to the left as well with balconies, pilaster strips, Art Nouveau ornamentation (floral, garlands, heads), central triangular roof gable modern and renewed with wall resolution. |
09246256 |
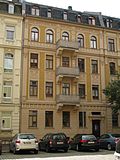 |
Apartment building in closed development | Freiheitsstrasse 35 (map) |
1902 | Historicizing facade of the city expansion, architectural significance. Elegant, conservative four-storey and five-axis façade made of beige plaster (ground floor, structure, ornamentation) and yellow clinker brick (upper floor walls), ground floor with plaster grooves, entrances on the right and flanked with beams, strong cornice with lug-like plaster fields optically separates the ground floor, similarly repeated under the third floor, central axis emphasized by three balconies on the upper floors, ornamental plastered stucco fields between the openings, third floor with arched windows, side framing by pilaster strips with head lambrequins. |
09246241 |
 |
Apartment building in closed development | Freiheitsstrasse 37 (map) |
1902 | Elegant historicizing facade of the city expansion, architectural significance. Five axes, four floors, plaster-clinker mixed construction, ground floor with plaster grooves, central segment-arched entrance, ground floor optically separated from the upper floors by belt cornices, first and second floors yellow clinker brick, the top floor again almost entirely with plastered surface, central gable with arched end , first and second floor plaster ornamentation in the form of lambrequins and floral fields, the top floor with pilaster structure, heads in the eaves cornice. |
09246240 |
 |
Apartment building in closed development | Freiheitsstrasse 39 (map) |
1903 | Historicizing facade of the city expansion, architectural significance. Four-storey, five axes, central axis with balcony u. Art Nouveau ornamentation, original grilles, plaster grooves on the ground floor, above cornice with tooth cut, entrance on the left, upper floors yellow clinker brick, pilasters decorated with heads, window parapets decorated with Art Nouveau ornaments, cornice with ornamental decoration, roof awnings in New Baroque style, accompanied by standing dormers. |
09246239 |
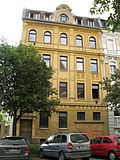 |
Apartment building in the meanwhile half-open development | Freiheitsstrasse 43 (map) |
1903 | Historicizing facade with neo-baroque and art nouveau elements, significance in terms of building history. Four-storey facade in plastered clinker brick construction, five axes, the ground floor plastered grooves and finished with a buckle-like cornice, with an entrance (framed with Art Nouveau head pilasters) on the left, the upper floors optically bound together by plaster pilasters, yellow brickwork, the top floor again separated with an ornamented cornice, with Arched windows, plastered fields with geometric ornament, central gable in the shape of an ox's eye, lavishly with Art Nouveau plaster and stucco framing. |
09246238 |
 |
Apartment building in closed development | Freiheitsstrasse 45 (map) |
1903 | Richly decorated historicism building of architectural significance. Four-story plastered clinker brick building, five axes, ground floor plastered grooves, entrance on the right with an unsuitable new front door, first and second floors yellow brick, the windows of the two floors visually bound together by plaster structure, ornament fields, the top floor highlighted by rich plaster structure (fluted head Pilasters), central gable with rounded arches and stucco volutes. |
09246237 |
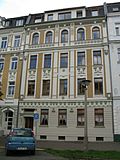 |
Apartment building in closed development | Freiheitsstrasse 47 (map) |
1903 | Historic facade of the city expansion, of architectural significance. Four-storey plastered clinker brick building with five axes, ground floor plastering, door portal with pilasters, supporting caryatid beams, this crowned by vases, rich structure, accentuated cornice, parapets, windows with Art Nouveau ornamentation, windows and front door as well as roof structures modernized, balcony removed, interior dignified Staircase, remarkable Art Nouveau railing. |
09246236 |
| Two murals in the hall of the apartment building | Friedrichstrasse 7 (map) |
Around 1900 | Plain murals of urban historical significance. The apartment building at Friedrichstrasse 7 was built around 1900. It can be assumed that the two murals in the hallway were created almost at the same time. On these wall paintings there are depictions of the church of Thossen and the Poppenmühle in Plauen around 1900. In their artistic quality and the way they are depicted, they are reminiscent of the numerous depictions of farms that can still be found in many farms today. No comparable example is currently known in Plauen. The buildings or local situations shown are no longer to be found today as they can be seen in the pictures, so that the monument value results from the historical significance of both pictures and their singularity. |
09301759 |
|
 |
gym | Gartenstrasse 18 (map) |
Around 1890 | Sports building typical of the time with sophisticated architectural design and good original condition. One storey, one and a half storey in the facade, temple-like side elevation with entrance, in the gusset a bust of Turnvater Jahn, openings with round arches, flat saddle roof with overhang, part of the school building ensemble. |
09245909 |
 |
House in a corner in meanwhile open development | Gartenstrasse 20 (map) |
1879 | Dominant Wilhelminian style building with emphasis on corners, significance in terms of building history. , formative. Three-storey plastered construction of 11: 6 axes, natural stone plinth, belt cornices in and above the ground floor, thereby (and together with the eaves) strong horizontal emphasis, the windows with a straight lintel, suspected on the upper floors, on the first floor in the corner axes with segmented gables, plastered corner rustica and The structure of the pilaster strips is still recognizable, the corner is emphasized by an additional attic storey over 2 × 2 axes with arched openings, numerous small standing dormers, the front door changed. |
09245911 |
 |
Apartment house in a corner | Marienstraße 22 (map) |
1905 | Conceived for closed development, with shops, representative plastered building of late historicism, of architectural significance. Four-storey, ground floor with bosses ashlar, corner accentuation by curved three-axis risalit crowned with a Welscher hood, Art Nouveau plaster and stucco ornamentation on the three upper floors, especially on the corner projectile, small balcony in Marienstraße no longer available. |
09245901 |
 |
Apartment building in closed development | Moritzstrasse 26 (map) |
1897 | Historical facade typical of the time, of architectural significance. Three-storey, five axes, yellow clinker facade, ground floor on plastered base with segmented arched openings, entrance on the left, front door changed, cornice visually separates the ground floor, roofing of the windows on the first floor with standardized plastered stucco elements, more simply repeated on the second floor, Renaissance gable above two axes with crowns, dormers with decorations. |
09245803 |
 |
Apartment building in closed development | Moritzstrasse 28 (map) |
1907 | Façade already with broken symmetry, relevance to building history. Three-storey, five axes, entrance in the middle, front door changed, two-axis side elevation of light clinker brick from the first floor, with colossal pilasters and curved dwarf house over eaves, the three left axes only with shortened pilasters (facade changes, lower half left?), Two new standing dormers. |
09245804 |
 |
Apartment building in half-open development | Moritzstrasse 29 (map) |
1885 | Head building of a closed street of urban significance and relevance to the history of the building. Three-storey plastered building, narrow side with triangular gable designed as a show facade, plaster grooves on the ground floor, here arched openings, very beautiful front door, strong continuous cornices, window canopies with horizontal beams, triangular gables and segmented gables, flat saddle roof with standing dormers. |
09245805 |
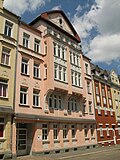 |
Apartment building in closed development | Moritzstrasse 30 (map) |
1908 | Part of an architecturally sophisticated row of reform style houses, significance in terms of building history. Four-storey plastered building, the ground floor visually separated from the upper storeys by a kind of foot hips, side entrance with a modified front door, the windows behind pillar-like wall projections (decorative friezes as pilaster capitals), central two-storey flat rectangular bay windows on the second and third storey converge on the first storey, here colossal iron and elevation through a striking roof house with a protruding triangular gable, balustrade-like frieze runs between the second and third floors and provides horizontal accents (balconies), similar to number 32. |
09245806 |
 |
Apartment building in closed development | Moritzstrasse 31 (map) |
1885 | Simple historicizing facade as part of a closed street of a similar design, relevance to building history. Plastered facade, three-storey, four axes, horizontal window roofs on both upper floors, strong cornice, plaster grooves on the ground floor, ocher-colored smooth plaster. |
09245807 |
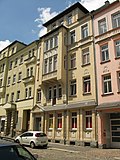 |
Apartment building in closed development | Moritzstrasse 32 (map) |
1908 | Part of an architecturally sophisticated row of reform style houses, significance in terms of building history. Four-storey plastered building, the ground floor visually separated from the upper storeys by a kind of hip foot, side entrance with crowning triangle, with original front door, the windows behind pillar-like wall projections (decorative friezes as pilaster capitals), central two-storey flat rectangular bay on the second and third storey runs on the first storey on, here colossal iron and cant by a striking roof house, balustrade-like frieze runs between the second third floor and provides horizontal accents (balconies), similar to number 30. |
09245809 |
 |
Apartment building in closed development | Moritzstrasse 33 (map) |
1884 | Historicizing facade, part of a similarly designed, closed street, relevant to the building history. Plastered facade, three-storey, four axes, horizontal window roofing on both upper floors, strong cornice, plaster grooves and arched windows on the ground floor, eaves cornice tooth cut. |
09245808 |
 |
Apartment building in a corner location in a closed development | Moritzstrasse 34 (map) |
1909 | With shop, part of an architecturally high-quality reform style line, of architectural significance. Four-storey plastered building with protruding or receding structural dimensions (balcony over shop on the ground floor. Flat rectangular bay on the prominent corner projections: plaster pilaster strips, floral and heraldic plaster stucco ornament fields). Roof house over sharp, protruding eaves cornice, representative entrance area ("Ädikula"). |
09245810 |
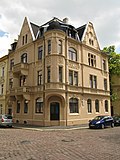 |
Apartment building in a corner location in a closed area, originally probably with a restaurant | Moritzstrasse 35 (map) |
1900 | Image-defining due to its corner location, important in terms of building history. Neo-Gothic decorative elements (quatrefoil, fish bladder, etc.) of the three-storey plastered facade, semicircular corner bay window above the original shop door, front door crowned by triangular gable, balcony parapets (partly with cornice function) on corbels, two dominant gable gables with triangular gable windows, first floor with triangular gable coronation just suspected of being on the second floor mix. |
09245811 |
 |
Apartment building in a corner location in a closed development | Moritzstrasse 36 (map) |
1905 | Historicizing construction of the city expansion of architectural historical importance. Plaster clinker building on a high plinth that compensates for the slope, the mezzanine floor with plaster grooves and segmented arched openings, representative entrance with a pillar on the skylight, corner accentuation through an inclined axis, here a balcony on the ground floor, the two upper floors yellow clinker brick, fields with decorative concrete elements, three-axis roof extension across the corner, crowned on the sides by tail gables, further small balconies. |
09245879 |
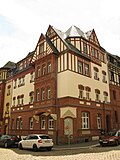 |
Apartment building in a corner location in a closed development | Moritzstrasse 37 (map) |
1903 | Architecturally elaborate urban building influenced by the country house style, defining the image and the significance of the building history. Originally with a shop, clinker-plaster mixed construction, three-storey with additional loft extension, ground floor as well as the flat (two- and three-axis) rectangular bay windows and the red clinker window crowns, otherwise light-colored plaster, beautiful original front door, half-timbered elements beginning on the second floor and dominating the diverse roof area (Gable, roof houses, roof extensions). |
09245876 |
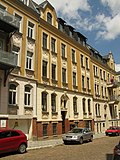 |
Apartment building in closed development | Moritzstrasse 38 (map) |
1904 | Historicizing facade, part of a closed street, significance in terms of building history. Three-storey, six-axis, clinker-plaster mixed construction, yellow clinker brick on both upper floors, mezzanine floor on a high red clinker plinth, plastered structure and segmented arch openings, representative entrance moved out of the center on the left with a split skylight, original front door, window parapets decorated with plastered stucco ornamental fields typical of the time (cartoons , Garlands), the two left axes covered by side gables. |
09245880 |
 |
Apartment building in closed development | Moritzstrasse 39 (map) |
1903 | Architecturally elaborate urban building influenced by the country house style, significance in terms of building history. Three-storey with loft conversion, ground floor and first floor red clinker, arched windows, clinker strips, side entrance with original front door, the clinker zone closed with a frieze, second floor with imaginative ornamental framework, above the eaves loft extension with additional framework, the two central axes both in brick and brick optically combined in the framework area (narrower opening distance, plaster field crowning, diamond framework). |
09245877 |
 |
Apartment building in closed development | Moritzstrasse 40 (map) |
1904 | Historicizing facade, part of a closed street, significance in terms of building history. Three-storey, five-axis, plaster-clinker mixed construction, yellow clinker brick on both upper floors, ground floor plaster with plaster groove, entrance design with set column on the skylight, the axis above the side front door with dome windows and tail gable with plaster design in the roof area, balconies on consoles with neo-Gothic decorations Parapets, similar design to the neighboring house. |
09245881 |
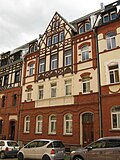 |
Apartment building in closed development | Moritzstrasse 41 (map) |
1902 | Demanding architecture, part of a closed street, significance in terms of building history. Three-storey with a loft extension in the form of a dominant half-timbered gable, red clinker ground floor and decorative elements of the upper floors on light-colored plaster, imaginative decorative framework dominates the middle of the second floor and ends in the so-called gable, ground floor with arched windows, front door on the right with original. Door leaf with a skylight with an Art Nouveau influence. |
09245878 |
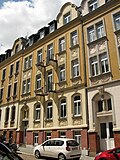 |
Apartment building in closed development | Moritzstrasse 42 (map) |
1904 | Historicizing facade, part of a closed street, significance in terms of building history. Three-storey, five-axis, plaster-clinker mixed construction, yellow clinker brick on both upper floors, ground floor plaster with plaster groove, entrance design with set column on the skylight, the axis over the side door with dome windows, tail gable over the right two axes, balconies are missing, otherwise similar design like neighboring house. |
09245882 |
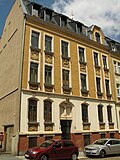 |
Apartment building in closed development | Moritzstrasse 44 (map) |
1904 | Historicizing facade, part of a closed street, significance in terms of building history. Three-storey, five-axis, plaster-clinker mixed construction, yellow clinker brick on both upper floors, ground floor plaster with plaster groove, entrance design with set column on the skylight, the outer axes with dome windows, tail gable above the right two axes, plaster stucco ornamental fields below the windows of all floors, similar design to neighboring houses. |
09245883 |
 |
Apartment building in closed development | Moritzstrasse 53 (map) |
1903 | Historicizing, comparatively flat relief facade, architectural significance. Four-storey, six-axis plastered clinker brick building, horizontal structure through wide belts over the ground floor and second floor, the entrance to the left moved out of the middle, on the ground floor straight window canopies with small keystones in the form of heads, the upper floors with regular, foral cast stone ornamental fields, pilaster strips, further heads , Gable over two axes. |
09245849 |
 |
Apartment building in closed development | Moritzstrasse 55 (map) |
1913 | Symmetrical facade with influences of the reform style, relevant to building history. Four-storey plastered building with partial loft extension, six axes, symmetrical elevation, triangular gable with a girl's head above the central entrance, the middle part of the house from the first floor onwards highlighted by pilaster strips, decorative plastering fields between floors, second floor curved window crowns, ornamented ornamental strips under the main cornice, left loft with double roof cornice Windows. |
09247411 |
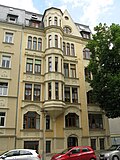 |
Apartment building in half-open development | Moritzstrasse 78 (map) |
1906 | Late historic facade, relevance to the history of the building. Four-storey plastered clinker brick building on a high base, endeavoring to dissolve the symmetry (four-storey polygonal bay window on the mezzanine floor to the left of the central axis, triangular gable in the roof area to the right of it, large arched windows in the right axis), the smaller windows coupled on all floors, rich facades everywhere Decorated with a floral stucco ornament (window crowns, decorative console panels). |
09246247 |
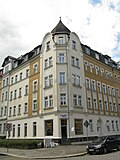 |
Apartment building in a corner location in a closed development | Moritzstrasse 85 (map) |
1906 | With shop, historicizing facade, of architectural significance. Four-storey plastered clinker brick building with emphasis on the corner situation through the roof structure with onion domes, this flanked by curved gables of the four-storey buildings decorated with stucco garlands, the facade section marked by colossal pilasters and dome windows as well as garland decorative surfaces, the remaining upper storey walls made of yellow brick (only the left four axes also in pure plaster design, probably after renovation), ground floor plastered on slate plinth, side entrance with Tudor arch, further decorative areas between the windows of the first and second floors (see above). |
09246246 |
 |
Apartment building in closed development | Moritzstrasse 87 (map) |
1906 | Architecturally important. Four-storey plastered clinker brick building, simplified ground floor, cornice, the three upper floors of yellow clinker brick, the openings between the first and second floors connected by ornamental fields, a two-axis risalit on the first floor with a curved gable in the roof area dominates the facade ( here curtain arches and colossal pilasters), roof area with several towers. |
09246245 |
 |
Apartment building in half-open development | Moritzstrasse 89 (map) |
1905 | like the neighboring building, evidence of late historical construction, relevant to building history. Four-storey, seven axes, of which the right from the center and gabled risalit with two axes, ground floor plastering, the three upper floors yellow clinker, set off with ornamented plastered stucco fields, mansard roof, dormer windows. |
09247425 |
 |
Apartment house in a corner location in a closed area, with a shop | Neundorfer Strasse 21 (map) |
1894 | Image-defining building with a historicizing facade, significance in terms of building history. Three-storey red clinker brick building with plastered stucco decorative elements, corner accentuation by a wide roof structure with a steep mansard roof, first floor shop area with entrance in the beveled corner axis, plaster strips, the two upper floors optically framed by strong belt and eaves cornices, first floor with standard triangular window crowns, Mansard roof with standing dormer windows. |
09245906 |
 More pictures |
Double tenement house in closed development | Neundorfer Strasse 21a, 21b (map) |
1894 (No. 21b); 1895 (no.21a) | Clinker cladding structures typical of the time, architecturally high-quality, significance in terms of building history. Conceived as a semi-detached house with mirrored facades, three-storey red clinker buildings on a plaster base, the side entrances lying next to each other, these axes are each crowned in the roof area by two-axis triangular roof houses, wide cornices visually separate the ground floor, the upper floor windows with standard stucco roofing, wide eaves , Number 21 b with subsequent loading. |
09245912 |
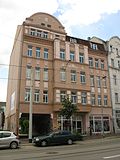 |
Semi-open residential and commercial building | Neundorfer Strasse 27 (map) |
1913 | Representative, architecturally high quality apartment building in reform style, of architectural and urban significance. Four-storey plastered building with corner accentuation through an additional storey with a distinctive arched gable, further facade definition through three-axis and three-storey rectangular bay windows below the first floor, which optically ends in Ionic pilasters without beams in front of the eaves, first floor shop area, above it in the three upper floors nine axes standing windows, geometric and garland-shaped stucco ornaments in the round gable and above the openings on the second floor. |
09245916 |
 |
Residential and commercial building in a corner location in a closed development | Neundorfer Strasse 29 (map) |
1913 | Representative, architecturally of high quality in the reform style, of architectural and urban significance. Four-storey plastered building, the ground floor zone with shops (the appearance of which is not original), the facade, which goes slightly over the corner, is accentuated by the side roof extension in the form of a large arched gable and, subsequently, by a flat three-axis risalit and loggia-like balconies in the right outer Axis, structured vertically by pilasters and horizontally by balustrades of the balconies, in the area of the gable side also by cornice above the second floor, plaster stucco applications in the form of cartouches, eaves zone partly tooth cut. |
09245915 |
 |
Apartment building in closed development | Neundorfer Strasse 33 (map) |
1913 | With shop, representative plastered building in the reform style of architectural significance. Four-storey plastered building, ground floor with a stylized rustique shop zone, heavy central rectangular bay, which starts above the ground floor and ends on three floors in the eaves zone with a balcony, the symmetry is canceled by the roof house with a large curved gable, eaves cornice with stylized serration. |
09245914 |
 |
Apartment building in a corner location in a closed development | Neundorfer Strasse 41 (map) |
1903 | Architecturally and historically important, also urban planning value. Four-storey plastered building, focussed on the corner emphasis (inclined axis with blinded arched bay window with triple windows, starting above the ground floor and ending under the eaves with balcony, elevation of the building by high curved hood with lantern and gilded roof spike, flanking by balcony - in the original sense? ), the long sides accentuated by further oriels with striking triangular gables, the facade is probably simplified. |
09246262 |
 |
Apartment building in closed development | Neundorfer Strasse 43 (map) |
1904 | Typical building of the time, simplified by renovation, of architectural significance, part of a closed street. Four-storey plastered building, ground floor with arched openings, entrance on the right, right of the middle a two-storey polygonal bay window is placed above the ground floor, the windows of the upper floors are connected vertically by plastered ornamental fields, dominant triangular gable as roof extension, here the eaves cornice is interrupted.
Built by the architect Max Schuller, who was also the house owner. Even if the façade shows certain simplifications, the house documents the architecture of the apartment building during the construction period and thus also gains importance in terms of building history. As part of a similarly designed street, the building also has an urban planning and urban development historical value. |
09246265 |
 |
Apartment building in closed development | Neundorfer Strasse 45 (map) |
1902 | Asymmetrical historicizing facade, part of a uniform street, significance in terms of building history. Four-storey plastered building with a wide, two-axis rectangular bay window (attached to corbels above the ground floor and gable not original in the roof area), which removes the symmetry, ground floor with arched windows, entrance with skylight on the left, the windows on the first and second floors rectangular, on the third floor Round-arched again, large and lying in the area of the bay, wall parts of the upper floors pilaster-shaped, rich stuccoing partly in Art Nouveau forms (heads, tendrils etc.), windows and the like. Front door renewed. |
09246263 |
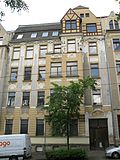 |
Apartment building in closed development | Neundorfer Strasse 47 (map) |
1902 | Elaborately decorated facade of late historicism, architectural significance. Four-storey, six-axis plastered building, facade characterized by a two-axis rectangular bay window on the upper floor area, which continues uniaxially on the third floor and is crowned by half-timbered gables (behind it, an even wider gable, no longer original), plaster grooves on the ground floor and a little beyond, large side entrance with cartridge ( Year), figural and floral ornamentation (tree, head, etc.) that is increasing and influenced by Art Nouveau. Two sculptures on the upper bay window: Pan playing the flute and a listener. |
09246264 |
 |
Apartment building in closed development | Neundorfer Strasse 49 (map) |
1903 | Historicizing facade, part of a closed street, of architectural significance. Four-storey, six-axis plastered building, plastering on the ground floor, entrance on the left side, cornice above the ground floor, the windows on the upper floors vertically connected by Art Nouveau plastered stucco decorative fields, on the sides two roof houses with arched openings, two rows of standing dormers, here and on the facade after renovation slight changes. |
09246266 |
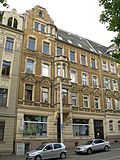 |
Apartment building in closed development | Neundorfer Strasse 51 (map) |
1902 | With a shop, a traditionally historically designed building of architectural significance. Mixed clinker construction, rusticated ground floor, original front door, shop presumably. from the time of construction, two-storey bay windows on the first and second floors, initially square, then continued polygonally, above balcony, house with six axes, yellow clinker brick, window canopy through triangular gable and. horizontal entablature, roof bay window with twin windows, volute-like blind gable. |
09246267 |
 |
Apartment building in closed development | Neundorfer Strasse 53 (map) |
1901 | Elaborately historically designed building, including architectural significance. Four-storey and six-axis building with plastered clinker brick facade, plaster grooves on the ground floor, here segmental arch openings, entrance on the right, two-axis rectangular bay through triple windows still on the ground floor, richly decorated with half-columns, decorative triangular gables and pilasters with lambrequins, the windows on the upper floor with yellow Clinker brick wall crowned by triangular shapes (first floor), curtain arches (second floor) and straight beams (third floor - here still two arched windows in the center), over the two central axes also richly decorated roof gable with a sun motif. |
09246268 |
 |
Apartment building in closed development | Neundorfer Strasse 55 (map) |
1901 | Historicizing facade of the local expansion, architectural significance. Four-storey and five-axis building in clinker-plaster mixed construction, plaster grooves on the ground floor, here arched openings, entrance with modified front door on the right, bay window over two storeys in the central axis, initially square, then polygonal with a balcony, the upper storeys with yellow brick, symmetry loosened through the curved roof gable over the two right axes. |
09246269 |
 |
Apartment building in closed development | Neundorfer Strasse 57 (map) |
1913 | Facade of stylized historicism with influences from the reform style, significance in terms of building history. Four-storey plastered building with a decided abolition of symmetry, with three-storey and two-axis rectangular bay windows that have been moved out of the middle to the right and triangular gables set back further to the right, especially pilaster-like stucco decorations on the bay window, the facade is otherwise already quite functional. |
09246270 |
 |
Apartment building in a corner in a semi-open (head) development | Neundorfer Strasse 59 (map) |
1914 | Urban dominant building in reform style, of architectural significance. Voluminous four-storey plastered building with a representative, arched roof house and standing dormer windows in the mansard roof as an additional storey, above (modified) high ground floor three storeys with rows of windows (7 to 3 axes), divided by various plaster-like pilaster strips, only minor stucco decorations (pilaster strips, cartouches) . |
09246271 |
 |
Apartment building in closed development | Oberer Graben 9 (map) |
1911 | High quality architectural design, relevance to building history. Three-story, five-axis plastered building with a dignified structure and a good wall-opening ratio, above the ground floor with a large entrance on the right side a visually separating cornice, on the ground floor possibly originally a restaurant, the two upper floors combined by plaster strips, here each dome window on the side and windows with three-parting in the Central axis, dormers with triangular gables standing over these yokes, remarkable the plaster design between the first and second floors, which shows both a fruit basket in the middle and the coat of arms of the Actien-Brauerei Plauen on each side (animals on troughs, writing, year 1911). |
09245896 |
 |
Apartment building in closed development | Ostenstrasse 22 (map) |
1905 | Historicizing facade with elements of the neo-renaissance, architectural significance. Three-storey, five-axis plastered building with horizontal accentuation by a wide ornamental cornice above the high ground floor with plaster grooves, the windows of the upper floors connected vertically by floral cast stone ornamental fields, in the fourth axis on the right two-storey rectangular gable above the ground floor, behind a two-axis roof house with a curved roof, in the bay window, ornamental field, in which two kneeling figures hold a cartridge. |
09245788 |
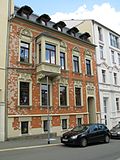 |
Apartment building in closed development | Ostenstrasse 26 (map) |
1900 | With historicizing (Renaissance) facade, significance in terms of building history. Two-storey, five axes, red brick masonry, comparatively elaborately crowned entrance on the right, on the upper floor in the area of the second axis small bay windows, the windows with triangular or arched roofs, floral plaster and stucco elements and those in the form of heads, beautifully designed dormers with empty chevrons . |
09245787 |
 |
Apartment building in closed development | Pestalozzistraße 23 (map) |
1898 | Historicizing facade, part of a row of streets with the same appearance, of architectural significance. Four-story plastered clinker brick building with five axes, plastered ashlar on the ground floor, here central entrance (original front door) and arched openings, belt cornice over the ground floor leads to the red brick surface of the upper floors, economical plastered stucco ornamentation over the windows (here through an ornament field and triangular crowning highlighted central axis), above the two left axes a curved renaissance gable, beautifully decorated dormers with empty racks, design similar to neighboring houses. |
09245887 |
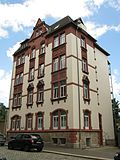 |
Apartment building in open development | Pestalozzistraße 24 (map) |
1900 | Remarkable testimony to historicism at the turn of the century, of architectural significance. Four-storey plastered building, facade structured by red-colored concrete elements, plinth with plaster ashlar, the outer axes, supported by ornamentation, coupled, the two central axes defined by separate openings (round-arched on the third floor) and closed off with triangular gables. |
09245888 |
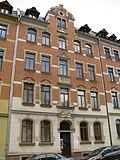 |
Apartment building in closed development | Pestalozzistraße 25 (map) |
1898 | Historicizing facade, part of a row of streets with the same appearance, of architectural significance. Four-story plastered clinker brick building with five axes, plastered ashlar on the ground floor, here central entrance (original front door) and arched openings, belt cornice over the ground floor leads to the red brick surface of the upper floors, economical plastered stucco ornamentation over the windows (here through an ornament field and triangular crowning highlighted central axis), above the central axis a curved Renaissance gable, beautifully decorated dormers with empty chevrons, design similar to neighboring houses. |
09245886 |
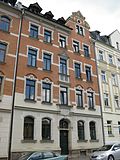 |
Apartment building in closed development | Pestalozzistraße 27 (map) |
1898 | Historicizing facade, part of a row of streets with the same appearance, of architectural significance. Four-story plastered clinker brick building with five axes, plastered ashlar on the ground floor, here central entrance (original front door) and arched openings, belt cornice over the ground floor leads to the red brick surface of the upper floors, economical plastered stucco ornamentation over the windows (here through an ornament field and triangular crowning highlighted central axis), above the two right axes a curved Renaissance gable, beautifully decorated dormers with empty chevrons, design similar to neighboring houses. |
09245885 |
 |
Apartment building in a corner location in a closed development | Pestalozzistraße 31 (map) |
1902 | With shop, representative historical building of architectural significance. Four-storey, mixed construction of plaster (ground floor and ornamentation) and light clinker brick (upper floor walls), on the ground floor plastering, shop from the time of origin, rich façade structure typical of the time with pilaster strips, head motifs and ornamental decorations and coats of arms on window parapets, corner accentuation by the roof house with an ornate two-axis each Triangular gables on the sides. |
09245884 |
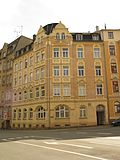 |
Apartment building in a corner location with a restaurant in a closed development | Pestalozzistraße 33 (map) |
1901 | Testimony to the expansion of the city, defining the image and the significance of the building history. Four-story plastered clinker brick building, restaurant with arched and thermal bath windows on the ground floor, entrance on the side, the three upper floors with clinker brickwork and ornamental applications made of cast stone, triangular roofing of the windows on the first floor, corner accentuation by two-axis roof house with a curved gable each each side. |
09245855 |
 |
Apartment building in closed development | Pestalozzistraße 35 (map) |
1899 | With a historicizing facade, of architectural significance. Four-storey yellow clinker brick building with plaster ornamentation, the top storey disfigured, the ground floor with arched openings and visually separated from the upper storeys by a cornice, dominant, flat two-axis rectangle that starts above the ground floor and closes off in the eaves area (here the storeys are separated by beams), the other windows of the upper floors conventionally suspected by triangular gables or arches. |
09245856 |
 |
Apartment building in closed development | Pestalozzistraße 36 (map) |
1901 | Historicizing facade with Art Nouveau applications, relevance to architectural history. Four-storey and six-axis facade, ground floor and first floor with red clinker brickwork, the two floors above with pink plaster, in the two central axes one floor each interlocking (the beams here still indicate the location of the no longer existing balconies), ground floor with suspicious Arched windows and central entrance, between the first and second floors cornice in the form of a frieze with Art Nouveau applications, these can also be found in the similarly designed eaves above the windows of the second floor and on the central gable (tree, foliage, depictions of animals, roots, masks). |
09245847 |
 |
Apartment building in a corner location in a closed development | Pestalozzistraße 40 (map) |
1901 | With a store, the historicizing facade of the city expansion that shapes the image, of architectural significance. Four-storey plastered clinker brick building with plastered ground floor, here a shop with a small flight of stairs and curved openings, the three upper floors with red clinker brick, the openings (on the second floor again curved) framed with plastered stucco or cast stone decorative elements, the storeys through narrow ones Straps optically marked, the corner position of the house is supported by a two-axis slope in the form of dome windows and a dominant ornamental framework structure, each flanked by a Renaissance gable. |
09245857 |
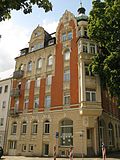 |
Residential and commercial building in a corner location in a closed development | Pestalozzistraße 57 (map) |
1903 | Image-defining testimony to the expansion of the city, especially its architectural significance. Four-storey, clinker-plastered facade, plastered ground floor (ashlar), with arched openings and shop windows, the upper storeys an interesting mix of plastered surfaces and those made of red clinker, corner accentuation by a beveled axis with three-storey, richly decorated bay window (pilaster, third storey wooden loggia, Crowning in the roof area with a polygonal turret with a lantern, flanked by two massive volute gables), ornamentation in the form of plastered stucco surfaces, keystones as heads (ground floor and third floor), carvings on the wooden section of the bay window, etc. |
09246258 |
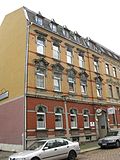 |
Apartment building in half-open development | Seestrasse 39 (map) |
1896 | Historicizing facade of the site expansion, relevance to the history of the building. Three-storey clinker brick facade (red on the ground floor, yellow above), five axes, ground floor with arched openings and side driveway, ground floor visually separated from the upper floors by belt cornices, conventional triangular roofs on the first floor, those on the second floor with simple beams, red clinker strips as a decorative element, original standing dormers with pointed roofs. |
09245786 |
 |
Former Royal Saxon Teachers' College, later a music school, then a leisure center | Seminarstrasse 4 (map) |
1854 | Classicist building of local and architectural significance. Three-storey, nine-axis plastered building in contemporary round arch style, with a deep structure, regular structure, windows round-arched end with walls, plaster ashlar on the ground floor, otherwise smooth plaster, German band under the cornice that visually closes the ground floor. |
09245907 |
 |
Residential house in semi-open development | Seminarstrasse 10 (map) |
1892 | Historicizing facade of the city expansion, relevant to building history. Two-storey plastered clinker brick building with four axes, ground floor with strong plastered rustication, large entrance on the right (changed), the upper floor made of red clinker brick above belted cornice, with lavish cast stone decorations (consoles and roofs of the openings, bosses, diamond cut), roof extension probably later. |
09245789 |
 More pictures |
Former trade school, today Plauen vocational school center | Seminarstrasse 13, 15 (map) |
Around 1870 | Neo-renaissance building (number 13) as well as classicist structure and extension of the New Objectivity (number 15), significance in terms of local history and building history.
|
09245908 |
 |
Apartment building in a corner location in a closed development | Siegener Strasse 13 (map) |
1905 | With a shop, a late historical elevation with some Art Nouveau forms, of architectural significance. Four-storey plastered building, shop with arched windows and doors, corner accentuated by a sloping axis, inside of which is a shop entrance and kemenaten-like semicircular bay window with balcony on the third floor, above that roof house with ornamental framework, each flanked by a volute gable, at the side a rectangular bay window over three floors, with a saddle roof, building with concrete walls and decorative elements. |
09245843 |
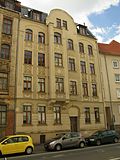 |
Apartment building in closed development | Siegener Strasse 14 (map) |
1907 | Late historic facade, of architectural significance. Four-storey and six-axis plastered clinker brick building, ground floor with plaster stucco decorations and plaster grooves, white-glazed bricks on the upper floors, symmetry-breaking, three-storey rectangular bay window with pilaster framing, central curved volute gable in the roof area, ornamental fields with tendrils and cartouches between the windows. |
09245862 |
 |
Apartment building in closed development | Siegener Strasse 15 (map) |
1906 | Late historical elevation with already stylized ornament, significance in terms of building history. Plastered facade, four-storey, high, natural stone-clad basement, above the ground floor, a central rectangular bay over three storeys with a balcony, set behind by a volute gable as a roof extension, sandstone or concrete decorative elements, original front door in the side entrance, porphyry-colored opening frames with floral and geometric ornamentation. |
09245844 |
 |
Apartment building in closed development | Siegener Strasse 16 (map) |
1904 | Historicizing facade of the city expansion, relevance to architectural history. Four-storey and five-axis plastered clinker brick building, ground floor red brick, entrance on the left side, central rectangular bay over three storeys with plaster, white glazed bricks on the upper floor, orange bricks on the ground floor, changed roof structure, facade design with concrete decorative elements. |
09245861 |
 |
Apartment building in closed development | Siegener Strasse 17 (map) |
1905 | Late historic facade design, of importance in terms of building history. Four-storey plastered building on a high basement, ground floor with arched windows, entrance on the left, above the ground floor cornice, in the central axis two-storey rectangular bay windows with flat beams above the ground floor, symmetry canceled by half-timbered roof gables over the two right axes. |
09245845 |
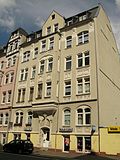 |
Apartment building in now half-open development | Siegener Strasse 19 (map) |
1904 | Late historic facade decoration, relevant to building history. Four-storey plastered façade on a high plinth, the ground floor with arched openings, above the cornice, above the central entrance a three-storey rectangular bay window, raised by triangular gables in the roof area, the outer axes with dome windows, concrete decorative elements. |
09245846 |
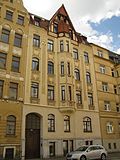 |
Apartment building in closed development | Siegener Strasse 20 (map) |
1904 | Late historical facade decor, relevance to building history. Four-storey plastered facade, high ground floor (arched openings, high side entrance) ends with a belt cornice, above it a three-storey polygonal bay window that ends with a Welscher hood in front of the central half-timbered triangular gable, the upper storeys divided by colossal iron bars. |
09245860 |
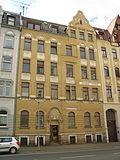 |
Apartment building in closed development | Siegener Strasse 22 (map) |
1907 | Historicizing facade, part of a closed street, relevance to architectural history. Four-storey and six-axis plastered building, high ground floor with arched openings, plaster grooves, entrance left out of the middle and crowned with stucco cartouche, cornice above the ground floor, the three upper floors with just suspected openings, in between plastered stucco ornamental fields, over the two right axes loft with tail gable . |
09245859 |
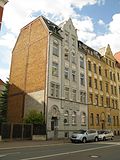 |
Apartment building in now half-open development | Siegener Strasse 24 (map) |
1907 | Historicizing facade, historical significance. Four-storey plastered building, four axes, plaster grooves on the ground floor, here arched windows, entrance on the left with baroque skylight, the upper floors with slightly protruding central projections with pilaster strips, gable with volutes. |
09245858 |
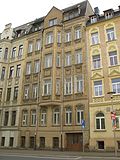 |
Apartment building in closed development | Siegener Strasse 26 (map) |
Around 1903 | Late historical facade, part of a closed street, relevance to architectural history. Four-storey plastered building on a high base, ground floor with arched openings, plaster changed here, the upper floors with plaster-stucco ornamental fields (cartouches, garlands), three-storey polygonal bay in the central axis, above triangular gable in the roof area (changed). |
09245854 |
 |
Apartment building in closed development | Siegener Strasse 28 (map) |
1903-1904 | Historicizing facade, historical significance. Four-storey plastered clinker brick building with a high basement, ground floor with plaster grooves, large side entrance, central polygonal bay window over three storeys, backed by the gable in the roof area (with dating), the upper storeys yellow brick, decorative elements concrete. |
09245853 |
 |
Apartment building in a corner location in a closed development | Siegener Strasse 29 (map) |
1905 | Historicizing facade of the city expansion, of architectural significance. Four-storey building with a simple plastered facade, the first floor plastered grooves, arched entrance on the side, an arched window on the other side, cornice visually separates the ground floor, dominant bay window, decreasing in volume towards the top, emphasizing the corner, raised by two-axis roof structure, upper storeys change from Curved and straight openings, laterally further, but flatter bay windows over three storeys, economical cast stone ornamentation as crowning of the openings, image-defining meaning. by location. |
09245848 |
 |
Apartment building in a corner location in a closed development | Siegener Strasse 36 (map) |
Around 1905 | Representative late historical building, defining the image and of relevance to the history of the building. Four-storey plastered building with grooved ground floor on a high plinth, ground floor with arched, partly thermal bath windows, above girdle cornice, dominant polygonal corner bay window over three storeys, raised by a two-storey polygonal tower with a hood and lantern, the sides of the house are also divided by two-storey polygonal bay windows , above balconies with thermal bath windows and overlapping gables in the roof area, further creative themed windows in the outer axes, ornamental and figural Art Nouveau decorations, stucco, tree and leaf motifs. |
09245852 |
 |
Apartment building in now half-open development | Siegener Strasse 38 (map) |
1911 | Facade with stylized ornament, part of a closed street, relevance to the history of the building. Four-storey plastered building with six axes, central entrance with split gable, slightly protruding central bay window with segment-arched floor plan and dome windows over three floors, the upper floor optically separated by cornice, gable over three axes, beautiful original front door. |
09245851 |
 |
Apartment building in closed development | Siegener Strasse 40 (map) |
1907 | Part of a closed street, relevance in terms of building history. Plastered facade, four-storey, six axes, central arched entrance, flat facade that allows the decorations above the openings on the first floor to stand out all the more clearly: cornice with arches over the central two axes, neo-baroque stucco cartouches in the arch, the other windows very simple with light plaster completed, on the ground floor without any framing, two small roof structures on the sides, possibly a reduction in appearance.
In 1907, the Plauen architect Curt Buchheim built the rental house at Siegener Straße 40. At the time, he was also the owner of the house. The representative plastered building with facade decoration typical of the time is similar in its design to the neighboring buildings on the street. The entrance to the four-storey apartment building is in the middle of the eaves, almost on the same level as the very high basement. As usual, the design of the first floor was highlighted. Even if the windows and the front door were not originally preserved, the house can be said to be in a good original condition, which is representative of the so-called “master builder architecture” that was widespread around 1900. This gives the building an architectural historical value. |
09245850 |
 |
Villa with enclosure | Straßberger Strasse 64 (map) |
1897 | Representative neo-renaissance building, including significance in terms of building history. Two-storey red clinker building on a high plinth, with sandstone elements, the steep pyramid roof of large loft extensions cut into small ornamentation: on each side a multi-storey renaissance gable (including a bay window or balcony), numerous crowns in the form of obelisks and figures, two-storey rectangular bay windows at the garden side ( Inscription: "Trautes heim Glück alone") with Welscher hood, wooden, richly decorated veranda above the entrance, beautiful entrance door, window frames profiled with intersecting round bars, enclosure: polygonal masonry with wrought iron fence and clinker pillars. |
09245792 |
 More pictures |
Semi-open residential building and former servants' residence with garage and gate entrance on Straßberger Strasse and embankment wall in the garden in front of No. 73 | Straßberger Strasse 73, 75, 75a (map) |
1894 | Architectural ensemble of architectural relevance built in several construction phases. By two different master builders, multi-storey, erected in different construction stages, extension of several wings, important for the townscape due to the dominant location, horizontal roofing of the windows mostly cleaned up. Main building three-storey, construction phases at the end of the 19th century. Office extension of the former master builder without monument value. Intermediate building with passage monument. Addition also decorated architectural structure, pilaster strips, cornices, sills mostly supported by volute-like corbels. Side building: Servant house with garage, hipped roof, two-storey. |
09246313 |
 More pictures |
Villa with remains of the original enclosure, semi-open development | Straßberger Strasse 76 (map) |
1885 | Architecturally elaborate historicist building, of architectural significance. Three-storey orange clinker brick building on an irregular floor plan, two neo-renaissance fronts, each culminating in a curved and crowned roof gable and connected by a two-storey wooden veranda on an (entrance) loggia, on the street side polygonal bay windows (arbor) over two floors, above a balcony and thermal bath window , Another little roof tower next to the street-side gable, window crowns and decorative fields made of cast stone (cast stone?), elaborate enclosure.
Villa-like house built in 1885, part of a double dwelling. The external appearance of the house is characterized by the clinker brick facade (orange-yellow brick), a varied facade structure with projections and recesses, a polygonal stand bay window over two floors, a conservatory extension made of wood, the semicircular corner tower in connection with an elaborately crowned roof bay window, ornate window frames and Stone reliefs under the windows. At the time of recording, the front door and windows were still original. The house has an enclosure with clinker-clad fence pillars and natural stone fence panels. A staircase leads to the house. The very good state of preservation is remarkable. In recent years a restoration has been carried out based on the original findings. The architectural quality of the house is the reason for the architectural value. Due to its authenticity, the building also gains importance in terms of architectural history. |
09245794 |
 |
Apartment building in closed development | Straßberger Strasse 78 (map) |
1885 | High-quality neo-renaissance facade, significance in terms of building history. Three-storey plastered construction with five axes, plaster grooves on the ground floor, above cornice, regular wall-opening ratio and storey design, horizontal window canopies, on the first floor slightly increased by triangular gables, gable roof with three standing dormers over a slightly protruding eaves. |
09245795 |
 |
Villa with enclosure | Straßberger Strasse 83 (map) |
1899 | Elaborate eclecticism from the turn of the century before last, including importance in terms of building history. Two-storey plastered building with hipped roof, irregular floor plan through towers, risalits and other extensions and extensions, street side through risalit with a mighty, crowned tail / stair gable protruding over the roof with figural reliefs and Gothic quotations, "medieval" also gargoyles, strong accents There is also a polygonal corner tower with a Welscher hood and a tower-like extension on the opposite side of the entrance (aedicule with St. George), covered entrance on the right with an outside staircase, between the extensions balconies and loggias, on the eaves level at various points of the building, ornamental framework, beautiful fencing with Clinker and glazed bricks, curved wrought iron grating. |
09245791 |
 |
villa | Straßberger Strasse 85 (map) |
1883 | Historicism of the Wilhelminian style, including the importance of building history, shaping the image. Plastered facade, two-storey, on a high basement level plastering on the ground floor, corner rustication partially reaching up to the upper storey, richly decorated window frames with pilasters and beams, window parapets with decorative elements, a corner of the house bevelled and raised with turrets, to the east a mighty two-storey wooden winter garden - extension with rich ornamentation. |
09245793 |
 |
Row of houses, consisting of five tenement houses, with front gardens and enclosure walls | Straßberger Strasse 86,88,90,92,94 (map) |
1926 | Row of houses typical of the time, well preserved, identically designed in their five units, of significance in terms of architectural and site development. Four-storey plastered building line of the same design, the two outer buildings protruding somewhat like a risalit ("neo-baroque"), the ground floor visually separated from the upper storeys by belt cornices, the middle four axes each combined by a console cornice, the two outer buildings stand alone and with slightly larger openings, entrances with small, tapering vestibule, red saddle roofs, hipped roofs over the corner projections, numerous dormer windows of various sizes, number 86 with typical, quite simple plastic, typical residential buildings of the 1920s. |
09245797 |
 |
Enclosure, originally part of a villa | Straßberger Strasse 103 (map) |
1896 | Building historical relevance, elaborately designed wrought iron fence with rich decoration |
09245796 |
 |
Villa with garden | Straßberger Strasse 107 (map) |
1896 | Historicism in the sense of the neo-renaissance, including the importance of building history. Building on an approximately square floor plan, base of boss cuboid, two-storey light red clinker brick facade with black glazed bricks as a decorative element at the corners, uniaxial central projecting with overhanging that interrupts the profiled eaves, including the upper floor window, on the right and left coupled narrower windows, axially connected by means of plastering elements (arches or beams over the windows, in them compartments, etc.). Garden heavily overgrown (2008), remains of the routing recognizable, railing below the house and large greenery preserved.
Villa built in 1896 by the Plauen architect Brandt for Richard Zöbisch. The villa has a garden with remains of the original path and parts of the large greenery. The villa is a typical, architecturally sophisticated clinker brick building with a central projectile and elaborate architectural decorations made of sandstone or concrete stone. The good original condition of the building at the time it was declared a monument is remarkable. Even the windows and the front door as well as the roof structures were preserved. The building stands in an area with loosely developed buildings and impressively symbolizes bourgeois living in Plauen at the end of the 19th century. The monument value is primarily a result of the historical and artistic importance of the house. The garden is an integral part of villas from the 19th and 20th centuries, including this villa. |
09245798 |
 |
Villa and garden with grotto and small bridge | Straßberger Strasse 109 (map) |
1895 | Historicizing, but already with country style elements, architectural significance.
|
09245799 |
 |
Apartment building in closed development | Trockentalstrasse 14 (map) |
1894 | Historical facade typical of the time, significance in terms of building history (erroneously as Moritzstraße 14 in the official list of monuments). Three-storey and six-axis, red brick facade, ground floor with segmented arched openings, retracted entrance on the right, original front door with skylight, cornice visually separates the ground floor, the two upper floors with standardized plastered stucco window crowns, central two-axis roof house with pilaster strips and crowning with triangular gables. |
09245933 |
 |
Apartment building in closed development | Trockentalstrasse 16 (map) |
1895 | Historical facade typical of the time, significance for building history (erroneously as Moritzstraße 16 in the official list of monuments). Three-storey and five-axis, orange brick facade, beautiful original front door with grilles on the right, ground floor with arched openings, cornice visually separates the ground floor, first floor with comparatively elaborate stucco crowning, profiled eaves cornice, five small standing dormer windows. |
09245801 |
 |
Apartment building in a corner and in open development | Trockentalstrasse 50 (map) |
1896 | Contemporary historicizing facade of the time of city expansion, architectural significance. Three-storey yellow clinker brick building in corner position, with porphyry-colored cast stone design elements (window frames, bay window with balcony on the first floor of the inclined corner axis), right half of the house additionally with dark red glazed stones, corner accentuation with a crowned roof gable. |
09245790 |
 |
Apartment building in half-open development | Wildstrasse 6 (map) |
1905 | Transition from historicism to reform style, significance in terms of building history. Three-storey plastered building on a rusticated base, side entrance with neo-baroque stucco crowning, structure and abolition of symmetry both by flat (and crowned with a pagoda roof) bay window / risalit in the second axis and by corner projecting with a small bay window and an additional storey with a crooked hipped roof , second floor accentuated by ornamental framework, small central segment arched dormer window, design includes neighboring house. |
09246273 |
 |
Apartment building in closed development | Wildstrasse 8 (map) |
1905 | Transition from historicism to reform style, significance in terms of building history. Three-storey building with comb plaster, rustic base zone, three-storey polygonal bay window protruding into the attic with a pyramid hood, ornamental framework on the bay window and on the right axis of the second floor (e.g. twisted bars), front door highlighted by natural baroque edging (ornamental decorations below), decorative frieze third floor, building in the design, already in line with the reform style, related to the neighboring building. |
09246272 |
Remarks
- This list is not suitable for deriving binding statements on the monument status of an object. As far as a legally binding determination of the listed property of an object is desired, the owner can apply to the responsible lower monument protection authority for a notice.
- The official list of cultural monuments is never closed. It is permanently changed through clarifications, new additions or deletions. A transfer of such changes to this list is not guaranteed at the moment.
- The monument quality of an object does not depend on its entry in this or the official list. Objects that are not listed can also be monuments.
- Basically, the property of a monument extends to the substance and appearance as a whole, including the interior. Deviating applies if only parts are expressly protected (e.g. the facade).
Detailed memorial texts
-
↑ History of the Diesterweg-Gymnasium : built from
1909 to 1911 in two construction phases according to plans by the Plauen City Building Office. Opened in 1911 as “2. Higher Civic School ”. The first construction phase included 30 classrooms, two combination rooms, specialist rooms for physics, drawing and handicraft rooms, as well as various functional rooms. Since Easter 1912, the “Higher Girls' School” was also housed in the school building. In 1913/14 the second part of the building was finally completed. This expansion added 12 classrooms. As a result of the passing of the Saxon transitional law for elementary schools of July 22, 1919, “... the school lost its elevated status”. It was thus placed on an equal footing with elementary schools and was given the new designation “16. Citizen School ". In 1920 the school was given the name of "the important German educator Friedrich Adolph Wilhelm Diesterweg". In 1945 the school was badly damaged by two bomb hits. Subsequent reconstruction. School operations could already be resumed on October 1, 1945. Numerous name changes follow. 1998 extensive renovation with reduction of the original interior. The school gym, which is also used by the Dittesschule opposite, was built at the same time as the school. The Diesterweg School was a modern building for the time it was built.
swell
- Monument map of Saxony. Retrieved January 3, 2020 .
- Geoportal of the Vogtlandkreis. Retrieved January 3, 2020 .
- List of listed monuments from 2009 on plauen.de. (PDF file; 156 kB) Accessed January 3, 2020 .
