List of cultural monuments in the Reissiger suburb (Plauen)
The list of cultural monuments in the Reissiger Vorstadt includes the cultural monuments of the Plauen district of Reissiger Vorstadt , which were recorded by the State Office for Monument Preservation of Saxony until November 2019 (excluding archaeological cultural monuments). The notes are to be observed.
This list is a subset of the list of cultural monuments in Plauen .
List of cultural monuments in the Reissiger suburb
| image | designation | location | Dating | description | ID |
|---|---|---|---|---|---|
 |
Municipal park "Preißelpöhl" | Am Preißelpöhl (map) |
1879 | Forest park-like facility with irregular routing, of importance in terms of urban development and gardening. The park was laid out on a 415 m high diabase ridge, which rises about 35 m above the plateau. Sloping steeply to the Elsteraue in the southeast. In 1879 the city administration acquired the Preißelpöhl property and had the 8 hectare area planted with 1220 oaks, 628 maples, 960 birches, 135 ash trees, 4200 spruces and 400 pines. More trees followed in 1897/98. Thorough care measures for the oak stock at the turn of the 20th century and in the 1930s. Therefore, especially in the south-east, a sparse stock of trees with approx. 100 year old trees developed. A near-natural oak and linden forest developed elsewhere. A row of Zerr oaks (Quercus cerris) stands parallel to the Am Preißelpöhl street. In 1984 there was a tree population of 1402 deciduous trees in 30 species and 46 conifers in three families. The park is more reminiscent of a forest than a park. There are missing z. B. largely groups of bushes, flower beds, resting places, cabaret and horticulture. |
09301718 |
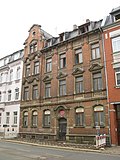 |
Apartment building in closed development | August-Bebel-Strasse 83 (map) |
1906 | Historical clinker brick building typical of the time and of architectural significance. Three-storey, six-axis red brick building on a base made of Theuma slate, ground floor arched openings, entrance in the middle with a curved crown, above the ground floor cornice, in the area of the two left axes a dwarf house with volute-like termination and twin windows, on the upper floors standard plastered stucco window canopies, cranked eaves below Reliefs, three dormers. |
09246821 |
 More pictures |
Semi-open residential building | August-Bebel-Strasse 85, 87 (map) |
1906 | Typical clinker brick construction of architectural relevance. The facades of numbers 85 and 87 mirrored: red clinker building, each with a roof extension crowned by a tail gable and two flat two-storey rectangular cores above the ground floor, clad with white glazed bricks. Gate entrance with two-winged gate with lattice-divided skylight, transom with serrated frieze, window parapets partially decorated with reliefs. |
09246822 |
 |
Apartment building in a corner location in a closed development | August-Bebel-Strasse 104 (map) |
1914 | With shop, plastered building in the reform style of architectural significance. Part of a street characterized by reform style buildings, four-storey plastered corner building, each side dominated by a flat three-storey rectangular bay above the ground floor, which is cranked with the eaves, first floor shop zone (changed), framed round-arched entrance, several dormers with rounded arches as well as a striking three-axis dwarf house on the side as a fifth floor, a corner yoke designed with triple windows, plastered areas. |
09246802 |
 |
Apartment building in closed development | August-Bebel-Strasse 106 (map) |
1913 | Part of a row of houses shaped by the reform style, significance in terms of building history. Four-storey plastered building, the six axes combined in pairs, central entrance with framing and protruding beams, the high mezzanine floor with arched windows is closed off by cornice, as is the second floor, the central two axes are coupled to the upper floor by plaster strips, in this area as the fifth floor three-axis dwarf house with pointed gable, stucco decorations medallions. |
09247289 |
 |
Apartment building in a corner location in a closed development | August-Bebel-Strasse 107 (map) |
1906-1907 | With a shop, late historicism, important in terms of building history. As part of a similar street of image-defining importance, four-storey plastered building with grooved ground floor, here in the sloping corner of the house shop entrance, arched openings, corner of the house raised by a loft with ornamental framework, framed by two arched, two-axis dwarf houses, cornice with frieze above the first floor, two dormer windows . |
09246806 |
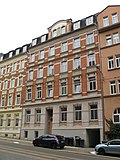 |
Apartment building in closed development | August-Bebel-Strasse 110 (map) |
1906 | Historicizing plaster and clinker brick building of the city expansion, relevance in terms of building history. Four-storey, six axes, plastered ground floor (mezzanine floor) on a high plinth, cast stone window frames, central entrance, door leaf influenced by Art Nouveau, the three upper floors red clinker with plaster designs (window framing, decorative fields, belt cornices above the ground floor and second floor), two-axis central dwelling with segmental arch . |
09247288 |
 |
Apartment building in closed development | August-Bebel-Strasse 112 (map) |
1906 | Part of a similar residential area of the expansion with historicizing facades, of architectural value. Four-storey, five axes, plastered ground floor, side entrance, two-winged front door with skylight, cornice above the ground floor, horizontal window canopies, plaster stucco decorative fields with floral motifs, simplified dormers on the upper floors. |
09247287 |
 |
Apartment building in half-open development | August-Bebel-Strasse 117 (map) |
1906 | Part of a similar historicizing street, of architectural significance. Four-storey and five-axis plastered clinker brick building, the ground floor with plastered rustics and segmented arch openings, central entrance, the three upper floors with yellow clinker brick, simple window canopies, window parapets partially decorated with reliefs or simple ornamental decoration, entrance and dormer windows changed. |
09246805 |
 |
Apartment building in closed development | August-Bebel-Strasse 119 (map) |
1906 | Part of a similar historicizing street, of architectural significance. Four-storey and four-axis, the ground floor with plastering, side entrance with a modified door leaf, the three upper floors with yellow clinker brick, plaster strips, floral decorative fields, in the third axis two-storey rectangular bay windows that are closed off with a balcony, four caterpillars. |
09246804 |
 |
Apartment building in closed development | August-Bebel-Strasse 123 (map) |
1904 | Part of a historicizing line, of architectural significance. Four-storey, six axes, red brick building with regular wall-opening ratio, ground floor with arched openings, entrance to the right of the center, cornice above the ground floor, the windows on the upper floor with gothic crowning, therein floral stucco, decorative fields between the second and third floors, above strong Central biaxial roof house with tail gable, four standing small dormers. |
09247275 |
 |
Apartment building in a corner location in a closed development | August-Bebel-Strasse 125 (map) |
1904 | With a shop, as a corner house and as part of a similar residential area development of architectural history and image-defining importance. Four-storey red clinker brick building, ground floor segmented arched windows, gothic window roofs on the upper storeys with floral motifs, regular wall-opening ratio, the horizontal emphasis is supported by a cornice above the ground floor and eaves, corner emphasis by a two-storey cubic roof structure with one axis each, there the lettering "Voka" from GDR times, on the left three and four small standing dormers. |
09247274 |
 |
Apartment building in closed development | Beethovenstrasse 2 (map) |
1903 | Historic building of the town expansion of architectural value. Dignified three-storey facade, ground floor with plaster grooves and arched openings, above the cornice, under which heads hang as keystones, central entrance with a beautiful two-winged front door mediates between the wide window on the left and the two narrow windows on the right, the five axes of the upper floors through pilasters with fantasy capitals as well Grouped together by neo-baroque decorative fields, above a strong eaves cornice on the right of the roof house with two dome windows each, three small standing dormer windows. |
09247296 |
 |
Apartment building in a corner location in a closed development | Beethovenstrasse 2a (map) |
1904 | With a shop, an image-defining building in a historicizing urban expansion context, of architectural significance. Plastered building, four-storey, polygonal corner formation, here on three axes loft extension as fifth storey, crown not preserved, windows partially designed as twin windows, horizontal window roofing and zigzag frieze, plastered stucco ornament in the form of heads, geometric patterns, keel arches and front arches, shop doors with arched doors Shop windows, originally gate passage. |
09246854 |
 |
Apartment building in closed development | Beethovenstrasse 3 (map) |
1901 | Simple historicizing facade, of architectural value. Three-storey plastered clinker brick building, five axes, the base and mezzanine floor (grooving) are plastered, here arched openings, entrance (reduced) on the right, cornice above the ground floor, the windows of the upper floors with blind arches, window frames with shaped stones, under the consoles on the second floor Stucco decorative fields predominantly with floral motifs and sun motifs, strong eaves cornice, dormers. |
09247290 |
 |
Apartment building in closed development | Beethovenstrasse 4 (map) |
1902 | Historicizing turn of the century facade of the city expansion, relevant to the building history. Three-storey and five-axis plastered clinker brick building, high plinth and raised ground floor plastered, retracted entrance in the middle, with Art Nouveau door, floral and heraldic cast stone crowns above the openings, wide cornice above the ground floor, the upper floors yellow clinker brick, also above the openings on the first floor Crowns and triangular gables, behind them triglyph frieze, in the eaves cornice zone further ornament (garlands), five small standing dormers. |
09247297 |
 |
Apartment building in closed development | Beethovenstrasse 5 (map) |
1900 | Historicizing standard facade of the city expansion, relevance to architectural history. Three-storey plastered clinker brick building, base and raised ground floor (grooved) plastered, central entrance reduced, arched window openings, cornice above the ground floor, the two upper floors with red clinker brick, the window openings (with blind arches) framed by bright shaped stones, ornamented decorative fields between the floors, wide caterpillars. |
09247414 |
 |
Apartment building in closed development | Beethovenstrasse 6 (map) |
1900 | Historicizing facade of the turn of the century, relevance to architectural history. Three-storey yellow brick building with five axes, the openings framed by cast stone forms, the entrance in the middle, the windows with floral and heraldic crowning (keystone-like), cornice above the ground floor, the windows on the first floor with heavy triangular gable crowning, behind it a plastered triglyph frieze, also the eaves cornice designed, five standing small dormers with roof overhang. |
09247298 |
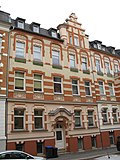 |
Apartment building in closed development | Beethovenstrasse 7 (map) |
1900 | Historicizing and material aesthetically interesting building from the turn of the century, of architectural significance. Three-storey, five axes, plaster-clinker mixed construction, mezzanine floor plastered on a red clinker base, window frames and heavy roofing of the central entrance in geometric plaster and stucco ornament, cartouche with clover leaf as keystone, the ground floor is visually separated by cornice, the two upper floors with light glazed bricks and ornamentally used red clinker bricks (conspicuous, arched frame of the windows on the second floor, also green console tiles), also cast stone decorations such as curtain arches and floral-heraldic decorative fields, the two right axes raised by the dwarf house with stepped gable, three small standing dormers, material aesthetic interesting facade. |
09247291 |
 |
Apartment building in closed development | Beethovenstrasse 8 (map) |
1900 | Historicizing facade from the turn of the century, of architectural value. Three-storey yellow brick building with five axes, the openings framed by cast stone forms, the entrance in the middle, the windows with floral and heraldic crowning (keystone-like), cornice above the ground floor, the windows on the first floor with heavy triangular gable crowning, behind it a plastered triglyph frieze, also the eaves cornice designed, five standing small dormers with roof overhang. |
09247299 |
 |
Apartment building in closed development | Beethovenstrasse 9 (map) |
1901 | Historicizing and material aesthetically interesting building from the turn of the century, of architectural significance. Three-storey, five axes, plaster-clinker mixed construction, mezzanine floor plastered on a red clinker base, window frames and heavy roofing of the right-hand entrance in geometric plaster and stucco ornament, the ground floor is optically separated by a cornice, the two upper floors with brightly glazed bricks and ornamentally used red Clinker bricks (conspicuous, arched framing of the windows on the second floor, also green bracket tiles), also cast stone decorations such as curtain arches and floral-heraldic decorative fields, central single-storey rectangular bay window with balcony, around which said ornament runs. |
09247292 |
 |
Apartment building in closed development | Beethovenstrasse 10 (map) |
1901 | Historicizing facade from the turn of the century, of architectural value. Three-storey yellow clinker brick building with five axes, the openings framed by cast stone forms, entrance on the left, the windows with floral and heraldic crowning (keystone-like), cornice above the ground floor, the windows of the first floor with heavy triangular gable crowning, behind it a triglyphic frieze plastered, also the ornamental eaves cornice designed, five standing small dormers with roof overhang. |
09247300 |
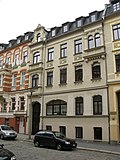 |
Apartment building in closed development | Beethovenstrasse 11 (map) |
1900 | Historic building of the local expansion, of architectural value. Three-storey, five-axis plastered clinker brick building, high plinth and raised ground floor plastered, large entrance across both zones on the left, cornice both above and below the mezzanine floor, window on the ground floor arched with a cast stone frame, window next to the entrance two bays wide, the upper floors with white glazed bricks , the windows on the first floor with arched frieze consoles and curtain arch crowns, ornamental decorative fields between the storeys, cancellation of symmetry by two-storey flat rectangular bay windows above the front door and flat rectangular bay windows on the second floor on the right, with dome windows, similar to houses 13 and 15, facade largely mirrored in number 17. |
09247293 |
 More pictures |
Apartment building in closed development | Beethovenstrasse 13, 15 (map) |
1901 | Elaborately decorated double house from the turn of the century, important in terms of architectural history. Two × five axes, three-storey, the facades mirrored (roof structures), the two two-storey rectangular bay windows with straight roofs and the side doors, plinth and mezzanine floor plastered, the upper floors with brightly glazed bricks, the windows on the first floor with arched frieze consoles and curtain arches Crowning, mansard roof, dormers. |
09247294 |
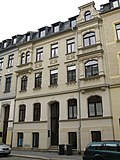 |
Apartment building in closed development | Beethovenstrasse 17 (map) |
1900 | Historic building of the local expansion, of architectural value. Three-storey and five-axis plastered clinker brick building, high base and raised ground floor plastered, large entrance across both zones in the middle, cornice both above and below the mezzanine floor, windows on the ground floor arched with ashlar framing, the upper floors with white glazed bricks, the windows on the first floor with arched frieze consoles and curtain arch crowning, ornamental decorative fields between the floors, the symmetry is canceled by two-story flat rectangular bay windows on the right and flat rectangular bay windows on the second floor on the left, with domed windows, similar to houses 13 and 15, facade largely mirrored in number 11. |
09247295 |
 |
Apartment building in a corner location in a closed development | Beethovenstrasse 24 (map) |
1902 | With a store, a historicizing façade that shapes the image and is of importance in terms of building history. Three-storey plastered clinker brick building of 7: four axes, plinth and the mezzanine floor, which is optically separated by cornices above and below, plastered, a shop window on each corner of the house, to the right of the entrance, the openings in a rare cast stone pointed arch frame, the two upper floors with white glazing Bricks, curtain-arched and ornamented cast stone crowning of the windows, above on the first floor partly horizontal roofs, corner accentuation by a distinctive 2: 2-axis half-timbered roof structure, on each side with a crooked hip roof, row of small standing dormers. |
09246837 |
 |
Apartment building in semi-open development and in a corner location, part of a group of three houses | Beethovenstrasse 29 (map) |
Marked with 1904 (on the blind gable) | Striking clinker brick building of importance in terms of urban planning and building history. Three-storey, five times three times four axes, the ground floor plastered with plaster ashlars, polygonal corner formation, raised by three pointed gables, representative corner with two-flight stairs to the house entrance, with original railing from the time of construction, the two-winged front door with polished glass inserts also original, the facade is embossed of two polygonal bay windows, the parapet fields of these bay windows are decorated with floral ornamentation on the second floor. |
09300048 |
 |
Apartment building in semi-open development, with enclosure | Beethovenstrasse 33 (map) |
1902 | Part of the building designed as a double dwelling with late historical decoration, of architectural significance. Three-storey, six axes, yellow clinker brick, house entrance on the side, ground floor arched windows, otherwise rectangular windows, on the first floor two-axis rectangular bay, on the second floor polygonal, symmetrical bay window, loft extension in the middle of the eaves side, hip roof, ground floor partly plaster with rustic structure. Enclosure: iron fence. |
09246660 |
 |
Apartment building in closed development | Beethovenstrasse 34 (map) |
1908 | With sophisticated reform style / country house style design, of architectural value. Like a semi-detached house designed together with number 36, three-storey and five-axis, in the area of the two right axes with a tapered gable and another storey, bosses in the basement and partly on the ground floor made of reddish sandstone, sills and other wall fields made of the same (chiselled) stone, dormer window, the wooden paneling of the eaves with (“Russian”-looking) painted coffering. |
09247301 |
 |
Semi-open residential building | Beethovenstrasse 35, 37 (map) |
1904 | Representative plastered building with Art Nouveau applications, significance in terms of building history. With Gluckstraße 16, building a group of houses of the same design, three-storey plastered building, central loft extension with round-arched termination (transom), right and left double axis with polygonal two-storey bay windows, plaster stucco decorations with floral motifs, mansard roof with dormers, ground floor with comb plaster and plastered grooves, house entrance on the basement round arch who have favourited coupled upstairs windows. |
09247321 |
 |
Apartment building in half-open development | Beethovenstrasse 36 (map) |
1912 | With sophisticated reform style / country house style design, of architectural value. Designed like a semi-detached house with number 34, three-storey and five-axis, in the area of the two left axes with a tapered gable and another storey, bosses in the basement and partly on the ground floor made of sandstone, sills and other wall panels made of the same (chiselled) stone, dormer window, the wooden paneling the eaves with ("Russian" looking) painted coffering. In contrast to the neighboring building, which is designed in the same way, this house has a further facade because it is in a semi-open development, the gable corner design therefore has another triangular gable on the side, and the roof behind it is mansard-like with two dormers. |
09247302 |
 |
Apartment building in a corner in a semi-open development | Beethovenstrasse 50 (map) |
1903 | With a shop, historicizing facade, as a corner house that shapes the image, has architectural significance. Three-storey plastered clinker brick building with corner accentuation by two-storey sloping rectangular bay windows with loft extension (hood), flanked by a two-storey building with curved gable, ground floor plastered, shop area with arched windows, the upper storeys via belt cornice with red clinker bricks (pilasters), corner windows coupled between the windows Cast stone decorative fields with floral and geometric ornamentation, the corner house is effective in urban planning as the head building of a group of similarly designed residential buildings of the same construction period. |
09247307 |
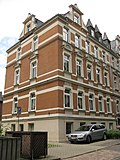 |
Apartment building in half-open development | Bertrand-Roth-Strasse 7 (map) |
1903 | Part of a similarly designed late historic group of houses, of architectural value. With Bertrand-Roth-Straße 9, 11 and Schumannstraße 28 forming a group of houses of the same design, three-storey red clinker building on a light plaster base, horizontal accentuated by the floors marking cornices, 5: 2 axes, the windows with light plaster framing, the first floor with round-arched and Triangular roofs stylized as piano nobile, single-axis dwelling houses with stepped gables, crowned by concave and convex arches, as well as sun symbols, original dormers with tent roofs. |
09247315 |
 |
Apartment building in closed development | Bertrand-Roth-Strasse 9 (map) |
Around 1905 | Part of a similarly designed late historic group of houses, of architectural value. With Bertrand-Roth-Straße 7, 11 and Schumannstraße 28, forming a group of houses of the same design, three-storey red brick building with light concrete reliefs as decoration with ornamental and floral motifs, first floor with roofing windows with triangular gables and segmental arches, single-axis dwarf houses with stepped gables, these with concave and Convex arches crowned as well as sun symbolism, original dormers with tent roofs. |
09247314 |
 |
Apartment building in a corner location in a closed development | Bertrand-Roth-Strasse 11 (map) |
1903 | Part of a similarly designed late historical group of houses of architectural value. With Bertrand-Roth-Straße 7, 9 and Schumannstraße 28, forming a group of houses with the same design, three-story red brick building, concrete reliefs as decoration with ornamental and floral motifs, first floor with roofing windows with triangular gables and segmental arches, single-axis dwelling houses with stepped gables, these with concave and convex Crowned arches and symbols of the sun, original dormers with tent roofs. |
09247313 |
 |
Apartment building in a corner location in a closed development | Bonhoefferstraße 138 (map) |
1903 | Historic clinker brick building of the city expansion, architectural significance. Three-storey red clinker building with a high, plastered plinth (boss block), mezzanine floor with segmented arched windows, corner accentuated by a beveled axis and three-axis polygonal roof structure as the fourth floor, plaster strips and cornices as well as cast stone window frames as decor, first floor with original gable roofing, accented by triangular gable roofing . |
09246859 |
 |
Apartment building in a corner location in a closed development | Bonhoefferstraße 140 (map) |
1899 | Originally with a restaurant, historicizing construction of the city expansion around 1900, relevance to architectural history. Three-storey yellow clinker brick building, 5: four axes, with corner emphasis by inclined axis with three-storey rectangular bay window with dome windows protruding into the roof area, flanked in the roof area by two dwarf houses with tail gables, plinth with red clinker facing, basement window with stone walls (keystone walls) , Entrance (two-winged house gate with skylight) on the left, another (restaurant) door on the corner of the house, strong cornice visually separates the ground floor, the first floor is emphasized by horizontal window canopies and window parapets with double snow, five biaxial dormer windows with a curved crown. |
09246860 |
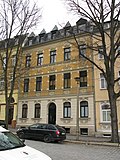 |
Apartment building in closed development | Bonhoefferstraße 148 (map) |
1899 | With historicizing facade of the city expansion around 1900, architectural significance. Three-storey and five-axis, the first floor plastered (grooved), with arched openings and a central entrance (double-winged front door with skylight), the upper storeys in yellow clinker brick via cornice, here further cornice areas with plastered stucco ornamental fields, crowning windows with keystones (heads), influenced by Art Nouveau Ornaments (heads, tendrils) also above the windows of the other floors, arches, four beautiful dormers with pyramid helmets, one dormer probably extended and changed, tiled vestibule with beautiful flower tiles and a round arched ceiling with star painting. |
09246861 |
 |
Tenement house with restaurant in a corner in a closed development | Bonhoefferstraße 150 (map) |
1899 | Historicizing construction of the city expansion around 1900, relevance to architectural history. Three-storey, polygonal corner, plastered ground floor with large arched windows, two storeys in yellow clinker brick above plaster cornice, corner accentuation by three-storey rectangular bay windows above the ground floor with a small hipped roof, flanked by a pointed roof extension, another equally designed roof extension over the two left-hand roof extension , Plaster stucco and cast stone design, especially of the windows in the corner area (e.g. aedicules), four standing dormers on each side of the house. |
09246862 |
 |
Apartment building in a corner location in a closed development | Bonhoefferstraße 152 (map) |
1901 | With shop, historicizing construction of the city expansion around 1900, of architectural significance. Three-storey building in plaster and clinker mixed construction, plastered ground floor with shop area and arched windows, closed off by a strong cornice, repeated in the form of an eaves cornice, the upper floors red clinker, the windows on all floors with picturesque cast stone framing, corner accentuation by shop door with small open staircase and sloping two-storey Rectangular bay window with domed windows, which starts above the ground floor and ends in a polygonal manner in the roof area, here each flanked by a two-axis roof house with a hipped roof, several standing small dormers, one of which has been changed in size. |
09246865 |
 More pictures |
Double house in closed development | Bonhoefferstraße 153, 155 (map) |
1901 | A building that characterizes the streetscape of the historicism of the city expansion around 1900, including its importance in terms of building history. Designed as a semi-detached house, three-storey, twelve-axis yellow clinker brick building with a retracted entrance (153) or gate (155), facade combined by a uniform row of openings, continuous belt cornice above the ground floor and central four-axis roof house crowned by a gable structure, high, by lowering the terrain in the direction of number 153 increasing basement, windows with horizontal or segmented arched roofing, the latter with stucco trim, ornamental window crowns on the second floor, row of small standing dormers, four each to the right and left of the roof house. |
09246869 |
 |
Apartment building in closed development | Bonhoefferstraße 154 (map) |
Around 1900 | Historic building with a picturesque facade, relevance in terms of building history. Three-storey, four axes, high plastered plinth with side gate entrance, mezzanine floor white-green striped through glazed bricks, the upper storeys above red bricks. The widened right axis above the gate entrance is completely independent: on the mezzanine floor, light-colored glazed bricks and twin windows, above it an almost round, staggered two-story neo-baroque bay window, which is caught in the roof area by an arched gabled dwarf house and has pointed cornices. Rich decoration, including head representations, leaf motifs, set pilasters, three dormers with gable roofs and floating gables. Base originally faced with Theuma slate. |
09246866 |
 |
Apartment building in closed development | Bonhoefferstraße 156 (map) |
1901 | Historicizing facade from the turn of the century, with a picturesque corner bay window, of architectural significance. Three-storey plastered clinker brick building with six axes, the left axis is formed by the arched entrance, above it by a two-storey, almost round neo-baroque bay window and a small roof house with a rounded arch (cf. number 154) on a high base made of Theumaer The plastered mezzanine floor with arched windows is slate, the upper floors of red clinker brick, the openings of which are framed by cast stone molds, follow a belt cornice, five dormers with a gable roof and floating gables. |
09246867 |
 |
Apartment building in closed development | Bonhoefferstraße 157 (map) |
1900 | Historicizing facade of the city expansion, relevance to architectural history. Three-storey and five-axis, the first floor plastered (grooved), central entrance with a two-leaf, decorated front door with a skylight and a toothed frieze, the straight windows with keystones, two storeys in red clinker brick above the strong cornice, the window design with plastered stucco and cast stone shapes, windows on the first floor highlighted by horizontal window roofing or triangular gable roofing, relief over the windows, window parapets partly with set balusters, second floor with horizontal window roofing and reliefs, simple standing dormers. |
09246870 |
 |
Apartment building in a corner location in a closed development | Breitscheidstrasse 59 (map) |
1898 | With shop, master builder architecture of the city expansion around 1900, of architectural significance. Three-storey yellow clinker brick building, two times four axes, plus corner projections with one (enlarged) axis and roof structure as a fourth storey, large, arched entrance on the side, ground floor optically separated by a strong cornice, the other storeys with cornices, first upper storey with horizontal window canopies, shop changed at corner. |
09246877 |
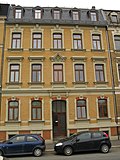 |
Apartment building in closed development | Breitscheidstrasse 61 (map) |
1898 | Historicising street line of the city expansion around 1900, architectural significance. Part of a similar street, three-storey yellow clinker brick building, five axes, windows accentuated by cast stone walls and horizontal window canopies on the first floor, the middle window on the first floor with triangular gable roofing, belted cornice over the first floor, central front door, first floor segmented arched windows with red brick crowning, five small standing dormer windows. |
09246878 |
 |
Apartment building in closed development | Breitscheidstrasse 63 (map) |
Around 1900 | Historicising street line of the city expansion around 1900, architectural significance. Part of a similar street, three-storey yellow clinker brick building, five axes, windows accentuated by cast stone walls and horizontal window canopies on the first floor, the middle window on the first floor with triangular gable roofing, belted cornice over the first floor, central front door, first floor segmented arched windows with red brick crowning, five small standing dormer windows. |
09246879 |
 |
Apartment building in closed development | Breitscheidstrasse 65 (map) |
1898 | Historicising street line of the city expansion around 1900, architectural significance. Part of a similar street, three-storey yellow clinker brick building, five axes, windows accentuated by cast stone walls and alternating horizontal and triangular gable windows on the first floor, cornice over the first floor, two-winged house door (round arch), first floor segmented arched window with red brick crowning, five small standing dormer windows. |
09246880 |
 |
Apartment building in closed development | Breitscheidstrasse 66 (map) |
1900 | Historicising street line of the city expansion around 1900, architectural significance. Part of a similar street, three-storey yellow brick building, six axes, windows accentuated by cast stone walls and alternating horizontal and arched window canopies on the first floor, cornice over the first floor, side entrance, first floor segmented arched window, six small standing dormers. |
09246884 |
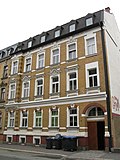 |
Apartment building in closed development | Breitscheidstrasse 67 (map) |
1899 | Historicising street line of the city expansion around 1900, architectural significance. Part of a similar street, three-storey yellow brick building, five axes, windows accentuated by cast stone walls and alternating horizontal and ogival window canopies on the first floor, cornice over the ground floor, side entrance, five small standing dormers. |
09246881 |
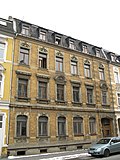 |
Apartment building in closed development | Breitscheidstrasse 68 (map) |
1900 | Historicising street line of the city expansion around 1900, architectural significance. Part of a similar street, three-storey yellow brick building, six axes, windows accentuated by cast stone walls and alternating horizontal and arched window canopies on the first floor, cornice above the ground floor, side entrance in one axis as a flat side projection, ground floor arched window, six small standing dormer windows. |
09246885 |
 |
Apartment building in closed development | Breitscheidstrasse 70 (map) |
1896 | Historicising street line of the city expansion around 1900, architectural significance. Part of a similar street, three-storey yellow brick building, five axes, windows accentuated by cast stone walls, plaster and stucco ornament as well as alternating round and pointed arched window canopies on the first floor, cornice over the first floor, side entrance (changed), dormer windows replaced by skylight windows. |
09246886 |
 |
Apartment building in half-open development | Breitscheidstrasse 71 (map) |
1899 | Historicising street line of the city expansion around 1900, architectural significance. Part of a similar street, three-storey yellow clinker brick building, five axes, windows accentuated by cast stone walls and horizontal window canopies on the first floor, the middle window on the first floor with triangular gable roofing, belted cornice over the first floor, central front door, first floor segmented arched windows with red brick crowning, five small standing dormer windows. |
09246882 |
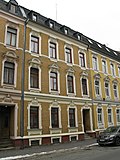 |
Apartment building in closed development | Breitscheidstrasse 72 (map) |
1897 | Historicising street line of the city expansion around 1900, architectural significance. Part of a similar street, three-storey yellow clinker brick building, four axes, windows accentuated by cast stone walls, plaster and stucco ornamentation and alternating round and pointed arched window canopies on the first floor, cornice over the ground floor, side entrance, four standing small dormers. |
09246887 |
 |
Apartment building in a corner location in a closed development | Breitscheidstrasse 74 (map) |
1897 | With shop, master builder architecture of the city expansion around 1900, of architectural significance. Three-storey yellow clinker brick building, two by three axes, plus corner projections each with an (enlarged) axis and roof structure as a fourth storey, the ground floor optically separated by a strong cornice, the other storeys also with cornices, the first floor with plastered stucco window canopies (round and pointed arches), different Relief-like decorations, window parapets partly with diamond ashlar, corner stores partly changed, simple dormers with a gable roof. |
09246864 |
 |
Apartment building in closed development | Breitscheidstrasse 75 (map) |
1900 | Historicizing master builder architecture around 1900, significance in terms of building history. Three-story, five-axis plastered clinker brick building, the ground floor plastered, the front door in the middle, the openings are rounded arched with keystones, cornice above the ground floor, the upper floors are red clinker brick, cast stone ornamentation above the windows of the first floor, windows on the second floor with arched arches, five dormers with gable roof. |
09246888 |
 |
Apartment building in closed development | Breitscheidstrasse 76 (map) |
1900 | Historicizing master builder architecture around 1900, significance in terms of building history. Three-storey five-axis plastered clinker brick building, the ground floor with plaster grooves, arched openings, entrance in the middle, crowns and consoles with plaster stucco trim, profiled cornice above the ground floor, the upper floors yellow clinker brick, also here several cornices, arched window crowns on the first floor, heads on the second floor, the arched fields as well as decorative stucco fields. Five dormers, four of them with pyramid helmets. |
09246891 |
 |
Apartment building in closed development | Breitscheidstrasse 81 (map) |
1905 | Historicizing urban expansion architecture, relevance to building history. Four-story red clinker brick building with strong plaster elements, six axes, two-story bay window in the middle over two axes, floral and geometric elements influenced by Art Nouveau on the parapets and between the windows, three-axis roof bay window in the area of the two right axes, shop area, front door and window renewed. |
09246889 |
 |
Apartment building in closed development | Breitscheidstrasse 84 (map) |
Around 1905 | Plastered construction with ornamental framework of architectural relevance. Four-storey, of which a separate high basement storey with a side entrance, this one and the openings on the storey above it are arched, the upper storeys are visually separated by a cornice, which also continues on the facade of the neighboring house, in the area of the two left axes on the fourth storey ornamental framework, gabled in the roof area, two dormers. |
09247402 |
 |
Apartment building in a corner location in a closed development | Breitscheidstrasse 86 (map) |
Marked with 1903 | Pictorial, richly decorated historical building of architectural significance. Four-storey plastered building, base of bosses ashlar, ground floor with plaster grooves, framed above and below by strong cornices, the three upper floors designed by some domed windows and roofs with triangular gables, corner emphasis by rectangular bay windows that rise above the ground floor and rise in the inclined axis and are closed with a truncated pyramid helmet , flanked by two single-axis roof structures. |
09246890 |
 |
Apartment building in closed development | Breitscheidstrasse 106 (map) |
Around 1900 | Historicising street line of the city expansion around 1900, architectural significance. Three-storey and five-axis plastered clinker brick building, ground floor plastered with rustic structure, arched openings with keystones, entrance in the middle, both upper floors yellow clinker brick, there partly window parapet reliefs with floral motifs and coats of arms, window canopies with horizontal beams and triangular gables with five, mansard gables in the hallway remains of a mural (possibly an alpine panorama with village and church). |
09246649 |
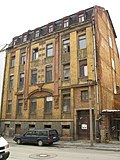 |
Apartment building in open development now | Breitscheidstrasse 113 (map) |
1904 | Historicizing construction of the city expansion around 1900, architectural significance. Three-storey yellow clinker brick building on a high base, entrance on the right, possibly also the production building, the six axes are divided by the clinker brick fields like pilaster strips, the two central axes are framed by porphyry-colored colossal “Hermen” pilasters (Art Nouveau heads as consoles and capitals), window parapets with plaster reliefs (Art Nouveau Leaf motifs), six dormers with segmental arches. Above the two middle ground floor axes, there is a large arch with a keystone that significantly shapes the facade, with compartments inside. |
09246809 |
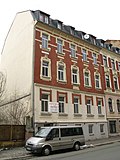 |
Apartment building in half-open development | Breitscheidstrasse 117 (map) |
1905 | Historicising street line of the city expansion around 1900, architectural significance. Three-storey plastered clinker brick building on a high plinth, the first floor plastered, window roofing with red clinker bricks, basement storey with house entrance, the upper floors red clinker brick with ornamental cast stone window frames, mansard roof with dormers. |
09246810 |
 |
Apartment building in closed development | Breitscheidstrasse 119 (map) |
1904 | Historicising street line of the city expansion around 1900, architectural significance. Three-storey plastered clinker brick building on a high base, with a crowned entrance in the middle, mezzanine floor five-axis segmented arched windows, the upper floors red clinker brick with ornamental cast stone window frames, on the first floor undulating roof, leaf frieze on the eaves, mansard roof with dormers. |
09246811 |
 |
Apartment building in a corner location in a closed development | Breitscheidstrasse 126 (map) |
Marked 1899 | Image-defining historicism building of the city expansion, architectural significance. Three-storey, dark clinker brick building on a high plinth, polygonal corner formation (three axes ending in loft extensions, the middle one at an angle), probably originally with a shop door, ground floor arched openings, above a strong cornice, first floor with window canopy through horizontal beams and triangular gables, windows flanked by pilasters or Bar profiles, with keystones, glazed tiles for decoration, house marked "AD 1899", mansard roof, horizontal skylights. |
09246857 |
 |
Boiler and machine house, water tower, small and large cattle hall (former pig and small cattle sales hall as well as cattle sales hall), slaughterhouses (former pig and small cattle slaughterhouse and cattle potting hall), former cattle and horse stalls, administration building as well as former fur and cattle trimming and enclosure wall (individual memorials to ID No.09246786) | Breitscheidstrasse 127 (map) |
1898-1901 | Individual features of the whole slaughterhouse; Functional buildings, largely preserved in their original state, of one of the few slaughterhouses in the administrative district of Chemnitz, which are still almost completely intact, of architectural, local, production and social historical importance (see Schlachthofstrasse 1, 1a, 3, 3a, 3b) |
09301835 |
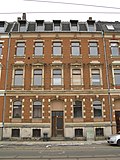 |
Apartment building in closed development | Breitscheidstrasse 128 (map) |
1899 | Historicising street line of the city expansion around 1900, architectural significance. Three-storey and five-axis brown clinker brick building, high plinth, central entrance, arched ground floor openings, strong cornice above the ground floor, the windows on the first floor with alternating straight and triangular roofing, the windows on the second floor suspected to be more simple, five standing dormers. |
09246856 |
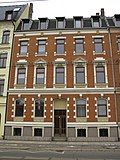 |
Apartment building in closed development | Breitscheidstrasse 130 (map) |
1900 | Historicising street line of the city expansion around 1900, architectural significance. Three-storey and five-axis brown clinker brick building, high plinth, central entrance, ground floor openings arched with keystones, strong cornices above and below the ground floor, the windows on the first floor with alternating straight and triangular roofs and lion head sculptures, the windows on the second floor suspected of being more simple, five standing dormers . |
09246855 |
 |
Apartment building in a corner location in a closed development | Breitscheidstrasse 136 (map) |
Marked with 1901 | Image-defining historicizing construction of the city expansion, architectural significance. Three-storey, dark-red clinker brick building, the corner and side axes are four-storeyed by gable-like roof structures, the ground floor has large arched windows (former shop), closed off by a sturdy cornice, otherwise rectangular windows, horizontal beams with triangles or curtain arches as roofs, additional structure of the facade by the first two-storey rectangular bay window, from Shed dormers, gate entrance with double-leaf gate with skylight. |
09246850 |
 |
Apartment building in closed development | Breitscheidstrasse 138 (map) |
1898 | Historicising street line of the city expansion around 1900, architectural significance. Three-storey, dark red clinker brick building, the middle of the five axes as a flat central projection crowned by stepped gables in the roof area, ground floor arched openings, central entrance, here and on the first floor keystones, round arched crowning on the first floor with ornamental plaster stucco fields, second floor with kind of curtain arches, the former cornice above the ground floor and the eaves cornice no longer exist, nor do the dormer windows. |
09246851 |
 |
Apartment building in closed development | Breitscheidstrasse 140 (map) |
1899 | Historicising street line of the city expansion around 1900, architectural significance. Three-storey and six-axis red clinker brick building, ground floor segmented arched window, above former cornice, entrance with skylight on the side, the windows on the first floor arched with stucco, keystones, the windows on the second floor with kind of curtain arches, also eaves cornice today only plastered area, over the two right axes roof structure with ogival gable. |
09246852 |
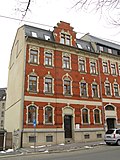 |
Apartment building in half-open development | Breitscheidstrasse 142 (map) |
1899 | Historicising street line of the city expansion around 1900, architectural significance. Similar design to neighboring houses, five-axis, three-storey, the cornice above the ground floor is missing, the ground floor has arched windows with a cast stone frame and keystones, the entrance in the middle, the windows on the first floor with blind arches (ornamental stucco decorations), the windows on the second floor with curtain arches, central two-axis Roof structure with stepped gable, the dormers replaced by sunbathing windows. |
09246853 |
 |
Apartment building in closed development | Chamissostraße 16 (map) |
1905 | Relic of a row development, of architectural significance. Three-storey and four-bay plastered building on a high porphyry-colored base, this color also continued vertically for the entrance skylight in the area of the mezzanine floor and the two-axis rectangular bay with balcony above, also for all window frames, the walls of the mezzanine floor and the upper floor eggshell-colored, above the mezzanine cornice, the windows with Curtain arches, over the front door and in the base area also Art Nouveau applications, right half of the roof extension with dome window and tail gable. |
09246807 |
 |
Double apartment building in open development | Gluckstrasse 12, 14 (map) |
1904 (No. 12); 1906 (No. 14) | Late historicism, picturesque emphasis on house corners, relevance to architectural history. Three-storey plastered clinker brick building, the ground floor plastered, the upper storeys red brick, cornice above the ground floor, tower-like side projections starting on the first floor and with a heightened design (corner grooves, triple or thermal bath windows, stepped gable over profiled eaves cornice, figural applications influenced by Art Nouveau ), Window parapet reliefs with putto representations, over the windows partly keystones with head representations. |
09247373 |
 |
Apartment building in half-open development | Gluckstrasse 16 (map) |
1904 | Image-defining historicizing building of the city expansion, architectural significance. With Beethovenstrasse 35 and 37, building group of houses of the same design, three-storey, corner accentuation through polygonal structure as fourth storey, furthermore polygonal two-storey bay window, plaster stucco decorations with floral motifs, mansard roof with dormers, ground floor with comb plaster and plaster grooves up to the fighting zone of the mezzanine floor windows. |
09247323 |
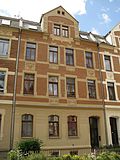 |
Apartment building in closed development | Handelstrasse 7 (map) |
Around 1905 | Part of an identically designed street of architectural significance. Three-storey, four axes, plaster clinker construction, first floor plaster with grooves, entrance on the side, upper storeys with orange clinker brick above cornice, simple window decorations (art nouveau-influenced garments and parapet reliefs), roof bay in the middle of the house, mansard roof, dormers not preserved. |
09246650 |
 |
Apartment building in a corner location in a closed development | Haydnstrasse 1 (map) |
1902 | City expansion, importance in terms of building history. Three- to four-story red clinker brick building, ground floor round arched (shop) window, above it strong belt cornice, simple decorations typical of the time (floral plastered stucco window canopies), over a profiled eaves one half of the house is four-story and closed with a flat hipped roof, the other half with dormer windows. |
09246849 |
 |
Richard-Wagner-Platz: Schmuckplatz and lavatories (corner of Reissiger Strasse and Jößnitzer Strasse) | Jößnitzer Strasse (map) |
Between 1909 and 1925 (Richard-Wagner-Platz); around 1910 (public lavatory) | Typical of the time, largely preserved in its original form, built according to a design by the important garden designer Max Bertram, evidence of urban planning at the beginning of the 20th century, of significance in terms of local history, urban development and gardening.
|
09246843 |
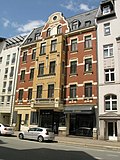 |
Apartment building in closed development | Jößnitzer Strasse 67 (map) |
Marked with 1907 | Historicizing construction of the city expansion, architectural significance. Four-storey, 6-axis clinker brick building, the ground floor was probably once plastered, now almost dissolved by the built-in shop wall, the three upper storeys are red brick, the windows are connected with bright ribbons and crowned with plaster ornamentation, the two central axes are rearranged as three-storey rectangular bay windows made of yellow brickwork above the ground floor of loft extension with ornamented volute gable, there labeled "Anno 1907", standing dormer windows. |
09246824 |
 |
Apartment building in half-open development | Jößnitzer Strasse 78 (map) |
1906 | With a restaurant, a representative building with a distinctive image, still stylized with historicism, of architectural significance. Four-storey plastered building with eight to five axes, ground floor natural stone bosses with thermal windows (restaurant), the three upper floors yellow plaster, long side with a central three-storey bay window, backed by a mighty volute gable, in it a relief of the "Münchner Kindl", the similarly designed bay window on the narrow side on the left Moved from the center and set at an angle from the same gable, the windows are coupled near the corner of the house, only a few triangular roofs on the first floor, restrained ornamentation in the window frames (e.g. egg bar), Art Nouveau tiles inside. |
09246460 |
 |
Apartment building in closed development | Jößnitzer Strasse 82 (map) |
1905 | Late historical plastered construction of architectural significance. Four-storey plastered building, five axes, ground floor heavily modified, the upper floors dominated by corrugated cornices in the third and fourth axes, rectangular and biaxial beginning above the ground floor, continued on the second floor with triple windows and on the second floor uniaxial, polygonal and with a Welscher hood of two-axis roof extension with tail gable. |
09246459 |
 |
Apartment building in half-open development | Jößnitzer Strasse 102 (map) |
1904 | Image-defining historicizing plaster and clinker brick building of architectural significance. Three-storey plastered clinker brick building with 6: 2 axes, high plinth and raised ground floor plastered and finished with a cornice, above two floors with red clinker, on the front side designed by a three-axis plastered central projection, which continues in the loft extension and with arched crowning and stone balls is provided, mansard roof with standing dormer windows. |
09246839 |
 |
Apartment building in closed development | Jößnitzer Strasse 104 (map) |
1904 | Historicizing plaster and clinker brick row of architectural significance. Three-storey plastered clinker brick building with five to six axes, high plinth and raised ground floor plastered, above cornice, entrance in the middle and slightly drawn in, upper floors red clinker, but two-axis central projection plastered and covered by triangular-gabled roof extension, plastered stucco window crowns, decorative pilaster in the area of the central projection , The window frames are otherwise made of cast stone, each with two flanking, standing dormers. |
09246840 |
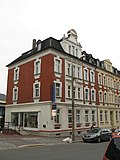 |
Apartment building in half-open development | Jößnitzer Strasse 106 (map) |
1904 | Image-defining historicizing plaster and clinker brick building of a row of streets of architectural significance. Three-storey plastered clinker brick building of 5-6: 2 axes, plastered ground floor closed with a belt cornice, the side changed by installing a shop, the upper floors red clinker, but the front side is dominated by a three-axis plastered central projection, which is continued in the crowned roof extension, mansard roof with standing dormer windows, cast stone window crowns and ornaments such as decorative pilasters in the area of the central projection. |
09246841 |
 |
Former tenement house in semi-open development (now a hotel) | Jößnitzer Strasse 112 (map) |
1906 | Late historical house ensemble of architectural significance. Three-storey orange-red clinker brick building with large plaster and cast stone elements, the ground floor greatly simplified, above it a two-storey polygonal bay window in the middle, set behind by a triangular roof extension, window openings grouped by cast stone walls, parapets decorated with reliefs. |
09246844 |
 |
Apartment building in closed development | Jößnitzer Strasse 114 (map) |
1905 | Late historical house ensemble of architectural significance. Three-storey plastered clinker brick building with three large axes of dome windows, the first floor plastered with arched openings, side entrance, former cornice removed, the upper floors orange-red clinker brick with cast stone elements (window frames, triangular crowning, relief fields), central roof extension with dome window, pointed gable merges into two towers. |
09246845 |
 |
Apartment building in closed development | Jößnitzer Strasse 116 (map) |
1905 | Late historical house ensemble of architectural significance. Three-storey plastered clinker brick building on the right axis with entrance and dome windows on both upper floors, ground floor plastered with arched openings, entrance with heavy cast stone crowning, the upper floors orange-red clinker brick with cast stone elements (window frames, relief fields), two-storey polygonal bay windows above the ground floor, also with decorative reliefs central loft extension with triangular gable and plaster arched friezes, two caterpillars. |
09246846 |
 |
Apartment building in closed development | Jößnitzer Strasse 119 (map) |
1913 | Influences of the reform style, significance in terms of building history. Four-storey plastered building with a central three-storey and three-axis rectangular bay window (with pilasters) on large console stones above the entrance, on the ground floor or mezzanine floor plastering, the two outer axes each end in triangular roof extensions, which gives the facade unusual symmetry for the reform style, but typically reserved floral plaster reliefs. |
09246825 |
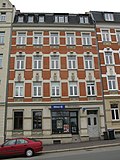 |
Apartment building in closed development | Jößnitzer Strasse 121 (map) |
1905 | Part of a historicizing street of the same facades, of architectural significance. Four-storey five-axis plastered clinker brick building, ground floor (original front door on the right) plastered and finished with a profiled cornice, above three storeys of red brick, window parapets with cast stone reliefs, simplified dormers. |
09246826 |
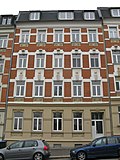 |
Apartment building in closed development | Jößnitzer Strasse 123 (map) |
1905 | Part of a historicizing street of the same facades, of architectural significance. Four-storey five-axis plastered clinker brick building, ground floor (original front door on the right) plastered and finished with a profiled cornice, above three storeys of red brick, window parapets with cast stone reliefs, simplified dormers. |
09246827 |
 |
Apartment building in closed development | Jößnitzer Strasse 125 (map) |
1905 | Part of a historicizing street of the same facades, of architectural significance. Four-storey five-axis plastered clinker brick building, ground floor (original front door on the right) plastered and finished with a profiled cornice, above three storeys of red brick, window parapets with cast stone reliefs, simplified dormers. |
09246828 |
 |
Apartment building in closed development | Jößnitzer Strasse 127 (map) |
1904 | Part of a historicizing street of the same facades, of architectural significance. Three- to four-storey plastered clinker brick building with five axes, high plinth and mezzanine floor, each with its own openings, plastered and finished with a profiled cornice, the central entrance slightly retracted, the upper floors with red clinker brick, plastered stucco cast stone frames and crownings the window, between the windows decorative fields (floral and geometric shapes), segmental arched roof structure on the left side, next to it three small caterpillars. |
09246829 |
 |
Apartment building in a corner location in a closed development | Jößnitzer Strasse 129 (map) |
1903 | Traditional historicizing residential building, formative and significant in terms of building history. Three-storey plastered clinker brick building on a high base, the mezzanine floor plastered and finished with a profiled cornice, the upper storeys are red clinker bricks with plastered stucco design of the windows (including decorative fields), corner accentuation by three-storey rectangular bay windows with a pagoda hood in an inclined axis, flanked by each in the roof area uniaxial roof extension with tail gable, dormers. |
09246830 |
 |
Apartment building in closed development | Jößnitzer Strasse 131 (map) |
1902 | Historicising street of the city expansion, of architectural significance. Three-storey and five-axis clinker building on a high base, the ground floor (mezzanine floor), visually separated by cornices above and below, offset with horizontal plaster strips, central entrance, the windows of the two upper floors with cast stone framing, on the first floor with plaster stucco decorative fields as consoles, rod profiling, head representation, two-axis roof extension on the right, beautiful dormers with pyramid helmets. |
09246832 |
 |
Apartment building in closed development | Jößnitzer Strasse 133 (map) |
1902 | Historicising street of the city expansion, of architectural significance. Three-storey and five-axis clinker brick building on a high base, the ground floor (mezzanine floor), visually separated by cornices above and below, offset with horizontal plaster strips, entrance on the right side, the windows of the two upper floors with cast stone framing, on the first floor with plaster stucco decorative fields as consoles, bar profiling, head representation , two-axis roof extension on the left, three beautiful dormers with pyramid helmets. |
09246833 |
 |
Apartment building in closed development | Jößnitzer Strasse 135 (map) |
1902 | Historicising street of the city expansion, of architectural significance. Three-storey and five-axis clinker building on a high base, the ground floor (mezzanine floor), visually separated by cornices above and below, offset with horizontal plaster strips, central entrance, the windows of the two upper floors with cast stone framing, on the first floor with plaster stucco decorative fields as consoles, rod profiling, head representation, two-axle roof extension on the right, 3 beautiful dormers with pyramid helmets. |
09246834 |
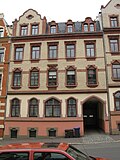 |
Apartment building in closed development | Jößnitzer Strasse 137 (map) |
1903 | Historicising street of the city expansion, of architectural significance. Three-storey plastered clinker brick building on a high, red-colored base, ground floor with kinked arches of the openings, large driveway on the right, strong cornice visually separates the ground floor, the upper floors with white glazed bricks, as well as the curved two-axis roof structure on the left, all windows framed with porphyry-colored cast stone , Windows on the upper floors suspected of having curtain arches, dormer windows with curved ends. |
09246835 |
 |
Apartment building in closed development | Jößnitzer Strasse 139 (map) |
Around 1905 | Historicising street of the city expansion, of architectural significance. Three-storey plastered clinker brick building on a high, red-colored plinth, ground floor with kinked arches of the openings, entrance on the right, strong cornice separates the ground floor optically, the upper floors with white glazed bricks, as well as the two-axis roof structure on the left (gable simplified), all windows with porphyry-colored Cast stone framed, windows on the upper floors suspected of having kind of curtain arches, dormer windows with a curved finish. |
09246836 |
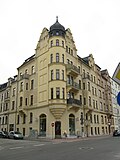 |
Apartment building in a corner location in a closed development | Jößnitzer Strasse 141 (map) |
1902 | Head of an elaborate historicism line designed by Brendel & Seidel, defining the image and significant in terms of building history. Four- to five-story plastered clinker brick building, the high base zone and the mezzanine floor combined with plastering and arched shop windows and closed off by cornice, upper floor wall made of glazed dark white bricks, consoles of the three balconies and window frames made of cast stone, strong corner accentuation by polygonal four-story, almost Round-looking oriel with a slate tip ("Tambour" and Welsche hood), which is bulging above the shop entrance, said little tower is flanked by two large roof extensions with Renaissance gables, wall structure by further smaller oriels (two-storey, rectangular floor plan, with balcony - the right bay to the Belonging to the neighboring house), small decorative fields and pilasters in the upper area. |
09246838 |
 |
Apartment building in closed development | Jößnitzer Strasse 143 (map) |
1902 | Elaborate historicism line conceived by Brendel & Seidel, significant in terms of building history. Four- to five-storey plastered clinker brick building, the high base zone and the mezzanine floor combined by plastering and closed by a cornice, upper floor wall made of glazed dark white bricks, window frames made of cast stone (first floor curtain arches), the facade is divided by two two-story rectangular bay windows, put on said cornice and end in balconies, another cornice above the second floor, "attic" zone again with arched openings, heterogeneous elevation, two two-axis roof extensions, one with an original tail gable, the other with a reduced end, small plastered stucco fields with Art Nouveau ornament. |
09246842 |
 |
Apartment building in closed development | Jößnitzer Strasse 149 (map) |
1902 | Elaborate historicism line conceived by Brendel & Seidel, significant in terms of building history. Originally a four- to five-storey plastered clinker brick building, defaced in GDR times, the high plinth zone and the mezzanine floor combined by plastering and closed by cornice, the entrance in the middle, with cube frieze and female busts, upper floor wall made of glazed dark white bricks, Cast stone window frames (first floor curtain arches), the facade is structured by central two-storey rectangular bay windows that attach to said cornice above the front door and end in balconies, another cornice above the second floor, "attic" zone again with arched openings, small plastered stucco fields with Art Nouveau ornamentation . |
09247805 |
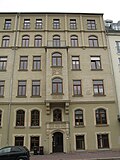 |
Apartment building in closed development | Jößnitzer Strasse 151 (map) |
1902 | Elaborate historicism line conceived by Brendel & Seidel, significant in terms of building history. Originally a four- to five-storey plastered clinker brick building, defaced in GDR times, the high base zone and the mezzanine floor combined by plastering and closed by cornice, the entrance in the middle with floral elements, cube frieze and female gaff head, glazed upper floor wall dark white bricks, window frames made of cast stone (curtain arches on the ground floor), the facade is structured by central two-story rectangular bay windows that attach to said cornice above the front door and end in balconies, another cornice above the second floor, "attic" zone again with arched openings, small Stucco fields with Art Nouveau ornament. |
09247804 |
 |
Double house in closed development | Karolastraße 45, 47 (map) |
1904 | Historic building of the city expansion, architectural significance. Three-storey red clinker building with a high plaster base, ground floor with arched openings, above cornice, in the area of the two upper storeys symmetrical two-storey rectangular bay windows, these overhanging eaves covered by polygonal turrets, only on the right side is the Welsche Haube still preserved, mansard hipped roof, coffered dormers, window stone frames (including curtain arches, decorative relief fields, etc.). |
09246780 |
 |
Apartment building in closed development | Karolastraße 51 (map) |
1902 | Historicizing standard facade, urban expansion building of relevance to architectural history. Four-storey plastered clinker brick building with six axes, heavily rusticated ground floor and plinth zone with segmental arch openings, vaulted in the area of the two-axis center, above it oriels as a central projection in the red brick zone of the upper floor, flat and three-storey, gabled in the roof area, with on the second floor Plaster design that looks like a balustrade, the windows framed by cast stone shapes such as curtain arches and heraldry fields, four dormers with pyramid helmets, front door changed. |
09246783 |
 |
Apartment building in half-open development | Karolastraße 53 (map) |
Around 1900 | Historicizing construction of the city expansion, relevance to architectural history. Four-storey yellow-brown clinker brick building on a high grooved plaster base, the storeys each visually marked by cornices, the windows with cast stone frames (curtain arches). Central bay window over four floors from the first floor, reaching into the attic and (today?) Closing flat. Mansard roof with four dormers. |
09246784 |
 |
Apartment building in a corner location in a closed development | Karolastraße 54 (map) |
1900 | With shop, historicism building of architectural significance. Ground floor plastered, plaster changed, windows highlighted by curved window canopies with keystones as (woman's head), house gate, window and shop window changed, corner emphasis by inclined axis with three-storey rectangular plaster bay, starting above the first floor and polygonal in the roof area, the upper floors red brick , via shop window in the upper floor dome window and gabled roof extension, on the first floor cast stone triangular roofing of the windows, floral decorations as well as neo-Gothic ornamentation (Zweischneuss), reliefs, window parapets on the bay window with Zweischneuss as well as leaf and flower representations. |
09246875 |
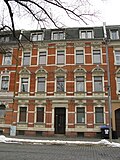 |
Apartment building in closed development | Karolastraße 56 (map) |
1899 | A line typical of the time for the urban expansion with historicizing facades, relevance to the history of the building. Part of a similar street, three-storey red clinker building with five axes, slightly protruding central projection, central entrance door, cornice above the ground floor, window parapets and relief-like decorative elements directly above windows, first floor with triangular gable and segmented arch roofing, partly volute-like corbels, shell in the arched fields, decoration through Portraits of men (bearded people). |
09246874 |
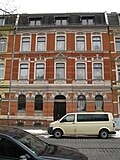 |
Apartment building in closed development | Karolastraße 58 (map) |
1899 | A line typical of the time for the urban expansion with historicizing facades, relevance to the history of the building. Part of a similar street, three-storey red brick building with five axes, slightly protruding central projectile, central entrance door, ground floor openings round arched and crowned with plastered fields, strong cornice above the ground floor, the upper floors with window parapets and relief-like decorative elements directly above the windows, second floor with curved window canopies triangular gable roofing on the first floor. |
09246873 |
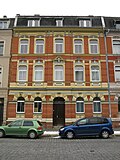 |
Apartment building in closed development | Karolastraße 60 (map) |
1899 | A line typical of the time for the urban expansion with historicizing facades, relevance to the history of the building. Part of a similar street, three-storey red clinker building with five axes, slightly protruding central projectile, central entrance door, ground floor openings round arched with plaster crowns, cornice above the ground floor, window parapets and relief-like decorative elements directly above windows, first floor with triangular gable and segmented arch roofing. |
09246872 |
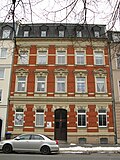 |
Apartment building in closed development | Karolastraße 64 (map) |
1898 | A line typical of the time for the urban expansion with historicizing facades, relevance to the history of the building. Part of a similar street, three-storey red brick building with five axes, slightly protruding central projection, central entrance door, ground floor openings arched with plaster crowns, strong cornice above the ground floor, window parapets and relief-like decorative elements directly above the windows, first floor with triangular gable and segmented arch roofing, simplified dormers. |
09246871 |
 |
Apartment building in a corner location in a closed development | Karolastraße 70 (map) |
Around 1900 | With a shop, a line typical of the time for the urban expansion with historicizing facades, relevance to the history of the building. Three-storey orange-red clinker brick building on a plaster base, 5: 4 axes, strong cornice above the ground floor, slightly protruding risalit in a side street, window roofing through triangular gables and horizontal beams, keystones in the form of heads, mansard roof. |
09246774 |
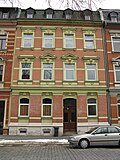 |
Apartment building in closed development | Karolastraße 72 (map) |
1898 | A line typical of the time for the urban expansion with historicizing facades, relevance to the history of the building. Three-storey light red clinker brick building, four axes, ground floor segmented arched openings, strong cornice above the ground floor, window canopies on the upper floor through triangular gables and horizontal beams, plaster reliefs with floral depictions above windows, two-winged front door with ornamental grating, triangular gable and skylight. |
09246775 |
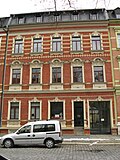 |
Apartment building in closed development | Karolastraße 74 (map) |
1898 | A line typical of the time for the urban expansion with historicizing facades, relevance to the history of the building. Part of a similar street, three-storey red brick building with five axes, ground floor openings crowned with vilutes and keystones, cornice above the ground floor, window parapets and relief-like decorative elements directly above windows, first floor with triangular gable and segmented arch roofing, floral and with heads, decorations with different colored glazed tiles , Mansard roof. |
09246776 |
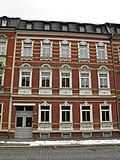 |
Apartment building in closed development | Karolastraße 76 (map) |
1898 | A line typical of the time for the urban expansion with historicizing facades, relevance to the history of the building. Part of a similar street, three-storey red brick building with five axes, ground floor openings crowned with vilutes and keystones, cornice above ground floor, left-hand double-leaf gate with skylight and glass inserts, window parapets and relief-like decorative elements directly above windows, first floor with segmental arch canopy, floral and with heads, Decorations with different colored glazed bricks. |
09246777 |
 |
Apartment building in closed development | Karolastraße 78 (map) |
1898 | A line typical of the time for the urban expansion with historicizing facades, relevance to the history of the building. Three-storey orange-red clinker brick building, four axes, in the area of the window sills each yellow decorative clinker, entrance on the side, ground floor window curved and crowned with keystones, on the ground floor cornice, windows especially on the first floor neo-baroque strongly crowned by plastered stucco arches, helmeted heads and in the The console area with balusters provided with false balustrades, half-columns flank the windows, the openings on the second floor are simply crowned in that sense. |
09246778 |
 |
Apartment building in closed development | Karolastraße 80 (map) |
1899 | Comparatively elaborate historicism building of architectural relevance. Three-storey and five-axis building in plaster and clinker mixed construction, plaster grooves on the ground floor, this visually closed by belt cornice, here keel arch openings, large round arched driveway on the right, in front of the red brick upper floor with ornamental plaster and stucco frames of the windows in the central axis on the upper ground floor A two-storey rectangular bay window attached by means of a mighty console bulge, which is covered in the roof area by a slate roof house with a protruding gable roof, window parapets decorated with reliefs, window canopies on the first floor with triangular gables, in the bay area tail gable, arched field with richly decorated sunflower railing, balcony closes with a beautiful bay window Dormers with gable roof and empty rafters. |
09246779 |
 |
Apartment building in half-open development | Karolastraße 108 (map) |
1902 | Comparatively lavishly decorated building of late historicism, importance in terms of building history. Three-storey, broad-based construction of 8 axes in plaster-clinker mixed construction, the ground floor plastered, with arched openings, large driveway on the right, this is covered by a wide segmental arch with a head and framed by volutes, belt cornice above the ground floor, in the area of the otherwise yellow brick two upper floors with regular , suspected window openings (curtain arches, tooth-cut consoles) two-axis plastered central zone with rich plaster and stucco ornament: above the first floor there is a curved roof with an Art Nouveau head with acroter, above the second floor it is floral-garland, here central loft with arched dome window and protruding saddle roof with Empty chevrons, dormers and dormers with a gable roof. |
09246782 |
 |
Apartment building in a corner location in a closed development | Karolastraße 116 (map) |
1900 | With a shop, a line typical of the time for the urban expansion with historicizing facades, relevance to the history of the building. Four-storey yellow-brown clinker brick building with grooved, light ground floor plinth plastered zone, above it a wide plastered cornice, the other floors are also marked by mostly ornamented friezes, corner accentuation by inclined axis, here on the ground floor a shop entrance and above it a heterogeneous two-storey bay window (no longer available on the third floor), Flanking uniaxial roof extensions as a fifth floor, the walls with green glazed bricks, cornices and friezes as design elements, including flower frieze, clover leaf frieze, segment arch, round arch and rectangular windows, window openings with keel arches, window canopies with horizontal beams and triangular gable with toothed frieze. |
09246785 |
 |
Apartment building in a corner location in a closed development | Leißnerstrasse 58 (map) |
1902 | Building of the city expansion with a historicizing facade, architectural significance. Four-storey plastered clinker brick building with 6: four axes, corner accentuation by an additional sloping axis, there loft extension as a fifth floor, flanked by each additional axis with triangular gable ends, ground floor plastering and arched windows, above belt cornice, originally possibly a restaurant, on the upper floor standard roofing of the openings, 5: 3 standing dormers. |
09246453 |
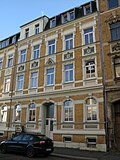 |
Apartment building in closed development | Leißnerstrasse 60 (map) |
1902 | Historicizing facade of the city expansion, relevance to architectural history. Five-axis, three-storey yellow clinker brick building, central entrance, ground floor segmented arched openings, above a strong cornice, between the windows of the upper storeys ornamental fields with plaster and stucco reliefs, dormers partially preserved, former loft extension changed. |
09246454 |
 |
Apartment building in closed development | Leißnerstrasse 62 (map) |
1901 | Historicizing facade of the city expansion, relevance to architectural history. Five-axis, three-storey yellow clinker brick building, central entrance, ground floor segmented arched openings, above a strong cornice, between the windows of the upper storeys ornamental fields with plaster and stucco reliefs, dormers partially preserved, former loft extension changed. |
09246455 |
 |
Apartment building in closed development | Leißnerstrasse 70 (map) |
1903 | Historicizing facade of the city expansion, of architectural significance. Three-story plastered building, ground floor with segmented arched openings, entrance gate with two wings and skylight on the right, cornice above the ground floor, the upper floors structured by pilaster strips, window parapets with reliefs, simple ornamental decorations and depictions of birds, dormers. |
09246457 |
 |
Apartment building in closed development | Leißnerstrasse 72 (map) |
1904 | Historicizing facade of the city expansion, architectural significance. Three-storey plastered building with five axes, ground floor with plaster grooves, central entrance, segmental arch openings, cornice above ground floor, the upper floors with (rusticated) pilaster strips, standing dormers. |
09246458 |
 |
Apartment building in closed development | Martin-Luther-Strasse 68 (map) |
1899 | With shop, historicizing facade, of architectural significance. Three-storey plastered clinker brick building with five axes, ground floor with plaster grooves, wall-opening ratio changed due to later shop installation and change in the front door zone, cornice above the ground floor, the window roofs on the first floor alternately triangular and curved, inside plaster-stucco cartridges and - garlands, window parapets with set balusters, five dormers. |
09246876 |
 |
Apartment building in closed development | Martin-Luther-Strasse 74 (map) |
1903 | Relic of contemporary urban expansion in an environment that was otherwise destroyed in World War II, including relevance to building history. Three-storey red clinker building with a high basement, slightly protruding, triangularly gabled central projection with thermal bath windows, mansard roof with four dormers, window parapets on the central projection on the first floor, front door with two wings with skylight, further skylight above it, separated by a lintel, the window corresponds to the height of the house entrance of the elevated ground floor. |
09247184 |
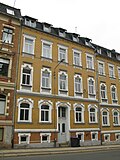 |
Apartment building in closed development | Mozartstrasse 1 (map) |
1901 | Historicizing row of houses of the city expansion, relevance to architectural history. Three-storey yellow clinker brick building with five axes on a red base, entrance with a skylight in the middle, ground floor openings covered with stucco arches, cornice visually delimits the ground floor, first floor with window canopy through curtain arches, second floor simpler, mansard roof with five dormers. |
09247264 |
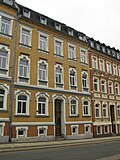 |
Apartment building in closed development | Mozartstrasse 3 (map) |
1901 | Historicizing row of houses of the city expansion, relevance to architectural history. Three-storey yellow clinker brick building with five axes on a red base, entrance with a skylight in the middle, ground floor openings covered with stucco arches, cornice visually delimits the ground floor, first floor with window canopy through curtain arches, second floor simpler, mansard roof with five dormers. |
09247265 |
 |
Apartment building in closed development | Mozartstrasse 5 (map) |
1900 | Historicizing row of houses of the city expansion, relevance to architectural history. Three-storey red brick building with five axes on a high plinth, entrance with skylight in the middle, ground floor openings covered with stucco arches, with gaffing heads as keystones, cornice visually delimits the ground floor, above it a frieze zone with flat decorative fields, first floor with window canopies made of triangular shapes alternating with brick round arches, second floor simple, mansard roof with dormers. |
09247266 |
 More pictures |
Factory (formerly Vogtland cable factory) | Mozartstrasse 6 (map) |
1899 (oldest part of the factory); after 1920 and around 1930 (extension) | As a block edge, a system adapted to the surrounding residential building in terms of material and wall-opening ratios, several construction phases from historicism to objectivity, of technical, architectural and local historical importance, built in several construction phases.
Entire complex in facade design and dimensions adapted to the surrounding tenement architecture. |
09246803 |
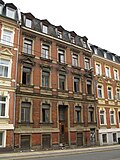 |
Apartment building in closed development | Mozartstrasse 7 (map) |
1900 | Historicizing row of houses of the city expansion, relevance to architectural history. Three-storey red brick building with five axes on a high plinth, entrance with skylight in the middle, ground floor openings covered with stucco arches, with gaffing heads as keystones, cornice visually delimits the ground floor, above it a frieze zone with flat decorative fields, first floor with window canopies made of triangular shapes alternating with brick round arches, second floor simple, mansard roof with dormers. |
09247267 |
 |
Apartment building in closed development | Mozartstrasse 8 (map) |
1903 | Historicizing row of houses of the city expansion, relevance to architectural history. Three-storey five-axis red brick building, ground floor with flat-arched openings (small keystones), central entrance, single-leaf front door with skylight (Art Nouveau influence), cornice above ground floor, first floor with plastered stucco window frames with tooth-cut, fish vial and floral elements, second floor with Curtain arches, mansard roof with five dormers. |
09247271 |
 |
Apartment building in closed development | Mozartstrasse 9 (map) |
1900 | Historicizing row of houses of the city expansion, relevance to architectural history. Three-storey red brick building with five axes on a high plinth, entrance with skylight in the middle, ground floor openings covered with stucco arches, with gaffing heads as keystones, cornice visually delimits the ground floor, above it a frieze zone with flat decorative fields, first floor with window canopies made of triangular shapes alternating with brick round arches, second floor simple, mansard roof with dormers. |
09247268 |
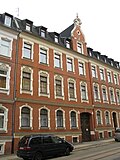 |
Apartment building in closed development | Mozartstrasse 10 (map) |
1903 | Historicizing row of houses of the city expansion, relevance to architectural history. Three-storey five-axis red clinker brick building, ground floor with flat arched openings (small keystones), entrance with large two-winged gate on the right, cornice above ground floor, first floor with plastered stucco window frames with tooth cut, fish bubble and floral elements, second floor with curtain arches, mansard roof with four dormers, accentuation of the entrance axis through the roof extension with a volute-like finish. |
09247272 |
 |
Apartment building in closed development | Mozartstrasse 11 (map) |
1899 | Historicizing row of houses of the city expansion, relevance to architectural history. Three-storey red brick building with five axes on a high plinth, entrance (driveway) on the left, ground floor openings covered with stucco arches, with gaffing heads as keystones, cornice visually delimits the ground floor, above it a frieze zone with flat decorative fields, the first floor with window canopies made of triangular shapes alternating with brick round arches , second floor simpler, mansard roof with tent dormers, right two-axis roof extension with entablature. |
09247269 |
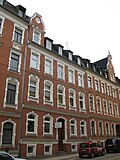 |
Apartment building in closed development | Mozartstrasse 12 (map) |
1903 | Historicizing row of houses of the city expansion, relevance to architectural history. Three-storey five-axis red brick building, ground floor with flat-arched openings (small keystones), central entrance with two-winged front door with skylight, cornice above the ground floor, first floor with plastered stucco window frames with tooth-cut, fish-bubble and floral elements, second floor with curtain arches, mansard roof with four dormers, uniaxial roof extension on the left with volute-like closure. |
09247273 |
 |
Apartment building in closed development | Mozartstrasse 13 (map) |
1900 | Historicizing row of houses of the city expansion, relevance to architectural history. Three-storey red brick building with five axes on a high plinth, entrance (driveway) on the left, ground floor openings covered with stucco arches, with gaffing heads as keystones, cornice visually delimits the ground floor, above it a frieze zone with flat decorative fields, the first floor with window canopies made of triangular shapes alternating with brick round arches , Second floor simple, mansard roof with standing dormer windows, right two-axis roof extension with entablature. |
09247270 |
 |
Apartment building in a corner location in a closed development | Mozartstrasse 15 (map) |
1900 | Designed in 1900 by Edmund Seydel for own marketing; historicizing row of houses of the city expansion, relevance to architectural history. Three-storey yellow clinker building with 4: 2 axes, plus two axes in the four-story corner projection (roof extension with flat end 2 × 2 axes), in it shop. Right large arched gate. Ground floor above windows keystones with depictions of heads, above ground floor strong cornice, window roofs through horizontal beams and triangular gables. Green-glazed bricks are used for decoration on the upper floors. |
09247276 |
 |
Apartment building in a corner location in a closed development | Mozartstrasse 16 (map) |
Around 1900 | Historicizing row of houses of the city expansion, relevance to architectural history. Four-storey red plaster and clinker brick building with 5: four axes, another axis inclined to emphasize the corner and raised with a three-axis roof extension, the ground floor plastered with window parapets in relief and finished with a cornice, three axes of the corner of the house highlighted by accentuated window canopies (first floor with trailing arches, second floor with triangular crowning), windows partly with keystones, window parapets with floral and ornamental decorations. |
09247286 |
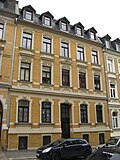 |
Apartment building in closed development | Mozartstrasse 17 (map) |
1900 | Historicizing row of houses of the city expansion, relevance to architectural history. Three-storey yellow clinker brick building with five axes, on a high plinth, central entrance, the openings on the ground floor are flat arched, keystones with head representations, the mezzanine floor is closed by a strong cornice, upper floor window canopies with horizontal beams and triangular gables, here floral plastered stucco ornamental zones, five beautiful dormers with wooden cladding and gable roof. |
09247277 |
 |
Apartment building in closed development | Mozartstrasse 18 (map) |
1903 | Historicizing row of houses of the city expansion, relevance to architectural history. Three-storey plastered clinker brick building with five axes, the axis above the entrance on the left accentuated by dome windows and more elaborate crowning on the first floor, the ground floor plastered, with grooves, the windows with small keystones, cornice above the ground floor, horizontal window canopies on the first floor, here and in the eaves cornice relief fields with Art Nouveau influence (depictions of animals or ornamental designs), dormers. |
09247285 |
 |
Apartment building in closed development | Mozartstrasse 19 (map) |
Around 1902 | Historicizing row of houses of the city expansion, relevance to architectural history. Three-storey yellow clinker brick building with five axes, on a high base, large, arched entrance on the right, in this zone side elevation with a more generous axis and loft extension (the crown is missing), the ground floor openings are flat arched, corrugated keystones, the mezzanine floor is closed by a strong cornice, upper floor window canopies through Horizontal beams and triangular gable, here floral plaster and stucco ornament zones, four standing dormers with wooden cladding and a gable roof. |
09247278 |
 |
Apartment building in closed development | Mozartstrasse 20 (map) |
1903 | Historicizing row of houses of the city expansion, relevance to architectural history. Three-storey plastered clinker brick building with five axes, the ground floor plastered and partially grooved, with pilaster-like templates, large entrance on the right, cornice above the ground floor, the upper floors of red clinker bricks with rich cast stone decorations (window frames, crownings and decorative fields, influenced by the geometric Art Nouveau) Eaves cornice accentuated by width and ornamentation, dormer windows, the flat side elevation of the entrance area with dome windows and raised window crowning. |
09247284 |
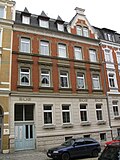 |
Apartment building in closed development | Mozartstrasse 21 (map) |
1902 | Historicizing row of houses of the city expansion, relevance to architectural history. Three-storey plaster and clinker brick building, five axes, plaster ashlar on the ground floor, bossed ashlar in the base area, house entrance on the side, rounded window corners, above ornamental fields (cartouches and tendrils), the storeys are visually separated by cornices, the windows on the first floor with more prominent Cast stone frame, two-axle dwelling on the right, three dormers with a tent roof. |
09247279 |
 |
Apartment building in closed development | Mozartstrasse 22 (map) |
1903 | Historicizing row of houses of the city expansion, relevance to architectural history. Three-storey plastered clinker brick building with five axes, the right one accentuated by narrower domed windows (arched on the first floor), plastered ground floor, cornice above the ground floor, the upper floors red clinker brick with rich cast stone decorations (window frames, crownings and decorative fields, influenced by the geometric Art Nouveau ), eaves cornice accentuated by width and decorations, caterpillars. |
09247283 |
 |
Apartment building in closed development | Mozartstrasse 23 (map) |
Around 1900 | Historicizing row of houses of the city expansion, relevance to architectural history. Three-storey plaster and clinker brick building, five axes, plaster ashlar on the ground floor, boss ashlar in the base area, retracted house entrance in the middle, rounded window corners, above ornament fields (cartouches and tendrils), the floors are visually separated by cornices, the windows of the red-brick upper floors with distinctive cast stone framing, towers. |
09247280 |
 |
Apartment building in closed development | Mozartstrasse 24 (map) |
1904 | Historicizing row of houses of the city expansion, relevance to architectural history. Three-storey plastered clinker brick building with five axes, the middle one accentuated by the central entrance and the arched crowning of the central axis window on the first floor, the ground floor plastered, cornice above the ground floor, the upper floors red clinker brick with rich cast stone decorations (window frames, crownings and decorative fields, from the geometric Art Nouveau influenced), eaves cornice accentuated by width and decorations, dormer windows. |
09247282 |
 |
Apartment building in closed development | Mozartstrasse 25 (map) |
1903 | Historicizing row of houses of the city expansion, relevance to architectural history. Three-storey plaster and clinker brick building, five axes, plaster ashlar on the ground floor, boss ashlar in the base area, house entrance in the middle (skylight added), rounded window corners, above ornament fields (cartouches and tendrils), the floors are visually separated by cornices, the windows of the red-brick upper floors with distinctive cast stone framing, caterpillars. |
09247281 |
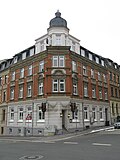 |
Tenement house with restaurant, in a corner and in a closed area | Mozartstrasse 26 (map) |
1903 | Historicizing row of houses of the city expansion, relevance to architectural history. Three-storey plastered clinker brick building with 4: five axes, plus an inclined axis as corner emphasis as a two-storey flat rectangular bay with dome windows in the upper floor area, ground floor with plastered rustics, here restaurant, entrance moved out of the middle, the two upper floors red clinker brick with strong plaster roofing the openings, window parapets in relief, horizontal accentuation by a strong, profiled eaves cornice, which also forms the cranked beams of the corner bay window, additional corner accentuation by three-axis roof structure closed off by a Welschen dome. |
09246831 |
 |
Villa with garden | Reissiger Strasse 45 (map) |
Around 1905 | Architectural value, especially importance in terms of building history. Two-storey yellow brick building with a heterogeneous floor plan and elevation, hipped roof with extensions, curved gables and lower roof incisions, three-storey polygonal, almost round corner tower with a Welscher hood, the windows of the piano nobile both segment-arched and straight suspected and coupled, keystones, house entrance covered with a gable roof and empty space. |
09247324 |
 More pictures |
Cemetery Plauen I (aggregate) | Reissiger Strasse 57 (map) |
1866 (purchase of the property) | Cemetery Plauen I: with a system of paths, avenues and rows of linden trees, a pair of linden trees, a columned oak, enclosure walls, ornamental lattice gates, a war memorial for those who died in the First World War with plants, a wooden cross and a memorial to commemorate the pogrom night of 1938 and 0924 individual graves and memorials (see Cemetery wall (entity part); urban history and landscape design significance, tombs typical of the time and graves of important Plauen personalities |
09299939 |
 More pictures |
War memorial for the fallen of the First World War with plants, wooden cross and memorial to commemorate the pogrom night of 1938, hereditary burials and grave monuments as well as cemetery wall (individual memorials for ID-No. 09299939) | Reissiger Strasse 57 (map) |
19th century / 20th century (tombs); after 1918 (war memorial); after 1945 (memorial in memory of the pogrom night) | Individual monuments of the Plauen I cemetery; urban history and landscape design significance, tombs typical of the time and graves of important Plauen personalities |
09247342 |
 |
Apartment building in open development | Reissiger Strasse 79 (map) |
1903 | House group of the city expansion around 1900, architectural significance. Group of four similar tenement houses of the same design, three-storey, five-axis, center with two-axis dwarf building, red clinker brick, mansard roof, rectangular windows and segmented arched windows coupled to the right and left, ground floor segmented arched roof, first floor with horizontal window roofs, second floor with window parapets and concrete reliefs above windows, first floor Above windows keystones with depictions of heads, plinth with plastered bosses, cellar windows with original grilles. |
09247317 |
 |
Apartment building in open development | Reissiger Strasse 81 (map) |
1903 | House group of the city expansion around 1900, architectural significance. Group of four similar tenement houses of the same design, three-storey, five-axis, center with two-axis dwarf house, red clinker brick, mansard roof, rectangular windows and segmented arched windows coupled on the sides, ground floor segmented arched roofing, first floor with horizontal window roofing, second floor with window parapets and concrete reliefs above windows, first floor Above windows keystones with depictions of heads, plinth with plastered bosses, cellar windows with original grilles. |
09247318 |
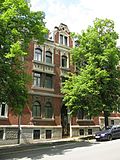 |
Apartment building in open development | Reissiger Strasse 83 (map) |
1903 | House group of the city expansion around 1900, architectural significance. Group of four similar tenement houses of the same design, three-storey, five-axis, center with two-axis dwarf house, red clinker brick, mansard roof, rectangular windows and segmented arched windows coupled on the sides, ground floor segmented arched roofing, first floor with horizontal window roofing, second floor with window parapets and concrete reliefs above windows, first floor Above windows keystones with depictions of heads, plinth with plastered bosses, cellar windows with original grilles. |
09247319 |
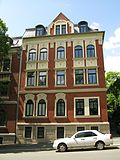 |
Apartment building in open development | Reissiger Strasse 85 (map) |
1904 | Designed in 1904 by Alfred Gottschalk for the construction company Sachs & Robisch; Part of a group of houses with a historicizing design (the other buildings are no longer worth seeing), relevance to the history of the building. Three-storey, five axes, center with two-axis dwelling, red clinker brick, mansard roof, dormers partially simplified with barrel roof, rectangular windows and segmented arched windows, ground floor with segmented arched roofing, first upper floor with horizontal window canopies, second upper floor with window parapets and above windows concrete reliefs, on the ground floor above windows with keystones Head representations, base with plastered bosses, basement windows with original grilles. |
09247320 |
 |
Apartment building in a corner and in a semi-open development | Reissiger Strasse 138 (map) |
1904 | Image-defining late historicism building, significance in terms of building history. Three-storey yellow clinker brick building across the corner, with distinctive light-colored plaster designs (mainly two-storey rectangular bay windows above the ground floor, gableing of the side elevation, but also small-scale floral window crowns), ground floor with arched, partly large window openings, cornice above the ground floor, slightly simplified roof area (missing crowns), Window parapets and reliefs above the windows with elaborate floral Art Nouveau decorations, fluted plaster pilasters. |
09247316 |
 |
Plauen slaughterhouse (entity) | Schlachthofstrasse 1, 1a, 3, 3a, 3b (map) |
1898-1901 | Slaughterhouse with boiler and machine house, water tower, small and large cattle hall (former pig and small cattle sales hall as well as cattle sales hall), slaughterhouses (former pig and small cattle slaughterhouse and cattle slaughterhouse), former cattle and horse stable, administration building as well as former furry and cattle trimming and enclosure wall Single features 09301835 at the same address); Significant in terms of industrial history as one of the few, still largely completely preserved facilities in the administrative district of Chemnitz. Water tower with a polygonal floor plan, three-storey, all buildings in red clinker brick, mostly one-storey, mostly gable roofs, decorated with tooth-cut friezes. Closed system, the function of which is still clearly visible today.
The slaughterhouse included the following buildings: administration building, gatekeeper building, restoration building, horse stable, cattle slaughterhouse, cold store, small cattle slaughterhouse, cattle shed, fur store and cattle trip, boiler and machine house with chimney, pig and small cattle barn, manure house and sewage treatment plant, wagon wagon, sanitary building and horse building , Stables, fertilizer pit, slaughterhouse and open-air bank, cattle wagon, loading ramp, cattle yard.
|
09246786 |
| Boiler and machine house, water tower, small and large cattle hall (former pig and small cattle sales hall as well as cattle sales hall), slaughterhouses (former pig and small cattle slaughterhouse and cattle potting hall), former cattle and horse stalls, administration building as well as former fur and cattle trimming and enclosure wall (individual memorials to ID No.09246786) | Schlachthofstrasse 1, 1a, 3, 3a, 3b (map) |
1898-1901 | Individual features of the whole slaughterhouse; Functional buildings, largely preserved in their original state, of one of the few slaughterhouses in the administrative district of Chemnitz that are still almost completely intact and of significance in terms of building history, local history, production history and social history.
In 1898 the foundation stone was laid for the central cattle and slaughterhouse in Plauen, which had made the enormous urban growth and the associated hygienic grievances necessary. At the beginning of May 1901, the almost seven hectare facility in the north of the city, which was built with several cattle and slaughterhouses, stables, administrative and functional buildings made of red clinker, was put into operation. The responsible city architects - city planning inspector Arno Dolzig and city planning officer Georg Fleck - served as a model for French slaughterhouses, which are characterized by individual buildings. A separate siding and rails running within the site made it easier to transport animals and goods, such as B. Coals. The boiler and machine house was built at a central point, connected to it, the four-storey, octagonal water tower crowned with a crenellated wreath forms a prominent height in the area. In addition to rooms for workers and machinists, as well as a shower bath on the ground floor, the water tower housed various water containers that ensured the water supply for the very water-intensive slaughtering process, including the necessary cleaning work. On the first floor, ventilation and pre-cooling of the ice water were regulated, which was then frozen into large blocks of ice in the boiler house. The second floor contained a wrought-iron, cylindrical hot water tank (40 m³ capacity), on the top floor was a structurally ultra-modern, 100 m³ cylindrical cold water tank made of reinforced concrete. Outwardly, the water tower resembles a defense tower. Erected above the corner of the machine and boiler house, lightly contrasted triangular areas transform it into an octagonal floor plan. The edges of the octagon are emphasized like pilaster strips, segmented arched windows sit in the wall surfaces in between. Between the third and fourth storey, a conspicuous tooth-cut frieze with conical consoles provides an accent, which is repeated at the top and ends in cylindrical, crenellated corner turrets. On this level, arched windows and oculi alternate. The other buildings in the slaughterhouse area are of similar quality and architecturally differentiated, which means that the slaughterhouse is of great architectural value. The almost complete preservation and considerable size make it at the same time a place of production, social and local historical importance. The slaughterhouse is an important structural document from which the production process can still be clearly read today. |
09301835 |
|
 More pictures |
Double house in closed development | Schlachthofstrasse 2, 4 (map) |
1900 | City expansion building around 1900, significance in terms of building history. Four-storey plastered clinker brick building with 2x5 axes, ground floor with plaster grooves, here segmental arch openings, central entrances with double-leaf house doors with skylights, cornice above the ground floor, the three upper storeys in orange-red brick, the windows on the upper storeys with a straight end and crowned with plaster stucco decorative fields ( cartouches, medallions on the second floor), another plaster cornice above the second floor, beautiful dormer windows with empty chevrons and decorated gables. |
09246787 |
 |
Apartment building in closed development | Schlachthofstrasse 6 (map) |
1904 | Historicizing plaster clinker facade with Art Nouveau applications, significance in terms of building history. Four-storey and 5-axis plastered clinker brick building on a high plinth, basement storey with shop and side entrance, ground floor plastered rustics and visually finished with a cornice, above three storeys with bright, pilaster-like clinker bricks, which are particularly upwards with heavy plastered cast stone elements The shape of the geometric Art Nouveau and provided with masks, a small central balcony above the first floor in the central axis, the windows on the top floor are the only segmental arches, eaves probably simplified, four dormers. |
09246789 |
 |
Apartment building in closed development | Schlachthofstrasse 7 (map) |
1913 | Typical plastered building with influences of the reform style, of architectural historical importance. Four-storey plastered building with six axes, the windows slightly arranged in groups of two, between the plinth and the grooved mezzanine floor and above the latter cornices, above the mezzanine floor two-axis three-storey rectangular bay windows with eaves cornice as beams, three thick dwarves that occupy the entire roof area with truncated triangular gables between the upper floors, restrained plastering fields , Entrance area changed. |
09246801 |
 |
Apartment building in closed development | Schlachthofstrasse 8 (map) |
1903 | City expansion from around 1900, relevance to the history of the building. Five axes, four floors, plastered mezzanine floor framed by cornices, central entrance with Art Nouveau skylights, arched windows, the upper floors red clinker brick with ornamented cast stone sections (console and crowning areas), above the two left axes a small arched dwarf house, three small standing dormers. |
09246790 |
 |
Apartment building in closed development | Schlachthofstrasse 9 (map) |
1928 | With influences from the practicality of the 1920s, of relevance to building history. Four-storey and four-axis plastered building, base and mezzanine floor with plaster grooves and under a wide cornice combined almost in the golden ratio, entrance and garage door on the right with shared straight roofing, the three upper floors with plaster strips, squat rectangular windows, central two-axis and just closed roof structure, between the first and second floors Medallions. |
09246800 |
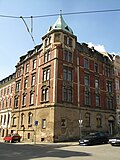 |
Apartment building in a corner location in a closed development | Schlachthofstrasse 10 (map) |
1903 | Representative corner building with a slightly modified ground floor, significance in terms of building history. Four-storey plastered clinker brick building in a corner position, accentuated by dome windows on the corner risalit as well as by elevation through a plastered roof extension as a fifth floor with a curved hood, the high ground floor and base zone plastered and with changes, here arched openings, above cornice, three upper floors with red Clinker brick, with varied cast stone decorations, some of which were influenced by Art Nouveau, especially the window frames and crownings, coats of arms and heads in the roof extension area, and several dormer windows on both sides of the house. |
09246791 |
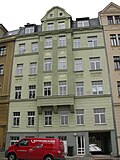 |
Apartment building in closed development | Schlachthofstrasse 11 (map) |
1913 | Typical plastered building from around 1910, relevance to the history of the building. Four-storey and six-axis plastered building on a high base, inside the house entrance (changed) on the right, plaster grooves on the ground floor, over it thin cornice, central three-storey flat central rectangular bay on the mezzanine floor, which is crowned by the roof house with a tail gable, each flanked by a barn. |
09246799 |
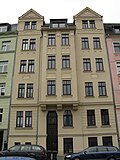 |
Apartment building in closed development | Schlachthofstrasse 13 (map) |
1913 | Typical reform-style plastered building from around 1910 of architectural significance. Four-storey plastered building, six axes grouped in pairs, above a high plinth / raised ground floor zone (each marked by a cornice), central three-storey, flat suspected rectangular bay, on console stones and with pilasters, the flanking axes each with a triangular roof extension with stucco decorations (tendrils, plants) so that the façade appears symmetrical, but this symmetry is ingeniously broken by the high and narrow entrance with a beautiful double-winged front door with stained glass windows and skylight, the staircase with stencil painting based on the painting magazine “ Die Mappe ” from 1929. |
09246798 |
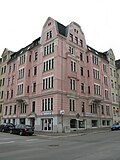 |
Apartment building in a corner location in a closed development | Schlachthofstrasse 15 (map) |
1913 | Formative reform style building, significance in terms of building history. Four-storey plastered building on a high base, with the entrance, the ground floor framed by strong cornices, corner accentuation through gabled roof extensions and through four-part window fronts on all floors, further side wall design through a flat 3-storey rectangular bay each, on corbels (concrete?) Above the first floor and with triple windows, elegant plaster design (grooved mezzanine floor, the gable risalite with fantasy ambrequins, etc.). |
09246797 |
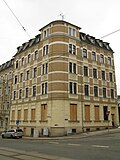 |
Apartment building in a corner in a semi-open development | Schlachthofstrasse 26 (map) |
1904 | Historic building of the city expansion, architectural significance. Four-storey plastered clinker brick building, semicircular corner and emphasized by the structure in the roof area and by twin windows, the first floor plastered, the windows framed and crowned with plaster stucco ornaments (e.g. fluted pilasters), cornice above the ground floor, the upper floors dark yellow clinker brick with cast stone Ornamental panels under the windows, mansard roof with four towers each. |
09246793 |
 |
Apartment building in closed development | Schlachthofstrasse 28 (map) |
1904 | Historic street of the city expansion, architectural significance. Three-storey plastered clinker brick building, five axes, high plastered ground floor with round arched openings and central entrance, the door (with skylight) and the crowning above it bulging the cornice with Art Nouveau influences, the two upper floors red clinker bricks, each axis with colossal plastering with comb The pilaster strips are limited, the central axis is emphasized by the volute-gabled roof structure, here too art nouveau applications. |
09246794 |
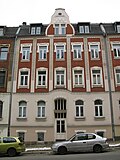 |
Apartment building in closed development | Schlachthofstrasse 30 (map) |
1904 | Historic street of the city expansion, architectural significance. Same design as neighboring house number 28, three-storey plastered clinker brick building, five axes, high plastered ground floor with round arched openings adorned with egg rods and central entrance, door with skylight (not original), the crowning above the cornice bulging with Art Nouveau influences, the two upper floors red brick, each axis is bounded by colossal pilaster strips with comb plaster, the central axis is accentuated by a volute-gabled roof structure, here too art nouveau applications. |
09246795 |
 |
Apartment building in half-open development | Schlachthofstrasse 32 (map) |
1904 | Historic street of the city expansion, architectural significance. Similar design to neighboring houses 28 and 30, three-storey plastered clinker brick building, five axes, high plastered ground floor with round arched openings decorated with egg rods, entrance on the side, the two upper floors of red clinker brick, the windows with plastered curtain arches, each axis with colossal plaster and comb plaster provided pilaster strips, the central axis emphasized by a volute-gabled roof structure, here too art nouveau applications. |
09246796 |
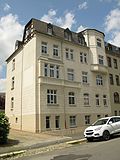 |
Apartment building in half-open development | Schubertstrasse 15 (map) |
1911 | Comparatively simple row of houses of the reform style, significance in terms of building history. Three-storey, five-axis plastered building, plastering on the ground floor, here predominantly segmented arched windows, polygonal two-storey bay windows from the second floor on the right, the left side of the facade emphasized by flat bay windows with triple windows on the first floor, underneath with a balustrade extending over the neighboring axis, a steep mansard-like roof with ornamental framework on the gable side, facade overall somewhat simplified. |
09301733 |
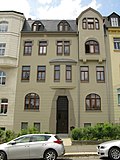 |
Apartment building in closed development | Schubertstrasse 17 (map) |
1911 | Comparatively simple row of houses of the reform style, significance in terms of building history. Three-storey plastered construction, plastered grooves on the ground floor, here the plastered framing gives a cave-like appearance to the central entrance, flanked by two large arched windows, the first floor has six axes, with the openings above the entrance being narrower and grouped in a small bay window with a segmented arched floor plan, which becomes the symmetry of the facade broken up by another flat side bay on the right, which only begins on the second floor and ends in the roof area in the gable with triple windows, inside the original elaborately designed staircase with painting and original apartment doors. |
09301735 |
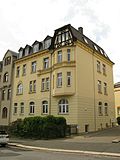 |
Apartment building in half-open development | Schubertstrasse 19 (map) |
1911 | Comparatively simple row of houses of the reform style, significance in terms of building history. Three-storey, plastering on the ground floor, segmented arched windows, the right side accentuated by arched windows on the ground floor and bay above it over a polygonal floor plan, above that loft with ornamental framework, four standing dormers. |
09301736 |
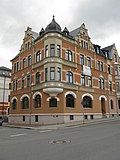 |
Tenement house with restaurant in a corner and in a semi-open development | Schumannstrasse 2 (map) |
Around 1900 | Magnificent historicism building with renaissance elements, especially of architectural significance. Three-storey plastered clinker building, the ground floor defined by the thermal-like arched windows of the (former) restaurant crowned with ornamental stucco, strong corner emphasis by two-storey plastered polygonal bay windows crowned with a Welscher hood, the upper floors with red clinker bricks with plaster bands, In the corner zone, balustrade-like decorations and arched windows, otherwise the windows with a straight lintel, the building is given a splendor by a large Renaissance volute gable on each side, marked with "BZ" on one gable. |
09246847 |
 |
Apartment building in half-open development | Schumannstrasse 4 (map) |
1902 | Part of a historicizing building ensemble of architectural significance. With numbers 6 and 8 forming a contiguous row of houses, three-storey building in a mixed construction of light plaster and red clinker, five axes to the front, entrance and flat gabled side elevation on the narrow side, ground floor red clinker with light plaster bands at the height of the crossbones, openings basket arches with keystones , wide cornice above, with plaster stucco decorative fields, this even larger over the openings on the first floor (coat of arms and floral motifs), pilasters and plaster fields as a facade structure, large diaphragm on the right with segment-arched end. |
09247303 |
 |
Apartment building in closed development | Schumannstrasse 6 (map) |
Around 1905 | Part of a historicizing building ensemble of architectural significance. With numbers 4 and 8 forming a coherent row of houses, three-storey red brick building with five axes, high proportion of plastered fields and bands, window parapets decorated with coat of arms-like representations and floral motifs, pilasters and plastered fields as facade structure, retracted house entrance on the side, central dwelling with arched end. |
09247304 |
 |
Apartment building in half-open development | Schumannstrasse 8 (map) |
Around 1905 | Part of a historicizing building ensemble of architectural significance. With numbers 4 and 6 forming a coherent row of houses, three-storey building in a mixed construction of light plaster and red clinker, five axes to the front, entrance and flat, gabled side projection on the narrow side, ground floor red clinker with light plaster bands at the height of the crossbones, openings basket arches with keystones , wide cornice above, with plaster stucco decorative fields, this even larger over the openings on the first floor (coats of arms and floral motifs), pilasters and plaster fields as facade structure, large dwelling on the left with segment-arched end. |
09247305 |
 |
Apartment building in a corner and in a semi-open development | Schumannstrasse 13 (map) |
1902 | Historicizing building, defining the image, relevant to building history. Three-storey, yellow clinker brick building with a central projection, slightly protruding, segmental arch, rectangular or round arched window openings, edged with ashlar, two triangular gable roofs, coats of arms and floral decorations in the gable field, two-storey bay window at the corner of the house, from the first floor initially above rectangular, continued on a polygonal floor plan. |
09300049 |
 |
Apartment building in half-open development | Schumannstrasse 15 (map) |
1903 | Design: Eisenwinter for the company Pfaff & Pflug; Part of a row of houses from late historicism, relevance to architectural history. Three-storey yellow clinker brick building, plastered base, different window formats characterize the facade, including twin windows, rectangular windows, segment arch and keel arch window openings. Structural elements of the facade form plaster strips or ashlar strips, at the corner from the first floor there is a two-storey bay window over a polygonal floor plan, the window parapets decorated with floral ornaments. Corner raised with a gable. |
09300043 |
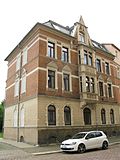 |
Apartment building in half-open development | Schumannstrasse 16 (map) |
Around 1905 | Historicism of the city expansion, architectural significance. Three-storey, five axes, base Theumaer slate, ground floor plastered with grooves, with arched openings (keystones), the upper floors orange-red clinker brick with plaster or natural stone structure (bands), middle axis with two-storey bay window from the first floor, with pilasters, window parapets decorated with reliefs, Windows on the upper floors with gothic closures, first floor with triangular gable roofs, central single-axis dwelling, mansard roof, roof lounger windows, windows flanked by shaped stones with bar profiles. |
09247306 |
 |
Apartment building in closed development | Schumannstrasse 17 (map) |
1903 | Design: Eisenwinter for the company Pfaff & Pflug; Part of a row of houses from late historicism, relevance to architectural history. Central building of a group of three houses, three-storey, yellow clinker brick, five axes, plastered base, central entrance; Polygonal bay window arranged in the middle on the first floor, otherwise simple facade design, gable roof, front gable, uniaxially decorated with glare gable. |
09300044 |
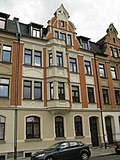 |
Apartment building in closed development | Schumannstrasse 19 (map) |
1903 | Street line of the city expansion, architectural significance. Three-story plastered clinker brick building, same design as neighboring buildings, orange-red clinker brick both upper floors, ground floor plastered, base Theuma slate, polygonal two-storey bay window from the first floor, in the attic as a balcony, mansard roof, dormers, three-axle dormitory with front gable, original two-story Skylight with ornamental grating, windows combined to form groups of windows by pilasters, window parapets with concrete reliefs. |
09247308 |
 |
Apartment building in closed development | Schumannstrasse 21 (map) |
1903 | Street line of the city expansion, architectural significance. Three-story plastered clinker brick building, same design as the neighboring buildings, orange-red clinker brick both upper floors, ground floor plastered, base Theuma slate, polygonal two-story bay window from the first floor, on the top floor as a balcony, mansard roof, dormer, three-axis dwelling with a pillar gable, windows closed Groups of windows combined, window parapets with concrete reliefs. |
09247309 |
 |
Apartment building in half-open development | Schumannstrasse 23 (map) |
1904 | Final construction of a row of streets in the expansion of the city, significance in terms of building history. Three-story plastered clinker brick building, same design as neighboring buildings, orange-red clinker brick both upper floors, ground floor plastered, base Theumaer slate, original two-winged front door with curved transom, with skylight, windows combined into window groups by pilasters, window parapets with concrete reliefs, windows partly original, in the Top floor a polygonal bay window, single-axis dwelling, mansard roof, dormers. |
09247310 |
 |
Multi-family house with two entrances in open development | Schumannstrasse 24, 26 (map) |
1928 | Objectivity of the 1920s, of architectural value. Broadly mounted three-storey plastered building on a rectangular floor plan, two two-storey and single-axis bay windows from the first floor, covered by roof houses, circumferential belt and window sill cornices, plastered ashlars, plastered window frames, polygonal staircase porches on the courtyard side, hipped roof. |
08992524 |
 |
Apartment house in a corner | Schumannstrasse 25 (map) |
1903 | Former “Keglerheim Schweizerhöhe”, designed by master builder Richard Leheis for Carl Otto Leheis . Architecturally extravagant and picturesque example of late historicism, architecturally remarkable. Three-storey plastered clinker brick building with a heterogeneous elevation, the corner position conspicuously emphasized by the sloping double tower facade, between the towers with a polygonal floor plan there are rooms with thermal baths and (restored) balconies on three storeys, the balcony on the fourth storey connects the two tower domes, including the Sides of the building with large balconies on corbels as well as risalits with ornamental framework gables, the plaster and red clinker fields distributed heterogeneously over the facade, arched windows, keel-arched windows as well as rectangular windows, facade decoration with different concrete elements, also the roof landscape with differently shaped extensions, partly with ornamental framework, diverse .
From the mid-1920s owned by the Aktienbrauverein zu Plauen, henceforth “Keglerheim Schweizerhöhe”, until the end of the 1990s kindergarten on the ground floor, then vacant, completely renovated in 2004, since then with an additional attic. |
09247311 |
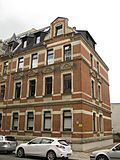 |
Apartment building in half-open development | Schumannstrasse 28 (map) |
Around 1904 | Part of a similarly designed group of houses of the city expansion of architectural value. With Bertrand-Roth-Straße 7, 9 and 11 building groups of the same design, three-storey red brick building, concrete reliefs as decoration with ornamental and floral motifs, first floor with roofing windows with triangular gables and segmental arches, single-axis dwelling houses with stepped gables, these are crowned by concave and convex arches as well as sun symbolism, original dormers with tent roofs, high mansard roof. Original front door: double-leaf with skylight. |
09247312 |
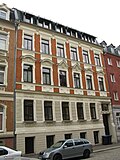 |
Apartment building in closed development | Wettinstrasse 65 (map) |
1903 | Historicizing row of houses of the city expansion, architectural significance. Three-storey and six-axis plastered clinker brick building, ground floor and plinth with plastered rustics, entrance with skylight on the right, belt cornice visually separates the ground floor, the upper floors with red clinker brick, the first floor with window roofing through segmental arches and triangular gables, the arched fields with owls, mansard roof, dormers. |
09246819 |
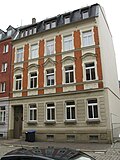 |
Apartment building in half-open development | Wettinstrasse 69 (map) |
1903 | Historicizing row of houses of the city expansion, architectural significance. Three-storey and five-axis plastered clinker brick building, ground floor plastering, entrance with door leaf on the left influenced by Art Nouveau, belt cornice visually separates the ground floor, the upper floors with red clinker brick, the first floor with window roofing through segmental arches and triangular gables, the arched fields with owls, mansard roof, dormers. |
09246820 |
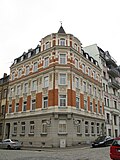 |
Apartment building in a corner location in a closed development | Wettinstrasse 75 (map) |
1902 | Historicizing row of houses of the city expansion, architectural significance. Four-storey plastered clinker brick building, 5: 5 axes, with an inclined axis as a flat corner bay, here three-axis roof structure with pyramid helmets, ground floor with plastering, optically separated by cornice, the upper floors with red clinker brick with strong plaster and stucco components (decorative fields under the Windows), three-dimensional facade formation through pilaster-like wall templates, with capitals influenced by Art Nouveau (including heads), further cornices above the second floor and as eaves, thus horizontal emphasis, some standing dormers. |
09246812 |
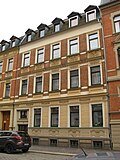 |
Apartment building in closed development | Wettinstrasse 86 (map) |
1902 | Historicizing row of houses of the city expansion, architectural significance. Three-storey plastered clinker brick building with five axes, very simple, ground floor with plastering, modified entrance on the left, cornice above the ground floor, the upper floors with red clinker brick, with plastered stucco decorative fields between the floors, simplified eaves cornice, standing dormer windows. |
09246818 |
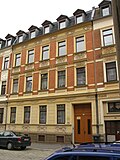 |
Apartment building in closed development | Wettinstrasse 88 (map) |
1902 | Historicizing row of houses of the city expansion, architectural significance. Three-storey plastered clinker brick building with five axes, very simple, ground floor with plastering, entrance on the right, cornice above the ground floor, the upper floors with red clinker brick, with plastered stucco decorative fields between the floors, decorated eaves cornice, standing dormer windows. |
09246817 |
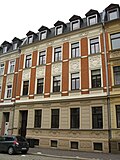 |
Apartment building in closed development | Wettinstrasse 90 (map) |
1902 | Historicizing row of houses of the city expansion, architectural significance. Three-storey plastered clinker brick building with five axes, ground floor with plaster grooves, modified entrance on the left, cornice above the ground floor, the upper floors with red clinker brick, with plastered stucco decorative fields between the floors, decorated eaves cornice, standing dormer windows. |
09246816 |
 |
Apartment building in closed development | Wettinstrasse 92 (map) |
1902 | Historicizing row of houses of the city expansion, architectural significance. Three-story plastered clinker brick building with five axes, very simple, ground floor with plastering, changed entrance on the right, cornice above the ground floor, the upper floors with red clinker brick, with plastered stucco decorative fields between the floors, decorated eaves cornice, standing dormer windows. |
09246815 |
 |
Apartment building in closed development | Wettinstrasse 94 (map) |
1903 | Historicizing row of houses of the city expansion, architectural significance. Three-storey plastered clinker brick building with five axes, very simple, ground floor with plaster grooves, entrance in the middle, eaves cornice above the ground floor, the upper floors with red clinker brick, with plastered stucco decorative fields between the floors, decorated eaves cornice, standing dormer windows. |
09246814 |
 |
Apartment building in a corner location in a closed development | Wettinstrasse 96 (map) |
1903-1904 | With a shop, historicizing row of houses from the city expansion, significance in terms of building history. Four-storey plaster-clinker building, ground floor plastering, with shop, retracted entrance, cornice above the ground floor, the upper floors with red clinker brick, corner projecting over three axes with dome-like crowning, dormers with gable roof, window canopy on the first floor with triangular gable, otherwise rectangular window with curtain arch On the first floor, window parapets decorated with reliefs (including coats of arms and leaves), plaster strips as horizontal dividing elements. |
09246813 |
Former monuments
| image | designation | location | Dating | description | ID |
|---|---|---|---|---|---|
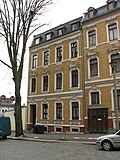 |
Residential house in semi-open development | Bonhoefferstraße 149 (map) |
Around 1900 | Three-storey with clinker brick facade; Removed from the list of monuments after 2009 |
|
 |
Residential house in semi-open development | Chamissostraße 18 (map) |
Around 1900 | Four-storey; Removed from the list of monuments after 2009 |
|
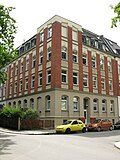 |
Residential house in closed development and corner location | Gluckstrasse 24 (map) |
Removed from the list of monuments after 2009 |
|
Remarks
- This list is not suitable for deriving binding statements on the monument status of an object. As far as a legally binding determination of the listed property of an object is desired, the owner can apply to the responsible lower monument protection authority for a notice.
- The official list of cultural monuments is never closed. It is permanently changed through clarifications, new additions or deletions. A transfer of such changes to this list is not guaranteed at the moment.
- The monument quality of an object does not depend on its entry in this or the official list. Objects that are not listed can also be monuments.
- Basically, the property of a monument extends to the substance and appearance as a whole, including the interior. Deviating applies if only parts are expressly protected (e.g. the facade).
Detailed memorial texts
-
↑ Friedhof Plauen I (subject entirety) :
Historical information:- 1858 Start of the search for suitable areas for the construction of a new cemetery after the Luther cemetery could no longer cope with the increasing number of deceased
- 1865 Design proposal and cost estimates from architect Franz Andrae
- 1866 Purchase of the land and public competition to design the cemetery
- 1866 Cholera epidemic in Plauen and closure of the Luther cemetery, simultaneous opening of cemetery I (originally grave fields A – F, enclosed with wall)
- 1867/68 construction of the grave digger's apartment and morgue according to plans by Franz Andrae
- 1872–75 first expansion of the cemetery to include grave fields G – K
- 1873 Inauguration of the completed consultation hall / burial hall
- 1875 The expansion area is enclosed with a wall
- 1881 second extension of the cemetery to include grave fields L and M, enclosure to the north with a wall on Jößnitzer Strasse, south and east with a post fence and hawthorn hedge
- 1886 third expansion of the cemetery to include the grave fields N – P, enclosure to the south with a wall on Reissiger Strasse
- 1899 first extension of the morgue
- 1913 fourth expansion of the cemetery to include grave fields Q and R and straightening of the cemetery boundary to Chamisso Street, fencing with a wall and thus closing of the cemetery wall
- 1925 second extension of the morgue
- 1945 Destruction of the morgue and complete destruction of the consultation hall / burial hall
- 1947 Repair of the morgue
- 1955/56 repeated repairs to the morgue
- 1964 construction of a bell tower
- Grave fields A – F (1866)
- Grabfelder G – K (first extension 1875)
- Grave fields L – R (three further extensions 1881, 1886, 1913)
- Enclosures: plastered brick wall as enclosure in the area of the original system and the first extension (grave fields A – K), wall made of yellow clinker in the area of the second to fourth extension (grave fields L – R)
- Access:
- Main entrances: driveway with double-winged ornamental lattice gate and entrance with single-winged ornamental lattice gate between the grave digger's apartment and morgue in Reissiger Strasse, entrance with single-winged ornamental lattice gate in Jößnitzer Strasse
- Side entrances: Entrance with a double-winged ornamental gate in the Reissiger Straße, entrance with a single-winged ornamental gate in the Jößnitzer Straße
- Paths and squares: all paths of the cemetery are provided with a water-bound ceiling, channels made of granite paving, only in the area of the fourth extension channels made of clinker on some paths curb stone made of slate, the driveway and the side entrance in the Reissiger Strasse are covered with granite Large pavement, the main entrance in Reissiger Strasse is made of granite mosaic paving, the side entrance in Jößnitzer Strasse is also equipped with granite pavement
- Memorial stones / war graves:
- Wooden cross and memorial to commemorate the pogrom night 1938, designed by Plauen artist D. Rolf Magerkorn (inaugurated in 1998), at the location of the former consultation hall / funeral hall
- Cenotaph for the fallen soldiers of the First World War in grave field C with hornbeam hedge and rhododendron, planting and stairs made of slate
- Alleys: Longitudinal and transversal avenues along the paths with winter linden trees (Tilia cordata), single-row avenues along the walls and the paths between grave fields A and C, B and D, G and J as well as H and K, on all other paths two-row avenues with opposite tree arrangement, all trees have intersections, the distance between the trees differs on the different paths and is between approx. 6 and 10 meters, the majority of the trees come from the time the cemetery was built
- Individual trees: the main driveway on Reissiger Straße is flanked by two winter linden trees (Tilia cordata), at the beginning of the path that starts at the main driveway on Reissiger Straße there is a columned oak (Quercus robur 'Fastigiata') on the right of the path, its counterpart on the left of the path is missing
- Hedges and bushes: the memorial in grave field C is bordered by a cut hornbeam hedge (Carpinus betulus) and accompanied by three, formerly four rhododendrons (Rhododendron spec.)
-
↑ Graves, memorials, war memorials (individual monuments) of the Plauen cemetery I :
- 1. Carl August Vogel grave: master builder, 1844–1910, grave number AHW 22, grave field A / R2
- 2. Memorial for the fallen of the First World War: shell limestone, sarcophagus with helmet, inscription "Death is swallowed up in victory" (1. Cor. 1535), simple design, after 1918, design by City Planning Officer Goette, grave number C Krieger, Grave field C / R1
- 3. Nietzsche family tomb: Dr. EA, Aug. Th. And Christ. F., probably 1863, depiction of a tree stump with a stone scroll of inscriptions, decorated with a laurel wreath, sandstone, in front of it a stone tablet for Luise Böhler who died in 1886, location Mauer opposite Block C, grave number Fam. 1 number 032
- 5. Grave site of GH Leonhard Heubner: important personality of Plauen, took part in the revolution in 1848, sandstone pedestal with the inscription "Your unforgettable master GHL Br. Heubner the grateful brothers of the Loge zur Pyramid" (Masonic Lodge), Heubner lived from 1814 to 1877, from There are also publications on local history, column missing, grave number EHW 38, block E opposite wall / 1
- 6. Hereditary burial Mammen: simple sarcophagus without wall design, burial site for Enno Mammen and Franz August Mammen , among others . Plauen factory owners, great social commitment for employees, plant laid out after 1888 or 1903, grave number Fam. 2 number 057, wall across from Grabfeld I.
- 7. Hereditary funeral August KR Hempel: Wall part with columns and blind arcades and archivolt, laid out around 1880, sandstone, grave number Fam. 2 number 070, wall opposite grave field K
- 8. Hereditary burial of the Rudolf Peßler family: laid out in 1920, urn site, angled system with wall design and enclosure, grave number Fam. 1 number 090, grave site F / 42
- 9. Hereditary burial CW Weisbach: laid out around 1880, neo-classical wall section with fluted columns, architrave, sandstone, wrought iron border, former calico manufacturers, grave number Fam. 1 number 93, location wall opposite Grabfeld F
- 10. Hereditary funeral of the Leopold family Oscar Hartenstein: Kommerzienrat and top manufacturer, 1862–1931, facility for Carl Walther Hartenstein and family, died 1879, grave number Fam. 1 number 104, sandstone wall, column architecture, wrought iron edging
- 11. Hereditary funeral of the Trömel family: Emil Trömel was the owner of the well-known Café am Tunnel, 1854–1930, probably laid out in 1927, grave number Fam. 1 number 114, location wall opposite Grabfeld D
- 12. Inheritance of the Richter & Wölfel family: Family site of the well-known Plauen master builder Richter, architecture with triangular gable and entablature, Meander frieze, sandstone, grave number Fam. 3 no. 033, location opposite Grabfeld N
- 13. Cemetery wall: architectural structure with arches and pillars, brickwork, with hand pump and the remains of a water trough made of Theuma slate, wall graves on the east side of the cemetery on Chamissostraße as an entire grave line as a single monument, closed grave wall, typical of the time, around 1920, architectural graves in very good original condition
- 14. Hereditary funeral of the Axtmann family: Heinrich Axtmann was probably the most important Plauen photographer (court photographer), urn site probably from 1914, grave number Fam. 3 number 134, location opposite grave field O on Mauer
- 15. Grave site of the Hilmar Mückenberger family : 1855–1937, important Plauen folk musician, grave number RHW 15/16, Grabfeld R / 1
- 16. Gravesite of the Schurig family: Th. Schurig is an honorary citizen of Plauen, former mayor, lived 1850–1934, simple, roughly hewn stone with a chiseled inscription, of city historical value, grave number OHW 02, location Grabfeld O / 16
- 17. Hereditary funeral of the Joh.Fleischer and Hartwig family: Fam. 1 number 124, wall section with granite inscription tablets, very good original condition, grave number Fam. 1 number 124, grave site from 1887, the von Plauen family of manufacturers, but nevertheless more of historical significance as a typical grave wall of the time
- 18. Hereditary funeral of the Fedor Schnorr family: Fam. 1 number 054, mass grave with enclosure, inscription plaque not preserved, significance for personal history, grave from 1874
- 19. Hereditary burial family Rank: Grave site of Fam. 1 number 056, wall grave from 1921, sandstone, in the niche Christ on the cross
- 20. Hereditary funeral of the Falke family: inventor of the Plauen lace, significance in terms of personal history, grave site Fam. 1 number 057, plaque with inscription in front of brick wall, CXII / 12/2
- 21. Hereditary burial large wall section: Relief hikers resting, inscriptions no longer legible today, grave number Fam. 1 number 075, large half-relief with depictions of landscapes, with a somewhat larger than life, semi-plastic figure and walking stick, in front of it a planter, natural stone wreaths flanked on the side, inscription bad legible, in front of it also stairs and planters
- 22.Tomb of the Otto Schurig family: Electroplating of mourners with harp made by Württembergische Metallwarenfabrik, erected in 1921, tombstone for a top manufacturer Otto Schurig, at Karlstraße 35 in Plauen and chairman of the Plauen Singers Association, Otto Schurig died in 1920, grave number FHW 16
- 23. Wiede family grave: factory owners and merchants from Plauen, erected in 1900, sandstone pillars on the wall, triangular gable, inscription family C. Wiede, all inscriptions missing, grave site Fam. 1 number 097
- 24. Rich family tomb. Schmidt: large tombstone with gold applied writing and wreath, the Schmidt family were important top manufacturers in the city of Plauen, hence personal historical but also artistic importance, unique grave complex, grave number FHW 21
- 25. Hereditary burial of Max and Gustav Kaiser: Grave wall Fam. 1 number 111, grave from 1891, wall part with inscription: "Resting place of the families Max and Gustav Kaiser, Plauener manufacturers", sandstone wall, typical grave of the time of origin in good original condition, wall part with fluted columns and triangular gable with ornamental decorations
- 26. Tomb of Dr. jur. Ulrich Otto and Martha Otto: District Court Director, simple tombstone with an inscription from 1931, personal historical significance, the grave field is supplemented, Ulrich Otto was also an important art collector who donated parts of his collection to the Vogtland Museum, grave number DHW 16
- 27. Grave of the Beyer family: Gardening shop owner of the city of Plauen, 1937, wooden cross with Christ crucified, inscription: "INRI", roofing, singular, no other grave of this kind in this cemetery, grave number A 01.Rr.15
- 28. Tomb without inscription: Part A, Section F, 1st row, Madonna in a niche, wood carving, almost full relief, no name known, unique tomb, tomb number F 01.R08
- 29. Gravestone jeweler Gustav Thorn: probably around 1917, sandstone stele with symbolic representation of flames and rear wall, stele tapering towards the bottom, section I HW 44
- 30. Family grave Weisbach / Tröger: Fam. 2 number 052, simple plaque as well as galvanoplasty seated person from the Württemberg metal goods factory, leather manufacturers from Plauen, personal historical significance, grave number Fam. 2 number 052
- 31. Hereditary burial family Reinhold: Grave site Fam. 2 number 079, including Reinhold Christian Gotthold, master mason of the city, died 1916, grave wall probably from 1916, pillars with architrave with fluted tapered columns, small angel portrait and inscription: “Resting place of the family Chr. Gotth. Reinhold "
- 32. Hereditary funeral of the WF Hammer family: Fam. 2 number 106, Grabfeld H, wall part of the tomb from 1888 for Hammer, Heinrich Bernhard, the four buried were the owners of the Hammer Brewery Plauen, for personal and historical significance as a typical tomb of the time it was built good original condition
- 33. Hereditary burial of the JS Rank family: typical of the time, probably laid out for Arno Rank in 1895, grave wall typical of the time with small portrait photos, family 3 number 003
- 34. Hereditary burial of the Otto Wolff family: Grave from 1893 for Wilhelmine, widowed Wolff, typical grave wall, sandstone with text applied and a slight crowning as a typical grave, Karl Otto Wolff was a merchant and sole owner of the chemical bleaching, dyeing and finishing institute of the Gebr company . Wolff vom Mühlgraben 1, grave number Fam. 3 number 013
- 35. Hereditary burial Fam Höppner: Grave site Fam. 3 number 306, grave number Fam. 3 number 026, grave field P / III. Factory owner Carl Luis, owned a dyeing, bleaching and finishing establishment, an important large factory in the city on the Fürstenbrücke, now Streesemannbrücke, 1893.
- 36. Hereditary burial of the H. Tröger family: machine manufacturers, completely preserved grave complex from 1903, Grabfeld Fam. 3 number 076, wall part with preserved wrought iron enclosure
- 37. Hereditary funeral of the Friedrich Keßler family: important master builder of the town of Plauen, significance in terms of personal history, family 3, number 138, wall part with inscriptions and ornaments embedded in the architecture
- 38. Wall part of the hereditary burial of the Zöbisch family: Grave site from 1917, originally preserved wall part with fluted pillars and figure Rastenden, family 3 number 154, textile manufacturer in Plauen, sophisticated grave, life-size plastic figure of seated mourners
- 39. Louis Klotz tomb, formerly Louise Baer nee Rosin: Department D, Hauptweg, DHW 31, died 1929, former school director, tomb originally for Louise Baer nee Rosin (born 1822, died October 19, 1866), funerary inscription after removing the inscription plaque Discovered for school director Louis Klotz, visible again since 2009, recessed inscription on a gold background, grave cross with Christ, base, two inscription panels, one of them standing
- 40. Alfred Clauss and Ella Clauss tomb: compartment C, tomb number C 07R25. Alfred Clauß died in 1936, millstone with an inscription plaque on it, the Clauss family was the tenant of the oldest mill in Plauen, the Untere Mühle (lower mill near the old Elsterbrücke, mentioned for the first time in 1122, property of the Teutonic Order Commandery since 1244, from which the popular name Kreuzermühle was derived, later Multiple changes of ownership, then transfer to the ownership of the city, then multiple fires and reconstruction, in operation until 1938, canceled in 1939/40)
- 41. Tomb of the Schlagk family: Department i, Hauptweg, tomb number I HW 42. Tomb from 1911, monument value: Significance in the history of people, including the tomb of Alfred Schlagk (1882–1950). Alfred Schlagk was a former teacher, from 1903 in the school service, including city council, founding member of the Kulturbund and dialect spokesman. Since 1945 city councilor and participant in the 1st People's Congress for Unity and Just Peace in Berlin. A street in Plauen was named after him. Simple gravestone with incorporated writing.
- 42. Gravestone for the former mayor of Plauen Karl Friedrich Richard Wagner , compartment P, Hauptweg, III, grave number PHW01. Wagner lived from 1848–1915, worked for the city of Plauen for 30 years, including 14 years as mayor, including co-founder of the former tourist association, important initiatives for the preservation and beautification of the city and the development of tourism in the Vogtland. In 1908 he was granted honorary citizenship City awarded, including a street named after him. Simple natural stone with engraved writing, hardly legible.
- 43. Tomb for Kurt Helbig , compartment B, 3rd row, number B 03.R 25. Kurt Helbig lived 1901–1975, tomb from 1975. Kurt Helbig was a weightlifter from Plauen and the first German athlete to join the Olympic Games in Amsterdam in 1928 and won a gold medal. A sports hall in Plauen was named after Kurt Helbig, a monument in terms of personal history. Simple tombstone typical of the time with inscription.
- 44. Hereditary funeral of the Alfred Zöbisch family, wall from 1917, family 3 number 156, manufacturer, system typical of the time with preserved enclosure
- 45. Gravestone for Ernst and Alma Hösel, Department E, Grabfeld 36/37, gravestone with a fully plastic figure, original location at cemetery II, recorded there under number 19
- 46. Tomb of Prof. Dr. Max Behre, Department M 05, R 45. Prof. Dr. Max Behre born on December 31, 1867 in Kranichfeld / Thuringia, died on January 8, 1951 in Plauen, long-time director of the Plauen city hospital, practicing surgeon
- 47. Wieprecht / John tomb, relocated from Friedhof II in 2010 (there as divis number 11). Grave complex for the John family, including Karl Wieprecht John, mayor at the end of the 19th century, grave from 1905, monument value in terms of personal history
- 48. Wall grave site of the Löbering family, family 2 number 063. The wall grave site includes the free-standing tombstone for Max Löbering (1879–1970), brother-in-law of Walter and Erich Hempel, with whom he ran the FA Hempel bleaching, dyeing and finishing company in Plauen. The memorial stone for Walther Löbering (1885–1969) from 2013 commemorates "one of the most prominent Vogtland visual artists". Monument value in personal history.
swell
- Monument map of Saxony. Retrieved November 27, 2019 .
- Geoportal of the Vogtlandkreis. Retrieved November 27, 2019 .
- List of listed monuments from 2009 on plauen.de. (PDF file; 156 kB) Accessed November 27, 2019 .
