List of cultural monuments in the Ostvorstadt (Plauen)
The list of cultural monuments in the Ostvorstadt includes the cultural monuments of the Plauen district of Ostvorstadt which were recorded by the State Office for Monument Preservation of Saxony until January 2020 (excluding archaeological cultural monuments). The notes are to be observed.
This list is a subset of the list of cultural monuments in Plauen .
List of cultural monuments in the Ostvorstadt
| image | designation | location | Dating | description | ID |
|---|---|---|---|---|---|
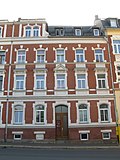 |
Apartment building in closed development | Bismarckstrasse 2 (map) |
1902 | Three-story clinker brick building of urban value as part of a well-preserved street of the city expansion. Forming a semi-detached house with number 2a, five axes, retracted entrance in the central axis, ground floor with arched openings, strong cornice above the ground floor, first floor with standard window canopies, middle window with triangular gables, window frames with bar profiles, two-axis roof bay on the left, three dormers. |
09247131 |
 |
Apartment building in closed development | Bismarckstrasse 2a (map) |
1903 | Three-story clinker brick building of urban value as part of a well-preserved street of the city expansion. Forming a semi-detached house with number 2, five axes, retracted entrance on the side, ground floor with arched openings, strong cornice above the ground floor, first floor with standard window canopies, middle window with triangular gables, window frames with bar profiles, right two-axis roof bay window, three dormers. |
09247130 |
 |
Apartment building in half-open development | Bismarckstrasse 3 (map) |
Marked 1905 | Designed in 1905 by Richard Weber for self-marketing; historicizing facade of the city expansion, of architectural significance. Three-storey plaster and clinker brick building. The plastered central risalit with dome windows is crowned by a tail gable as a roof extension and fourth floor. To the right and left of it the upper floors with triple windows. Entrance on the right, original single-leaf gate with narrower, fixed side parts. Rich architectural decoration with several plaster reliefs in the central projection and between the first and second floors: depictions of Adam and Eve, floral depictions and the designation "1905". |
09247132 |
 |
Apartment building in closed development | Bismarckstrasse 4 (map) |
1903 | Typical residential building with historicizing facade, relevance to building history. Three-storey and six-axis plastered clinker brick building on a high base, ground floor with plaster grooves, segment arch openings and almost central two-winged front door, cornice above the ground floor. The two red brick upper floors are connected by fluted plaster pilasters that break through the eaves and frame the central curved gable (as a loft extension). Upper floor window parapets decorated with plaster reliefs (depicting peacocks), second floor with segmental arched window roofs, upper floor windows combined horizontally and vertically in pairs, roof gables flanked by two dormers each. |
09247129 |
 |
Kemmlerschule | Fiedlerstrasse 3 (map) |
1901-1902 | Four-story, representative neo-renaissance building, significance in terms of architectural and local history. School named after the mountain Kemmler . Sixteen-axis and four-story plastered clinker brick building, the two side projections four axes each, the western one with elaborate tail-staircase gable with borrowings from the German Renaissance, ground floor and base storey red brick, the three upper floors plastered with clinker window frames and house corners, Belt cornice with zigzag frieze and tooth cut frieze on the cornice, elaborately designed neo-renaissance portal, two-winged front door with skylight, keystone over door with Plauen city coat of arms, two-storey side wing, probably gym, in the side elevation of the main building auditorium. |
09247148 |
 |
Apartment building in closed development | Fiedlerstrasse 13 (map) |
1905 | Representative plastered building with an ambitious, eclectic facade, significance in terms of building history. Broad three- to four-storey plastered building with five axes, two-storey rectangular bay window (triple window) crowned with half-timbered houses on the central axis above the ground floor, on the right backed by a larger gable with a crooked hip roof, all window frames porphyry colored, ground floor segmented arched windows. House entrance: Arched portal with egg bar profiling, original single-leaf house door with skylight and two fixed side parts, originally lead glazing in the skylight. Wrought iron brackets for flower boxes, frieze on the gable and lion head representation, design reference to neighboring house number 15. |
09247175 |
 |
Apartment building in closed development | Fiedlerstrasse 15 (map) |
1906 | Plastered brick building of architectural and urban value. Broad three- to four-storey plastered building with five axes, two-storey rectangular bay window (triple window) crowned with half-timbered houses in the central axis above the ground floor, on the left behind a larger gable with a crooked hip roof, all window frames porphyry colored, ground floor segmental arched windows, house entrance: arched front door with original egg bar profile Skylight and two fixed side parts, originally lead glazing in the skylight, wrought-iron brackets for flower boxes, frieze made of blue and white tiles above the upper floors, design reference to neighboring house number 13. |
09247176 |
 |
Apartment building in closed development | Fiedlerstrasse 22 (map) |
1905 | Part of a comparatively lavishly designed street of the town expansion, significance in terms of building history. Each house in the street is similar in design, slightly varied, three-storey plastered building with a base made of red clinker brick, going as far as the fighters of the round-arched ground floor windows, the center of the house from the first floor protrudes slightly like risalit, in the risalit opening into the arched roof house segmented arched window, plaster decorated with ornaments, consisting of four blue and white tiles. |
09247166 |
 |
Apartment building in closed development | Fiedlerstrasse 24 (map) |
1907 | Part of a comparatively lavishly designed street of the town expansion, significance in terms of building history. Each house in the street is similar in design, slightly varied, three-storey plastered building with a base made of red clinker brick, going as far as the fighters of the round-arched ground floor windows, the center of the house from the first floor protrudes slightly like risalit, in the risalit opening into the arched roof house segmented arched window, plaster decorated with ornaments, consisting of four blue and white tiles. |
09247167 |
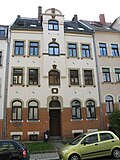 |
Apartment building in closed development | Fiedlerstrasse 26 (map) |
Marked with 1907 | Part of a comparatively lavishly designed street of the town expansion, significance in terms of building history. Each house in the street is similar in design, slightly varied, three-storey plastered building with a base made of red clinker brick, going as far as the fighters of the round-arched ground floor windows, the center of the house from the first floor protrudes slightly like risalit, in the risalit opening into the arched roof house segmented arched window, plaster decorated with ornaments, consisting of four blue and white tiles. |
09247168 |
 |
Apartment building in closed development | Fiedlerstrasse 28 (map) |
1906 | Part of a comparatively lavishly designed street of the town expansion, significance in terms of building history. Each house in the street is similar in design, slightly varied, three-storey plastered building with a plinth made of red clinker brick, going up to the fighters of the round-arched ground floor windows, segment-arched entrance on the right, central axis accentuated by enlarged windows on the upper floors, closed off by ornamental beams, dominant four-axis roof house with Mansard roof, the two central axes covered by arches, plaster decorated with ornaments, consisting of four blue and white tiles, with a special design reference to house number 30. |
09247169 |
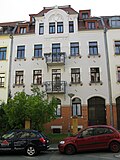 |
Apartment house in closed development with fencing | Fiedlerstrasse 30 (map) |
1906 | Part of a comparatively lavishly designed street of the town expansion, significance in terms of building history. Each house in the street is similar in design, slightly varied, three-storey plastered building with a base made of red clinker brick, going as far as the fighters of the round-arched ground floor windows, segment-arched entrance on the right, central axis accentuated by enlarged windows on the upper floors, here the balconies with original iron bars are still preserved , optical closure with ornamental beams, dominant four-axis roof house with mansard roof, the two central axes covered by arches, plaster decorated with ornaments, consisting of four blue and white tiles, design-specific reference to house number 28. |
09247170 |
 |
Apartment house in closed development with fencing | Fiedlerstrasse 32 (map) |
Marked 1908 | Part of a comparatively lavishly designed street of the town expansion, significance in terms of building history. Each house in the street is similar in design, slightly varied, three-storey plastered building with a plinth made of red clinker brick, going up to the crossbones of the round-arched ground floor windows, arched entrance in the middle, central axis accentuated by a risalit with enlarged arched windows on the upper floors and arched gable end in the roof area, plaster decorated with ornaments, consisting of four blue and white tiles. |
09247171 |
 |
Apartment house in closed development with fencing | Fiedlerstrasse 34 (map) |
Marked 1909 | Part of a comparatively lavishly designed street of the town expansion, significance in terms of building history. Each house in the street is similar in design, slightly varied, three-storey plastered building with a plinth made of red clinker brick, going up to the crossbones of the round-arched ground floor windows, arched entrance in the middle, central axis accentuated by a risalit with enlarged arched windows on the upper floors and arched gable end in the roof area, plaster decorated with ornaments, consisting of four blue and white tiles. |
09247172 |
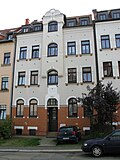 |
Apartment house in closed development with fencing | Fiedlerstrasse 36 (map) |
Marked 1909 | Part of a comparatively lavishly designed street of the town expansion, significance in terms of building history. Each house in the street is similar in design, slightly varied, three-storey plastered building with a plinth made of red clinker brick, going up to the crossbones of the round-arched ground floor windows, arched entrance in the middle, central axis accentuated by a risalit with enlarged arched windows on the upper floors and arched gable end in the roof area, plaster decorated with ornaments, consisting of four blue and white tiles. |
09247173 |
 |
Totality hammer villa with hammer park | Klemmstrasse 7 (map) |
Before 1874 (Hammerteich); around 1905/10 (villa with villa garden) | Aggregate hammer villa with hammer park, consisting of the individual monuments villa with enclosure (see also individual monument 09301506) as well as the hammer pond with surrounding park and the avenue on the former access road to the brewery below the villa and the villa garden southwest of the villa; of urban history, architectural history and garden art significance |
09301505 |
 |
Factory owner's villa with enclosure (individual monument for ID No. 09301505) | Klemmstrasse 7 (map) |
1904-1905 | Individual monument of the collective hammer villa with hammer park; of urban and architectural significance.
|
09301506 |
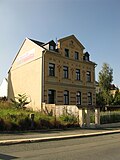 |
Residential house in open development with fencing | Knielohstrasse 32 (map) |
1894 | Historic building of tenement houses typical of the time and of architectural value. Four-axis, two-storey, yellow brick building with red clinker ornaments (ribbon motifs, flower friezes, etc.), ground floor arched windows with lion heads as keystones, above the ground floor strong cornice, similarly designed the profiled eaves cornice, central two-axis roof house with triangular gable (cranked cornice, two small oculus) standing dormers, empty chutes no longer available. |
09247179 |
 |
Tenement house, today in open development | Knielohstrasse 35 (map) |
1902 | Historic clinker brick building with standard ornamentation, of architectural significance. Three-storey yellow clinker brick building, five axes, house entrance in the middle of the eaves side, belt cornice above the ground floor, window frames partly with keystone or with triangular gable roofing with heads, mansard roof with original standing dormers. |
09246658 |
 |
Apartment building in a corner location and closed development and fencing | Knielohstrasse 43 (map) |
1910 | Objective design, part of a similarly designed street, of architectural significance. Three-story plastered building with 5: 5 axes, corner emphasis by 2: 2-axis roof house with mansard roof over the eaves, red clinker base up to half of the ground floor, subtle plaster ornamentation in fields, shop area removed during renovation, balconies added and design simplified. Enclosure: pillars made of yellow clinker bricks with red clinker strips and roofing with beaver tails as well as decorated concrete pillars, fence panels made of wood or wrought iron. |
09247374 |
 |
Apartment house in closed development with fencing | Landmannstrasse 2 (map) |
1911 | Plastered building typical of the time with influences from the reform style, significance in terms of building history. Same design as neighboring houses, three-storey plastered construction with six axes, central three-axis triangular-crowned gable as loft extension, arched entrance with original door leaf in the middle, high ground floor with arched windows on the mezzanine floor is completed by wide decorative stucco frieze (garlands, putto), the corner axes of the upper floors are widened, strong protruding eaves cornice is interrupted for the central gable (roof house), fence pillars are plastered with bricks, wooden picket fence. |
09247165 |
 |
Apartment house in closed development with fencing | Landmannstrasse 4 (map) |
1911 | Plastered building typical of the time with influences from the reform style, significance in terms of building history. Similar design to neighboring houses, three-storey plastered construction with six axes, central three-axis bent gable as roof extension, arched entrance with original door leaf in the middle, high ground floor with arched windows on the mezzanine floor is completed by wide decorative stucco frieze (garlands, putto), the corner axes of the upper floors widened, Fence pillars brick plastered, wooden picket fence. |
09247164 |
 |
Apartment house in half-open development with fencing | Landmannstrasse 6 (map) |
1911 | Plastered building typical of the time with influences from the reform style, significance in terms of building history. Same design as neighboring houses, three-storey plastered construction with six axes, central three-axis triangular-crowned gable as loft extension, arched entrance with original door leaf in the middle, high ground floor with arched windows on the mezzanine floor is completed by wide decorative stucco frieze (garlands, putto), the corner axes of the upper floors are widened, strong protruding eaves cornice is interrupted for the central gable (roof house), fence pillars are plastered with bricks, wooden picket fence. |
09247163 |
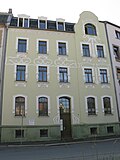 |
Apartment building in closed development | Mammenstrasse 3 (map) |
1903 | Plastered construction with Art Nouveau applications of architectural significance. Three-storey plastered building with floral decor influenced by Art Nouveau, central retracted entrance, window on the ground floor with segmental arches, slightly protruding two-axis side elevation is crowned by a curved volute gable, three standing dormers to the left. |
09247134 |
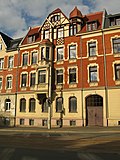 |
Apartment building in closed development | Oelsnitzer Strasse 55 (map) |
1900 | Representative building in a line of city expansion, significance in terms of architectural history. Three-storey six-axis red brick building with brightly plastered ground floor, there arched windows with keystones, large entrance on the right, above the ground floor cornice, there in the third axis rectangular bay windows on the first floor, polygonal bay windows on the second floor, covered by half-timbered roof houses, larger half-timbered gable behind, the windows of the upper floors with plaster framing, curtain arches, next to the central roof gable a turret with a Welscher hood. |
09246499 |
 |
Apartment building in closed development | Oelsnitzer Strasse 57 (map) |
1901 | Picturesque construction of a line of city expansion, architectural significance. Five-axis, three-storey red brick building with a brightly plastered ground floor (light plastering), large entrance on the right, cornice above the simplified ground floor, the windows of the two upper floors with plaster stucco framing (curtain arches) and decorative consoles, the protruding eaves cornice is supported by the central multi-axis half-timbered gable Cone hood) interrupted. |
09246498 |
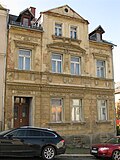 |
Residential building in closed development | Schulze-Delitzsch-Strasse 4 (map) |
1887 | Simple plastered construction dating from the late 19th century, the oldest building generation here, significance in terms of building history. An example of the construction method before the turn of the century, is one of the few originally preserved buildings of this time in Plauen, two-storey and four-axis plastered building, two-axis central projection, first floor there creatively emphasized by large segment arch canopy over two windows, in the arched field depiction of laurel leaves, the canopy through large consoles supported, otherwise also horizontal window canopies, cranked window sill and belt cornice, including leaf frieze, ground floor with plastering, double-winged front door with ornamental grating and skylight, round window on the frontispiece, saddle roof with two small standing dormer windows. |
09247133 |
 |
Apartment building in closed development | Stegerstraße 1 (map) |
1911 | Objectified facade of the architecture around 1910, part of an ensemble of architectural significance. Four-story, five- and six-axis plastered building with a regular, flapless window arrangement on the upper floors, the ground floor with a central, bead-crowned entrance and arched windows with plastering flaps, above it a wide plaster stucco frieze with garlands and putto (also found on other buildings in the area), the strong one The protruding eaves cornice is interrupted by a three-axis central roof house with a triangular gable, the house entrance with a two-winged front door with ornamental grating and a rung-split skylight. |
09247160 |
 |
Apartment building in closed development | Stegerstraße 3 (map) |
1911 | Objectified facade of the architecture around 1910, part of an ensemble of architectural significance. Four-story, five- and six-axis plastered building with a regular, flapless window arrangement on the upper floors, the ground floor with a central, bead-crowned entrance and arched windows with plastering flaps, above it a wide plaster stucco frieze with garlands and putto (also found on other buildings in the area), the strong one The protruding eaves cornice is interrupted by a three-axis central roof house with angled gable, the house entrance with a two-winged front door with decorative grating and a rung-split skylight. |
09247161 |
 |
Apartment building in closed development | Stegerstraße 5 (map) |
1911 | Objectified facade of the architecture around 1910, part of an ensemble of architectural significance. Four-story, five- and six-axis plastered building with a regular, flapless window arrangement on the upper floors, the ground floor with a central, bead-crowned entrance and arched windows with plastering flaps, above it a wide plaster stucco frieze with garlands and putto (also found on other buildings in the area), the strong one The protruding eaves cornice is interrupted by a three-axis central roof house with a triangular gable, the house entrance with a two-winged front door with ornamental grating and a rung-split skylight. |
09247162 |
 |
Apartment building in closed development | Stöckierter Strasse 5 (map) |
1901 | Historicizing facade of the city expansion architecture, of architectural value. Three-storey red brick building with five axes, ground floor with segmented arched openings, central entrance, on the ground floor simplified cornice, window parapets with abstract and floral motifs decorated as plaster reliefs, over the two left axes a dwarf house with ornamental framework, to the right of it three dormers. |
09247137 |
 |
Apartment building in closed development | Stöckierter Strasse 7 (map) |
Around 1900 | Historicizing facade of the city expansion architecture, of architectural value. Three-storey light red clinker brick building with plastered (simplified) ground floor with plaster grooves, entrance on the right, cornice above the ground floor, the windows of the upper floors with plastering flaps and curtain (keel) arch, windows between the first and second storey combined with stucco window parapets, plastered eaves cornice, roof extension with Triangular gable above the two left axes, to the right of which three caterpillars. |
09247136 |
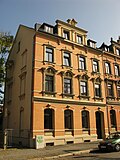 |
Apartment building in half-open development | Stöckierter Strasse 43 (map) |
1897 | Historicizing facade of the city expansion architecture, of architectural value. Similar design to the neighboring house, three-storey orange-red clinker brick building with 4 axes, central dwarf house with two axes and a straight roof (with a small structure), ground floor with segmented arched openings, entrance on the right, above the ground floor strong cornice, first floor with arched roof with ornamental arched fields (heads, floral) , kept simple on the second floor. |
09247138 |
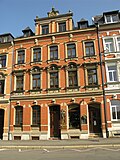 |
Apartment building in closed development | Stöckierter Strasse 45 (map) |
1898 | With shop, historicizing facade of the city expansion architecture, of architectural value. Master builder architecture in a similar design to the neighboring house, three-storey orange-red clinker brick building with five axes, central dwelling with two axes and with a straight roof (with a small structure), ground floor with segmented arched openings, central entrance, above the ground floor with a strong cornice, first floor with a curved roof with ornamental arched fields (heads, florales), sturdy console stones under the sills, on the upper floor the roofs are kept simpler. |
09247139 |
 |
Apartment building in closed development | Stöckierter Strasse 47 (map) |
1898 | Historicizing facade of the city expansion architecture, of architectural value. Part of a similar street, three-storey, seven-axis red brick building with light plastered stucco window frames and applications, ground floor with arched openings, gate entrance on the right, strong cornice above the ground floor as a visual separation from the upper floors, the side windows of the upper floors are coupled and additionally marked on the first floor by entablature roofing , the central axes with arched roofing, ornamented console fields on the first floor, 2-axis central roof extension with straight roofing, each flanked by a dormer window. |
09247140 |
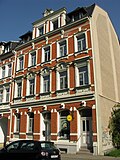 |
Apartment building in half-open development | Stöckierter Strasse 49 (map) |
1899 | With shop, historicizing facade of the city expansion architecture, of architectural value. Part of a similar street, three-storey red clinker building with five axes, ground floor segment-arched openings, central entrance, shop, above the ground floor strong cornice, first floor corner window with straight roofing, otherwise arch-shaped, second floor only closed with brick arches, central two-axis roof extension with straight crowned beams , two flanking dormers. |
09247141 |
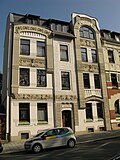 |
Apartment building in half-open development | Stöckierter Strasse 53 (map) |
Marked with 1903 | Historicizing facade of the city expansion architecture, of architectural value. Three-storey plastered building, five axes, the two outer axes are combined in a risalit-like manner by means of plaster structures (pilaster strips) and also elevated on the right by a round-arched roof extension (here marked with "A 1903 D"), entrance in the central axis, plaster strips with Art Nouveau ornamentation (trees, tendrils , Heads, Frog) run above the ground floor in the area of the three left axes, above the first floor of the two left axes and above the first and second floors of the right risalite, pilaster strips also framing the front door, overhang "Salve", building corresponds to house number 59 (mirrored). |
09247142 |
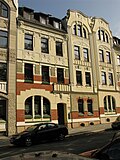 |
Apartment building in closed development | Stöckierter Strasse 55 (map) |
Marked with 1903 | With a shop, an elegant historic facade of the city expansion architecture, with Art Nouveau decor, of architectural value. Plastered building with red clinker brick fields in the base area and in parts of the first floor, 3-storey, 5-axis, the two right-hand axes form a side elevation, which is crowned with a loft extension (thermal bath window), central entrance, single-leaf front door with Art Nouveau decor, to the left of it thermal bath window (shop area), elaborate plaster structure , Plaster stucco fields with floral and ornamental motifs and depictions of animals (frogs, birds, pigeons), eaves cornice with head and flower depictions, three standing dormers next to the roof extension of the side elevation. |
09247143 |
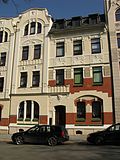 |
Apartment building in closed development | Stöckierter Strasse 57 (map) |
Marked 1904 | With shop, elegant historicizing facade of the city expansion architecture, of architectural value. Monument value: urban value as part of a street of the same type. Same design as the neighboring house, with a shop, but this has been changed, marked 1904 above the door, simplified in the area of the mid-house. |
09247144 |
 |
Apartment building in closed development | Stöckierter Strasse 59 (map) |
Marked 1904 | Historicizing facade of the city expansion architecture, of architectural value. Three-storey plastered building, five axes, the two outer axes are combined in a risalit-like manner by means of plaster structures (pilaster strips) and also elevated on the left by a round-arched roof extension (here marked with "A 1904 D"), entrance in the central axis, stucco strips with Art Nouveau ornamentation (trees, tendrils , Heads, Frog) run above the ground floor in the area of the three right axes, above the first floor of the two right axes and above the first and second floors of the left risalite, pilaster strips also as front door framing, overhang "Salve", building corresponds to house number 53 (mirrored). |
09247145 |
 |
Apartment house in closed development in a corner | Stöckierter Strasse 61 (map) |
1904 | With a restaurant (originally a shop?), Historicizing facade of the city expansion architecture, of architectural value. Three-storey plastered clinker brick building with 6: 4 axes, with an inclined corner axis with three-storey polygonal bay windows above the ground floor (Art Nouveau decor), the windows on the ground floor are large and arched, the entrance (to the restaurant) in the corner axis, red clinker brick up to the consoles of the windows of the first floor (probably golden section), both upper floors with rare plaster stucco decor and visually connected by plaster pilasters, each framing window axes, pilaster strips are connected to each other by triangular gables in the eaves area, a keystone with ox head representation (house possibly originally with butcher's shop), slated roof extension as corner accentuation two axes each. |
09247147 |
 |
Apartment house in closed development in a corner | Stöckierter Strasse 63 (map) |
1904 | Representative building of late historicism, formative, architectural value. Three-storey plastered building with 3: 4 axes, plus a corner-positioned axis with a fourth floor (like the two flanking axes) and elevation through turrets with lanterns, the ornamentation (mainly window frames) through red clinker bricks and rough plaster fields, gate entrance on Stöckierter Straße. |
09247146 |
 |
Apartment building in closed development | Stöckierter Strasse 65 (map) |
1902 | Historicizing facade of the city expansion architecture, uniformly designed line of architectural value. Part of a similar street, three-storey and five-axis plastered clinker brick building, on the upper floors the two side axes are combined to form large thermal bath windows with natural stone division, the windows on the mezzanine floor and the central front door are arched, on the first floor the flat rectangular bay window that accentuates the central axis begins on cantilever stones , which is completed in the roof area with a half-timbered gable roof gable (with a sun motif as plaster stucco field), to the left of it a roof extension as the fourth floor, crowned by a mixture of pointed arch and stepped gables, fine red clinker strips between the floors, as eaves cornice and crowning of windows on the second floor. |
09247149 |
 |
Apartment building in closed development | Stöckierter Strasse 67 (map) |
1902 | Historicizing facade of the city expansion architecture, uniformly designed line of architectural value. Part of a similar street, three-storey and five-axis plastered clinker brick building, on the upper floors the two side axes are combined to form large thermal bath windows with natural stone division, the windows on the mezzanine floor and the central front door are arched, on the first floor the flat rectangular bay window that accentuates the central axis begins on cantilever stones , which is completed in the roof area with a half-timbered saddle roof gable (with a sun motif as plaster stucco field), to the right of this loft extension as the fourth floor, crowned by a mixture of pointed arch and stepped gables, fine red clinker strips between the floors, as eaves cornice and window crowning on the second floor. |
09247150 |
 |
Apartment building in closed development | Stöckierter Strasse 69 (map) |
1903 | Elaborate historicizing facade of the city expansion architecture, uniformly designed line of architectural value. Part of a similar street, two-storey and five-axis plastered clinker brick building with a lively, heterogeneous facade, the outer axes (here on the right also the entrance gate) as three-window windows divided with natural stone (second floor as thermal bath window), the three central axes as decoratively combined arched windows, Here on the first floor, flat rectangular bay windows projecting into the roof area on figural corbels, the attic is covered by a dominant triangular stepped gable, which in turn is backed by a stepped gable made of red clinker, the red clinker in front of the white wall is also used in the base zone and to mark the Window arches are used, the green of the sills emerges as a further color, underneath red rough plaster surfaces under the rows of windows on the upper floors as horizontal accents. |
09247151 |
 |
Apartment building in closed development | Stöckierter Strasse 71 (map) |
1903 | Historicizing facade of the city expansion architecture, uniformly designed line of architectural value. Part of a similar street, three-storey and five-axis plastered clinker brick building, the two side axes on the upper floors combined to form large three-part windows (second floor with thermal bath windows) with natural stone division, the windows of the mezzanine floor and the central front door originally arched, on the right through The shop zone has changed, but now with a straight lintel, on the first floor the flat rectangular bay accentuating the central axis begins on corbels, which is closed in the roof area with a half-timbered gable roof (with a sun motif as a plastered stucco field), to the left of which a loft extension as the fourth floor, crowned by a mixture made of pointed arch and stepped gables, fine red clinker strips between the floors, as the eaves cornice and window crowning on the second floor. |
09247152 |
 |
Apartment building in closed development | Stöckierter Strasse 73 (map) |
1904 | Historicizing facade of the city expansion architecture, uniformly designed line of architectural value. Part of a similar street, three-storey and five-axis plastered clinker brick building, on the upper floors the two side axes are combined to form large three-part windows (second floor with thermal bath windows) with natural stone division, on the first floor the flat rectangular bay accentuating the central axis begins on corbels, the one in the roof area with a half-timbered saddle roof gable (with a sun motif as a plastered stucco field), to the right of this loft extension as the fourth floor, crowned by a mixture of pointed arch and stepped gable, fine red clinker strips between the floors, as an eaves cornice and window crowning on the second floor. |
09247153 |
 |
Apartment building in a corner location in a closed development | Stöckierter Strasse 75 (map) |
1905 | Historicizing facade of the city expansion architecture, uniformly designed line of architectural value. Urban development value as part of a similar street, three-storey plastered building with 4: 4 axes, plus a corner-positioned axis with a fourth floor (like the two flanking axes), the former elevation through turrets with lanterns is missing (see house number 63), the ornamentation (predominantly Window framing) through red clinker brick and rough plaster fields. |
09247154 |
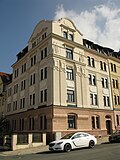 |
Apartment house in closed development in a corner | Stöckierter Strasse 77 (map) |
1903 | Representative plastered building as part of a similarly designed street of architectural significance. Corresponds to house number 85, four-storey plastered building with elegant plaster structure through pilasters with decorative capitals and plastered fields (floral and checkerboard motifs), horizontal emphasis by profiled cornices (above the ground floor, as eaves and partly above the second floor), corner emphasis by 2 × two-axis, broadly mounted roof structure with tail gables, porphyry-colored ground floor with segmented arched openings, four axes of the lateral facade and two axes of the street side combined into dome windows on all floors, only the street side of the "corner risalit" with simple, but larger and three-part windows, front door renewed. |
09247155 |
 |
Apartment building in closed development | Stöckierter Strasse 79 (map) |
1903 | Part of a similarly designed street of architectural significance. Urban development value as part of a similar street, four-storey and five-axis plastered building, the windows coupled on all floors, only the central axis (with the house entrance) as a flat pilaster-framed risalit with larger simple windows, horizontal emphasis through the even row of windows, through cornice above the ground floor and the beams of the Central risalites over the second floor, the central axis is emphasized by the mid-house with triangular gables, the windows on the ground floor are crowned with blind arches, those on the first floor with transverse oval plastered fields, those on the second floor with plaster double bands, the color scheme of the ground floor is unsuitable. |
09247156 |
 |
Apartment building in closed development | Stöckierter Strasse 81 (map) |
1903 | Part of a similarly designed street of architectural significance. Urban development value as part of a similar street, four-storey and five-axis plastered building, the windows coupled on all floors, only the central axis (with the house entrance) as a flat pilaster-framed risalit with larger simple windows, horizontal emphasis through the even row of windows, through cornice above the ground floor (green glazed Beaver tails as cornice cover) and beams of the central risalite above the second floor, the central axis is emphasized by a four-axis dwelling with a segmented volute gable, the windows on the ground floor are crowned with blind arches, those on the first floor with transversely oval plastered fields, those on the second floor with plaster double bands. |
09247157 |
 |
Apartment building in closed development | Stöckierter Strasse 83 (map) |
1903 | Part of a similarly designed street of architectural significance. Urban development value as part of a similar street, four-storey and five-axis plastered building with comb plaster, the windows coupled on all floors, only the central axis (with the house entrance) as a flat pilaster-framed risalit with larger simple windows, horizontal emphasis through the even row of windows, through cornices above the ground floor and The entablature of the central risalite above the second floor, the central axis is accentuated by the dwarf house with a triangular gable, the windows on the ground floor are crowned with blind arches, those on the first floor with transverse oval plastered fields, those on the second floor with plastered double bands, the dormers not original. |
09247158 |
 |
Apartment house in closed development in a corner | Stöckierter Strasse 85 (map) |
1903 | Representative plastered building as part of a similarly designed street of architectural significance. Corresponds to house number 77, four-storey plastered building with elegant plastered structure through pilasters with decorative capitals and plastered fields (floral and checkerboard motifs), horizontal accentuation by profiled cornices (above the ground floor, as eaves and partly above the second floor), corner accentuation by broadly laid roof structure with tail gables, porphyry (too bright) Ground floor with segmented arched openings, two axes of the side facade and four axes of the main side combined into dome windows on all floors, only one axis of the “corner projectile” with simple but larger and three-part windows. |
09247159 |
Former monuments
| image | designation | location | Dating | description | ID |
|---|---|---|---|---|---|
 |
Residential house in semi-open development | Mammenstrasse 1 (map) |
Around 1900 | Removed from the list of monuments after 2009 |
|
 |
Residential building in closed development | Oelsnitzer Strasse 51 (map) |
Around 1900 | Removed from the list of monuments after 2009 |
|
 |
Residential building in closed development | Oelsnitzer Strasse 59 (map) |
Around 1900 | Removed from the list of monuments after 2009 |
|
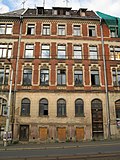 |
Residential building in closed development | Oelsnitzer Strasse 61 (map) |
Around 1900 | Removed from the list of monuments after 2009 |
|
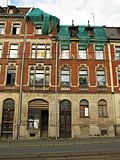 |
Residential building in closed development | Oelsnitzer Strasse 63 (map) |
Around 1900 | Removed from the list of monuments after 2009 |
|
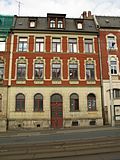 |
Residential building in closed development | Oelsnitzer Strasse 65 (map) |
Around 1900 | Removed from the list of monuments after 2009 |
|
Remarks
- This list is not suitable for deriving binding statements on the monument status of an object. As far as a legally binding determination of the listed property of an object is desired, the owner can apply to the responsible lower monument protection authority for a notice.
- The official list of cultural monuments is never closed. It is permanently changed through clarifications, new additions or deletions. A transfer of such changes to this list is not guaranteed at the moment.
- The monument quality of an object does not depend on its entry in this or the official list. Objects that are not listed can also be monuments.
- Basically, the property of a monument extends to the substance and appearance as a whole, including the interior. Deviating applies if only parts are expressly protected (e.g. the facade).
Detailed memorial texts
-
↑ Stöckierter Strasse 55 : In
1903, the Plauen master builder Paul Brückner built the apartment building at Stöckierter Strasse 55 and the neighboring building of the same design on his own behalf. Due to the industrialization at the end of the 19th century, which also affected the city of Plauen, there was a great need for workers. The population statistics of those years show that in 1903 alone 8,460 new residents came to the city. There was not enough living space available for the new residents, so that the existing houses were overcrowded and even cellars and wash houses were used for residential purposes. This situation formed the economic background to a building boom in Plauen, which was to completely change the image of the city. In the same year in which the aforementioned apartment buildings were built, 466 new buildings with 2145 apartments were built in Plauen. These are speculative rent buildings and not social buildings. In order to be able to sell or rent these houses well, however, they had to meet certain standards and be attractively designed. The aforementioned tenement houses on Stöckierter Strasse with their Art Nouveau design are typical examples of this development. Both apartment buildings, built in clinker-mixed construction, have plastered pilasters, plastered stucco fields with floral and ornamental motifs and depictions of animals (frogs, birds, pigeons) and different plaster structures. The shop windows originally located in both houses were blocked. Plauen's old address books document that the Schröder material goods and heating agent dealers, the Wagner bakery and the Böhm food dealers, among others, were located in the former shops.
Plauen was badly damaged in World War II, but the Ostvorstadt was less affected. The two apartment buildings have been preserved in their very good original condition and thus authentically document the urban development processes described. The significance of the building and urban development history, which establishes the monument value of both houses, is derived from this.
swell
- Monument map of Saxony. Accessed January 2, 2020 .
- Geoportal of the Vogtlandkreis. Accessed January 2, 2020 .
- List of listed monuments from 2009 on plauen.de. (PDF file; 156 kB) Accessed January 2, 2020 .
Web links
Commons : Cultural monuments in the Ostvorstadt - collection of images
