List of cultural monuments in the Südvorstadt (Plauen)
The list of cultural monuments in the Südvorstadt (Plauen) includes the cultural monuments of the Plauen district Südvorstadt , which were recorded by the State Office for Monument Preservation of Saxony until November 2019 (excluding archaeological cultural monuments). The notes are to be observed.
This list is a subset of the list of cultural monuments in Plauen .
List of cultural monuments in the southern suburb
| image | designation | location | Dating | description | ID |
|---|---|---|---|---|---|
 |
Apartment building in closed development | Fichtestrasse 8 (map) |
1902 | Historic clinker brick building of the city expansion, of architectural relevance. Designed by Josef Ambrosch for the building contractor August Hartmann. Three-storey, simple yellow clinker brick building with five axes, typical artificial stone structure. Entrance with segmental arches on the left, arched windows on the ground floor, cornice above the ground floor. The windows of the upper floors are rectangular, between the upper floors decorative fields with plaster stucco ornamentation, over the two right axes three-axis roof extension with trapezoidal covering. Inside, apartment doors and tiles on the stair landings have been preserved. |
09247861 |
 |
Apartment building in a corner location in a closed development | Fichtestrasse 18 (map) |
1899 | Historic building of the city expansion, relevance to architectural history. Designed by Albert Mothes for Ernst Färber. Three-storey red brick building, 4: 4 axes (one of them with domed windows) plus a sloping axis as corner emphasis. Ground floor with arched openings, side entrance, cornice above the ground floor. The upper floors with rectangular windows, with an ornamental plaster and stucco crown (leaf motifs). Eaves cornice with elaborate arched frieze. Three axes across the corner with loft extension, here again arched windows, cast stone triangular crowns, in the gable field: "AD 1900". Each side with three standing dormers. Originally probably with a restaurant on the ground floor. |
09246485 |
 |
Apartment building in closed development | Fichtestrasse 20 (map) |
1900 | Historic building of the city expansion, relevance to architectural history. Designed by Albert Mothes for Ernst Färber. Three-storey and five-axis plastered clinker brick building, ground floor plastered (grooved), here segmental arch openings, cornice on the ground floor via three axes. The dominant side elevation, the two axes of which are combined to form dome windows, is also polished, here crowned by a roof extension with an ornate round-arched end (owl and coat of arms). The two upper floors otherwise have red clinker bricks and stucco ornamental fields, and the wide eaves cornice is lavishly decorated with floral designs. The pike-like dormers are not original. |
09246487 |
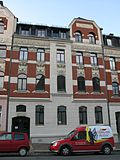 |
Apartment building in closed development | Fichtestrasse 22 (map) |
Marked with 1901 | Historic building of the city expansion, relevance to architectural history. Designed by Albert Mothes for Ernst Färber. Three-storey plaster clinker building, ground floor with plaster notch, inscription “Salve” on the left above the entrance. Cornice above the ground floor, which is interrupted for the single-axis plaster central projection. The upper floors otherwise have red clinker bricks and decorative fields, which can also be found on the other buildings in the row. Wide frieze with floral designs. Above the two right axes loft with arched windows, above gable with decorative field and trapezoidal closure. |
09246488 |
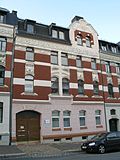 |
Apartment building in closed development | Fichtestrasse 24 (map) |
1901 | Historic building of the city expansion, relevance to architectural history. Designed by Albert Mothes for Ernst Färber. Three-storey plastered clinker brick building, ground floor with plaster notch, inscription "Salve" on the left above a segmented entrance. On the ground floor cornice, which is slightly raised in the central axis (here dome window). The upper floors otherwise have red clinker bricks and decorative fields as well as plaster bands, as in the other houses in the row with wide floral friezes. Above the two right axes loft with arched windows, above tail gable with decorative field. |
09246489 |
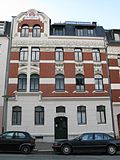 |
Apartment building in closed development | Fichtestrasse 26 (map) |
Marked with 1902 | Historic building of the city expansion, relevance to architectural history. Designed by Albert Mothes for Ernst Färber. Three-storey plastered clinker brick building, ground floor with plaster notch, inscription "Salve" above the central entrance. On the ground floor cornice, which is slightly raised in the left side axis (here dome window). The upper floors otherwise have red clinker bricks and decorative fields as well as plaster bands, as in the other houses in the row with wide floral friezes. Above the left axis loft with arched windows, above tail gable with decorative field and the year. |
09246490 |
 |
Apartment building in closed development | Fichtestrasse 30 (map) |
Marked with 1903 | Historic building of the city expansion, relevance to architectural history. Designed by Albert Mothes for Ernst Färber. Three-storey plastered clinker brick building, ground floor with plaster notch, inscription "Salve" above the central entrance. Over the right three axes of the first floor cornice. The upper floors otherwise have red clinker bricks and decorative fields as well as plaster bands, as in the other houses in the row with wide floral friezes. Left plaster projections with dome windows and loft extension with rounded arches. |
09246491 |
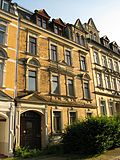 |
Apartment building in closed development | Kantstrasse 5 (map) |
Marked with 1902 | Historicizing facade of the city expansion, architectural significance. Designed by master carpenter Hermann Oberst for himself. Three-storey five-axis yellow brick building, high central entrance, cornice and decorative frieze above the ground floor, with the triangular crowning of the entrance. All openings with pilaster framing and artificial stone surrounds with keystones, diamond cuboid, first floor highlighted by crowning the windows of the central axes. In the area of the two right axes, roof extension with coupled arched windows and straight roofing. |
09247860 |
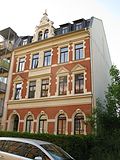 |
Residential house in semi-open development | Kantstrasse 10 (map) |
Around 1900 | Historicizing construction of the city expansion, architectural significance. Three-storey, five axes, red clinker brick, the entrance is arched at the sides, arched windows on the ground floor, above a cornice and a wide plaster frieze. The upper floor windows of the central axes are coupled by plastering, above a small roof extension with a curved Renaissance gable (volutes and obelisk). On the first floor there are horizontal window roofs and triangular gables, mansard roof with dormers. |
09247420 |
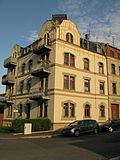 |
Apartment building in a corner in a semi-open development | Kantstrasse 23 (map) |
Around 1902 | Image-defining late-historical building with Art Nouveau applications, significance in terms of building history. Designed by Ernst Färber for personal use. Three-storey plastered building, each floor optically separated by a belt cornice, window frames decorated with floral reliefs, four-storey house corner with lavishly decorated gables and helmet roof, 4 × 3 window axes, partially bound windows. The balconies have only recently been installed. |
09247386 |
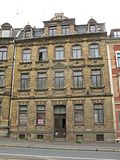 |
Apartment building in closed development | Oelsnitzer Strasse 78 (map) |
1889 | Historicizing Wilhelminian style facade, relevance in terms of building history. Three-storey yellow brick building, five axes, ground floor with shop, entrance in the middle, ground floor is visually delimited by a cornice. The upper floor windows are straight or suspected with triangles, central roof extension with volute gable, two standing dormers. |
09246493 |
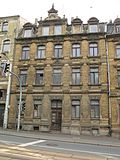 |
Apartment building in now half-open development | Oelsnitzer Strasse 80 (map) |
1899 | Historicizing Wilhelminian style facade, relevance in terms of building history. Three-storey clinker brick building, five axes, yellow clinker brick, horizontal window roofing, on the first floor central window with triangular gable roofing. Two-axis roof bay window with triangular gable, dormers terminating in segmental arches, simple facade decorations including window parapets decorated in relief, sills supported by corbels. |
09246492 |
 |
Apartment building in closed development | Reinsdorfer Strasse 33 (map) |
1898 | Historicizing facade of the city expansion, relevance to architectural history. Designed by Arthur Eckhardt for Friedrich Wilhelm Eckhardt. Three-storey red brick building with five axes, base of natural stone layered masonry, ground floor with segmental arch openings (keystones), above a wide cornice. Flat central projecting accentuated by the wall-opening ratio with entrance (double-leaf door leaf, skylight), more strongly decorated window axis (coat of arms), loft extension above. The other windows paired to form groups of two. Eaves cornice also wide, four caterpillars. |
09247796 |
 |
Apartment building in a corner and now semi-open development | Reinsdorfer Strasse 37 (map) |
1899 | Clinker brick construction typical of the time of architectural and local development significance. Designed by master carpenter Hermann Oberst for self-marketing. Three-storey red clinker brick building, corner accentuation by inclined axis with three-storey rectangular bay window beginning above the ground floor with a steep pyramid helmet, flanked by two axes each with roof extensions crowned by Renaissance gables. Emphasis on the horizontal with a cornice above the ground floor and an equally pronounced eaves cornice. Standard cast stone crowning of the upper floor windows (triangles and arches). Many standing dormers, apparently new. |
09299942 |
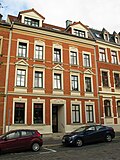 |
Apartment building in closed development | Reinsdorfer Strasse 43 (map) |
1898 | Simple historicizing facade of the city expansion around 1900. Designed by master carpenter Hermann Oberst for self-marketing. Three-storey red brick building, five axes, ground floor with a central (drawn-in) entrance, cornice above the ground floor, window crowns on the first floor, alternation of straight and triangular roofing as standard, parapets with diamond cuboids. A flat gable roof with two large standing dormer windows (not original) over the profiled eaves cornice. |
09246482 |
 |
Apartment building in now half-open development | Reinsdorfer Strasse 44 (map) |
1898 | Simple historicizing facade of the time of urban expansion, relevance to architectural history. Designed by contractor Ernst Färber. Three-storey yellow brick building, five axes, symmetrical elevation, on the ground floor window canopies with diamond blocks, central entrance, cornice above the ground floor. First floor alternating triangular gable roofing with crown ornamentation and horizontal roofing on brackets, second floor alternating round and segmented arches, in arched fields including a bearded male head, saddle roof with five dormers. |
09247415 |
 |
Apartment building in closed development | Reinsdorfer Strasse 45 (map) |
1898 | Simple historicizing facade of the city expansion around 1900. Designed in 1898 by Rudolf Schäfer for Anton Frisch. Three-storey red brick building, five axes, ground floor with central (recessed and segmented arched) entrance, cornice above the ground floor, rectangular upper floor windows, ornamented console fields on the first floor, the two right axes with dome windows. Dormers standing over a profiled eaves cornice. |
09246481 |
 |
Apartment building in half-open development | Reinsdorfer Strasse 52 (map) |
1899 | Historicizing facade of the time of city expansion, architectural significance. Erected by Ernst Färber. Three-storey yellow brick building. Ground floor with arched openings, above cornice, the windows of the upper floors rectangular, the two left axes emphasized by window domes and arched two-axis roof extension (this one in red brick, as well as the decorative arches over the domed windows of the first upper floor), also the windows to the house corner are coupled. The rustic window frames and the arched frieze eaves are striking. Some standing dormers. |
09246484 |
Former monuments
| image | designation | location | Dating | description | ID |
|---|---|---|---|---|---|
 |
Residential house in closed development and corner location | Fichtestrasse 21 (map) |
Removed from the list of monuments between 2009 and 2017 |
|
|
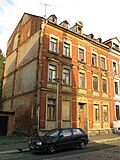 |
Residential building in closed development | Reinsdorfer Strasse 41 (map) |
Removed from the list of monuments between 2009 and 2017 |
|
|
 |
Residential building in closed development | Reinsdorfer Strasse 47 (map) |
Removed from the list of monuments between 2009 and 2017 |
|
Remarks
- This list is not suitable for deriving binding statements on the monument status of an object. As far as a legally binding determination of the listed property of an object is desired, the owner can apply to the responsible lower monument protection authority for a notice.
- The official list of cultural monuments is never closed. It is permanently changed through clarifications, new additions or deletions. A transfer of such changes to this list is not guaranteed at the moment.
- The monument quality of an object does not depend on its entry in this or the official list. Objects that are not listed can also be monuments.
- Basically, the property of a monument extends to the substance and appearance as a whole, including the interior. Deviating applies if only parts are expressly protected (e.g. the facade).
swell
- Monument map of Saxony. Retrieved November 17, 2019 .
- Geoportal of the Vogtlandkreis. Retrieved November 17, 2019 .
- List of listed monuments from 2009 on plauen.de. (PDF file; 156 kB) Accessed November 17, 2019 .
Web links
Commons : Cultural monuments in the Südvorstadt - collection of images, videos and audio files
