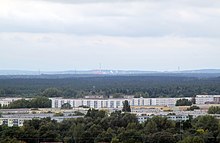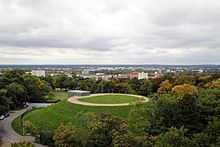North (Brandenburg an der Havel)
Nord is a district of Brandenburg an der Havel . It is located in the north of the urban area. The district is currently inhabited by 9,628 residents, 323 of whom are foreigners. (As of December 31, 2014) The district covers an area of around 126 hectares .
geography
North is in the northern part of the city. It is bordered to the south by the Marienberg . To the north it reaches the silo canal . In the east, the Kleine Beetzsee and Brielower Strasse border the northern district. In the west, the north is bounded by August-Bebel-Strasse.
history
On July 21, 1959, the planned construction of the north district began with the laying of the foundation stone in Brielower Strasse. This was done to alleviate the housing shortage in the industrial city, which resulted both from the destruction of the Second World War in the city area and from massive immigration to the city of Brandenburg / Havel in the 1950s. The aim was to create sufficient and livable living space for the workers and their families in an environment that clearly contrasted with the tenements of the early industrial age. In fourteen years up to 1973 5,246 apartments for 16,400 residents were created.
The urban planning director Werner Gabrysiak and the architect Hans-Jürgen Kluge were in charge of the planning and implementation of the complex development project with mostly floor plan-standardized multi-storey floors on an area of approx. 126 hectares, initially in brick and later in panel construction.
A resolution of the city council of April 19, 1961 created the legal basis for the construction of the new district "on the green field". This resulted in the expropriation of existing allotment gardens , but also agricultural areas. These measures aroused displeasure among the population.
The building site around the former "model meadow", an area already used for military drill exercises in the 18th century, also turned out to be problematic. While material was taken from the Marienberg in the 18th century to fill in swampy, damp and boggy areas, the building planners of the 20th century were faced with the same problems of an unstable, inhomogeneous and damp building site with interspersed peat lenses .
The first building that was erected before the official resolution was passed is today's address at Brielower Straße 9-12 on the west side of this arterial road. Initially, three residential complexes were planned, each with their own centers for supply and cultural offers, such as restaurants, schools, kindergartens, sports facilities and the like.
As a precaution, the width of the main axis of the district was dimensioned in such a way that a problem-free extension of the existing tram network to the north could have been implemented in the future. But that never happened. In the area of local public transport, north is served exclusively by buses and taxis , and only on its western edge by two tram lines.
On the other hand, an important traffic route fell victim to the new construction of the residential area: The Fohrder Landstrasse, which once came from the Rathenower gate tower , ran below the northern slope of the Marienberg, then bent to the northwest, passed the silo canal, and then the route of today's B 102 was largely built over. Its course was only maintained where it was already flanked by existing residential and production sites. Due to the preserved avenue trees, mostly linden trees, their course, similar to that of the old Hohenzollernstrasse, can still be easily felt. At the junction with the Silo Canal, instead of the old bridge, a new railway bridge , which is also approved for pedestrian traffic , now crosses the federal waterway . The section of Fohrder Landstrasse between Werner-Seelenbinder-Strasse and the Silo Canal, however, was completely built over. The traffic flowing in and out of the city was taken over by the four-lane August-Bebel-Strasse for both the Hohenzollernstrasse, which was built over by the Opel works , and the four-lane August-Bebel-Strasse at the silo canal using the Gördenbrücke bridge.
The district is mainly dominated by L-4 four-story buildings. However, prefabricated buildings with five and six storeys were started to move in the western area and later also in the northern area. However, this posed the problem for the planners that, according to the current GDR building law, a passenger lift had to be installed from the fifth floor . However, this could not be implemented in the required amount with the existing financial budget. A linguistic solution was found in which these buildings were not called "five-storey", for example, but "four-plus-one-storey".
From a height of seven storeys, however, passenger elevators were unavoidable and built accordingly. Two point high-rise buildings in Werner-Seelenbinder-Strasse and Willi-Sänger-Strasse, together with the eleven-story skyscraper at Brielower Strasse 23 (built in 1963, designed by Horst Kops), accentuated the overall architectural ensemble. In 1977 the book high-rise was added on the south-western edge of the district . In the north of the 1960s, apartment blocks of the widespread type WBS-70 were built.
Although the quality of life offered by the then young district was in great demand, the majority of two- and two-and-a-half-room apartments with balconies with their average sizes of only 50–60 square meters gave cause for criticism.
In the early years, a continuous and needs-based supply of the population of the north with drinking water could hardly be guaranteed. In particular, the upper floors could often only fall back on public tapping points due to the lack of water pressure at the beginning of the sixties. As a result, the elevated tank was built on the adjacent Marienberg, the capacity of which solved the drinking water supply problem in the long term.
education
Nord has a primary school with the Konrad Sprengel School . The Oberschule Nord covers the secondary school sector and a university entrance qualification can also be acquired at the Bertolt-Brecht-Gymnasium in Nord . The Upper School North of the Erfurt type originally had a double-T-shaped floor plan. As a result of the massive and rapid population loss in the city of Brandenburg an der Havel in the 1990s and the rising average age of the northern part of the city, the number of pupils fell accordingly, although the schooling area was expanded. This meant that the entire school complex could no longer be used to cover costs. In the course of a demolition program, the Brandenburg an der Havel city administration decided to demolish the south wing of the school, including the southern half of the specialist room building. The neighboring building, which housed the school canteen in the GDR era, is now privately used as a bicycle shop (southern half) and a printing shop (northern half).
Several day care centers complement the childcare area. However, these are increasingly used by residents whose residence is not in the north. The district itself is demographically dominated by older residents.
Culture
Since the open-air stage was built into the northern slope of the Marienberg, it is to be regarded as belonging to the district. It was built in the years 1955 and 1956 by the FDJ as part of the National Reconstruction Work (NAW) in voluntary work. The open-air stage, built in the shape of a half amphitheater , offered space for over 1,000 visitors. Many sporting and cultural events were held in it. After the fall of the GDR, however, the stage could no longer be used to full capacity. The game and event operations were discontinued. The open-air theater fell into disrepair. In the first decade of the 21st century, the open-air stage was again extensively renovated and secured. Up to the present, however, no sustainable usage concept has been found, so that the property is unused again.
Below the open-air stage is a large cemetery with one of the first crematoria in the state of Brandenburg. This crematorium was built during the term of office and on the initiative of Brandenburg's Lord Mayor Walther Ausländer (1920–1926), who, following a Reformation idea from the time of the Weimar Republic , introduced cremation as hygienic and space-saving against the bitter resistance of clerical circles in Brandenburg / Havel .
On the site of this cemetery, below the war cemetery, there is also the so-called "terror field", on which around 1000 victims of the air raids of the Second World War on the Havel metropolis are buried.
West of the war cemetery at the north entrance to Marienberg is the memorial for the anti-fascists murdered by the National Socialists in the Brandenburg penitentiary with a bronze statue of a tied anti-fascist fighter by Albert Treyne . According to the plans of the Central Committee of the Socialist Unity Party of Germany (SED), this memorial was to be expanded into a central national memorial with an attached museum complex. Due to the fall of the GDR, these plans were never implemented.
One of the cultural centers of the city of Brandenburg / Havel in the GDR was the “Rendezvous” restaurant on the corner of Brielower Strasse and Werner-Seelenbinder-Strasse. This gastronomic business could not survive under the conditions of the market economy. Part of the gastronomic complex is therefore currently empty and one of the landmarks and attractions of the district, a red London double-decker bus parked in front of the "Rendezvous" , was removed in 2014.
Sports
In the north, between Brielower Strasse (entrance), Werner-Seelenbinder-Strasse and Freiherr-von-Thüngen-Strasse, the Werner-Seelenbinder sports field is located . In the GDR, the large sports field included a stadium , an adjacent sports field and formerly a cycling track to the north . However, this was demolished in the nineties and converted into an ordinary sports field. The Werner Seelenbinder sports field is currently mainly used by the " Brandenburger SC Süd 05 " football club .
In 2012, a new three-field hall was built on Willi-Sänger-Straße , which is available for school, club and mass sports. In October 2016, the 6th European Championships for young people and cadets in sumo were held in Dreifelderhalla on Marienberg . This also made it the venue for an international tournament.
On the shores of the Beetzsee there is the regatta course , the construction of which began in 1967 and which has since hosted many international competitions for sailors , rowers , canoeists , dragon boaters and motorized water sports enthusiasts .
Infrastructure
The bus lines B, C, M and W connect the district to the further transport connections. The tram lines 1 and 6 touch the western boundary of the district on their way to the city center or to Hohenstücke. During the night, the district is served by the N1 night line.
Individual evidence
- ^ Office for Statistics Berlin-Brandenburg: Population statistics of the city of Brandenburg an der Havel. Office for Statistics Berlin-Brandenburg, June 2, 2016, accessed on June 2, 2016 .
- ^ From Trümmerberg to Hohenstücke - Housing construction and urban development in Brandenburg an der Havel from 1945 to 1990, author collective, published by the working group on urban history in the Brandenburgischer Kulturbund e. V., ISBN 978-3-00-023967-0 , Brandenburg an der Havel 2009, p. 172.f
Coordinates: 52 ° 15 ′ N , 12 ° 19 ′ E


