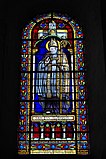Notre-Dame-St-Junien (Lusignan)
The Catholic parish church of Notre-Dame-St-Junien in Lusignan , a municipality in the Vienne department in the French region of Nouvelle-Aquitaine , was built in the 11th century in the Romanesque style. The church, a former priory church , is a station on the Way of St. James , the Via Turonensis . It is dedicated to the Assumption of Mary and St. June. In the 19th century, a crypt from the construction period was uncovered again under the choir . In 1862, the church was added to the list of architectural monuments in France as Monument historique .
history
In 1024 or 1025 Hugo IV , one of the powerful lords of the House of Lusignan , founded a monastery near his castle, for which he had the Notre-Dame church built. He subordinated the monastery to the Abbey of Saint-Junien in Nouaillé-Maupertuis , which gave the church its second patronage. The nave and the north transept were probably built in an initial construction phase . Apse , choir bay , crossing and southern transept followed like the vaults of the side aisles in the 12th century. To accommodate the Gothic vault, 16 pillars were built into the nave. During the Hundred Years War , during the siege of the city by Bertrand du Guesclin in 1373/74, the church was badly damaged. The bell tower collapsed in part and probably also the vaults of the five western bays of the nave. The tower was immediately rebuilt, the collapsed vaults were replaced by ribbed vaults at the end of the 15th century. The portal porch on the south side was built around the same time.
architecture
Exterior construction
The massive bell tower rises above the crossing with round arched sound arcades and blind arches. The north portal through which the monks entered the church dates from the 12th century. It is surrounded by archivolts and 23 vaulted stones on which human figures and animals are depicted. The south portal is made in the Flamboyant Gothic style. Cornices run under the roof of the nave, the apses and the tower, resting on imaginatively sculpted consoles .
inner space
The three-aisled nave is divided into seven bays . The ribbed vault of the first five bays dates from around 1500, which is also indicated by the coats of arms on the keystones . The last two yokes were renewed in the 19th century. The transept is clearly formed, both arms have semicircular chapels on their east side. The crossing is spanned by an eight-sided dome resting on trumpets , which is supported by bundles of columns with figurative capitals . The north transept arm is covered by a barrel vault, the south transept by a pointed barrel . The choir is raised above a crypt .
crypt
The crypt , which is dated to the 12th century, was uncovered again after 1846. It consists of three naves and is covered with a groin vault that rests on pillars, some on double pillars. The capitals are decorated with corner volutes. Seven window openings illuminate the crypt.
Leaded glass window
The stained glass windows were created between 1862 and 1893 in the stained glass workshops of Eugène Denis in Nantes and Guérithault in Poitiers . The choir depicts the Assumption of Mary, the Apostle Peter and St. Martin . On further windows you can see St. Elisabeth of Thuringia , St. Anthony of Padua , St. Alfons of Liguori , St. Radegundis , the instruction of Mary and the stigmatization of St. Francis of Assisi .
Tombs
Numerous grave slabs from the 17th and 18th centuries are embedded in the floor. The lid of a sarcophagus from the 13th century is decorated with reliefs. It was reused in the 18th and 19th centuries. A grave slab shows a badly damaged reclining figure .
literature
- Laurence Brugger: Poitou Roman . Zodiaque Groupe Artège, 2015, ISBN 978-2-7369-0313-8 , pp. 211-215.
- Raymond Oursel: Haut-Poitou novel . Editions Zodiaque, Abbaye de la Pierre-Qui-Vire 1975, pp. 336-337.
Web links
- Église Notre-Dame et Saint-Junien - Lusignan www.tourisme-vienne.com (French text, accessed on May 9, 2018)
Individual evidence
- ↑ Église Notre-Dame-et-Saint-Junien in the Base Mérimée of the French Ministry of Culture (French)
- ↑ Sarcophage (couvercle) in the Base Mérimée of the French Ministry of Culture (French)
Coordinates: 46 ° 26 ′ 10 ″ N , 0 ° 7 ′ 23 ″ E














