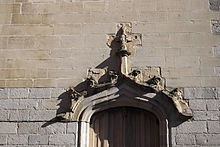Palais Rihour
The Palais Rihour on Place Rihour in Lille , in Nord in the French region of Hauts-de-France , was in the 15th century as the residence of the Dukes of Burgundy built. From the middle of the 17th century until the early 20th century, the building served as the town hall . Large parts of the palace were destroyed by several fires. Today the Salle des Gardes, the chapel and the grand staircase are still preserved. In the sacristy , which like the chapel has been preserved despite the fires, there are stained glass windows with fragments from the 15th and 16th centuries. As early as 1875, the Palais Rihour was included in the list of architectural monuments in France as a Monument historique .
history
After the Palais de la Salle , the old palace of the Counts of Flanders , was largely destroyed by fire in 1451 , the Burgundian Duke Philip the Good purchased a plot of land in the middle of the Deûle's arms in 1453 , near the present day Grand'Place in Lille to build his new residence there.
In 1664 the building was sold and the town hall was relocated to the former ducal palace, where the councilors met in the north wing. When it was destroyed by fire in 1700, the chapel was converted into a conference room. In 1756 another fire caused great damage, especially on the west wing.
In 1847 the architect Charles-César Benvignat was commissioned to build the new town hall. With the exception of the chapel, the stair tower and the grand staircase, he had all the old buildings demolished. A fire in 1916 also destroyed this new town hall. After the First World War , today's town hall was rebuilt on Place Roger Salengro. The tourist information office ( Office de Tourisme ) is now located on the ground floor of the Palais Rihour .
architecture
Salle des Gardes
The space is divided by three octagonal pillars made of granite and covered by a ribbed vault.
Grand staircase
The staircase of honor, built soon after 1453, extends over five floors on a rectangular floor plan with straight staircases and platforms. Each floor is illuminated by large windows. These are cut into niches in which opposite stone benches are attached. The ribbed vault of the stairwell is supported by carved consoles .
chapel
The chapel overlooks the Salle des Gardes. It has a length of 18 meters and a width of ten meters. The single nave is divided into two bays and ends in a choir closed on five sides . 14 niches spanned by basket arches have been cut into the wall . The arches are decorated with the emblems of the Dukes of Burgundy (crowns, intertwined "I" for Isabel of Portugal , Philip the Good's third wife, and banners).
Leaded glass window
The Wurzel-Jesse window comes from the Saint-Pierre church in La Couture in the Pas-de-Calais department . It was assembled from fragments from the 15th and 16th centuries and supplemented in the 19th and 20th centuries. Most of the kings can be clearly identified by the attributes and inscriptions, e.g. B. King David , King Ozias , King Josaphat , King Solomon . The order of the kings was changed during the restorations.
On one window are Saint Margaret of Antioch , Catherine of Alexandria , and Cecilia of Rome, and on two panes Saints . Barbara of Nicomedia with her attributes . The window is also from the Saint-Pierre church in La Couture. In 1862 the panes were restored by Charles Lévêque stained glass in Beauvais . The work was continued by Charles Gaudelet. In the sword of St. Katharina there is the signature Ch.Gaudelet and the year 1868.
Another window shows a monk and a bishop with his severed head in his hands.
literature
- Odile Canneva-Tétu, Caroline Denis, Michel Hérold: Le Palais Rihour et ses vitraux. Itinéraires du Patrimoine. Lille 1999, ISBN 2-84393-018-9 .
Web links
- Palais Rihour in the Base Mérimée of the French Ministry of Culture (French)
Coordinates: 50 ° 38 ′ 7.7 " N , 3 ° 3 ′ 43.4" E








