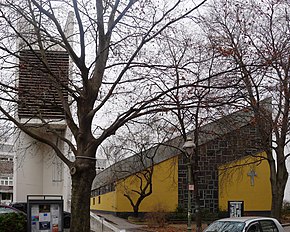Philippus Church (Berlin-Friedenau)
The Evangelical Philippus Church , located at Stierstrasse 17-19 in the Berlin district of Friedenau in what is now the Tempelhof-Schöneberg district, was built between 1959 and 1962 based on a design by Hansrudolf Plarre in the post-war modernist architectural style .
history
In the northern parish area of Nathanael Church , events for children and older parishioners have been held in private rooms since 1950. Since 1954 there was a community nurse's station in the house at Stierstrasse 14/15. Later a tent of the Berlin City Mission was erected on the neighboring property , which then gave the suggestion to build the church at this point. 1958, who decided parish council for a design by architect Hans Rudolf Plarre, the building was on June 24, 1962 inaugurated . On July 1, 1962, the area of the Nathanael parish was divided and the daughter parish with Philipp Melanchthon as the patron saint was created. In 2000, both parish districts merged to form the Philippus Nathanael parish. Since Pentecost 2010, the church service room of the Philippus Church has been closed because the roof threatened to collapse. After the congregation had collected the share of the redevelopment of the church roof that had been requested, the roof structure was renewed from January 2012.
Building description
In addition to the parabola , the polygon was widespread in various variants in Berlin sacred architecture of the 1950s .
Nave
In a vacant lot of residential development, by the removal of a ruin has been created that was church hall as a freestanding reinforced concrete skeleton built. The geometric figure of the floor plan consists of two trapezoids that are symmetrically opposite each other, so that a hexagon is created. The gable , which is pointed towards the street and behind which the sanctuary is located, is wider than the one opposite, which is also pointed. The ridge of the slightly inclined gable roof slopes down from the altar wall along the axis of symmetry to the opposite side, as do the eaves on the long sides of the nave . The altar gable in the east consists of a closed wall panel, the top and side of the altar wall is framed by colored glass blocks . The western gable is also provided with glass blocks.
On the north side of the building is the elongated seminar room, which was originally separable from the church hall by accordion doors. They were later replaced by a solid wall. The south side is flanked by smaller rooms. The sanctuary is raised by two steps.
Furnishing
In front of the white wall of the east gable with the crucifix by Waldemar Otto is the altar , which is flanked by the pulpit and the baptismal font . A crucifix made of colored glass hangs in front of the rear glass wall.
The pews are bent in the middle and run parallel to the pointed western gable.
Inaugurated on June 7, 1964 Schuke - organ stands on a cropped in the room pedestal , adjacent the rear wall of the vestibule.
Steeple
The campanile is far from the road. It consists of three reinforced concrete walls in exposed concrete , which form a trapezoid in plan , open to the broad side. The bell chamber is suspended in it, which is provided with horizontal wooden slats on the open side and which has four small sound openings on the opposite side. In the bell tower hang three bronze bells from the bell foundry Petit & Gebr. Edelbrock from 1962:
| Chime | Weight (kg) |
Diameter ( cm) |
Height (cm) |
inscription |
|---|---|---|---|---|
| it' | 1450 | 132 | 111 | HE IS OUR PEACE. |
| ges' | 810 | 110 | 95 | O, CHRISTE, REX GLORIA, DONA NOBIS PACEM. |
| as' | 550 | 98 | 79 | Be consoled, I have overcome the world. |
- Picture gallery
literature
- Ev. Philippus-Nathanael-Kirchengemeinde, special edition of the parish journal for the anniversary of the church consecration, 50 years of the Philippus Church Berlin-Friedenau 1962–2012 , Klaus Wittmann: On the architecture of the Philippus Church. Berlin 2012.
- Christine Goetz and Matthias Hoffmann-Tauschwitz: Churches Berlin Potsdam. Berlin 2003.
- Architects and Engineers Association of Berlin: Berlin and its buildings. Part VI. Sacred buildings. Berlin 1997.
- Klaus-Dieter Wille: The bells of Berlin (West). History and inventory. Berlin 1987.
- Günther Kühne, Elisabeth Stephani: Evangelical churches in Berlin. Berlin 1978.
Web links
Coordinates: 52 ° 28 ′ 27.9 ″ N , 13 ° 20 ′ 14.2 ″ E






