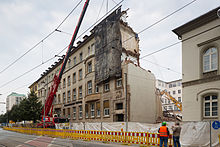Prinzenstrasse 21 (Hanover)

The building at Prinzenstrasse 21 in Hanover , Mitte district , is a listed building from the first half of the 19th century. Erected on the outskirts of the former royal seat , it is the oldest surviving residential building in the Ernst-August-Stadt planned by the Royal Hanoverian building officer Georg Ludwig Friedrich Laves . The building, which was later used as an office building, is the last of the townhouses built in the classicism style of the (today's) state capital with their single-storey side wings with courtyard entrances, which were typical of the time, and often had walk-in balconies.
History and description
After the development of Prinzenstrasse , which was laid out in 1845 and which arose east of the newly laid out banking district in 1845 and was named in 1845 "probably after Prince Ernst August " (1845–1923), later Duke of Cumberland , the main priority was the construction of residential buildings intended. It was there that the architect Ernst Ebeling built the Albrecht house between 1847 and 1848 for the Royal Director General of Taxes, Carl Albrecht . Between 1946 and 1954, the “Regional Records Bureau” established by the British military government in 1946 as the forerunner of the Lower Saxony State Criminal Police Office was located in the building. Since the number of employees doubled within a few years, a new building was built for the authorities in 1953 on a plot of land on Welfenplatz , which they moved into in 1954.
The clearly structured, two-storey cubic stucco building with its five (window) axis shows a finely structured and arrested classicism facades ripped open : While the segment arc in the mezzanine floor bar flashed were, the upstairs arched window into rectangular framing. The intermediate cornice and the balustrades are ornamented , under the flat roof extending a Zahnschnittgesims . The symmetrical cube with its renaissance classicist forms is flanked by two gate entrances.
See also
literature
- Helmut Knocke , Hugo Thielen : Prinzenstraße 21 , in: Hannover Art and Culture Lexicon , p. 184
- Gerd Weiß , Marianne Zehnpfennig: "Bankenviertel" (Rathenaustraße / Sophienstrasse / Landschaftstraße / Prinzenstraße) , in: Monument topography Federal Republic of Germany , architectural monuments in Lower Saxony, City of Hanover, part 1, vol. 10.1 , ed. by Hans-Herbert Möller , Lower Saxony State Administration Office - publications by the Institute for Monument Preservation , Friedr. Vieweg & Sohn, Braunschweig / Wiesbaden 1983, ISBN 3-528-06203-7 , pp. 70-74, here v. a. P. 71; as well as: middle in the addendum directory of architectural monuments acc. § 4 ( NDSchG ) (except for architectural monuments of the archaeological monument preservation), status July 1, 1985, City of Hanover, Lower Saxony State Administration Office - publications of the Institute for Monument Preservation , p. 25 f.
Individual evidence
- ↑ a b c d Gerd Weiß, Marianne Zehnpfennig: "Bankenviertel" ... (see literature)
- ↑ a b c Helmut Knocke, Hugo Thielen: Prinzenstraße 21 (see literature)
- ↑ a b Helmut Zimmermann : Prinzenstrasse , in: Die Strasseennamen der Landeshauptstadt Hannover , Verlag Hahnsche Buchhandlung, Hannover 1992, ISBN 3-7752-6120-6 , p. 199 (the quote there refers to the Hanoverian history sheets from 1914)
Coordinates: 52 ° 22 ′ 18.6 " N , 9 ° 44 ′ 37.7" E
