List of architectural monuments in Hannover-Mitte
The list of monuments in Hannover-Mitte contains the monuments of the Hanover district of Mitte . The entries in this list are mainly based on a list from the Office for Monument Protection from 1985 and must be checked on a case-by-case basis to ensure that they are up to date.
| location | designation | description |
ID |
image |
|---|---|---|---|---|
| Brühlstrasse 52 ° 22 ′ 41 ″ N, 9 ° 43 ′ 32 ″ E |
Neustadt cemetery | Cemetery operated from 1646 to 1876. In the ensemble. |

|
|
| Holzmarkt 52 ° 22 ′ 17 ″ N, 9 ° 43 ′ 57 ″ E |
Leibnizhaus | Reconstruction in 1983 with a faithfully reconstructed Renaissance facade at another location, today the guest house of the Gottfried Wilhelm Leibniz University of Hanover |

|
|
| Kramerstrasse 13 52 ° 22 ′ 18 ″ N, 9 ° 43 ′ 59 ″ E |
Half-timbered residential and commercial building | Built in the 17th century |

|
|
| Kramerstrasse 23 52 ° 22 ′ 18 ″ N, 9 ° 44 ′ 3 ″ E |
Half-timbered residential and commercial building | Built in the 17th century |

|
|
| Kramerstrasse 24 52 ° 22 ′ 18 ″ N, 9 ° 44 ′ 3 ″ E |
Half-timbered residential and restaurant house Broyhanhaus | First building around 1400, new building around 1450, today's building from 1576 |

|
|
| Kurt-Schumacher-Strasse, integrated into the Ernst-August-Galerie 52 ° 22 ′ 37 ″ N, 9 ° 44 ′ 17 ″ E |
Portal of a widow's house | The neo-baroque entrance portal of a widow's house from the late 19th century was integrated into the outer facade of the gallery near its original location. |

|
|
| Karmarschstrasse 49 52 ° 22 ′ 14 ″ N, 9 ° 44 ′ 11 ″ E |
Hanover market hall | Original building by Paul Rowald (1892), new building by Erwin Töllner (1954) |

|
|
| Limburgstrasse 52 ° 22 ′ 26 ″ N, 9 ° 44 ′ 7 ″ E |
Commercial building | Built in the 1950s, currently used by the social department store Fairkauf |
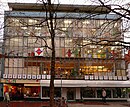
|
|
| Rosenstrasse 52 ° 22 ′ 35 ″ N, 9 ° 44 ′ 16 ″ E |
Former Telecommunications Office 1 (now a hotel) |
Built in the 1950s, currently used as a hotel in the Rosenquartier |

|
|
| Kniehauerstrasse 16 52 ° 22 ′ 24 ″ N, 9 ° 44 ′ 0 ″ E |
Residential and commercial building |

|
||
| Schmiedestrasse 52 ° 22 ′ 24 ″ N, 9 ° 44 ′ 4 ″ E |
Parking garage Schmiedestrasse | Built in the 1960s based on a design by Walter Hämer |

|
|
| Am Klagesmarkt 7a and 8 52 ° 22 ′ 50 ″ N, 9 ° 43 ′ 43 ″ E |
In the ensemble with Postkamp 16 and 18. |

|
||
| Postkamp 16 (picture) and 18 52 ° 22 ′ 49 ″ N, 9 ° 43 ′ 43 ″ E |
Apothecary house | Built around 1860 by Conrad Wilhelm Hase for the pharmacist Thilo Bergmann. In the ensemble with Am Klagesmarkt 7a, 8. |

|
|
| Aegidienkirchhof 52 ° 22 ′ 10 ″ N, 9 ° 44 ′ 21 ″ E |
Ruin of the Aegidienkirche |

|
||
|
Aegidientorplatz 52 ° 22 ′ 9 ″ N, 9 ° 44 ′ 35 ″ E |
Normal clock |

|
||
|
Aegidientorplatz 1 / Breite Straße / Georgswall / Friedrichswall 52 ° 22 ′ 7 ″ N, 9 ° 44 ′ 33 ″ E |
Former administration building of Magdeburger Versicherung AG , since 1980 the seat of Kreissparkasse Hannover | built 1958–1959 according to a design by the architects Hardt-Waltherr Hämer , Fritz Eggeling and Felix zur Nedden; eastern inner courtyard converted into a cash register hall in 1994 through a glass roof |

|
|
|
Aegidientorplatz 4 (between Marienstraße and Arnswaldtstraße) 52 ° 22 ′ 10 ″ N, 9 ° 44 ′ 39 ″ E |
Reconstruction of the Hansa house | Significantly changed reconstruction of the Hansa House, which was badly damaged in World War II (built in 1906 according to a design by Otto Rehnig ) |

|
|
| Alte Celler Heerstrasse 52 ° 22 ′ 49 ″ N, 9 ° 44 ′ 8 ″ E |
Railway overpass |

|
||
|
On the high bank 52 ° 22 ′ 23 ″ N, 9 ° 43 ′ 47 ″ E |
Martin-Neuffer-Brücke, formerly Marstallbrücke |

|
||
|
On the high bank 52 ° 22 ′ 20 ″ N, 9 ° 43 ′ 53 ″ E |
Gate of the stables |

|
||
| Corner of Am Hohen Ufer 1 / Pferdestrasse 52 ° 22 ′ 19 ″ N, 9 ° 43 ′ 53 ″ E |
Remainder of the armory wall with Begin tower , part of the city wall of Hanover |

|
||
| Am Klagesmarkt 52 ° 22 ′ 43 ″ N, 9 ° 43 ′ 56 ″ E |
Old St. Nikolai cemetery | Split by a street and downsized in the 1950s in favor of a car-friendly city. |

|
|
| Am Klagesmarkt 52 ° 22 ′ 51 ″ N, 9 ° 43 ′ 37 ″ E |
Fountain |

|
||
| Am Markte 52 ° 22 ′ 18 ″ N, 9 ° 44 ′ 6 ″ E |
Marktkirche, Bödeker monument, Luther monument |

|
||
| Am Markte 52 ° 22 ′ 17 ″ N, 9 ° 44 ′ 9 ″ E |
Old Town Hall |

|
||
| Am Markte 52 ° 22 ′ 17 ″ N, 9 ° 44 ′ 9 ″ E |
Market fountain |

|
||
|
Berliner Allee 12 52 ° 22 ′ 37 ″ N, 9 ° 44 ′ 57 ″ E |
Former home |

|
||
| Bertastrasse 3 52 ° 22 ′ 18 ″ N, 9 ° 44 ′ 47 ″ E |
Former villa |

|
||
| Latitude 10 52 ° 22 ′ 9 ″ N, 9 ° 44 ′ 27 ″ E |
Ernst Grote House | built 1935–1936 based on a design by Adolf Springer ; Rebuilt in 1949 by Eduard Jürgens and Hans Mencke after severe war damage |
 More pictures |
|
|
Burgstrasse 12 52 ° 22 ′ 23 ″ N, 9 ° 43 ′ 52 ″ E |
Half-timbered building with rear building |

|
||
|
Burgstrasse 23a, 25, 27, 27a, 29, 31, 33 52 ° 22 ′ 19 ″ N, 9 ° 43 ′ 57 ″ E |
In the ensemble with Am Markte 7, 8–10, Holzmarkt 2, 3, 4, Kniehauerstraße 42, Kramerstraße 3, 4, 5/7, 8, 9, 10, 11, 12, 13, 14, 15, 16, 17, 18, 19/20, 21, 22, 23, 24, 25. |

|
||
| Holzmarkt 2, 3, 4 52 ° 22 ′ 17 ″ N, 9 ° 43 ′ 58 ″ E |
In the ensemble with Am Markte 7, 8-10, Burgstraße 23a, 25, 27, 27a, 29, 31, 33, Kniehauerstraße 42, Kramerstraße 3, 4, 5/7, 8, 9, 10, 11, 12, 13, 14, 15, 16, 17, 18, 19/20, 21, 22, 23, 24, 25. Holzmarkt 2 (right) is the birthplace of Georg Heinrich Pertz |

|
||
| Kniehauerstraße 42 52 ° 22 ′ 19 ″ N, 9 ° 44 ′ 3 ″ E |
In the ensemble with Am Markte 7, 8-10, Burgstraße 23a, 25, 27, 27a, 29, 31, 33, Holzmarkt 2, 3, 4, Kramerstraße 3, 4, 5/7, 8, 9, 10, 11, 12, 13, 14, 15, 16, 17, 18, 19/20, 21, 22, 23, 24, 25., Seat of the street newspaper Asphalt-Magazin |

|
||
| Kramerstraße 3, 4, 5/7, 8, 9, 10, 11, 12, 13, 14, 15, 16, 17, 18, 19/20, 21, 22, 23, 24, 25 52 ° 22 ′ 18 ″ N, 9 ° 44 '0 "E |
In the ensemble with Am Markte 7, 8–10, Burgstrasse 23a, 25, 27, 27a, 29, 31, 33, Holzmarkt 2, 3, 4, Knochenhauerstrasse 42. | |||
| Am Marstall 1, 3, 5, 7, 9, 11, 12, 15, 17, 19, 21, 23 52 ° 22 ′ 26 ″ N, 9 ° 43 ′ 56 ″ E |
Residential and commercial buildings | In the ensemble with Burgstrasse 5, 7, 9, 11, 13, 15, 17, 19, 21, Goldener Winkel 2, 4, 6, 8, 10, 12, 14, 16, 18, 20, 22, 24, 26, Kniehauerstraße 6, 8, 10, 12, 14, 16, 18, 20. 1976 BDA architecture prize to various architects for the entire complex. |

|
|
|
Burgstrasse 5, 7, 9, 11, 13, 15, 17, 19, 21 52 ° 22 ′ 23 ″ N, 9 ° 43 ′ 53 ″ E |
Residential and commercial buildings | In the ensemble with Am Marstall 1, 3, 5, 7, 9, 11, 12, 15, 17, 19, 21, 23, Goldener Winkel 2, 4, 6, 8, 10, 12, 14, 16, 18, 20 , 22, 24, 26, Knochenhauerstraße 6, 8, 10, 12, 14, 16, 18, 20. 1976 BDA architecture prize to various architects for the entire complex. |
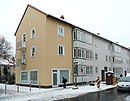
|
|
| Golden angle 2, 4, 6, 8, 10, 12, 14, 16, 18, 20, 22, 24, 26 52 ° 22 ′ 25 ″ N, 9 ° 43 ′ 57 ″ O |
Residential and commercial buildings | In the ensemble with Am Marstall 1, 3, 5, 7, 9, 11, 12, 15, 17, 19, 21, 23, Burgstrasse 5, 7, 9, 11, 13, 15, 17, 19, 21, beinhauerstrasse 6 , 8, 10, 12, 14, 16, 18, 20. 1976 BDA architecture prize to various architects for the entire complex. |

|
|
| Bonehauerstrasse 6, 8, 10, 12, 14, 16, 18, 20 52 ° 22 ′ 25 ″ N, 9 ° 44 ′ 0 ″ E |
Residential and commercial buildings | In the ensemble with Am Marstall 1, 3, 5, 7, 9, 11, 12, 15, 17, 19, 21, 23, Burgstrasse 5, 7, 9, 11, 13, 15, 17, 19, 21, Goldener Winkel 2, 4, 6, 8, 10, 12, 14, 16, 18, 20, 22, 24, 26. Built 1950–1951 according to plans by Ernst Zinsser . 1976 BDA architecture prize to various architects for the entire complex. |

|
|
| Arthur-Menge-Ufer ( Maschsee -Nordufer) 52 ° 21 ′ 49 ″ N, 9 ° 44 ′ 14 ″ E |
Russian cemetery with cenotaph and tombs | In the ensemble |
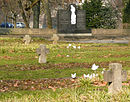
|
|
| Ballhofstrasse 5 52 ° 22 ′ 20 ″ N, 9 ° 43 ′ 58 ″ E |
Ballhof | In the ensemble with Ballhofstrasse 4, 6, 7, 8, 10, 12, Burgstrasse 23, Kreuzkirchhof 1, 3, 5, 7, 9, Kreuzstrasse 1, 3/5, 7, 8, 9, 10, 11. |

|
|
| Ballhofstrasse 4, 6, 7, 8, 10, 12 52 ° 22 ′ 22 ″ N, 9 ° 43 ′ 59 ″ E |
In the ensemble with Ballhofstrasse 5 (Ballhof), Burgstrasse 23, Kreuzkirchhof 1, 3, 5, 7, 9, Kreuzstrasse 1, 3/5, 7, 8, 9, 10, 11. |

|
||
|
Burgstrasse 23 52 ° 22 ′ 20 ″ N, 9 ° 43 ′ 57 ″ E |
In the ensemble with Ballhofstrasse 4, 5 (Ballhof), 6, 7, 8, 10, 12, Kreuzkirchhof 1, 3, 5, 7, 9, Kreuzstrasse 1, 3/5, 7, 8, 9, 10, 11. |

|
||
| Kreuzkirchhof 1, 3, 5, 7, 9 52 ° 22 ′ 23 "N, 9 ° 43 ′ 56" E |
Cross flap | In the ensemble with Ballhofstrasse 4, 5 (Ballhof), 6, 7, 8, 10, 12, Burgstrasse 23, Kreuzstrasse 1, 3/5, 7, 8, 9, 10, 11. |

|
|
| Kreuzstrasse 1, 3/5, 7, 8, 9, 10, 11 ( Schneideramtshaus ) 52 ° 22 ′ 23 ″ N, 9 ° 43 ′ 57 ″ E |
In the ensemble with Ballhofstrasse 4, 5 (Ballhof), 6, 7, 8, 10, 12, Burgstrasse 23, Kreuzkirchhof 1, 3, 5, 7, 9. |

|
||
| Ebhardtstrasse 3, 3a 52 ° 22 ′ 7 ″ N, 9 ° 44 ′ 21 ″ E |
Luther House | In the ensemble with Friedrichswall 17, 19. Today used by the Diakonisches Werk der Evangelisch-Lutherische Landeskirche Hannovers e. V., formerly through the Office for Community Service (today House of Church Services ) of the Evangelical Lutheran Church of Hanover. |

|
|
| Otto-Brenner-Strasse 1 52 ° 22 ′ 41 ″ N, 9 ° 43 ′ 50 ″ E |
Union house | In 1990 the trade union building of the DGB was placed under a preservation order. |

|
|
| Ebhardtstrasse 3 / Friedrichswall 15 52 ° 22 ′ 7 ″ N, 9 ° 44 ′ 19 ″ E |
Remains of the city wall |
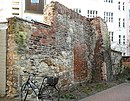
|
||
| Ernst-August-Platz 1 52 ° 22 ′ 35 ″ N, 9 ° 44 ′ 28 ″ E |
Hanover main train station with the Ernst August monument | Memorial inscription: THE FATHER OF THE COUNTRY HIS TRUE PEOPLE |

|
|
| Ernst-August-Platz 3 52 ° 22 ′ 36 ″ N, 9 ° 44 ′ 20 ″ E |
Former Hotel de Russie |

|
||
| Ernst-August-Platz 4 52 ° 22 ′ 35 ″ N, 9 ° 44 ′ 21 ″ E |
Central Hotel |

|
||
| Ernst-August-Platz 8 52 ° 22 ′ 31 ″ N, 9 ° 44 ′ 30 ″ E |
Building of the Railway Savings and Loan Fund |

|
||
| Fernröder Strasse 52 ° 22 ′ 36 ″ N, 9 ° 44 ′ 35 ″ E |
Railway bridge |

|
||
|
Friedrichswall 1 52 ° 22 ′ 9 ″ N, 9 ° 44 ′ 5 ″ E |
Wangenheim Palace |

|
||
|
Friedrichswall 5 52 ° 22 ′ 9 ″ N, 9 ° 44 ′ 10 ″ E |
Lava house |

|
||
|
Friedrichswall 5a 52 ° 22 ′ 9 ″ N, 9 ° 44 ′ 9 ″ E |
Atelier house of the Laveshaus |

|
||
| Friedrichswall 17, 19 52 ° 22 ′ 6 ″ N, 9 ° 44 ′ 20 ″ E |
Wunder-Haus (Friedrichswall 17) | In the ensemble with Ebhardtstraße 3, 3a. Today used by the Diakonisches Werk of the Evangelical Lutheran Church of Hanover . |
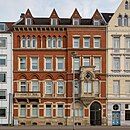
|
|
| Hanns-Lilje-Platz 1, 2 (picture), 3, 4/5 52 ° 22 ′ 19 ″ N, 9 ° 44 ′ 5 ″ E |
Hanns Lilje House | In the ensemble with Schmiedestrasse 5. |

|
|
| Schmiedestrasse 5 52 ° 22 ′ 20 ″ N, 9 ° 44 ′ 6 ″ E |
In the ensemble with Hanns-Lilje-Platz 1, 2, 3, 4/5. |

|
||
| Karmarschstrasse 44, 46, 48, 50 52 ° 22 ′ 14 ″ N, 9 ° 44 ′ 7 ″ E |
In the ensemble with Köbelinger Straße 1, Leinstraße 25. |

|
||
| Karmarschstrasse 47 52 ° 22 ′ 14 ″ N, 9 ° 44 ′ 12 ″ E |
Sparkasse building, built in 1973. |

|
||
| Köbelinger Strasse 1 52 ° 22 ′ 16 ″ N, 9 ° 44 ′ 9 ″ E |
In the ensemble with Karmarschstrasse 44, 46, 48, 50, Leinstrasse 25. |

|
||
| Leinstrasse 25 52 ° 22 ′ 13 ″ N, 9 ° 44 ′ 5 ″ E |
In the ensemble with Karmarschstrasse 44, 46, 48, 50, Köbelinger Strasse 1. |

|
||
| Kniehauerstraße 25, 27 52 ° 22 ′ 21 ″ N, 9 ° 44 ′ 2 ″ E |
In the ensemble with Schuhstrasse 11. |

|
||
| Schuhstrasse 11 52 ° 22 ′ 20 ″ N, 9 ° 44 ′ 3 ″ E |
In the ensemble with Kniehauerstraße 25, 27. |

|
||
|
Marienstraße 31, 35 52 ° 22 ′ 10 ″ N, 9 ° 44 ′ 50 ″ E |
St. Marien garden church , rectory, garden cemetery with tombs | In the ensemble. Built 1887–1891 according to plans by Rudolph Eberhard Hillebrand . |

|
|
| Prinzenstrasse 2, 4/6, 8 52 ° 22 ′ 26 ″ N, 9 ° 44 ′ 41 ″ E |
In the ensemble. America House Hanover was seated from 1990 to 1995 |

|
||
|
Reitwallstrasse 3, 4, 5 52 ° 22 ′ 30 ″ N, 9 ° 43 ′ 59 ″ E |
In the ensemble with Steintorstraße 7 and 9. |

|
||
| Steintorstrasse 7 and 9 52 ° 22 ′ 30 ″ N, 9 ° 44 ′ 0 ″ E |
In the ensemble with Reitwallstraße 3, 4, 5. |

|
||
| Georgsplatz 5 52 ° 22 ′ 13 ″ N, 9 ° 44 ′ 28 ″ E |
Building of the former Reichsbank headquarters in Hanover |

|
||
| Georgsplatz 20 (corner property to Rathenaustraße) 52 ° 22 ′ 17 ″ N, 9 ° 44 ′ 31 ″ E |
Deutsche Bank , formerly Hannoversche Bank | Built 1898–1900 based on a design by Karl Börgemann |

|
|
|
Georgstrasse 52 ° 22 ′ 33 ″ N, 9 ° 44 ′ 0 ″ E |
Normal clock |

|
||
|
Georgstrasse (at the confluence of Schillerstrasse) 52 ° 22 ′ 31 ″ N, 9 ° 44 ′ 8 ″ E |
Schiller Monument | Created in 1863 by Wilhelm Engelhard , moved to its current location in 1982 |

|
|
|
Georgstrasse 2a 52 ° 22 ′ 31 ″ N, 9 ° 44 ′ 1 ″ E |
Commercial building |

|
||
|
Georgstrasse 10 52 ° 22 ′ 30 ″ N, 9 ° 44 ′ 8 ″ E |
Facade of the Georgshaus | Built around 1900 according to plans by Hermann Schaedtler and Karl Hantelmann , originally a semi-detached house for the furniture manufacturer Louis Fuge, of which only the entrance facade remains. |

|
|
|
Georgstrasse 12 52 ° 22 ′ 30 ″ N, 9 ° 44 ′ 9 ″ E |
Commercial building |

|
||
|
Georgstrasse 22 52 ° 22 ′ 28 ″ N, 9 ° 44 ′ 15 ″ E |
Commercial building | In 1950 the interior of the Sprengel chocolate factory was built according to plans by Ernst Zinsser . |

|
|
|
Georgstrasse 24 52 ° 22 ′ 28 ″ N, 9 ° 44 ′ 16 ″ E |
Commercial building |

|
||
|
Georgstrasse 31/33 52 ° 22 ′ 29 ″ N, 9 ° 44 ′ 18 ″ E |
Former Magis department store | Today used as a branch of Hennes & Mauritz and Douglas perfumeries |

|
|
|
Georgstrasse 36 52 ° 22 ′ 22 ″ N, 9 ° 44 ′ 23 ″ E |
George's Palace | The owner is the Wilhelm-Hirte-Stiftung, built between 1914 and 1915 |

|
|
|
Georgstrasse 44 52 ° 22 ′ 21 ″ N, 9 ° 44 ′ 24 ″ E |
Commercial building |

|
||
|
Georgstrasse 52 52 ° 22 ′ 18 ″ N, 9 ° 44 ′ 27 ″ E |
Courier house | House of the former Hanoverian courier |

|
|
|
Georgstrasse 54 52 ° 22 ′ 17 ″ N, 9 ° 44 ′ 27 ″ E |
House Basse |

|
||
| Georgswall 52 ° 22 ′ 11 ″ N, 9 ° 44 ′ 26 ″ E |
Parts of the city fortifications of Hanover | The remains of the wall near the former Loccumer Hof are in a passage with lockable gates at the two entrances between Georgswall and Osterstrasse behind the Deutsche Bundesbank building . |

|
|
| Goethestrasse 52 ° 22 ′ 28 ″ N, 9 ° 43 ′ 44 ″ E |
Goethe Bridge over the Leine |

|
||
| Goethestrasse 17/19 52 ° 22 ′ 28 ″ N, 9 ° 43 ′ 48 ″ E |
Former Royal Carriage House | Built 1858–1861 to complete the royal stables on the Hohen Ufer according to plans by Christian Heinrich Tramm |

|
|
| Goseriede 52 ° 22 ′ 41 ″ N, 9 ° 43 ′ 56 ″ E |
Choir of the Nikolaikapelle | Mentioned for the first time in 1284, the nave demolished in the 1950s in order to make the city suitable for cars |

|
|
| Goseriede 7 52 ° 22 ′ 37 ″ N, 9 ° 43 ′ 53 ″ E |
Commercial building | Built in 1950 according to plans by Ernst Zinsser |

|
|
| Goseriede 9 52 ° 22 ′ 37 ″ N, 9 ° 43 ′ 53 ″ E |
Scoreboard high-rise | Built 1927–1928 according to plans by Fritz Höger |

|
|
| Goseriede 11 52 ° 22 ′ 39 ″ N, 9 ° 43 ′ 54 ″ E |
Goseriedebad (today the seat of the Kestnergesellschaft and radio ffn ) | Built from 1902 to 1905 according to plans by Carl Wolff |

|
|
| Herrenstrasse 8 52 ° 22 ′ 42 ″ N, 9 ° 44 ′ 7 ″ E |
Commercial building | built in 1906 as a paper warehouse with office space for the Wilhelm Biermann company based on a design by Alfred Sasse , the top floor was later expanded to a full floor |

|
|
| Herrenstrasse 15 52 ° 22 ′ 37 ″ N, 9 ° 44 ′ 8 ″ E |
Home of Constantin Nordmann |

|
||
| Hinrich-Wilhelm-Kopf-Platz 1 52 ° 22 ′ 14 ″ N, 9 ° 44 ′ 1 ″ E |
Leineschloss with plenary hall, castle bridge, new gate and castle fountain | Classicist reconstruction of the palace by Georg Ludwig Friedrich Laves , design of the plenary hall by Dieter Oesterlen |

|
|
| Hinüberstrasse 4 / 4a 52 ° 22 ′ 34 ″ N, 9 ° 44 ′ 52 ″ E |
Royal court |

|
||
| Hinüberstrasse 20 52 ° 22 ′ 29 ″ N, 9 ° 44 ′ 54 ″ E |
Residential building with old windows of the old town hall |

|
||
| Holzmarkt 52 ° 22 ′ 17 ″ N, 9 ° 43 ′ 57 ″ E |
Oskar Winter Fountain |

|
||
| Joachimstrasse 8 (corner property to Ernst-August-Platz) 52 ° 22 ′ 32 ″ N, 9 ° 44 ′ 32 ″ E |
Former Federal Railway Directorate ( Ernst-August-Carrée ) | 1860–1863 as “Königl. General Directorate of Railways and Telegraphs in Hanover ” |

|
|
| Koenigstrasse 52 ° 22 ′ 30 ″ N, 9 ° 44 ′ 44 ″ E |
Railway overpass |

|
||
| Koenigstrasse 2 52 ° 22 ′ 30 ″ N, 9 ° 44 ′ 48 ″ E |
Railway maintenance |

|
||
| Koenigstrasse 3 52 ° 22 ′ 31 ″ N, 9 ° 44 ′ 48 ″ E |
Residential building |

|
||
| Königstrasse 6 52 ° 22 ′ 31 ″ N, 9 ° 44 ′ 51 ″ E |
Residential building |

|
||
| Königstrasse 6a 52 ° 22 ′ 32 ″ N, 9 ° 44 ′ 52 ″ E |
Residential building |

|
||
| Koenigstrasse 7 52 ° 22 ′ 32 ″ N, 9 ° 44 ′ 53 ″ E |
Residential building |

|
||
| Königstrasse 45 52 ° 22 ′ 35 ″ N, 9 ° 44 ′ 57 ″ E |
Residential building |

|
||
| Königstrasse 48 52 ° 22 ′ 34 ″ N, 9 ° 44 ′ 55 ″ E |
Residential and commercial building |

|
||
| Königstrasse 49 52 ° 22 ′ 34 ″ N, 9 ° 44 ′ 54 ″ E |
Residential and commercial building |

|
||
| Koenigstrasse 50 / 50a 52 ° 22 ′ 33 ″ N, 9 ° 44 ′ 53 ″ E |
Royal court | See also over road |

|
|
|
Königsworther Platz 1 / Schloßwender Straße 52 ° 22 ′ 26 ″ N, 9 ° 44 ′ 7 ″ E |
Administration building | Conti high-rise , built in 1952/1953 according to plans by Ernst Zinsser and Werner Dierschke as the headquarters for Continental AG , used since 1995 by the Gottfried Wilhelm Leibniz University of Hanover ("Conti-Campus") |

|
|
| Kreuzkirchhof 11 52 ° 22 ′ 24 ″ N, 9 ° 43 ′ 58 ″ E |
Kreuzkirche |

|
||
| Landscape road 2a 52 ° 22 ′ 18 ″ N, 9 ° 44 ′ 33 ″ E |
Administration building |

|
||
| Landschaftstrasse 7 52 ° 22 ′ 19 ″ N, 9 ° 44 ′ 35 ″ E |
House Ebeling |

|
||
| Landschaftstrasse 8 (corner property to Sophienstrasse) 52 ° 22 ′ 21 ″ N, 9 ° 44 ′ 35 ″ E |
Braunschweigisch-Hannoversche Hypothekenbank | Decorative painting (Brunsviga, Hannovera) on the gable created in 1897/1898 by Karl Gundelach |
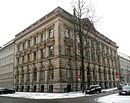
|
|
| Lavesstrasse 77/78 52 ° 22 ′ 27 ″ N, 9 ° 44 ′ 47 ″ E |
Former Federal Railway Directorate | Used as a hotel since 2010 |

|
|
| Lavesstrasse 82 52 ° 22 ′ 28 ″ N, 9 ° 44 ′ 43 ″ E |
Renaissance facade |

|
||
| Leibnizufer 52 ° 22 ′ 15 ″ N, 9 ° 43 ′ 50 ″ E |
Leibnizufer : Old course of the Leine with a leash fastening wall with supporting stones from the former development, Duve fountain | The Duve fountain is decorated with a figure of a sower created by Georg Herting in 1914 . |
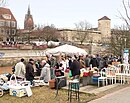
|
|
| Leinstrasse 33 52 ° 22 ′ 17 ″ N, 9 ° 43 ′ 59 ″ E |
Nikolai House : Fragments of the facade from the House of the Fathers | Original location in Leinstraße, demolished there in 1852 and partially rebuilt in the Lange Laube. Destroyed there in the Second World War, fragments installed at the current location in 1957. See also: List of buildings that have disappeared from old Hanover . Leinstraße 33 is the seat of the Hahnschen bookstore . |

|
|
| Opernplatz 1 52 ° 22 ′ 24 ″ N, 9 ° 44 ′ 27 ″ E |
Opernplatz: Hanover Opera House , monuments by Marschner, Stromeyer, Karmarsch |

|
||
| Osterstrasse 30 52 ° 22 ′ 17 ″ N, 9 ° 44 ′ 20 ″ E |
Residential and commercial building with a Renaissance gable |

|
||
| Osterstrasse 42 52 ° 22 ′ 13 ″ N, 9 ° 44 ′ 23 ″ E |
Parking garage Osterstrasse | Built in 1974 according to plans by Heinz Wilke , it is an outstanding example of "Béton brut" . |

|
|
| Prinzenstrasse 9 (rear building) 52 ° 22 ′ 24 ″ N, 9 ° 44 ′ 38 ″ E |
Former Cumberland gallery | built 1883–1885 as Cumberland'sche Galerie based on a design by Otto Goetze, since 1903 the Vaterländisches Museum / Historisches Museum, 1970–1990 seat of the Amerika-Haus Hannover , 1990–1992 included in the new building of the theater |

|
|
| Prinzenstrasse 13 52 ° 22 ′ 22 ″ N, 9 ° 44 ′ 38 ″ E |
Former commercial building |
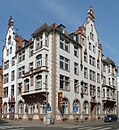
|
||
| Prinzenstrasse 16 (corner property to Sophienstrasse) 52 ° 22 ′ 22 ″ N, 9 ° 44 ′ 40 ″ E |
Nordstern commercial building |

|
||
| Prinzenstrasse 17 52 ° 22 ′ 20 ″ N, 9 ° 44 ′ 38 ″ E |
Residential building |
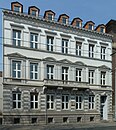
|
||
| Prinzenstrasse 21 52 ° 22 ′ 18 ″ N, 9 ° 44 ′ 38 ″ E |
Residential building | From 1946 to 1954 the seat of the Lower Saxony State Criminal Police Office |

|
|
| At the stock exchange 1 52 ° 22 ′ 19 ″ N, 9 ° 44 ′ 31 ″ E |
Concordia fire insurance |

|
||
| On the stock exchange 2 52 ° 22 ′ 20 ″ N, 9 ° 44 ′ 32 ″ E |
Stock exchange | Buildings of the Calenberg-Grubenhagen landscape ; Erected 1846–1849 in Tudor style according to plans by Ernst Ebeling ; since 1923 seat of the stock exchange; repaired by Dieter Oesterlen after war damage in 1951 |

|
|
| At the stock exchange 3 52 ° 22 ′ 21 ″ N, 9 ° 44 ′ 32 ″ E |
Commercial building |

|
||
| On the stock exchange 4 52 ° 22 ′ 23 ″ N, 9 ° 44 ′ 32 ″ E |
Former Dresdner Bank |

|
||
|
Schiffgraben 6 52 ° 22 ′ 17 ″ N, 9 ° 44 ′ 41 ″ E |
Landeskreditanstalt |
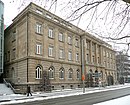
|
||
| Schiffgraben 10 52 ° 22 ′ 20 ″ N, 9 ° 44 ′ 44 ″ E |
Former Provincial House of Estates | Today Lower Saxony Ministry of Finance |

|
|
| Schiffgraben 13 52 ° 22 ′ 22 ″ N, 9 ° 44 ′ 43 ″ E |
villa |

|
||
| Schiffgraben 17 52 ° 22 ′ 23 ″ N, 9 ° 44 ′ 44 ″ E |
villa |

|
||
| Schiffgraben 23 52 ° 22 ′ 24 ″ N, 9 ° 44 ′ 46 ″ E |
Residential building |

|
||
| Schiffgraben 27 52 ° 22 ′ 25 ″ N, 9 ° 44 ′ 48 ″ E |
Residential building |

|
||
| Schiffgraben 37, 39, 41, 43 52 ° 22 ′ 31 ″ N, 9 ° 44 ′ 59 ″ E |
In the ensemble. Built between 1866 and 1869 according to plans by Otto Goetze |

|
||
| Schiffgraben 52 ° 22 ′ 27 ″ N, 9 ° 44 ′ 53 ″ E |
Railway overpass |
|
||
| Sophienstrasse 2 52 ° 22 ′ 22 ″ N, 9 ° 44 ′ 36 ″ E |
Künstlerhaus Hannover | Built from 1853 to 1856 according to plans by Conrad Wilhelm Hase ; Reliefs and figures on the facade by Wilhelm Engelhard |

|
|
| Sophienstrasse 6 52 ° 22 ′ 21 ″ N, 9 ° 44 ′ 38 ″ E |
Sophienhaus | built around 1914 as an office and commercial building for the Fey wine shop |

|
|
| Sophienstrasse 7 52 ° 22 ′ 20 ″ N, 9 ° 44 ′ 40 ″ E |
Grote-Palais , sculpture of the fencer, milestone | Built between 1862 and 1864 according to plans by Otto Goetze for Count Adolf von Grote |

|
|
| Theaterstrasse 3 52 ° 22 ′ 25 ″ N, 9 ° 44 ′ 34 ″ E |
Residential and commercial building gap | Built 1849–1850 according to plans by Christian Heinrich Tramm |
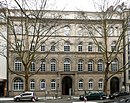
|
|
| Theaterstrasse 8 52 ° 22 ′ 27 ″ N, 9 ° 44 ′ 38 ″ E |
Residential and commercial building |

|
||
| Theaterstrasse 11/12 52 ° 22 ′ 28 ″ N, 9 ° 44 ′ 36 ″ E |
Commerzbank | The workers' figures on the facade were created in 1922 by the sculptor Georg Herting . |

|
|
| Theaterstrasse 13 52 ° 22 ′ 27 ″ N, 9 ° 44 ′ 35 ″ E |
Residential and commercial building |

|
||
| Theaterstrasse 14 52 ° 22 ′ 27 ″ N, 9 ° 44 ′ 34 ″ E |
House of the Langesche Foundation | Figure group 1900/1901 by Karl Gundelach |

|
|
| Theodor-Lessing-Platz 1 / 1a 52 ° 22 ′ 7 ″ N, 9 ° 44 ′ 18 ″ E |
Remains of the city wall tower , Cord-Borgentrick-Turm |

|
||
| Theodor-Lessing-Platz 2 52 ° 22 ′ 9 ″ N, 9 ° 44 ′ 18 ″ E |
Municipal gallery KUBUS |

|
||
| Thielenplatz 52 ° 22 ′ 27 ″ N, 9 ° 44 ′ 39 ″ E |
Normal clock |

|
||
| Trammplatz 2 52 ° 22 ′ 2 ″ N, 9 ° 44 ′ 15 ″ E |
New town hall with Maschpark and Leine course, square with fountain | In the ensemble Erected from 1901 to 1913 according to plans by Hermann Eggert and Gustav Halmhuber |

|
|
| Trammplatz 3 52 ° 22 ′ 5 ″ N, 9 ° 44 ′ 11 ″ E |
Remains of the old Kestner Museum | Built in 1889 in the neo-renaissance style ; after being destroyed in the war 1958–1961, reconstruction under the direction of Irmgard Woldering ; The remnants of the building were remodeled from a new building in the form of a concrete cube that contains 5,000 small windows. |

|
|
| Volgersweg 1 52 ° 22 ′ 42 ″ N, 9 ° 44 ′ 57 ″ E |
Hanover District Court |

|
||
| Luisenstrasse 2 52 ° 22 ′ 28 ″ N, 9 ° 44 ′ 27 ″ E |
Box Hotel Luisenhof |

|
||
| Warmbüchenstrasse 21 52 ° 22 ′ 20 ″ N, 9 ° 44 ′ 54 ″ E |
House built by Oskar Barnstorf around 1914 |

|
See also
- List of architectural monuments in Hanover
- History of the city of Hanover
- List of monuments in Hanover
literature
- Wolfgang Neß , Ilse Rüttgerodt-Riechmann, Georg Weiß: Monument topography Federal Republic of Germany , architectural monuments in Lower Saxony, Volume 10.1: City of Hanover, Part 1. Publishing house CW Niemeyer Buchverlage , Hameln 1983, ISBN 3-8271-8243-3 .
- Monument topography Federal Republic of Germany , architectural monuments in Lower Saxony, Volume 10.2: City of Hanover, Part 2. 1985.
Web links
Commons : Kulturdenkmale in Hannover-Mitte - collection of pictures, videos and audio files
Individual evidence
- ↑ a b c d e f g h i j k l m n o p q r s t u v w x y z aa ab ac ad ae af ag ah ai aj ak al am an ao ap aq ar as at au av aw ax ay az ba bb bc bd be bf bg bh bi bj bk bl bm bn bo bp bq br bs bt bu bv bw bx by bz ca cb cc cd ce cf cg ch ci cj ck cl cm cn co cp cq cr cs ct cu cv cw cx cy cz da db dc dd de df dg dh di dj dk dl dm dn do dp dq dr ds dt du dv dw dx dy dz ea Lower Saxony State Administration Office - Institute for Monument Preservation: City of Hanover: List of architectural monuments acc. § 4 (NDSchG) (excluding architectural monuments of the archaeological monument preservation) , as of July 1, 1985
- ↑ a b c Conrad von Meding: That should be monuments? In: Hannoversche Allgemeine Zeitung of March 23, 2010, p. 15.
- ^ Martin Wörner, Ulrich Hägele, Sabine Kirchhof: Architectural Guide Hanover. Berlin 2000, ISBN 3-496-01210-2 , p. 33.
- ^ Martin Wörner, Ulrich Hägele, Sabine Kirchhof: Architectural Guide Hanover. Berlin 2000, ISBN 3-496-01210-2 , p. 33.
- ^ Ralph Haas: Ernst Zinsser, Life and Work of an Architect of the Fifties in Hanover. Hannover, 2000, ISBN 3-931585-11-5
- ^ Helmut Knocke : DGB trade union building. In: Klaus Mlynek, Waldemar R. Röhrbein (eds.) U. a .: City Lexicon Hanover . From the beginning to the present. Schlütersche, Hannover 2009, ISBN 978-3-89993-662-9 , p. 221; online through google books
- ↑ a b c Conrad von Meding: That should be monuments? , in: Hannoversche Allgemeine Zeitung from May 19, 2016
- ↑ Deutsche Bauzeitung , 41st year 1907, No. 12 (from February 9, 1907), p. 78 (and n. Pag. Art print panel).
- ^ Martin Wörner, Ulrich Hägele, Sabine Kirchhof: Architectural Guide Hanover. Berlin 2000, ISBN 3-496-01210-2 , p. 38.
- ↑ Stadtafeln of Hanover: Villa Grote (Plate 83) , private website, as of January 2007 retrieved 18 May 2010

