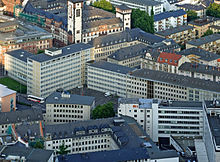Werner Dierschke
Werner Dierschke (born November 16, 1906 in Brieg ( Silesia ); † February 24, 1983 in Baden-Baden ) was a German architect , town planner and construction officer as well as university professor .
Life
After graduating from high school in Hildesheim in 1926 , Werner Dierschke began studying architecture at the Technical University of Hanover and the Technical University of Dresden . There he also passed his main diploma examination in 1930. He began his professional career in 1931 as an employee in Adolf Muesmann's office in Dresden. In the same year he moved to the city planning and building construction department in Plauen (Vogtland) . There he completed his legal clerkship as a government construction manager. Until 1934 he worked for the State Land Office and the Building Construction Department of the Saxon Ministry of Finance in Dresden.
In 1935 he passed the 2nd state examination to become a government architect ( assessor in public construction) and until 1937 headed the urban planning department at the Hildesheim city building authority. From 1937 on, he was a town planner in Marburg an der Lahn until he became a freelance architect in 1946. He continued this activity in Frankfurt am Main until 1951. After a competition entry by him and Wilhelm Schwedes for the construction of downtown Hanover had won first prize, in 1951, at the suggestion of his fellow student Rudolf Hillebrecht, he became head of the Hanover City Building Department. In 1955 he was promoted to construction director. From 1961 to 1972 Dierschke was a full professor for building theory and design at the Technical University of Karlsruhe . From 1967 Heinz Mohl was at his side as an assistant. In 1972 he retired .
Work (selection)

- 1937: Small settlement on the Großer Saatner in Hildesheim
- 1938: Elementary school behind the Schwanhof in Marburg an der Lahn
- 1949: urban development competition design for downtown Hanover (with Wilhelm Schwedes)
- 1950: Competition design for the Römerberg in Frankfurt am Main
- 1950: Schwartzkoppen's house in Frankfurt am Main
- 1951: Competition designs for the state insurance company and bank of the Berliner Handelsgesellschaft in Frankfurt am Main
- 1951–1953: Building of the Federal Audit Office in Frankfurt am Main (with Friedel Steinmeyer)
- 1951–1953: together with Ernst Zinsser : Continental high-rise , today University of Hanover, listed
- 1951–1961: Hanover Commercial Vocational School Center
- 1952–1954: Ratsgymnasium Hannover (today a listed building of the International School Hannover Region (with A. Bätjer-Kiene))
- 1953: Agricultural Rentenbank in Frankfurt am Main
- 1958–1961: Reconstruction and expansion of the Kestner Museum in Hanover (with R. Wildometz)
- 1960–1962: Bugenhagen Church in Hanover
- 1961–1969: "Erwin-Piscator-Haus" town hall in Marburg an der Lahn (with Ulrich Gothe)
- 1963/1964: House on Markgrafenstrasse in Baden-Baden
- 1966: "Heinrich Hertz" guest lecturer house at the Technical University of Karlsruhe
- 1971–1977: Baden-Baden City Clinic (with Gernot Kramer, Rudolf Wiest and partners)
literature
- General Artist Lexicon , Vol. 27, p. 269
- Werner Durth , Niels Gutschow : Dreams in ruins. Plans for the reconstruction of destroyed cities in western Germany 1940-1950 (= writings of the Deutsches Architekturmuseum on the history of architecture and architectural theory ), Vol. I: Concepts , Braunschweig: Wiesbaden, 1988, p. 767
- Friedrich Lindau : Hanover. Reconstruction and destruction. The city in dealing with its architectural identity. Schlütersche, Hannover 2001 (2nd edition), ISBN 3-87706-607-0 , p. 322
Web links
Individual evidence
- ↑ a b Helmut Knocke : Dierschke, Werner. In: Dirk Böttcher , Klaus Mlynek, Waldemar R. Röhrbein, Hugo Thielen : Hannoversches Biographisches Lexikon . From the beginning to the present. Schlütersche, Hannover 2002, ISBN 3-87706-706-9 , p. 95; limited preview in Google Book search
- ^ Sid Auffarth , Wolfgang Pietsch: The University of Hanover. Their buildings, their gardens, their planning history. Edited on behalf of the Presidium of the University of Hanover. Imhof, Petersberg 2003, ISBN 3-935590-90-3 , pp. 257-266; Hans-Herbert Möller (Ed.): Monument topography of the Federal Republic of Germany . Vol. 10.1: Monuments in Lower Saxony. City of Hanover, Part 1, ISBN 3-528-06203-7 , Appendix Mitte. In: List of architectural monuments according to § 4 (NDSchG) (except for architectural monuments of the archaeological monument preservation), status: July 1, 1985, City of Hanover, Lower Saxony State Administration Office - Institute for Monument Preservation , p. 3f.
- ^ Werner Dierschke: The Ratsgymnasium in Hannover = Gymnase à Hanovre = Secondary school in Hanover. In: Building + Living . Vol. 10, 1956, No. 11, doi : 10.5169 / seals-329331 , pp. 386-389.
| personal data | |
|---|---|
| SURNAME | Dierschke, Werner |
| BRIEF DESCRIPTION | German architect and construction officer |
| DATE OF BIRTH | November 16, 1906 |
| PLACE OF BIRTH | Brieg (Silesia) |
| DATE OF DEATH | February 24, 1983 |
| Place of death | Baden-Baden |

