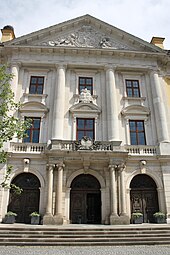Town hall (Lauingen)
The town hall in Lauingen , a town in the district of Dillingen on the Danube in the Bavarian administrative district of Swabia , was built from 1783 to 1790. The building is a protected monument .
history
A previous building from the end of the 15th century stood on the site of today's town hall. On the eastern edge was the council drinking room, which was also demolished. The city of Lauingen asked three builders to submit plans for the new town hall: Joseph Dossenberger the Younger , town and country architect Georg Launer and Christoph Schwab, master bricklayer in Monheim . Elector Karl Theodor , however, entrusted the drawing up of the plans to his court architect Lorenzo Quaglio , who took over the Dossenberger floor plan. The site management was JG Launer, the stone carving was done by the court sculptor Johann Brugger from Oberdischingen until his death in 1785.
description
The four-wing complex is built around an almost square inner courtyard. The three-storey building has different floor heights in its individual wings. The north wing is covered with a hipped roof , the west wing with a gable roof and the east and south wings are covered with a circumferential gable roof.
North wing
The market square is in front of the north wing with the main portal . The show facade has nine axes with architectural elements made of limestone . The rusticated ground floor with corner pilasters stands on a high plinth in the east. The three central axes emerge three times as a risalit under a triangular gable . The ground floor windows with profiled frames have sills on consoles and unadorned keystones . The wrought iron grilles are probably from the time of origin. The three arched gates in the central risalit can be reached via steps. The central portal is flanked by double columns on plinths with bases and Ionic capitals . The keystone is adorned with a man's head with a hood . The following inscription is attached to the architrave : “INCHOATA MDCCLXXXIII - ABSOLUTA MDCCXC” (in the middle), “JOANNE GEORGIO LAVNER” (above the left pair of columns) and “ARCHITECTO CIV.ET PROV.LAVING” (right). Above the entablature there is a balcony with a balustrade between corner pillars. The following inscription is attached to it: “CONDUCTOR D. FERD. DE SETZGER SRI EQUITE CONSIL. AUL. ACT. MONACHII. ”(On the left pillar),“ ARCHITECTORE D. LAUR. DE QUAGLIO CONSIL. CAM. ET ARCHITECTORE AULICO. MONACHII ”(on the right pillar) and“ SVRREXIT HAEC CVRIA IVSSV CAROLI THEODORI DGCPRVBDSRIA ET ELECT. DICM “(in the middle cartridge ). The portals consist of double-leaf doors with carvings. The windows on the first floor are richly framed and decorated with triangular gables, while those on the second floor have drilled frames and straight cornices . The central projection is structured by four three-quarter columns, the edges of the building are framed by stepped pilasters .
A cartouche with the coat of arms of the city of Lauingen is located above the middle window on the first floor. A triglyph frieze and a circumferential , profiled eaves cornice cranked at the corners and in the middle serve as the upper end of the facade . In the gable field, the Bavarian coat of arms is depicted between a lion and the figure of Fama with a trumpet.
A square hall with four square pillars can be reached via the portals. On the walls there are stucco medallions under garlands that represent the heads of heroes and scholars. Opposite the portals, a wide, single flight of stairs begins, which is continued halfway up in two side runs. The courtyard side is provided with a leaded glass window , which shows the Mother of God with the child and the city view of Lauingen with the city arms.
The ballroom adjoins the north side of the first floor. The flat ceiling of the hall is divided into four fields by stucco strips. The rich decoration allegorically depicts the four seasons. The four cardinal virtues can be seen in the four corner fields . In the ballroom there is an oil painting by Elector Carl Theodor in a richly decorated gold frame. A still existing white faience oven from the Nymphenburg porcelain factory was used to heat the hall. Medallions with symbolic representations are attached to the wall panels, such as the trade between Bavaria and Württemberg at the Lauingen Umschlagplatz.
literature
- The art monuments of the district of Dillingen an der Donau. Edited by Werner Meyer, in the series: Die Kunstdenkmäler von Bayern. The art monuments of Swabia. Vol. VII. District of Dillingen on the Danube . Munich 1972, ISBN 3-486-43541-8 , pp. 598-607.
- Georg Dehio : Handbook of German Art Monuments - Bavaria III - Swabia (arr.: Bruno Bushart, Georg Paula) . 2nd Edition. Deutscher Kunstverlag , Munich 1989, ISBN 3-422-03008-5 , p. 618 .
Web links
Coordinates: 48 ° 34 ′ 14.8 " N , 10 ° 25 ′ 51.9" E







