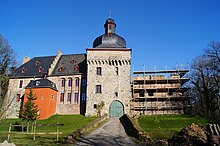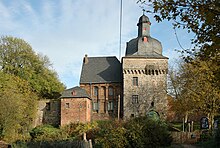Liedberg Castle
Liedberg Castle is a castle complex in the Liedberg district of Korschenbroich in North Rhine-Westphalia .
history
The plant was established as Höhenburg with pre- and main castle in the 13th century after the Roman guard, on the western tip of Song Mountain, and the mill tower on the Ostkuppe as the center of the fortress Song Mountain. In the Middle Ages, Liedberg was a large fortress with a large, enclosed moat ("black moat"), which z. T. was filled with water and included large parts of today's village of Liedberg. It was not until 1608 that private houses were built in Liedberg on a larger scale and a large part of the fortress to the Flecken and Ort Liedberg (until 1760) as it is today.
According to the monuments authority, the foundation walls of Liedberg Castle are from the 11th century. The main or central tower can be dated to around 1270. It served as a gate tower and keep and has a 1.60 meter thick masonry.
In 1350 Archbishop Wilhelm von Gennep had further buildings made on the castle at that time , which Engelbert III. was stormed by the marrow . The castle wall was damaged during the storm , but was rebuilt a year later.
The castle was the ancestral seat of the Counts of Liedberg. In the second half of the 12th century it came through marriage and a settlement from 1166 to the Lords of Randerath . The lordship of Liedberg was pledged to the Cologne cathedral chapter by Ludwig I von Randerath in 1241 . The Archbishop of Cologne, in turn, probably ceded the castle to Jülich around 1271 . In 1273, King Rudolf von Habsburg acquired the Liedberg estate for 3000 Mk - he gave it back to Count Wilhelm von Jülich at the same time as a fief.
After the murder of Wilhelm von Jülich in Aachen on March 16, 1278, Countess Ricarde von Jülich and her sons gave Liedberg back to Cologne. The castle and the lordship of Liedberg were again owned by the electoral Cologne archbishops in 1279.
After a dispute between Archbishop Wiebold and King Albrecht due to the Rhein duties in the peace treaty in 1302 Wigbolds customs revenues have been severely curtailed. As security, he had to provide, among other things, Liedberg Castle as a pledge for five years. After that, the castle remained in the possession of the Archbishops of Cologne. There was a crew and one appointed by the Archbishop bailiff for the official song Berg , whose official residence Castle song mountain was. From the 15th to the middle of the 16th century, the position of bailiff was occupied by members of the Schiffart von Merode family. Later the castle and office came under the pledge of the Counts of Limburg-Stirum .
In the Thirty Years' War was the Hessian War the castle in 1642 after the Battle of St. Töniser Heide conquered by the Hesse. In 1673, Liedberg was almost completely destroyed in the Dutch War and the castle was damaged. During the later repair work, the complex was presumably given its current baroque character. Reconstruction began in 1680. On the instructions of the castle bailiff Damian Herman Nideggen, the tower was given a baroque dome . He also had the new castle chapel built outside the castle in 1707 . His initials DHN are affixed to the entrance to the stairwell of the residential wing and the castle chapel. The St. George Chapel was inaugurated on January 3, 1708. Nideggen's wife and later Vogt Kolvenbach and his wife are buried in a crypt under the choir . Nideggen was buried under a stone slab in front of the chapel at his own request . The chapel became the parish church of Liedberg in 1862. In 1896 the castle consisted of the Gothic main or central tower, the gatehouse , the so-called knight's hall and a residential building. The gatehouse was demolished in the same year.
When in 1798 new administrative districts were created as departments , cantons and municipalities in the areas on the left bank of the Rhine , Liedberg became part of the canton of Neersen . In the Treaty of Lunéville in 1801, the departments on the left bank of the Rhine that had been annexed since 1798 were recognized as French national territory. In 1802 secularization was carried out and Liedberg Castle was nationalized. At the later auction, the last Cologne office administrator, Kopp, acquired the castle. From him it went to the imperial baron Leopold von Fürstenberg . The castle remained in the possession of his family until the 20th century.
The castle was hit by a bomb during the Second World War in 1944 and partially destroyed. By 1968 the building was left to decay. Then the first restoration work began . After a few changes of ownership, the entrepreneur Peter Overlack acquired the castle in 2007 , who has had renovation work carried out on the complex since 2008, including a reconstruction of the destroyed wings. In 2010, during the renovation work on the Gothic tower masonry, eight individual shoes of different models were discovered at a height of over 12 meters (third floor): three women's shoes, two children's shoes and three men's shoes.
architecture
The castle itself covers the eastern height of the Liedberg. It is surrounded by stone walls.
The high castle, which consists of several buildings, faces west and lies like a bolt in front of the inner courtyard. The mighty central tower from the 14th century is made of ashlars from Liedberg sandstone . It consists of four floors, with the fourth floor protruding and resting on a pointed arch frieze. The tower is closed off by a picturesque baroque roof dome, which probably dates from 1673. A 6.40 m long passage leads through the tower into the inner courtyard. Originally a two-storey porch was placed in front of the central tower, which contained fixtures for the drawbridge and was demolished in 1896.
The mansion consisted of two parts separated by gables. Next to the tower is a brick building with a stepped gable. In the north a sandstone building from the end of the 17th century, which consisted of bricks on the upper floor and collapsed in 1896 and was demolished.
The castle wall, which encloses the entire area, deserves special attention, as the central tower dates from the 12th century and was built from sandstone blocks.
With the construction of the castle further to the west, a round tower made of sandstone blocks was built, which was originally built to protect the castle. The wall thickness is two meters and the clear diameter is 4.30 meters. This tower was later converted into a mill.
However, the stability is threatened by former mining work that has not yet been repaired by the RAG-Stiftung .
Monument description
Two-storey mansion of brick with hipped roof from the 17th century, on the east side that. Staircase in front; Parts of the circular wall as well as the four-storey central tower with a pointed arch frieze , the tail hood roof from the 17th century; on the south side of the castle courtyard is a two-story residential building with a hipped roof and half-timbered gable .
literature
- Dohmen, Kristin: Schloss Liedberg: Building research in the context of monument restoration. Contained in: Yearbook of the Rhenish Monument Preservation. - Worms. - 42.2011, pp. 72-113
- Paul Clemen : The art monuments of the Rhine province . Third volume IV: The art monuments of the cities and districts of Gladbach and Krefeld . Verlag L. Schwann, Düsseldorf 1896.
- Kristin Dohmen: Walled-in shoes in the Gothic tower of Liedberg Castle. In: Preservation of monuments in the Rhineland. Volume 27, 2010, Issue 1, pp. 1-13.
Web links
- Bernd Limburg: Monuments in the town of Korschenbroich, Liedberg Castle in Korschenbroich - Liedberg . Retrieved July 8, 2018.
- Information on window renovation work on the castle
Individual evidence
- ^ Dohmen, Kristin: Schloss Liedberg: Building research in the context of monument restoration. Contained in: Yearbook of the Rhenish Preservation of Monuments. - Worms. - 42.2011, pp. 72-113
- ↑ Schloss Liedberg, sign on the castle, architectural history classification, Peter Overlack
- ^ Paul Clemen: The art monuments of the Rhine province . Third volume IV: The art monuments of the cities and districts of Gladbach and Krefeld . Verlag L. Schwann, Düsseldorf 1896, p. 490.
- ^ Paul Clemen: The art monuments of the Rhine province . Third volume IV: The art monuments of the cities and districts of Gladbach and Krefeld . Verlag L. Schwann, Düsseldorf 1896, p. 490.
- ^ Richard Knipping: The regests of the archbishops of Cologne . Bonn 1913, Vol. III, 2, No. 3876.
- ^ Paul Clemen: The art monuments of the Rhine province . Third volume IV: The art monuments of the cities and districts of Gladbach and Krefeld . Verlag L. Schwann, Düsseldorf 1896, p. 490.
- ^ Paul Clemen: The art monuments of the Rhine province . Third volume IV: The art monuments of the cities and districts of Gladbach and Krefeld . Verlag L. Schwann, Düsseldorf 1896, pp. 490f.
- ↑ Sign at the castle chapel in Liedberg
- ^ Wilhelm Janssen: Small Rhenish History . Düsseldorf 1997, pp. 261-264.
- ^ Paul Clemen: The art monuments of the Rhine province . Third volume IV: The art monuments of the cities and districts of Gladbach and Krefeld . Verlag L. Schwann, Düsseldorf 1896, p. 491.
- ^ NGZ-Online, Schloss Liedberg sold
- ^ Paul Clemen: The art monuments of the Rhine province . Third volume IV: The art monuments of the cities and districts of Gladbach and Krefeld . Verlag L. Schwann, Düsseldorf 1896, pp. 491f.
- ^ Paul Clemen: The art monuments of the Rhine province . Third volume IV: The art monuments of the cities and districts of Gladbach and Krefeld . Verlag L. Schwann, Düsseldorf 1896, p. 492.
- ^ Paul Clemen: The art monuments of the Rhine province . Third volume IV: The art monuments of the cities and districts of Gladbach and Krefeld . Verlag L. Schwann, Düsseldorf 1896, p. 493.
- ^ Paul Clemen: The art monuments of the Rhine province . Third volume IV: The art monuments of the cities and districts of Gladbach and Krefeld . Verlag L. Schwann, Düsseldorf 1896, p. 494.
- ↑ Built on sand , Mitteilungen - Members' magazine of the Deutsche Burgenvereinigung eV, No. 126 (Dec. 2018), p. 54f.
Coordinates: 51 ° 9 ′ 48.8 ″ N , 6 ° 32 ′ 38.1 ″ E





