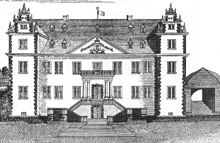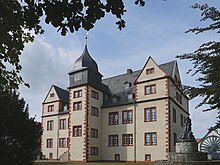Salder Castle
The Castle Salder is a Renaissance castle in Salder , a suburb of Salzgitter in Lower Saxony . The building in the style of the Weser Renaissance served with the outbuildings as the prince's seat, agricultural domain and today as the museum of the city of Salzgitter.
Building description
building

The castle is located near the Fuhse on swampy ground. To stabilize it, wooden stakes had to be driven into the ground on which the lock was placed. The Weser Renaissance style building is made of sand-lime bricks, the walls inside are mostly made of timber framework. The raised main entrance is in the west and thus faces the village. Above this was the coat of arms of the builder David Sachse. A stair tower was added to the rear (eastern front) of the building for access to the other floors. The building is relatively unadorned, in addition to the main staircase and the coat of arms, only the eaves and the two corner risers served as decorations.
Floor plan
The castle is divided into an almost ground floor basement, a ground floor, an upper floor and two attic floors. The ground floor was mainly used for daily life, while the upper floor was used for representative purposes. The servants' living quarters and storage rooms were housed in the roof. On the ground floor, the entrance hall extended over the entire depth of the building, with four rooms to the left and right of it. The "green" room was on the left, the "red" room on the right, behind each was a bedchamber. The kitchen was in the eastern part of the first floor. The walls of the entrance hall were painted with floral braids and various animals. Above the entrance hall there was the prince's room on the upper floor, to the left of it a “blue” and a “yellow” room, on the other side the “prince's chamber” and a “red” room.
The castle was heated by a chimney in the entrance hall and in the prince's room, the ground floor was also heated by a warm air heater built into the basement. There were stoves in the other rooms.
Outdoor facilities
Merian's engraving from 1654 shows that farm buildings also belonged to the castle. Together with the castle, these formed a square that surrounded the castle courtyard.
A “pleasure garden” was laid out to the east of the palace. According to a description from the end of the 17th century, this was divided into three districts, which were surrounded by "rose bushes, rieps, hazel trees and privet". A large tree garden bordered this garden with "18 old pear trees, 19 pregnant apple trees and 54 young grafted trees".
history
First construction from 1608 to 1695
At the beginning of the 17th century, the von Saldern family had to pledge parts of their property to Statius von Münchhausen . From this, in turn, David Sachse from Wolfenbüttel leased the desert estate in Salder for 40 years. Sachse (mid-16th century to 1613) was a royal Brunswick colonel and privy councilor. In 1608, the Saxons built a renaissance castle here, which was popularly called "Saxon Castle" after its builder. The plans come with high probability from the court architect Paul Francke , at least this conclusion allows a comparison with other buildings by Francke.
Due to differences with Duke Friedrich Ulrich , Sachse had to leave the country and died in 1613. Since the Duke himself had financial problems at the time, he obliged the von Saldern family to buy back their former property in Salder and the castle from Sachses daughters.
During the Thirty Years War , the castle was destroyed by imperial troops under General Octavio Piccolomini in 1641 and 1642. A report from 1687 said that the floors were rotten and broken and that the windows were stuffed with straw. An appraisal from 1975 concluded that the castle had been empty for a long time around this time.
Reconstruction of the castle from 1695 and use until 1954
On November 19, 1695, the Hereditary Prince of the Duchy of Braunschweig-Wolfenbüttel , August Wilhelm , bought the castle and the former lands of the von Saldern family. After the acquisition, August Wilhelm had the palace rebuilt and expanded according to plans by the Braunschweig state master builder Hermann Korb . The engraving from around 1700 shows changes to the western front of the castle. A balcony supported by columns was installed above the entrance, and above it a roof gable with the coat of arms of the Hereditary Prince. The engraving from 1750 shows the entire palace complex, the palace courtyard was divided by a fence and an ornamental garden was laid out in front of the palace entrance. The farm buildings on the left and right housed the stables, a wagon barn and a brewery. The building opposite the castle, the west wing, housed the living quarters for the servants and a dairy.
Inside, the rooms were remodeled based on the Italian Baroque and the ceilings were decorated with numerous stucco work . The work was carried out by the Italian master plasterer Giacomo Perinetti , whom the Duke brought to his court in Wolfenbüttel a few years later. The entrance hall was also decorated with portraits of the ducal family and equestrian images of befriended princes. In 1709 August Wilhelm had also acquired patronage over the church of Salder and then had the castle church of St. Maria Magdalena built near the castle between 1713 and 1717 , the plans for this came from the Brunswick fortress construction director Völcker .
After the death of Duke August Wilhelm in 1731, the palace was continued to be inhabited by his widow Elisabeth Sophie Marie . In 1740, Duke Charles I bought the right of use from the widow and operated the complex as a ducal domain. The ornamental garden in front of the entrance stairs was removed again, as was the balcony above the entrance. In 1795 the office and court of Lichtenberg / Salder, which previously had its seat in the Lichtenberg domain , was moved to the castle. In 1867, the district court moved to a new building on what is now the judicial route . At the end of the 19th century the west wing was demolished and rebuilt. Since then the castle has been used exclusively as an agricultural property.
The castle in the 20th century
At the beginning of the 20th century, farming was intensified. In 1907 around 20 employees farmed around 50 horses, 100 cows, 500 sheep and 200 pigs. After the First World War and the end of the monarchy , the Free State of Braunschweig confiscated the domain owned by the Duke of Braunschweig in 1920. From 1925, a state management company from Braunschweig managed the property, which became a state domain . Their main task was the production of seeds .
In 1939 the Reichswerke Hermann Göring took over the domain and made it the headquarters of the Greater German Resettlement Society . It acquired land from landowners for the construction of industrial plants in the Salzgitter area. British troops moved into their quarters in the castle immediately after the Second World War . Later, homeless displaced persons were housed in the buildings . The Salzgitter AG as the legal successor of the Reich works sold the castle in 1955 for the symbolic price of a DM to the city of Salzgitter.
Salzgitter City Museum
From 1958 onwards, the alterations required by the British occupation in the post-war period and the subsequent occupation were removed, the damage repaired and the castle converted into a museum. On December 14, 1962, the new museum of the city of Salzgitter was opened in the castle. When a structural inspection revealed defects in the building structure in 1975, the castle had to be closed to the public. After completion of the renovation work, during which the castle was also modernized and the museum expanded, it was able to reopen on May 8, 1981. It can be viewed free of charge. One focus of the exhibition is prehistory and early history showing life in the Ice Age , which ties in with the Paleolithic discovery site Salzgitter-Lebenstedt , which was discovered in 1952 . For this purpose, an "ice age garden" was created outside. In addition to geology, other focal points are the city history of the 31 districts of Salzgitter from the baroque to the 20th century. In the “From ore to steel” section, models from the iron foundry Gebrüder Schreitel are on display, as well as a racing furnace from the 2nd century found near Lobmachtersen . The top floor houses an extensive collection of historical toys from the 19th and 20th centuries under the theme “Childhood Story”. In the former sheepfold numerous historical vehicles from the time since the invention of the bicycle are shown. In 2017, the museum acquired an AWS Salzgitter-Jeep station wagon that was manufactured by the Salzgitter car factory in 1950 . The city's art collections with fixed and changing exhibitions are shown in the former administration building. The former Osterlinder post mill can also be viewed outside .
Open-air events are held annually in the castle courtyard during the summer months . The palette ranges from cabaret to concerts with well-known music bands such as Blackmore's Night , Fury in the Slaughterhouse , Reamonn , Ten Years After , Silbermond and most recently Santiano (2013).
literature
- Hans Adolf Schultz : Castles and Palaces of the Braunschweiger Land , Braunschweig 1980, Salder Castle , pp. 146–148, ISBN 3-87884-012-8 .
- City of Salzgitter (Ed.): Renovation of Salder Castle . Salzgitter 1981.
- Jörg Leuschner, Reinhard Försterling, Sigrid Lux: North town in old views - Bruchmachtersen, Engelnstedt, Salder and Lebenstedt . Ed .: Archive of the City of Salzgitter (= contributions to the city's history . Volume 11 ). Salzgitter 1994, DNB 947872485 , p. 184-188 .
- Gesine Schwarz, Jutta Brüdern (photos): The knight seats of the old country of Braunschweig . Ed .: Knighthood of the former State of Braunschweig. MatrixMedia-Verlag, Göttingen 2008, ISBN 978-3-932313-27-1 , p. 174-178 .
- Stadtarchiv Salzgitter (ed.): Salder - The history of a village in Salzgitter . Appelhans Braunschweig, Braunschweig 2011, ISBN 978-3-941737-60-0 , p. 462-476 .
Web links
- Municipal Museum Schloss Salder. City of Salzgitter, accessed on February 11, 2014 .
- Municipal Museum Schloss Salder. Bahn-Express, accessed on June 5, 2014 (description of the railway exhibits).
- Photos of Salder Castle at the Photo Archive Photo Marburg
Individual evidence
- ↑ Chronik Salder , p. 464
- ↑ Renovation of Salder Castle , pp. 1, 8
- ↑ a b Chronik Salder , p. 465
- ↑ Chronik Salder , pp. 88–90
- ↑ Chronik Salder , p. 463
- ↑ Chronik Salder , pp. 465–466
- ↑ Renovation of Salder Castle , p. 6
- ↑ Knight's Seats , p. 178
- ↑ Press release of the City of Salzgitter 2008 ( Memento from June 22, 2018 in the Internet Archive )
- ↑ Barn find for the museum. Internet presence of the city of Salzgitter from November 23, 2017, accessed on November 26, 2017.
Coordinates: 52 ° 8 ′ 8.9 ″ N , 10 ° 20 ′ 15 ″ E




