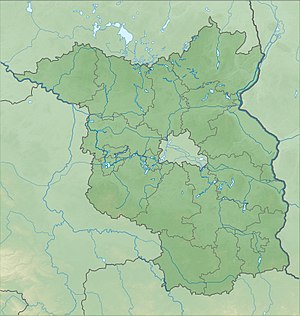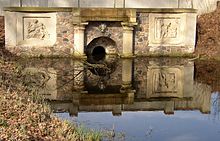Steinhöfel Castle
| Steinhöfel Castle | ||
|---|---|---|
|
Steinhöfel Castle |
||
| Creation time : | 1730 | |
| Conservation status: | Receive | |
| Place: | Steinhöfel | |
| Geographical location | 52 ° 23 '50 " N , 14 ° 9' 57" E | |
|
|
||
The Steinhoefel Castle is a late classical palace in the town Steinhöfel in the Oder-Spree district in Brandenburg . With its English-style park, it is one of the most beautiful aristocratic residences in the Mark today as it was in the past. It owes its current shape to the von Massow family , who have expanded it several times since the late 18th century. Elaborately restored around the year 2000, the ensemble is now used as a listed hotel.
history
Older story
The history of the ensemble is poorly documented in some phases and in some cases can only be traced back to evidence from art history. Around 1730, the local von Wulffen family , who also owned a property in Alt Madlitz , built a mansion, the foundation of today's castle. It is not clear whether she already owned the neighboring Templar Palace (until 1949) in Tempelberg . During the Seven Years' War , Frederick the Great rested with his staff in the park of the estate shortly before the battle of Kunersdorf . In 1774 the building with the village and estate was sold to the Minister of State, Freiherr Joachim Christian von Blumenthal, for 65,000 Reichstaler .
In the possession of Valentin von Massows
Valentin von Massow bought it in 1790 . Massow was a regimental comrade of the Prussian Crown Prince Friedrich Wilhelm , who valued him for his artistic understanding. Massow, who later became the crown prince's chief court marshal, had the existing manor complex in the Brandenburg region programmatically renovated in the early classicism style by David Gilly , who enlisted his son Friedrich Gilly to collaborate . The "Mustergut" Steinhöfel became an "initial building of the new artistic, horticultural and economic ideas", the influence of which "cannot be overestimated" on the subsequent rural building activity.
The nine-axis , two-story farmhouse Advanced Gilly by two low wings. The main building was given a mezzanine floor under a flat hipped roof . The entrance was accentuated by a three-axis, little protruding middle section with pilasters . The window openings were cut into the smooth facade. The otherwise usual reference to the status and origin of the client was missing. The only decorative elements served cup washers .
The farm buildings that had previously stood opposite the manor house were completely demolished. In its place was a tree-lined, elongated pond surrounded by a meadow, which at the end was spanned by a small bridge as a point de vue , in the middle of a park. The whole thing now appeared as an extension of the village green . The park could be entered from there through a portal flanked by Gottfried Schadow with two sphinxes . The castle looked as if it had been pushed sideways into the park and its main axis no longer had the usual, stately axial alignment within the estate and gardens. There were also garden architecture buildings in the park , a temple used as a library, a Chinese house , a grotto , an artificial waterfall and a bird house . Gilly rebuilt several farms along the Angers and the buildings of the farm yard at the other end.
The Crown Prince and Crown Princess Luise, from 1797 the Prussian royal couple, visited Massow in Steinhöfel in 1794. They liked the palace, village and park complex so much that they asked Massow to have the Gillys build their dream summer residence. This happened from 1797 with Paretz Castle .
Around 1820 and around 1840 the owners initiated changes that made Gilly's main building unrecognizable. Schinkel was probably involved. Theodor Fontane described Steinhöfel after a visit in 1862. Around 1880 they had the building rebuilt in a late Classicist style. A risalit with a triangular gable was created in the middle part of the building , the ground floor was square with plaster. A balcony was placed in front of the central projection on the first floor, and an oriel in front of the corner towers on the ground floor.
In the 20th century
With the commissioning of the Oderbruchbahn in 1911, Steinhöfel received a train station. In 1930 the estate was sold to a wealthy farmer for 725,000 Reichsmarks.
Steinhöfel had been in the Soviet occupation zone since 1945 . In the course of the land reform in 1945, the property was expropriated in favor of the community. The castle, which was soon disfigured, served the consumer cooperative as a department store and in 1958 was considered “neglected”, the park as “devastated by tractors, but little cleared”. The deep well of the former estate became the site of a small waterworks.
today
After German reunification , parts of the palace were restored in 1991, and from 1992/93 also with funds from the German Foundation for Monument Protection .
In the mid-1990s, investors were sought for the development of the castle and the facilities. A Berlin entrepreneur presented plans that wanted to transform the entire place into a health resort with a riding school, casino and beauty farm.
From 2000 the castle was completely restored and expanded for its current use as a hotel.
The Steinhöfel Castle Park is of national importance even today. As a hotel, the castle itself offers around 50 beds in around 25 rooms, some of them stately rooms with a view of the park, which follow the historical floor plan in the main building.
In 2010 the castle was used as the location for the final episode of Alisa - Follow Your Heart .
literature
- Matthias Barth: mansions and country estates in Brandenburg and Berlin . Bergstadtverlag, Würzburg 2008, ISBN 978-3-87057-292-1 .
- Theodor Fontane : Walks through the Mark Brandenburg , Volume 2: "Oderland"; Left of the Spree: On the Hohen-Barnim: " Steinhöfel " .
Web links
- Information on the history of the estate, palace and park as well as the hotel
- LandKunstLeben e. V. in the former palace nursery
Individual evidence
- ↑ Central and State Library Berlin - Duncker Collection: Steinhöfel (pdf, 248 kByte) ( Memento of the original from March 28, 2012 in the Internet Archive ) Info: The archive link was inserted automatically and has not yet been checked. Please check the original and archive link according to the instructions and then remove this notice.
- ↑ The representation follows Christiane Salge: "... I forbid the expression castle". The noble "Land-Gut" in Brandenburg around 1800 . In: Markus Jager: Palaces and Gardens of the Mark. Festival ceremony for Sibylle Badstübner-Gröger . Lukas, Berlin 2006, ISBN 3-936872-96-1 , pp. 65–80, on Steinhöfel pp. 66–70, cit. P. 69
- ^ Theodor Fontane: Walks through the Mark Brandburg. Second part. Cheap edition. The Oderland. Barnim Lebus . Cotta, Stuttgart undated [around 1919], p. 444
- ↑ Description by Hans-Ulrich Engel, Hans-Joachim Schlott-Kotschote, (Ed.): Fontane then and now. A selection from the “Walks through the Mark Brandenburg” with additional reports, the previously unpublished introduction to a “History of the Friesack Country” and a list of the churches and mansions of the former province of Brandenburg and Berlin that are important from the point of view of monument preservation April 1, 1958 . Publishing house for international cultural exchange, Berlin-Zehlendorf 1958, p. 273
- ^ Article in the Berliner Zeitung from 1994 and 1997






