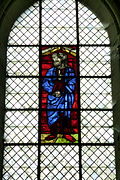St-Étienne (Brie-Comte-Robert)
The Catholic parish church of Saint-Étienne in Brie-Comte-Robert , a parish in the Seine-et-Marne department in the French region of Île-de-France , was built in the 13th century in the Gothic style. The St. The church consecrated to Stephen has stained glass windows from the 13th / 14th centuries. Century and from the Renaissance . In 1840 the church was added to the list of architectural monuments in France as Monument historique .
history
The Saint-Étienne church was built at the beginning of the 13th century under Count Robert II von Dreux on the site of the cemetery of a previous Romanesque church. Only the beginning of a staircase that is integrated in the Renaissance tower of the west facade reminds of this early church. The Gothic church building was largely completed by 1230. Further construction phases followed in the 14th and 15th centuries. In the 16th century the chapels of the aisles and the buttresses of the first three bays were added. During this time, the upper area of the west facade with the large rose window was also built .
architecture
Exterior construction
In the northeast corner of the choir rises the square bell tower, pierced by large pointed arches, which is one of the oldest parts of the church. The portal on the north side, like the two west portals, is framed by columns with carved capitals and arched archivolts . The arch fields are each unadorned. The structure of the west facade reflects the three-part wall elevation of the interior. A blend triforium with twin arcades on slender central pillars opens up above the main portal from the 13th century . A twelve-part rose window breaks through the wall at the height of the upper facade window.
inner space
The three-aisled nave is divided into eight bays, which rest on pointed arcades above mighty columns. Large ceilings windows open above the triforium zone, illuminating the interior. The main and side aisles are covered by ribbed vaults. The church has no transept .
The choir , which dates back to the first building phase, extends over three bays and is closed at right angles. Its front wall is pierced by a large rosette. Five high lancet windows open below, in front of which there is a triforium with filigree arcatures, based on the model of which the triforium of the west facade was created.
The keystones in the choir are decorated with half-figures. The consoles on which the vault ribs rest are designed as the heads of people, angels or devils. The pillars of the eastern yokes, which originate from the first construction phase, are provided with bud capitals and corner leaves .
Leaded glass window
The rosette in the choir dates from the 13th century. In the center of the window, Christ is enthroned , surrounded by the twelve apostles . The work of the months is shown on the outer fields . The south facing windows are in the 13th / 14th Dated century. They represent apostles and bishops like St. Martin or St. Germanus of Paris . Windows from the 16th century have been preserved in two chapels in the side aisles. A window shows scenes from the life of John the Baptist . The other window shows Jacob sleeping under the ladder to heaven . A window in the south aisle was created in 1929 by Jacques Grüber . It depicts the Archangel Michael fighting the dragon.
literature
- Jean-Marie Pérouse de Montclos (ed.): Le Guide du Patrimoine. Île-de-France. 2nd Edition. Hachette, Paris 1994, ISBN 2-01-016811-9 , pp. 148-149.
- Georges Poisson (ed.): Dictionnaire des Monuments d'Île de France . Éditions Hervas, Paris 2001, ISBN 2-84334-002-0 , pp. 150-151.
- Le Patrimoine des Communes de la Seine-et-Marne . Volume 1, Flohic Éditions, Paris 2001, ISBN 2-84234-100-7 , pp. 103-104.
Web links
- Église Saint-Étienne in the Base Mérimée of the French Ministry of Culture (French)
- Église Saint-Étienne Les Amis du Vieux Château (French)
Individual evidence
- ↑ Rosette with the representation of Christ and the twelve apostles in the base Palissy of the French Ministry of Culture (French)
- ^ Obergade window in the Base Palissy of the French Ministry of Culture (French)
- ↑ Stained glass window with scenes from the life of John the Baptist in Base Palissy of the French Ministry of Culture (French)
- ↑ Stained glass window depicting Jacob and the Ladder to Heaven in Base Palissy of the French Ministry of Culture (French)
Coordinates: 48 ° 41 ′ 24.9 ″ N , 2 ° 36 ′ 30.6 ″ E







