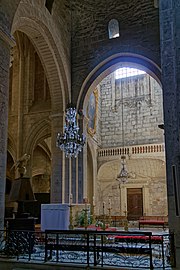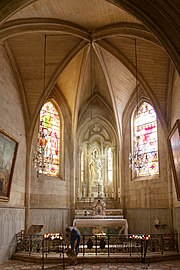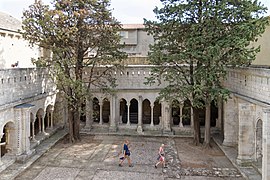St-Trophime (Arles)
The former Saint-Trophime cathedral is a Roman Catholic church in Arles in southern France . It was initially the abbey church of the Benedictine order , and later the episcopal church of Arles. Today it is the most important building in the city of Arles and an important example of Romanesque architecture . The Romanesque part of the church was built between 1100 and 1150. The Gothic choir was added between 1454 and 1464 and some other changes were made. On the south side was the Saint-Trophime monastery until 1792, arranged around the cloister of the church.
history
Saint Trophimus was ordained the first bishop of Arles around the year 250 . The first episcopal council of Gaul took place in Arles in 314. Pope Zosimus made the Church of Arles Primatiale of the Gallic Church in 417 . Between 430 and 449, in honor of St. Stephen ( Saint-Étienne ) under the episcopate of St. Hilary built a basilica. St. Augustine of Canterbury returned to Arles from England in 597 after converting the King, Queen and leading members of the English nobility to Christianity, which links the Church in Arles to the Anglican Church and the Archbishop of Canterbury to this day . In the 8th century the city of Arles was devastated by raids by the Saracens , Danes and Normans , which also destroyed the church. A new basilica was built in the 9th century and the first provincial council took place in the newly built basilica of St. Stephen instead. In 972, the bones of St. Trophimus to the church. However, these were transferred back to Alyscamps , the city's ancient cemetery, in 1078 .
At the end of the 11th century, Arles was the second largest city in Provence with 15,000 to 20,000 inhabitants . It was independent as the Kingdom of Arelat and attracted many religious orders that established a number of churches. At this time (between 1100 and 1150) the cathedral was also built on the site of the Carolingian previous building from the 9th century. Components from the previous building were reused for this building. B. the lower side walls of the ship parts of the previous church. When it was decided to build the new bishop's church, one saw in St. Trophimus the suitable candidate for church patronage . The bones of St. Trophimus were transferred to the church on September 29, 1152 on the initiative of Raimon de Montredon , which officially bears his name since then. Between 1160 and 1180 the cloister was built in the monastery.
By the Archbishop of Arles, Raimon de Bollène , the Emperor of was the Holy Roman Empire , Frederick I (Barbarossa) in the cathedral for the July 30, 1178 King of Burgundy crowned.
In 1450, Louis Cardinal Aleman died while serving as Archbishop of Arles and was buried in the cathedral. As a result, some miracles are said to have occurred at his grave . Since this resulted in an increased influx of pilgrims , it was decided to expand the church. From 1454 to 1464 (other sources indicate 1445 to 1465) the church was enlarged by replacing part of the Romanesque choir with a larger Gothic choir. The royal chapel was also built at this time. The Royal Chapel got its name from the painting “Adoration of the Magi” by the Flemish painter Finsonius between 1610 and 1614.
In 1695 the interior was refurbished in the Renaissance style. During the French Revolution , the cathedral was closed as a bishopric. The incumbent bishop Jean Marie du Lau was executed and the diocese moved to Aix-en-Provence . The cathedral was demoted to a city parish church .
In 1870, Prosper Mérimée, as chief architect for historical buildings, had everything that alienated the essence of the originally Romanesque church removed. This gave the interior of the church its current appearance. In 1882 Pope Leo XIII. the church to the level of a minor basilica . In 1981, the cathedral was declared a World Heritage Site by UNESCO, along with other Romanesque monuments in Arles .
building
The building has a Romanesque portal which, in addition to the somewhat earlier, magnificent facade of the Saint-Gilles Abbey, represents one of the most beautiful sculptures in Provence. It was created between 1180 and 1190 and was faded in on the otherwise almost unadorned west facade . The cloister of the church, accessible via 23 steps, is located on the south side of the choir . Visitors can access the cloister through the inner courtyard of the Bishop's Palace and the former monastery entrance. The monastery buildings are arranged around this cloister. The former bishopric is located south of the nave and east of the monastery.
Church building
The Romanesque church was built as a three-aisled basilica and had two round side chapels in the transept . The nave has five bays on twelve pillars . It is 40 meters long, 15 meters wide and 20 meters high. The church tower , which was built in the 13th century and enlarged in the 17th century, is located above the crossing . He is 42 meters high. When the Gothic choir was built, the apse and the side chapels were torn down and only the transept was left standing. The choir has a three-aisled inner choir with an apse in the form of a three-eighth end. To this leading ambulatory , different on the outer sides of large chapels are grown.
The adjacent plan shows, among other things, the time when the various parts of the building were built. For example, the building parts shown in yellow were created in the 12th century, while the pink-colored parts of the building were only created in the 15th century.
portal
The portal is not integrated into the wall as usual, but appears to have been placed on the wall afterwards (faded in). The main facade, apart from the protruding portal, is almost undecorated and has a double-leaf door that is divided in the middle by a column. There are small side portals on both sides.
The center of the representations on the portal is the tympanum , on which the Last Judgment according to John ( Christ as World Judge ) is depicted. In his left hand Jesus holds the book with the seven seals , and he lifts up the right hand to bless him. It is surrounded by the symbols of the four evangelists , a winged lion for Mark , an angel for Matthew , an eagle for John and a winged bull for Luke . In this cluster it is called Majestas domini . The three angels who blow the trumpets of the Last Judgment are located in the arched embrasure , surrounded by a host of heavenly beings.
The surrounding frieze above the door shows the twelve apostles under the tympanum and on the left frieze a procession of the chosen ones on their way to heaven. On the inside of the portal, their admission into the lap of Abraham , Isaac and Jacob is shown. On the right frieze, the naked damned are led away surrounded by flames, only to be led through a gate by a devil at the end. A small frieze runs underneath that tells scenes from the childhood of Christ . The frieze is supported by columns and niches with statues of saints and apostles. At the foot of the columns and statues, some scenes from the Old Testament such as Samson and Delilah or Samson and the lion are incorporated. The outer pages take up the theme of the Last Judgment , on the left the archangel, on the right the devil in hell.
Cloister
A simply designed cloister for the canons was built at this point in the 8th century, but is no longer available today.
The present cloister was built in two stages. While the northern and eastern corridors were built in Romanesque style between 1160 and 1180 , the western and southern parts were not built until the 14th – 15th centuries. Century created in Gothic style.
The capitals of the north wing are adorned with sculptures depicting the Easter mystery and the glorification of saints from Arles (for example, St. Trophimus between Peter and John). The capitals of the east wing represent stages in the life (including the Passion ) of Christ. The capitals of the south wing tell the life of St. Trophimus. The capitals of the west wing have different motifs.
organ
The organ of St. Trophime goes back to an instrument that was built in 1872 by Aristide Cavaillé-Coll with 7 registers on a manual. The organ was redesigned in 1925 by the organ builder Convers and expanded to 15 stops on two manuals and pedal . The instrument has mechanical action with Barker machines.
|
|
|
|||||||||||||||||||||||||||||||||||||||||||||||||||||||||||||||||||||||||||||||||||||||||||||||||||||||||
- Coupling: II / I (also as sub-octave coupling), II / II (super-octave coupling); I / P, II / P
- annotation
- C = Register of Cavaillé-Coll
Web links
- St-Trophime (Arles). In: arch INFORM ; Retrieved January 18, 2010.
- http://www.hicker.de/eingangsbereich-kathedrale-saint-trophime-arles-provence-frankreich-14386-pictures.htm
- http://www.sacred-destinations.com/france/arles-st-trophime
- http://www.romanes.com/Arles/StTrophime/Eglise/
literature
- Albert Hari: Primatiale Saint-Trophime of Arles. Éditions du Signe, 2002, ISBN 2-7468-0716-5 .
Individual evidence
- ^ Johannes Fried: Friedrich Barbarossas Krönung in Arles (1178) In: Historisches Jahrbuch Vol. 103 (1983) pp. 347-371 ( online ; PDF; 2.1 MB).
- ↑ Information on the organ under the keyword Arles
Coordinates: 43 ° 40 ′ 36 " N , 4 ° 37 ′ 41.7" E















