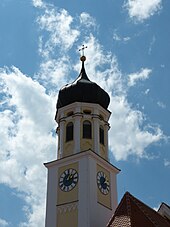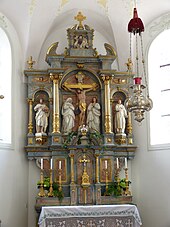St. John Baptist (Salgen)
The Catholic parish church of St. Johannes Baptist is a listed church building in Salgen in the Unterallgäu district ( Bavaria ). The core of the building is late Gothic - dating from around 1423 - and was redesigned several times over the centuries; the equipment was also changed. The church bears the patronage of John the Baptist , whose feast is celebrated on June 24th.
history
Originally the building was a branch of the Pfaffenhausen parish . The first church was built around 1423. In that year, several farmers guaranteed the abbot Johann V. Schedler of the Ottobeuren monastery an annual fee. This was paid because the church was partly built on land owned by the Ottobeurer monastery. In 1730, pastor Joseph Eberle and the community established a benefit . Permission to keep the Holy of Holies in the church was not granted until 1733, and it was elevated to a parish in 1883.
The oldest late Gothic building components can still be found in the choir and in the substructure of the church tower. Several changes were made to the church around 1680. In 1680/1682, Paul Kopp from Munich bought two new bells. During this time, the expansion of the three bell holes on the church tower, which was carried out in 1682 by master bricklayer Thomas Natter from Mindelheim, also fell. This is due to a bill for 5 florins and 34 kr. documented. Johann Caspar Zimmermann, who also came from Mindelheim, collected in 1680 for a payment of 10 florins and 30 kr. the statues of the twelve apostles , the Salvator and Mary . In 1682 Johann Caspar Zimmermann created paintings of the four evangelists in the pulpit for 4 florins .
A baroque reconstruction of the church was carried out around 1720/1730. It affected the upper floor of the church tower, the window shapes and the stucco in the choir. Two new bells were purchased in 1735. An expansion of the existing church towards the west took place before 1831. A new nave ceiling was created in 1851/1852, which contains frescoes by B. Degenhart from Munich. During the restoration in 1886, new altars and a new pulpit were purchased. Another renovation took place between 1931 and 1933. In connection with this, the architect David Eberle from Munich also extended it to the west. During this renovation, late Gothic frescoes were probably uncovered on both sides of the choir arch, which were then whitewashed again. The frescoes showed, among other things, a crucifixion group.
Building description
The choir of the church consists of two axes and is slightly drawn in. In the choir, which is closed on three sides, there are arched windows, with no window at the top. In the west axis of the choir there are arched doors in place of windows, which lead south to the church tower and north to the sacristy . The not completely semicircular stab cap barrel in the choir probably dates from around 1720/1730. The re-entrant choir arch is rounded and framed. The nave with five axes and arched windows connects to the choir . In this there is a mirror ceiling above a profile cornice. On the west side the gallery rests on two Corinthian , red-marbled columns with a slightly protruding middle section . The access to the gallery is at the west end. Below the gallery is the arched entrance door as well as a neo-baroque confessional .
Outside the choir there are quilted buttresses halfway up . There is a bulging eaves cornice above it . The gable roof is dragged down over the part built during the expansion in 1931, which is wider than the rest of the nave . On the south side of the widened building section, the sign with groin vault and the staircase to the gallery are located. The church tower was built in the southern corner of the choir. Its Gothic substructure is square. The three upper floors above are closed off by overlapping round arch friezes. There are no friezes on the top floor. A clock with round dials and baroque hands was installed on this floor. Above this is the octagonal upper part, built around 1730/1735. This is decorated by Tuscan corner pilasters. This is completed by a cranked cornice, above which there is another low upper floor with corner pilasters and transverse oval openings. The church tower is covered with an onion dome . The sacristy on the south side of the choir dates from the 19th century . The two-storey extension has arched windows and an arched door in the east. The sacristy is covered with a hipped roof over the profiled eaves cornice .
Furnishing
The high altar and the two side altars were all created around 1886 in the neo-renaissance style. They are made of wood, marbled in the colors blue and red with gilding. The figures of the altars are painted white and gold. In place of the altar sheet there is a crucifixion group in the high altar in the central niche . The crucifixion group is flanked on both sides by columns, to the right of it is the figure of St. Leonhard , on the left that of John the Baptist. In the altar extract there is the figure of God the Father and a dove of the Holy Spirit. The altar extension is crowned by a gold-plated cross.
In the center of the left side altar is the figure of St. Joseph , on the left it is flanked by that of St. Urban and on the right by that of Ulrich . The right side altar shows the figure of the Mother of God in the middle , St. Elisabeth on the left and the apostle John on the right . The pulpit of the church, on the north wall of the nave, is made in the same style as the altars. The body of the pulpit shows Jesus in a relief and John the Baptist in a second.
The choir stalls consist of three seats on either side of the choir. It dates from the middle of the 18th century and contains rocailles carved on the curly cheeks. Both the front and rear parapets are divided by volute pilasters decorated with rocailles. The confessional , also in the choir, dates from the same time as the choir stalls. This is convex and structured by volute pilasters. He wears a rocaille-studded tail gable. The communion bench also dates from the middle of the 18th century . The layman stalls is, except for the last five rows in front of the gallery in 1832, neo-Gothic. The rows below the gallery are neo-baroque. One cheek in the rows of chairs in front of the gallery bears a carving depicting a laurel wreath. This is marked with JN 1832.
In the church there are several frescoes from 1933. These were created by Otto Hämmerle from Munich-Solln according to the name. The Emmaus Feast is depicted in the choir and the Assumption and Coronation of the Virgin Mary in the middle of the nave. The baptism of Jesus can be seen above the gallery. The four evangelists are depicted in green clay painting on the crowns of the main picture. Two angels with a monstrance and a censer are shown at the bottom of the gallery. The paintings on the gallery parapet are dated 1935 and show from the left St. Notburga throwing a sickle into the air, St. Leonhard as cattle patron and St. Isidore in a praying pose while an angel plows.
A number of wooden figures are set up in the church. The figures of St. Bartholomew, Johannes Evangelista, Leonhard, Urban, the mission cross in the nave, John the Baptist and St. Joseph date from the middle of the 18th century. The figure of John of Nepomuk was created around 1730. The Pieta dates from the second quarter of the 18th century, as does the crucifix in the choir. The figure of the Mother of God was created towards the end of the 15th century. The lecture crucifix comes from the second half of the 18th century. In the sacristy there is still a statuette of St. Leonhard from the 18th century.
Web links
literature
- Georg Dehio : Handbook of the German art monuments - Bavaria III - Swabia . Deutscher Kunstverlag, Munich, Berlin 2008, ISBN 978-3-422-03116-6 , pp. 946 .
- Heinrich Habel: Mindelheim district - Bavarian art monuments . Ed .: Torsten Gebhard, Anton Ress. Deutscher Kunstverlag, Munich 1971, p. 416-418 .
Individual evidence
- ^ Diocese of Augsburg
- ^ Bavarian State Office for Monument Preservation: Entry D-7-78-190-5
Coordinates: 48 ° 7 ′ 48.8 ″ N , 10 ° 28 ′ 41.6 ″ E






