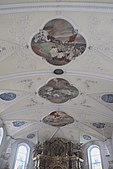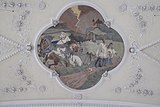St. Peter and Paul (Mainburg)
The Catholic Church of St. Peter and Paul , formerly Salvatorkirche , in Mainburg , a town in the Lower Bavarian district of Kelheim , has been the monastery church of the Pauline Order since 1981 . It was formerly a pilgrimage church and originally dedicated to Salvator mundi (savior of the world). The church, which was built in the early 18th century in the Baroque style, is one of the protected architectural monuments in Bavaria.
history
Already in the 7th century there was a castle on the Mainburg Salvatorberg. A chapel of St. Salvator is mentioned in writing for the first time in 1386 and later became the destination of a pilgrimage . In 1632, during the Thirty Years War , the castle and church were burned down. According to an inscription on the north wall of the nave, today's church was built in 1723. After a fire in 1863, the tower was rebuilt. A comprehensive redesign of the interior took place in 1905/06. The neo-baroque side altars in the choir , the ceiling paintings and the floor date from this period .
architecture
Exterior construction
The roof turret rises above the gable of the west facade, which is crowned by a pointed helmet in the neo-Gothic style . On the square substructure sits an octagonal structure, which is divided by glare fields with pointed arch friezes. The nave and choir are also divided by glare fields into which large arched windows are cut. The sacristy is built on the south side of the choir .
inner space
The interior, a hall building with a choir closed on three sides , is covered by a very flat lancet vault. The walls are structured by pilasters with tall entablature pieces . A double gallery resting on wooden pillars forms the western end of the nave . The organ is built into the upper gallery .
Piece
The stucco ceiling dates from 1906. The motifs, the angel's heads, flower garlands, flower buds and the tendrils are modeled on the stucco decor of the gallery parapet, which was created around 1730 in the early Rococo style .
Ceiling painting
The ceiling paintings, also from 1906, were done by the Regensburg painter Georg Halter. The legend of a host sacrilege is shown in the pictures, which gave rise to the construction of the church and which founded the pilgrimage. According to this legend, a priest with a host was on his way to a sick person on Castle Hill. In a ravine, a trucker struck the priest with a whip and struck the host out of the priest's hand, whereupon it remained floating in the air. The carter, along with his horses and his cart, is said to have been swallowed up by a large crevice over which the church was later built. The side, smaller medallions in grisaille running technique and biblical themes dedicated as Moses and the Ten Commandments , the brazen serpent , the Lamb of God on the book with the seven seals , the Queen of Sheba , the institution of the Eucharist by Melchizedek and Jonas spewed ashore by the whale. Three pictures are about the sacrifice of Isaac , one scene shows a pelican feeding its young.
Furnishing
- The late baroque high altar was built around 1725. The central niche of the altar, which is vaulted by a shell, has a carved figure of Salvator mundi from around 1520/30, which is attributed to the Leinberg school, surrounded by angels and angel spouts . Jesus Christ sits on a throne, his right hand is raised, in his left he is holding the globe crowned with a cross. St. Florian is shown on the extract , trying to extinguish a burning house with a bucket of water. The side figures represent the Apostles Peter and Paul , the patron saints of the church. Since 1982 is above the tabernacle a copy of the miraculous image of the Black Madonna of Czestochowa , which from the Polish Czestochowa originating Pauliner lined up here.
- In the southern side altar from around 1725, the original image of grace, the sandstone relief of a Man of Sorrows , also known as the Erbärmde-Christ , is integrated, which is dated to the 16th century.
- The north side altar dates from the Rococo period , the middle relief - like the two side altars in the choir - was made after 1900.
- The pulpit is a work from around 1725/30. At the pulpit, Jesus as the Good Shepherd and the four evangelists are depicted standing on pedestals and in small aedicules vaulted with shells and framed by pillars . The sound cover is crowned by the Lamb of God and two angels. The dove on the underside, surrounded by a halo, symbolizes the Holy Spirit .
- The decorated with foliage and rolling mill decor cheeks of the pews also date back to the construction period.
literature
- Friedrich Fuchs: The churches of the parish of Mainburg . (= Small Art Guide No. 2695), Verlag Schnell and Steiner, Regensburg 2008, ISBN 978-3-7954-6755-5 , pp. 14-18.
- Georg Dehio (edited by Michael Brix): Handbook of German Art Monuments. Bavaria II - Lower Bavaria . 2nd revised and supplemented edition, Deutscher Kunstverlag, Munich 2008, ISBN 978-3-422-03122-7 , p. 366.
Web links
Individual evidence
- ↑ List of monuments for Mainburg (PDF) at the Bavarian State Office for Monument Preservation, monument number D-2-73-147-13
Coordinates: 48 ° 38 ′ 23.4 " N , 11 ° 47 ′ 16.9" E















