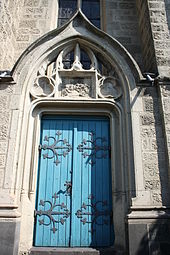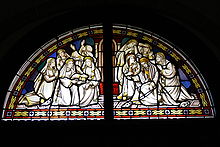St. Philip and James (Kempenich)
The Catholic parish church of St. Philippus and Jakobus in Kempenich , a local parish in the Ahrweiler district in the north of Rhineland-Palatinate , was originally built at the beginning of the 13th century. The church is the apostles Philip and James (the younger one) dedicated .
history
From the patronage of the church it is concluded that the church is old. It was first mentioned in 1330 in the Taxa generalis of the Trier Archdiocese . The Romanesque west tower is dated to the beginning of the 13th century. The core of the nave that still exists today was built around 1470. Around 1728 the choir was enlarged and a sacristy was added to the south side of the east yoke of the nave . In addition to other minor modifications over time, the expansion between 1904 and 1906 was essential. Under the direction of the Bonn architect Johann Adam Rüppel , the north aisle was renewed and a south aisle was added. This is how today's four-aisled hall church was created . In 1919 the west gallery was built from tuff stone in neo-Gothic shapes.
architecture
West tower
The Romanesque west tower, with a base area of 6 by 6 meters, has four floors, which are separated from each other by profiled cornices . The lower three floors have light slots and the last floor, with an arched frieze over three pilasters provided has two on columns resting arched windows in a framing illusion. A profiled cornice made of tuff forms the end and a slim, eight-sided and slightly bent helmet rises above it.
West portal

The round-arched west portal is embedded in a panel made of basalt blocks . The vestibule is covered by a ribbed vault and separated by a semicircular stained glass window depicting the clever and foolish virgins .
Naves
The late Gothic nave originally had four bays. During the baroque renovation, a saddle roof was built over all the naves and the nave was changed. The interior has a sequence of cross, net, star and again net vaults that rest on octagonal pillars . The pillars have no capitals , but consoles in the form of coats of arms or apostles .
After the renovation at the beginning of the 20th century, the hall church, which had four aisles, has a surrounding cornice on which the window sills sit. The tracery of the windows is based on the late Gothic. The glass windows created around 1905 were manufactured by the companies Gassen & Blaschke (Düsseldorf) and Oidtmann in Linnich .
Furnishing
The drum-shaped baptismal font (renewed inside with a scene from the Old Testament) with an incised diamond pattern is dated to the first half of the 13th century and has a leaf frieze on the lower edge.
At the entrance to the sacristy there is a sacrament shrine in the wall, which is closed with a late Gothic iron grating.
The left side altar, a St. Mary's altar from the 18th century, comes from the former Dominican monastery in Koblenz .
In the side chapel on the left after the west entrance there are two grave monuments. One is the tomb slab of Elisabeth Schilling von Lahnstein († 1547/1552) with a life-size representation of the deceased with a rosary in their folded hands. Ancestral coats of arms can be seen outside. The base, which was provided with an inscription plaque, has been destroyed. Opposite is the grave slab of Elisabeth Schenk von Schmittburg on the wall. The deceased at the age of two and a half months is shown as a baby in a semicircular niche, which is framed by pilasters with inscriptions.
literature
- Michael Losse: St. Philippus and Jakobus Kempenich / Eifel . (Schnell Art Guide No. 2097) Verlag Schnell & Steiner, Munich and Regensburg 1993.
Web links
Coordinates: 50 ° 25 ′ 9.8 ″ N , 7 ° 7 ′ 13.2 ″ E


