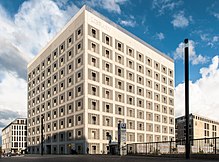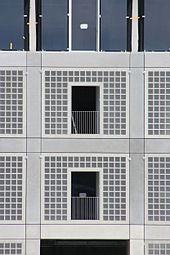City library on Mailänder Platz
The City Library at the Milan court is the Central Library of the Stuttgart City Library . It offers a floor space of 20,200 m² and a program area of 11,500 m² and was opened on October 24, 2011. The construction costs were almost 80 million euros, 4 million of which were for the interior design. The architect of the project is the South Korean winner of the Eun Young Yi architectural competition . The construction project was called Library 21 until completion .
construction
Outer shape
The basic shape of the library is a cuboid with a square base area of 44 meters side length and a height of 40 meters. The outer shell of the double facade is characterized by glass blocks, while the inner one consists of a glass facade. In addition to nine floors above ground, the building also has two underground floors, on which a total of 500,000 media units are accessible. Movable slats in the space between the facade and in the glass roof provide glare protection. The slats in the roof also serve as a photovoltaic system .
On all four sides of the building, the word library can be read in various languages at the top left . The lettering City Library was affixed above the entrance .
Inner structure
In the center of the building is what is known as the heart of the library, an exactly cube-shaped empty room that extends over the lower four floors (ground floor and 1st – 3rd floor). Above this, on the fourth to eighth floors, is the reading room with the open access area , in which galleries with bookshelves and reading areas connected by stairs surround an atrium on the individual floor levels, the square area of which corresponds to that of the cube below and which expands upwards from floor to floor. This gallery room is lit from above through a glass roof. In the floor of the atrium there is a square window as a skylight for the cube. Both rooms, the cube and the reading room, are enclosed on the outside by additional rooms that serve as themed rooms, so-called learning studios or offices.
There is an open end area on the ground floor where books can be borrowed and returned around the clock. An event hall for up to 300 people has been created in the basement. On the top floor there is the Café LesBar , an integrative café of the Neckartalwerkstätten in the Stuttgart Caritas Association , and the staircase to the publicly accessible roof terrace.
A coordinated energy and technology concept was developed for the building with its open spaces and unusual lighting. In addition to the energy of the sun, facade and floor heating and geothermal energy serve as a heat source. Component masses are also used as heat storage for summer heat protection.
A detailed text by the architect on the concept and design of the building can be found on the website of the city library.
Location and transport links
The library was built on the so-called Areal A1 of the Stuttgart 21 framework plan on the site of the former freight yard between Heilbronner Strasse and Wolframstrasse in the Europaviertel .
In 2014, Mailänder Platz and the Milaneo shopping center were built in the east of the building, with the Europe Plaza shop and office building to the south and the academy of the Sparkassenverband Baden-Württemberg to the west . The central library can be reached via the tram stops Budapester Platz and Stadtbibliothek (formerly Türlenstrasse ).
history
In 1997, the city of Stuttgart requested the city library to develop a room program for a new central library. At the end of 1997, the local council decided to build what was then known as Library 21 . The building planned on construction site 10b of the A1 area should be completed in 2002 according to the planning status of 1998. Later in 1998 a policy decision was made to build the library.
The city of Stuttgart and the Deutsche Bahn Immobiliengesellschaft (DBimm) launched an open architectural competition. 235 architecture firms took part. The designs were evaluated by a 36-person jury. It was won by the South Korean Eun Young Yi . Second place went to Peter Böhm ( Cologne ), while Engel und Zimmermann from Frankfurt am Main came in third .
A list of all the winners of the competition with photos of the submitted designs can be found on the Stuttgart City Library homepage.
The project was delayed due to planning uncertainties. The in-depth project analysis began in 2003, and preliminary planning began a year later . The draft planning was completed in August 2005 . In 2006 further planning followed up to approval planning . The building application was submitted in November of the same year .
The building permit was finally granted in 2007, the building decision by the City Council of Stuttgart was issued on September 18, 2008, the groundbreaking ceremony took place on November 8. The foundation stone for Library 21 was laid on June 5, 2009 . The first book of the new library was placed in the foundation stone. It was a work designed by around 600 people and bound by students from the Stuttgart University of the Media . Also in June 2009 it was determined during a review that the planned water basin would lead to increased costs due to insufficient soil stability and the natural stone cladding of the "heart room". That is why the water basin was replaced by a grass area and the natural stone cladding by simple plaster.
On May 12, 2010, the completion of the building shell was celebrated with the topping-out ceremony and it was announced that no further cost increases were expected and that the planned opening date was planned on October 24, 2011, despite the delay of around 2 weeks due to the harsh winter.
After the topping-out ceremony, the color scheme was criticized: It was inconsistent and darker than intended. The construction company was asked to apply a water-repellent layer of even and stronger brightness to the facade at their own expense.
The move from the previously used Wilhelmspalais began on August 29, 2011, and the new library was opened on October 24, 2011.
In the first months of operation, numerous defects occurred in the building, including doors, elevators and the fire alarm system. Nevertheless, the building was well received by the public: In the first year after the opening, the number of new registrations rose by 50% and the number of loans by 33%.
Around two years after the opening, a large amount of rust was removed from the facade, which is caused by ore-containing pebbles in the concrete. More rust is to be removed in autumn 2019.
Designed for one million visitors a year, the library had almost two million visitors a year at the end of the 2010s.
reception
Adrienne Braun praises in the art magazine : The solitaire with its academic rigor will probably never be inviting, but inside Eun Young Yi comes up with a remarkable gesture: The heart of the library is a kind of cathedral, a contemplative and - of course - square hall with light eye on the ceiling. No chair, nothing disturbs this gigantic commitment to emptiness and complete freedom from purpose ... Inside, Eun Young Yi impresses with its atmospheric quality, clear order and a minimum of materials. Everything is bathed in a delicate gray, only the spines of the book add color accents. Critics, on the other hand, described the design as repellent; In the public debate, the building was referred to as a prefabricated building and as Stammheim II , in a polemical comparison with the Stuttgart prison . Popularly today, the library is referred to by many as a bookkeeper. The architect Eun Young Yi countered this by pointing out that nowadays people are more used to transparent architecture with a restless variety of shapes, and that massiveness and simplicity are wrongly viewed negatively. In August 2013, the German Library Association named the institution Library of the Year .
literature
- Ingrid Bussmann: The library 21 - a courageous future project of the state capital Stuttgart . In: Bibliothek 27.2003, No. 1/2, pp. 52–55.
- Irene Ferchl : Cube for knowledge, insight and encounter. A tour of the new city library on Mailänder Platz , in: literaturblatt Baden-Württemberg, September / October 2011, p. 10ff [1]
- State capital Stuttgart Building Department: Stuttgart City Library - The new building by Eun Young Yi , avedition GmbH, Ludwigsburg 2011, ISBN 978-3-89986-163-1 .
Web links
- Internet presence of the city library
- Overview of architecture, construction and planning history on the homepage of the city library
Individual evidence
- ^ Library 21 is becoming more expensive , in: Stuttgarter Nachrichten of June 6, 2009
- ^ A b EGS plan Steinbeis Transfer Center: Library 21, Stuttgart ( Memento from February 12, 2013 in the web archive archive.today )
- ↑ Café LesBar. Retrieved June 26, 2015 .
- ↑ Eun Yong Yi: On architecture and rooms (PDF, 25 KB)
- ↑ a b c d Interview with Eun Young Yi about Library 21 ( Memento from November 29, 2009 in the Internet Archive ) (MP3 file, 2.5 MB)
- ↑ The right mix . In: Stuttgart 21. The project magazine . Spring 1998 edition, 2nd edition, August 1998, ZDB -ID 1500833-2 , p. 2 f.
- ↑ a b In stages to success . In: Stuttgart 21. The project magazine . Spring 1999 edition, 1st edition, March 1999, ZDB -ID 1500833-2 , p. 6 f.
- ↑ Homepage of the City Library
- ↑ Planning overview on stuttgart.de
- ↑ J. Bock: New City Library - The heart beats under the pyramid . In: Stuttgarter Nachrichten , May 13, 2010.
- ↑ a b Thomas Borgmann: Today the old city library closes . Stuttgarter Zeitung , August 27, 2011, p. 19 online , accessed on August 27, 2011.
- ↑ Hildegund Oßwald: The city pulls the emergency brake . In: Stuttgarter Zeitung , July 6, 2012 ( online) .
- ↑ Cedric Rehman: The book cube celebrates its birthday . Stuttgarter Zeitung, October 24, 2012, accessed on October 24, 2012.
- ↑ a b Jürgen Bock: The city has to renovate the facade again . In: Stuttgarter Nachrichten . tape 74 , July 22, 2019, p. 15 .
- ↑ Adrienne Brown: The Books jail flagship ( Memento of 17 May 2014 for Internet Archive ), Art - The Art Magazine Online, October 19th 2011, accessed December 6, 2011
- ^ "Stammheim II" should be more beautiful Die Zeit online, October 13, 2010, accessed on August 27, 2011
- ↑ Stuttgart wins the race in: Stuttgarter Zeitung from August 6, 2013
Coordinates: 48 ° 47 '24.6 " N , 9 ° 10' 58.9" E





