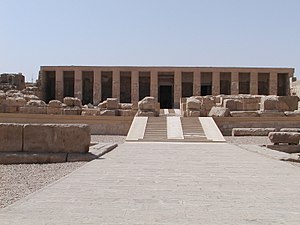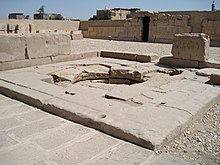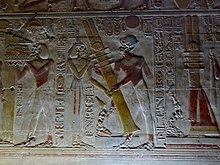Mortuary Temple of Seti I (Abydos)
| Mortuary temple of Seti I in Abydos in hieroglyphics | |||||||||||||
|---|---|---|---|---|---|---|---|---|---|---|---|---|---|
|
|||||||||||||
Ḥwt-3bḏw-mn-m3ˁ.t-Rˁ House of "Men-maat-Re (Remaining is the Maat des Re )" in Abydos |
|||||||||||||
The mortuary temple of Seti I is located in Abydos near Sohag on the western bank of the Nile 160 kilometers north of Luxor , about 15 kilometers southwest of today's city of el-Balyana . In ancient times the place was assigned to the eighth Upper Egyptian Ta-wer-Gau . Abydos was one of the most important religious centers of ancient Egypt through the worship of the god Osiris .
The mortuary temple of Seti I is millions of years old and is now on the outskirts. Seti I therefore also called his temple house : "The house of millions of years of the king of Upper and Lower Egypt Men-maat-Re, whose heart is content in Abydos" . The Osireion is located at the rear of the temple complex .
history
The Nauri decree shows that Seti I had already started building the temple during his time as a royal official under Haremhab or his father Ramses I. In the Nauri decree, Seti I initially speaks with regard to the founding of the temple in his former function as royal official and explains in the afterword that the temple was already in use when he took office:
“I have given servants that I acquired to my temple and have not abandoned them. I started doing it in my youth until I came to rule Egypt. "
In addition, there is a suspicion that Seti I, either on behalf of Haremhab or his father, began the mortuary temple for the then ruling king and then took it over himself. This assumption is corroborated by the construction of a chapel outside the actual temple grounds, which Ramses I only started later . In addition, another declaration by Seti I refers to the previous start of construction and the associated planned use for Haremhab or Ramses I: I have cleaned my temple (after acceding to the throne) a million times and protected its inhabitants again . Particularly noticeable is the fact that Haremhab, as the predecessor of Ramses I, does not appear in the statement of accounts of Seti I. Rather, Seti I referred to himself as the one who had reborn Egypt after the Amarna period .
The Nauridecret also mentions that when Sethos I took office, the main parts of the mortuary temple already existed. At this point in time, Seti I had already reached the age of around mid-thirties. Due to the very short reign of his father, construction probably began during Haremhab's time. When Seti I died in his eleventh year of reign, the rest of the work on the temple complex was not yet completely finished, but there was no urgent need to expand the temple. It is therefore not surprising that his son Ramses II only continued to expand on a small scale much later and first continued the construction of his own mortuary temple, which he had already started during his father's lifetime. Merenptah , grandson of Seti I, continued the construction and completed the Osireion . The costs of building the temple were financed , among other things, by the gold mine in Baramije .
In 1859 Auguste Mariette discovered the temple and freed it from sand and rubble in the subsequent excavation (on behalf of Viceroy Said ).
Temple complex
architecture
The temple complex was originally enclosed by a 220 meter wide and 273 meter long wall. The wall was several meters thick and made of Nile mud bricks . The wall was five to eight meters high and was interrupted by several towers. On the southern side the wall was opened by a large pylon . This southern exit goes into the desert to the necropolis .
The actual temple building is 157 meters long and 59 meters wide. The temple complex rises in several steps ( terraces ), according to the model of the original hill . The rear rooms, the sanctuaries and the Osiris complex are at the highest point. The stone for the temple was extracted from the quarries in Bechen , Aswan , el-Dibbabija and Jabal al-Silsila .
First and second pylon
To the northeast is the main entrance to the temple district. The pylon, of which only the foundation can be seen, was approx. 30 meters wide and approx. 3.5 meters thick. On the inside of the wall facing the first festival courtyard, there were niches in which statues of Seti I and his son Ramses II were placed. The famous battle of Quadesch was depicted on the walls of the festival courtyard . Inside the courtyard are the remains of two walled wells.
A ramp staircase leads to the second pylon and the second festival courtyard behind it. The second pylon, slightly smaller than the first, is formed by a hall with twelve pillars. Next to the gate in the middle of the pylon there is a small door at the northern end. The inscriptions here are better preserved than those on the first pylon and show Ramses II in front of different gods and during different battles. There is also an inscription here that describes the resumption of construction work on the temple by Ramses II.
main building
A ramp staircase leads from the second courtyard into the vestibule of the main building. The ceiling of the vestibule is supported by twelve columns . Originally, seven main axes laid next to each other were planned, each of which should lead to one of the sanctuaries. However, Ramses II changed the plan and walled up the entrances to the sanctuaries of Seti I, Ptah, Re-Harachte and Isis.
The first column hall (also the hall of apparitions) is approx. 26 meters wide and 5.5 meters deep. The ceiling is held by 24 papyrus columns . On one of the architraves there are also the so-called Abydos hieroglyphs . The walls are interrupted by 14 gates that lead to the second columned hall.
The second column hall is also 26 meters wide and eight meters deep. Here the ceiling is supported by two rows of 12 columns each. Seven ramp stairs lead from the second row of columns to the seven sanctuaries. The second columned hall also leads to the royal gallery.
Sanctuaries
There are seven sanctuaries ( chapels ) in the temple of Seti I. The first chapel was dedicated to the deified King Seti I. The wall depictions show Seti I entering the sanctuary, observed by the priest Iun-mutef and with nine gods as witnesses.
Horus and Thoth are depicted when the two countries are unified, as is the priest Jun-mutef, who offers Seti I the divine food offering. In addition, the coronation of Seti I by the gods Horus and Thoth can be seen. As in every sanctuary, there is a false door on the back wall of the chapel . The other chapels served the cults of the six other gods Ptah , Re-Harachte , Amun-Re , Osiris , Isis and Horus.
In the south wing there is a chapel in honor of the god Ptah-Sokar . Ptah-Sokar, together with Osiris, represents creation , death and the resurrection . A relief on the wall of this chapel shows how Isis receives their son Horus from the already deceased Osiris.
Osiris complex
The sanctuary of Osiris leads to a temple area where the resurrection of Osiris was celebrated. It is the only Sanctuary with a real door instead of a false door. The wall representations in the adjoining hall of columns are in very poor condition. But one can see from them that the resurrection of God through prayers and magic spells is the central act.
From this hall there are three chapels on the north side. These chapels are dedicated to Horus, Osiris and Isis. Opposite is a small hall with four columns, but here the wall representations are also very badly damaged.
Royal Gallery
→ Main article: List of kings of Abydos (Sethos I)
Next to the Ptah-Sokar chapel area is a passage that opens into a narrow corridor. Today the room is known as the King's Gallery and contains an important relief from Egyptian history, the “King List of Abydos”. The cartouches include the genealogy of 76 rulers of Egypt from Menes to Sethos, known during the reign of Seti I, with the exception of the 1st and 2nd intermediate periods, as well as five pharaohs of the 18th dynasty , who were omitted (for political / religious reasons, Damnatio memoriae ) .
Chapel for Ramses I.
On the occasion of the honor of his father Ramses I, Seti I had a chapel with its own surrounding walls built north of his temple area in Abydos . He also had a memorial stone set up in the courtyard of the chapel . Ramses II later built his temple north on the same level.
The chapel is declared by Seti I in the memorial stone and on the facade of the chapel as an outbuilding: I built a house for him (Ramses I) on the Abydos square, in the north of my beautiful house . The building of honor stood outside the wall of the great temple. Since Seti I wrote down the cult regulations for his father at the end of his declaration of assumption of the throne, the associated sacrificial acts could be carried out immediately after Seti I took office.
This declaration shows that the chapel for Ramses I was built for the performance of the ceremonies and that construction work had already begun during Ramses I's tenure. When his father ascended the throne, the complex of the great mortuary temple must have been under construction.
literature
- Dieter Arnold : The temples of Egypt. Apartments for gods, places of worship, architectural monuments . Artemis & Winkler, Zurich 1992, ISBN 3-7608-1099-3 .
- Dieter Arnold: Lexicon of Egyptian architecture . 2nd Edition. Artemis, Munich a. a. 1997, ISBN 3-7608-1099-3 .
- Hans Georg Bartel: Functional aspects of the daily ritual in the temple of Seti I in Abydos . In: Horst Beinlich (Ed.): 5th Egyptological Temple Conference. Würzburg, September 23-26, 1999 (= Egypt and Old Testament vol. 33; files from the Egyptological temple conferences. Vol. 3). Harrassowitz, Wiesbaden 2002, ISBN 3-447-04544-2 , pp. 1-16.
- Edwin Brock: A guide to the temples of Abydos. The Palm Press, Cairo 2002, ISBN 977-5089-44-1 .
- Ann Roselie David: A guide to religious Ritual at Abydos (= Egyptology series. ). Aris & Phillips, Warminster, 1981, ISBN 0-85668-060-5 .
- Ahmed el-Sawi: The Deification of Sety Ist in his Temple of Abydos . In: Communications from the German Archaeological Institute; Cairo Department. (MDAIK) No. 42, 1987, ISSN 0342-1279 , pp . 225-227.
- Siegfried Schott: The memorial stone Sethos 'I for the Chapel of Ramses' I in Abydos (= news of the Academy of Sciences in Göttingen, Philological-Historical Class. 1965, No. 1, ISSN 0065-5287 ). Vandenhoeck & Ruprecht, Göttingen 1965.
- Stephen Blake Shubert: Abydos, Osiris temple of Seti I. In: Kathryn A. Bard (Ed.): Encyclopedia of the Archeology of Ancient Egypt. Routledge, London 1999, ISBN 0-415-18589-0 , pp. 103-104.
- Martina Ullmann: King for eternity. The houses of millions of years. An investigation into the cult of the king and temple typology in Egypt (= Egypt and Old Testament- Vol. 51, ISSN 0720-9061 ); also: Dissertation, University of Munich 1998. Harrassowitz, Wiesbaden 2002, ISBN 3-447-04521-3 .
- James S. Westermann: The Fowling Scene in the Temple of Sety I - Abydos. In: Göttinger Miscellen . (GM) No. 103, 1988, ISSN 0344-385X , pp. 81-92.
- Dietrich Wildung : Egypt. From prehistoric times to the Romans . Taschen, Cologne 2009, ISBN 978-3-8365-1028-8 ( content online ).
Web links
- Gitta Warnemünde: Houses for millions of years for Sethos I. www.gitta-warnemuende.de, February 6, 2012, accessed on November 28, 2014 .
- The temple of Seti I at Abydos. Ancient Egypt Foundation, accessed November 28, 2014 .
- Thierry Benderitter: The Chapels of Osiris in the temple of Sethy I in Abydos. www.osirisnet.net, February 18, 2011, accessed October 22, 2014 (English).
Individual evidence
- ↑ a b c d Siegfried Schott: The memorial stone Seti I for the Chapel of Ramses I in Abydos . Göttingen 1965, p. 51.
- ↑ Siegfried Schott: The memorial stone Seti I for the Chapel of Ramses I in Abydos, Göttingen 1965, p. 52.
- ↑ Siegfried Schott: The memorial stone Sethos 'I for the chapel Ramses' I in Abydos . Göttingen 1965, p. 6.
Coordinates: 26 ° 11 ′ 4.9 ″ N , 31 ° 55 ′ 8.1 ″ E








