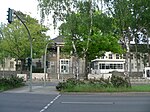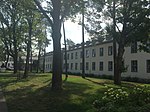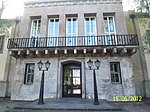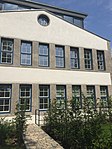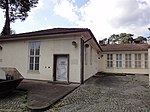US headquarters in Berlin-Dahlem

The US headquarters ( English : US-Headquarters Command , 1979-1994: Lucius D. Clay Headquarters ) is a former military facility of the United States Army and the former seat of the US military governor on Clayallee in the Berlin district of Dahlem . It is located on the site of the former Luftgau Command III , which was built in 1936–1938 according to plans by architect Fritz Fuß (1889–1945, actually: Karl Wilhelm Wolf ). From here, General Lucius D. Clay organized the Berlin Airlift in 1948/1949 . With the exception of the former aerial warfare , the buildings are now used as the Metropolitan Gardens condominium . The US - HQ stands as a complete system since 1995 under monument protection .
history
Luftgaukommando III
The facility was built as the seat of an "Luftgau Command", which the Nazi government had built from 1936 to arm , manage and supply the air force . The Luftgaukommando III - the largest in area in the German Reich - was set up in 1937 and was under the command of Major General Hubert Weise . His area of responsibility, which was expanded several times until 1944, initially included the provinces of Brandenburg , Pomerania and the northern part of the province of Saxony .
A competition was announced in 1935 for the new building of Luftgaukommando III , in which architects Hans Poelzig and Heinrich Straumer took part. The design by Fritz Fuß emerged as the winner. A previously undeveloped part of the Grunewald in Berlin-Dahlem served as the building site . The building sculpture was created by Willy Meller ; Alfred Mahlau furnished the multi-storey windows of the stairwells with stained glass . Construction began in March 1936; in November 1938 the facility was ready to move into. From 1935 to 1937 Ernst Sagebiel added a group of five residential buildings south of Saargemünder Strasse for Air Force employees. Due to the increasing danger of Allied air raids , the staff of Luftgau Command III was relocated to the Heckeshorn bunker on Wannsee in 1943 .
US headquarters


After a brief occupation by Soviet troops , the United States Army confiscated the building in 1945 and used it as the headquarters and seat of the American military governor . In addition to the administration, units of the US Marine Corps were stationed in the former group building on Saargemünder Strasse . With the exception of the largely destroyed dining establishment, the buildings showed only minor war damage. Eckart Muthesius managed the renovation of the building, which was completed in 1945.
General Lucius D. Clay controlled the airlift from here in 1948/1949 during the blockade of West Berlin . In his honor, Kronprinzenallee was officially renamed Clayallee in 1949 and the adjoining headquarters officially renamed Lucius D. Clay Headquarters in 1979 . In the foyer and the so-called Kennedy Hall of the main building, receptions were often held in the presence of US presidents . Among other things, John F. Kennedy visited the US headquarters after his speech in front of the Schöneberg Town Hall on July 26, 1963. He was followed by Richard Nixon (1969) and Jimmy Carter (1978). In 1987 Ronald Reagan was a guest at the headquarters after calling for the Berlin Wall to be opened in his speech at the Brandenburg Gate .
In 1994 the US units left the area. Only the northern headquarters building with the former aerial warfare court (Clayallee 170) is still used by the consular department of the United States Embassy in Berlin and has been separated from the rest of the property by a security fence since 1998. In 1995, the Berlin Senate Department for Urban Development and Environment, the former head because of its time and historical architectural significance as the entire system under monument protection .
Conversion
From 2011, The Metropolitan Gardens GmbH & Co.KG , founded by the Nuremberg Terraplan Group (represented by Erik Roßnagel) and the Prinz von Preussen Grundbesitz AG , gradually acquired a large part of the vacant buildings from the Federal Agency for Real Estate in order to close them to convert around 290 condominiums and business suites. The Free University of Berlin and the Federal Intelligence Service had previously shown interest in the property. The entire complex was named The Metropolitan Gardens , the individual buildings each with their own house names . In the eastern part of the area on Bitscher Straße, a new building with five condominiums (The Luminaire) is being built , which will close the courtyard between the former group buildings in the east. The Berlin architects raumwandler.de and KMH Architekten took over the planning . The construction work should be completed in 2016.
The buildings of the US headquarters were used several times as scenery for Hollywood productions, including the films Operation Walküre - The Stauffenberg Assassination and Inglourious Basterds .
architecture
Overall system
The eight buildings of the former Luftgau Kommando are spread over a spacious, park-like area with old trees. Open arcades connect individual buildings. The center forms the main driveway, which leads from Clayallee in a straight line between the two symmetrically arranged guard houses to the main building. Fritz Fuß staged the main access route based on the palace buildings from the 17th to 19th centuries: the driveway is framed in the south and north by the two former staff buildings (currently: The Liner residential complex and US consulate). A courtyard and a sculptural portico emphasize the central importance of the main building (now called The Kennedy Wing and The Square ), which is designed as a four-wing complex with an inner courtyard.
In addition to the two entrances on Clayallee and Saargemünder Strasse, the wall ring around the site was also interrupted in front of the former aerial warfare court. An outside staircase and a portico with a concluding hipped roof identify the building as a courthouse with access from the public road.
To the east of the main building are the three former group buildings that housed the troops' quarters. On the occasion of the conversion from 2012, they were given the house names The Gallery, The Safe Haven and The Times Tower . The buildings frame a courtyard on three sides, which once served as a parade and roll call area . The 16 meter high clock tower of the western group building marks the central axis of the square. He still has the clock system from the time of construction with a dial and hands made of copper.
To the north of the residential and administrative buildings are the former dining establishment (The Pavilion) and the radio building (Highline Terraces) . The radio systems and transmitter masts that were erected on the parking area in the north of the main building after 1945 have now been dismantled.
layout
In his design, Fritz Fuß was influenced by the Luftgaukommando in Dresden , which his teacher Wilhelm Kreis had planned in 1935. Stylistically, Fuß was inspired by neoclassicism . By greatly simplifying the forms, he increased the monumental effect of the buildings. The facades were plastered and individual components were emphasized with cladding made of Kirchheim shell limestone , reliefs and sculptures. The alleged simplicity corresponded to the air force's ascetic self-perception . The lavish furnishing of the representative rooms in the main building contradicts this. Lahn marble and travertine were used here for floors and column cladding .
US Consulate on Clayallee
Redevelopment
During the decades of use by the US military, some of the interiors of the buildings have been changed significantly. The sculptural decorations by Willy Meller on the facades have only been partially preserved after 1945, the glass paintings by Mahlau have been destroyed. The US military administration had the symbols of rule of the Nazi state removed, including the bronze figure of an imperial eagle , which formerly crowned the central projection of the main building. Otherwise, the buildings have largely been preserved in the condition of the 1930s.
During the renovation from 2012, the facades and stairwells of the buildings were repaired, the building fronts and roofs were partially provided with balconies and roof terraces . The wooden cross- frame windows from the construction period with white and blue color schemes mostly had to be reconstructed . The inner courtyard of the main building and the former parade and roll call area were or will be converted into gardens.
The state rooms in the main building (marketed as The Marble Gallery ) with the marble foyer and the Kennedy hall, which have largely survived as they were in the 1930s, are being restored, and the standing lamps and chandeliers and the inscription panels with quotations from John F. Kennedy are being refurbished.
literature
- The office building of the Luftgau Command Berlin . In: Zentralblatt der Bauverwaltung . tape 60 , no. 24 , 1940, p. 345-356 .
- Mathias Donath: Architecture in Berlin. 1933-1945. A city guide . Lukas, Berlin 2004, ISBN 3-936872-26-0 , pp. 148-151 .
- Angelika Kaltenbach, Haila Ochs, Jürgen Tomisch u. a .: District of Steglitz-Zehlendorf. District Dahlem (= monument topography Federal Republic of Germany . Monuments in Berlin ). Ahrenhövel, Berlin 2011.
- Rudolf Klar: The new military district command III building in Berlin-Grunewald . In: Zentralblatt der Bauverwaltung . tape 58 , 1938, pp. 375-380 .
- Dirk Meyer: The Metropolitan Gardens . In: Deutsches IngenieurBlatt . tape 3 , 2015, p. 60-61 .
- Wolfgang Schächen : Architecture and urban development in Berlin from 1933–1945 (= The buildings and art monuments of Berlin . Supplement 17). 1st edition. Berlin 1991, ISBN 3-7861-1178-2 , pp. 376-378 .
- Christoph Weisz (Ed.): OMGUS manual. The American military government in Germany 1945–1949 (= sources and representations on contemporary history . Volume 35 ). 1st edition. Oldenbourg, Munich 1994, ISBN 3-486-55821-8 , p. 671-738 .
Web links
- Entry of the monument database of the Senate Department for Urban Development and the Environment.
- Brief description and pictures before the renovation on modernruins.de
- Photographs from the construction period in the Foto Marburg collection
- Lucius D. Clay Headquarters at berlinbrigade.com
Individual evidence
- ↑ a b Entry in the monument database of the Senate Department for Urban Development and the Environment.
- ↑ Dominik Geppert: Symbolic Politics. Berlin booms in memory of the Airlift . In: Helmut Trotnow, Bernd von Kostka (Hrsg.): The Berlin Airlift. Event and memory . Frank & Timme, Berlin 2010, ISBN 978-3-86596-267-6 , pp. 147 , note 16 .
- ↑ 50 years ago - John F. Kennedy in Berlin ( Memento of the original from June 20, 2013 in the Internet Archive ) Info: The archive link was inserted automatically and has not yet been checked. Please check the original and archive link according to the instructions and then remove this notice.
- ↑ Freie Universität is no longer interested in US headquarters. In: Berliner Morgenpost . Retrieved August 28, 2015 .
- ↑ Katrin Schoelkopf, Gilbert Schomaker: US headquarters on Clayallee sold . In: Berliner Morgenpost . May 16, 2011.
- ↑ Cay Dobberke: Housing development in the former US headquarters . In: Der Tagesspiegel . May 17, 2011.
- ↑ Sebastian Höhn: Living with history . In: Berliner Zeitung . June 3, 2011, p. 21 .
- ↑ Reference on the website of the office raumwandler.de. Retrieved August 27, 2015 .
- ↑ Katrin Schoelkopf, Gilbert Schomaker: US headquarters on Clayallee sold. In: www.morgenpost.de. Retrieved August 27, 2015 .
- ^ Donath: Architecture. P. 151.
Coordinates: 52 ° 27 ′ 5 ″ N , 13 ° 16 ′ 25 ″ E

