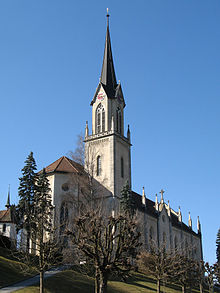Wilhelm Keller (architect, 1823)
Wilhelm Keller-Jenny (born May 28, 1823 in Rüdikon ; † November 24, 1888 in Lucerne ) was a Swiss architect and important Catholic church builder in north-west and central Switzerland.
biography
In addition to an apprenticeship as a bricklayer in his father's business, Keller received drawing lessons from the Benedictine Father Leodegar Kretz in Muri and from Placidus von Segesser in Lucerne. Based in Hitzkirch from 1854, he relocated to Lucerne in 1865. Keller was an extraordinarily productive and successful architect, especially in the canton of Aargau and in the canton of Lucerne he was the master builder of over 40 churches and chapels and over 90 extensions to church buildings. In addition, he also built a total of 34 school buildings, 19 hotels or inns, 6 bridge buildings and several hundred private houses in the countryside and in Lucerne. The Hirschmatt district in Lucerne was largely shaped by him and the construction company Kellerhof AG, which was continued by his sons, where the representative office was also built in 1866, the Kellerhof, a residential and commercial building that, with expansions until 1884, almost the entire building block on Pilatus and Hirschmattstrasse took. In Lucerne, Keller was the city councilor.
Keller as a church builder
He was the master builder-architect for the first time, and in 1846, at the age of 23, he was commissioned to build the parish church of Ballwil according to plans by the equally young Straubing architect Johann Seidl (or Johannes Seidel) in the style of historicism, where Xaver Herzog has been since 1841 was a country pastor. Starting from the Lucerne church building, as it was handed down in the late baroque style by Jakob Singer and Niklaus Purtschert , he developed it from the 1840s in the sense of historicism to neo-Gothic , of which he was one of the first representatives in central Switzerland. During the 1960s, his neo-Gothic style was also shaping the style in the churches of Grosswangen, Villmergen and Uznach. From the 1870s, Keller increasingly adopted neo-Romanesque forms in the churches of Uffikon and Wolhusen.
Works (selection)
- Parish church St. Margaretha , Ballwil 1847–1849 (based on plans by Johann Seidl)
- Parish Church of St. Jakob , Rain LU 1853–1854 (based on plans by Anton Blum)
- Parish Church of St. Georg , Bünzen AG 1860–1861 (based on plans by Caspar Joseph Jeuch)
- Parish Church of St. Nikolaus , Doppleschwand 1860–1864
- Sacrament chapel Äschchäppeli , Ruswil 1862
- Parish Church of St. Peter and Paul , Villmergen 1863–1866
- Parish Church of St. Konrad , Grosswangen 1863–1867
- Parish Church of St. Maria , Biel 1867–1870
- Church of St. Bartholomew , Finstersee 1867-1868 ( Menzingen ZG )
- Maria-Hilf-Chapel , Merenschwand 1868
- Parish Church of St. Marien , Nottwil 1868–1871
- Church of St. Peter and Paul , Uesslingen 1872
- Parish Church of St. Urban , Bettwiesen 1875
- Renovation of St. Martin Church , Adligenswil 1875
- Parish Church of St. Maria , Weggis 1886–1888
- Old parish church of St. Wendelin Dulliken
- Parish Church of St. Gervasius and Protasius Hägendorf
- Parish church St. Nikolaus Erlinsbach (SO)
- Bornkapelle Kappel (SO)
Individual evidence
- ^ Andreas Hauser, Beat Wyss, Fabio Giacomazzi: INSA Volume 6: Locarno, Le Locle, Lugano, Lucerne . Orell-Füssli, Zurich 1991. Page 371. ISBN 978-3-03797-005-8
- ↑ The overcoming of the late baroque is described in Markus Ries: Xaver Herzog, Jeremias Gotthelf and the Lucerne pastors during the Sonderbund period (PDF; 331 kB)
- ↑ Art Guide through Switzerland - Volume 1. Bern 2005.
literature
- André Meyer: Keller, Wilhelm. In: Isabelle Rucki and Dorothee Huber (eds): Architects Lexicon of Switzerland - 19./20. Century : Birkhäuser Verlag, Basel 1998. ISBN 3-7643-5261-2
Web links
- André Meyer: Keller, Wilhelm. In: Historical Lexicon of Switzerland .
| personal data | |
|---|---|
| SURNAME | Keller, Wilhelm |
| ALTERNATIVE NAMES | Keller-Jenni, Wilhelm |
| BRIEF DESCRIPTION | Swiss architect |
| DATE OF BIRTH | May 28, 1823 |
| PLACE OF BIRTH | Rudikon |
| DATE OF DEATH | November 24, 1888 |
| Place of death | Lucerne |
