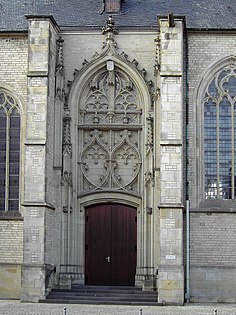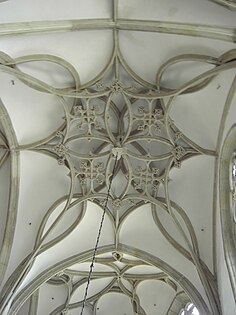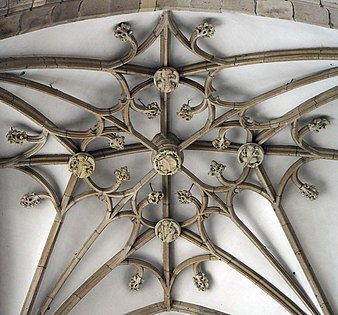Willibrordi Cathedral


The Willibrordi Cathedral in Wesel was from 1498 to 1540 as a late-Gothic basilica with five naves built. The tower , built in 1478, was taken over from the three-aisled Gothic building from 1424-1480.
Willibrordi Cathedral is Wesel's town church, where the Protestant community celebrates services . Ecumenical services are held on the Saturdays before Easter ( Passion time ) and Christmas ( Advent time ) and on special occasions . The cathedral forms the outer framework for outstanding events such as the establishment of a town twinning . Organ concerts and concerts with sacred music with the participation of church music groups at the cathedral, the cathedral choir and the wind choir are regularly held as part of the Wesel cathedral concerts. In addition, a large number of other cultural events take place in the cathedral.
Attractions
The Willibrordi Cathedral is considered an outstanding example of the fading Gothic in northern Germany. Its sights are:
Exterior
- the great west window in the tower hall from 1968, by Vincent Pieper designed
- the northern gable of the transept with its imaginative tracery, the keel arch configuration of which goes back to the Xanten south portal by Johann von Langenberg.
- Also noteworthy is the reconstructed bridal portal , which was originally designed by G. von Langenberg between 1529 and 1530 and was rebuilt in its original late medieval style.
- the statue of the Great Elector by the Berlin sculptor Karl Dorn on the transept gable above the northern transept portal
- as a counterpart, the statue of Emperor Wilhelm I by the sculptor Friedrich Johannes Pfannschmidt above the southern transept portal
Interior
- the Heresbach Chapel, separated by wrought iron bars. In it was Konrad Heresbach buried along with his wife. A tombstone in the wall reminds of this.
- the hanging vaults in this and another side chapel, the Alyschläger Chapel. They are considered the highlights of late Gothic stone carving
- the organ from 2000 with 56 registers, built by the Danish organ building company Marcussen & Søn based on a design by the Bonn architect Ralph Schweitzer
- the "Weseler Altar" (1996), a modern work of art by Ben Willikens from Stuttgart
Ornamental vault suspended below in the Heresbach chapel
Building history
In the period from 781 to 800 there was a half-timbered church . The building has been renewed and enlarged several times over the years. In the earliest times the cathedral was under the control of Echternach Monastery , the burial place of the Frisian missionary Willibrord . As the Hanseatic city and capital of the Duchy of Kleve , the city was able to join the Reformation at Easter 1540 . In the period that followed, it became a center of Reformed Churches due to the influence of religious refugees . This development is still reflected today in the simple design of the worship room. Until 1612 there were still over 30 altars here . From 1883 to 1896, the cathedral was Willibrordi, especially from funds approved by the Emperor lotteries , led by the government architect Paul Lehmgrübner the zeitgeist neugotisch renovated. Here also planned in the Middle Ages was ambulatory executed. The approximately 50 existing gravestones , which were laid in the floor, were attached to the walls at that time. Until 1805 the church interior was also used as the city's burial ground.
By Allied bombing and shelling towards the end of World War II was the city of Wesel and the Willibrordi Dom severely damaged. The reconstruction from 1948 onwards by the Willibrordi-Dombauverein Wesel, a citizens' initiative , was carried out on behalf of the Protestant parish based on the late medieval design. The neo-Gothic revision of the 19th century was largely removed, with the exception of the ambulatory. The reconstruction was completed with the construction of the choir rider in 1994, from which a carillon sounds four times a day .
Timetable
- 781–800 timber-framed church (4.50 m × 10.0 m) with western vestibule
- 1000–1050 single-nave building made of rubble stones (7.00 m × 15.00 m) with apse
- 1150–1181 three-aisled Romanesque new building with square choir and apse, side choirs and west tower
- Around 1250, the choir is extended to the east
- 1424–1480 conversion and expansion to a three-aisled Gothic basilica (at the same time as the Mathenakirche was built from 1429–1508)
- 1478 Completion of the new tower and demolition of the old tower of the previous church
- 1498–1540 expansion to a five-aisled late Gothic basilica, today's church building. The tower is taken over from the previous building. Planned but not implemented at the time of the Reformation is the ambulatory with a chapel wreath, the vaults of the central nave, the high choir and the transepts. Inside similar to the Xanten Cathedral : high altar, an altar on each column, a total of 30 pieces, paintings and rich decorations.
- 1557 Completion of the rood screen
- 1594 Destruction of the tower by a lightning strike, followed by the vaults of the south outer aisle and the rood screen
- 1598 Emergency tower roof with open lantern
- Until 1612 sale of altar items, pictures and the altars themselves. Progressive decline.
- 1874 Closure of the cathedral due to dilapidation
- Restoration 1883–1896, not historically, but neo-Gothic in keeping with the spirit of the times
- 1945 Serious damage in February / March from bombs and grenade strikes
- 1947 Foundation of the "Willibrordi-Dombauverein Wesel e. V. “and resolution: The reconstruction should be based on the late medieval execution with the exception of the planned ambulatory, which was not executed at the time.
- 1952 Completion of the emergency church in the high choir
- 1955–1957 excavations in the crossing and the choir room
- 1959 Renewal of the eastern part including the transept
- 1963 Completion of the nave, construction of the post-war organ
- 1968 Completion of the tower hall and the remaining aisles
- 1978 The new tower helmet is installed after exactly 500 years
- 1984 With the arching of the last two southwest side chapels, the entire church interior can be used again.
- 1991 Completion of the bridal portal
- 1994 application of the choir rider with glockenspiel
- 2000 New organ with 56 registers
organ
Sour (1895)
Wilhelm Sauer built a three-manual organ in a case from 1645 in 1895. The wind chests of the first and second manuals and the pedal were pneumatic cone chests ; The wind chest of Manual III was designed as a mechanical sliding chest. Karl Straube was the organist here since 1894. On the Sauer organ he performed Max Reger's op 27, 29, 30, 40 No. 1, 46 and 52 No. 1 for the first time. The instrument, destroyed as a result of the bombing in 1945, had the following disposition :
|
|
|
|
|||||||||||||||||||||||||||||||||||||||||||||||||||||||||||||||||||||||||||||||||||||||||||||||||||||||||||||||||||||||||||||||||||||||||||||||||||||||||||||||||||||
- Coupling : II / I; III / I, III / II; I / P; II / P; III / P.
- Playing aids : Tutti belt; mf, f, ff in I, II and III, respectively; Tutti; Pipe works [on or off?], Roll sills for the whole plant.
Marcussen & Søn (2001)
The large organ in the choir was built between 2000 and 2001 by the Danish organ building company Marcussen & Søn (Aabenraa). In some cases, registers were taken over from the previous organ. The organ has 56 registers (4675 pipes) on three manuals and a pedal. The game actions are mechanical, the stop actions and couplings are electric. There are two interchangeable pedal keyboards (radial, parallel).
|
|
|
|
||||||||||||||||||||||||||||||||||||||||||||||||||||||||||||||||||||||||||||||||||||||||||||||||||||||||||||||||||||||||||||||||||||||||||||||||||||||||||||||||||||||||||||||||||
- Coupling : I / II, III / II, III / I, I / P, II / P, III / P
- Coupling : Zimbelstern (6 bells), 4x20x64-fold typesetting system , sequencer, floppy disk drive, programmable general crescendo
Technical specifications
Room dimensions (listed from east to west)
- Choir ambulatory = 6 m wide
- Choir room = 20 m × 10 m
- Crossing = 10 m × 10 m
- Main nave = 18 m × 10 m
- Tower hall = 10 m × 10 m
Height information
- Ceiling height above the main nave = 25 m, above the side aisles = 10 m
- Floor height of the church = 24.5 m above sea level. NN
- Tower gallery = 68.0 m above sea level NN
- Tower button = 113.91 m above sea level NN
Bells
There are four bells in the tower. Her inscription reads the same: Come because everything is ready. Luc. 14.17 . Alexius Petit poured me into Gescher . Kr. Coesfeld . 1832 .
| No. | Casting year | Caster; place | Weight | inscription | Chime |
|---|---|---|---|---|---|
| 1 | 1832 | Alexius Petit ; Gescher | 4,098 kg | Come on because everything is ready (Lucas 14:17) | a 0 |
| 2 | 1832 | Alexius Petit; Gescher | 2,550 kg | Come because everything is ready | h 0 |
| 3 | 1832 | Alexius Petit; Gescher | 2,000 kg | Come because everything is ready | cis 1 |
| 4th | 1832 | Alexius Petit; Gescher | 1,150 kg | Come because everything is ready | e 1 |
In addition, there is a baroque bell from 1703 in the south aisle. It was cast by Johann Swys in Wesel. It bears a double coat of arms , the Prussian coat of arms and the Wesel city coat of arms , and on the upper edge a putti frieze with garlands . This bell hung in the tower of Mathenakirche ; it was badly damaged in 1945 when the church was destroyed.
literature
- Wolfgang Deurer : Willibrordi Cathedral. Sed de suo resurgit rogo. Boss Druck und Medien, Kleve 2005. ISBN 3-933969-51-4
Web links
- Willibrordi-Dom on the website of the Evangelical Church Community of Wesel
- Willibrordi-Dombauverein eV
- Drawings and construction plans for the renovation 1889–1896 by Paul Lehmgrübner in the holdings of the architecture museum of the TU Berlin
Individual evidence
- ↑ baukunst-nrw
- ↑ September 15, 2014 Cathedral: Bridal portal is now complete
- ^ Hermann Busch: Max Reger's organ world . In: On the interpretation of Max Reger's organ works . Merseburger Verlag, 2007, p. 13 .
- ↑ Description of the cathedral organ on the website of the Evangelical Church Community in Wesel ( Memento from April 2, 2015 in the Internet Archive ) (PDF; 1.8 MB).
- ^ Protestant city church Willibrordi-Dom - full bells
Coordinates: 51 ° 39 ′ 25 ″ N , 6 ° 36 ′ 36 ″ E








