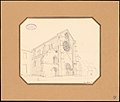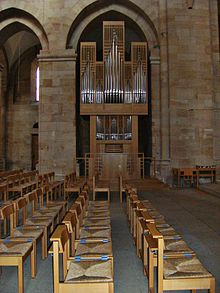Otterberg Abbey Church
| Cistercian Abbey Otterberg | |
|---|---|
 Otterberg Abbey Church |
|
| location |
Rhineland-Palatinate |
| Coordinates: | 49 ° 30 '11.2 " N , 7 ° 46' 25.6" E |
| Serial number according to Janauschek |
205 |
| Patronage | Assumption of Mary (August 15) St. Sebastian (January 20) |
| founding year | 1145 |
| Year of dissolution / annulment |
1561 |
| Mother monastery | Eberbach Monastery |
| Primary Abbey | Clairvaux Monastery |
|
Daughter monasteries |
Disibodenberg Monastery (1259) |
The Otterberg Abbey Church in Otterberg in the Palatinate is a former Cistercian abbey church and after the Speyer Cathedral the largest church in the Palatinate. The church is used as a simultaneous church by Protestant and Catholic Christians.
history
The Cistercian monastery was founded in 1143 below an old castle (the Otterburg ) as the second daughter of Eberbach Monastery from the affiliation of the Clairvaux Primary Abbey . In 1168 the construction of the monastery complex on the Otterbach began. On May 10, 1254, the consecration took place by the auxiliary bishop Arnold von Semgallen . The church is 79.5 m long and 20.5 m wide. It is cruciform in the basic structure and consists of yellowish sandstone . The stonemason's marks can still be seen in the large stone blocks . In the 15th century, the monastery slowly declined. In 1504 the monastery was sacked and looted. During the Peasants' War in 1525, the monastery was looted again. In 1559 the remaining monks were supposed to be forced to convert to the evangelical faith, but they did not. The last abbot , Wendelin Merbot , left the monastery in 1561 and it was finally abandoned in 1564. After Count Palatine Johann Casimir settled the Walloons from the Spanish Netherlands in Otterberg, the stones of the monastery buildings were used from 1579 to build the houses. The stones are still partially recognizable by their stonemason's mark. Only the chapter house remains of the monastery .
The abbey church was initially used by the Catholic and Protestant parishes as a simultaneous church, but this led to disputes. In 1708, a partition was put in place. The chancel with the transept was now used as a Catholic part, the rest of the nave as a Protestant part. However, this completely destroyed the harmonious impression of the room. In 1979 the wall was removed as part of a comprehensive renovation, so that the church is now a simultaneous church again. The ownership structure remained unaffected. The pews in the transept continue to serve the Catholic Christians, the single chairs in the nave serve the Protestant Christians. The tabernacle with the holy of holies is located in one of the side chapels in the right transept, the second side chapel serves as a baptistery . The chapter house is used by the Catholic parish as a meeting room, the Catholic rectory is built on top of the chapter house.
architecture
The wall of the abbey church only enclosed the narrower monastery area, which is why the connections to the extension are still visible in some places. The reason for this was to have space for the refugees to move in in 1600 to expand the city to the north. The wall led directly to Kirchstrasse, there is a slight curve to the southwest. The north gate of the monastery was in the corner. Two blocks of stone walls were found in the sewer system at a distance of five meters, which indicates that a house must have stood here. This was the north gate. The south gate, also known as the lower gate, stood on the southern city wall. This was in a straight line across from the north gate.
A country road ran through the monastery from south to north, blocked off by a gate at the top and bottom. There was no other gate. At both gates there were some apartments outside the curtain wall. All the rest of the space was vacant, there was no building within the monastery that did not belong to it or did not serve for it.
Art historical significance
The abbey church in Otterberg is not only the second largest church, but also the largest and best preserved monastery church in the Palatinate. It is an outstanding example of the Cistercian order architecture in the style of the Upper Rhine late Romanesque . It is only in its more recent components that a takeover of Gothic forms can be recognized. The asceticism characteristic of the Cistercian style was observed during a long construction period. Only in a later construction phase did French influence begin to soften the strict character. The masonry looks particularly massive due to the large cuboids used. A development from clumsy dimensions to more differentiated, more delicate elements can be seen on the buttresses .
Converse portal on the south side of the church
organ
Until 1979 there were two organs in the abbey church : a "Catholic" instrument in the north transept on a gallery from 1931, and the "Protestant" instrument, also on a gallery directly on the partition.
Today there is an “ecumenical” organ, financed by both denominations. It is located in a yoke of the main nave in front of the crossing and is integrated into the arcade arch. The instrument was built in 1999 by the Swiss organ building company Goll (Lucerne) with 26 registers (1,648 pipes ) on three manuals and a pedal . The instrument has mechanical playing and stop actions .
|
|
|
|
||||||||||||||||||||||||||||||||||||||||||||||||||||||||||||||||||||||||||||||||||||||||||||
- Coupling : II / I, III / I, I / P, II / P
literature
- Michael Werling : The building history of the former Otterberg Abbey Church with special consideration of its stonemason marks . In: Heimatstelle Pfalz (Hrsg.): Contributions to the Palatinate folklore . tape 3 . Kaiserslautern 1986.
- Michael Werling: The Cistercian Abbey Otterberg . Otterbach 1990, ISBN 3-87022-123-2 .
- Michael Werling: The Otterberg chapter house, on the 850th anniversary of the founding of the Cistercian monastery Otterberg 1143–1993 . Otterbach 1993, ISBN 3-87022-123-2 .
- Jürgen Kaiser, Michael Werling: The Otterberger building sculpture, for the 900th anniversary of the founding of the Cistercian order 1098–1998 . Otterbach 1998, ISBN 3-87022-251-4 .
- Michael Werling: Otterberg and the art of arching, with contributions by Jürgen Kaiser and Rainer Hempel . Publication of the Cologne University of Applied Sciences, Department of Architecture, Department of Building History, Urban History and Design, Volume 1 in the series of reports on the research semester. Cologne 2000.
- Eduard Sebald: Otterberg Abbey Church . In: DKV art guide . 5., completely reworked. Edition. No. 423 . Deutscher Kunstverlag, Munich / Berlin 2009, ISBN 978-3-422-02221-8 .
- Michael Frey : Document book of the Otterberg monastery in the Rhine Palatinate . Kirchheim 1845 ( Google Books ).
Web links
Individual evidence
- ↑ Hermann Karch: Otterberg, old houses tell . In: Self-published by Hermann Karch (ed.): From Otterberg's past days . tape 2 . Abogast, Otterberg, S. 8-11 .
- ^ Georg Dehio : Handbook of German Art Monuments. Rhineland-Palatinate. Saarland , edited by Hans Caspary, Wolfgang Götz and Ekkart Klinge, Deutscher Kunstverlag 1972, pp. 696–700
- ↑ Ludwig Petry (ed.): Handbook of the historical sites of Germany . Volume 5: Rhineland-Palatinate and Saarland (= Kröner's pocket edition . Volume 275). 3rd revised edition. Kröner, Stuttgart 1988, ISBN 3-520-27503-1 , p. 285.
- ↑ More information on the organ of the abbey church ( Memento of the original from July 19, 2011 in the Internet Archive ) Info: The archive link was inserted automatically and has not yet been checked. Please check the original and archive link according to the instructions and then remove this notice.








