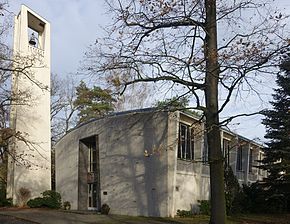All Saints Church (Berlin)
The Roman Catholic All Saints Church was as part of a building ensembles , designed by Carl Merz by the contractors Polensky & publican at Hüttenweg 46 in Berlin district of Dahlem of today's borough of Steglitz-Zehlendorf as a United States Army Chapel built and on December 14, 1957 inaugurated .
history
The community center was opened in 1957 by the US Army as the "House of Tolerance". Catholic, Protestant and Jewish religious communities were united in it. With the withdrawal of the Allied military from Berlin, the military chaplains also left the city. The main tenant of the community center has been the “All Saints Catholic Community” since 1999, and English-speaking Catholics celebrated their services in the All Saints Church. Sublease agreements have been concluded with the other religious communities for the rooms they use. In February 2014 the leases expired and the future of the center was reorganized.
In 2003, Cardinal Georg Sterzinsky established an English-speaking Roman Catholic parish in the Archdiocese of Berlin to strengthen the community with the German parishes .
Building description
The church building , a steel frame building on an approximately trapezoidal floor plan , faces northeast. It has eight window axes between supports of reinforced concrete that expand trapezoidal up. Above it are crossed beams made of reinforced concrete, which support a flat barrel roof . An altar room with three window axes, retracted in height and width, adjoins it. The campanile , which stands near the nave , consists of two lateral, upwardly conical walls in reinforced concrete, covered with a pent roof . Slats are arranged vertically on the street side and the rear wall is smooth. The bell chamber is open between the two side walls, in it only a bronze bell hangs. It weighs 450 kg, has a diameter of 90 cm and a height of 76 cm plus a crown of 14 cm and sounds on the strike note a '. It was cast by Friedrich Wilhelm Schilling .
The slightly curved facade facing the street is clad with roughly sanded concrete slabs. The side walls between the supports are made of plastered masonry . Modern leaded glass windows lie above it . There is a mosaic above the entrance doors of the portal . Next to the portal hangs a sign with the original name of the church and the date of its inauguration.
In the interior of the hall church , the light walls with the dark brown painted supports and beams, as well as the edging of the opening in the transverse wall in front of the chancel, create a contrast. Dark Brown are also the Pews , the parapet of the organ gallery and the rear wall of the sanctuary. The church is a listed building monument.
Web links
Coordinates: 52 ° 27 '21.4 " N , 13 ° 15' 59.7" E
Individual evidence
- ^ Klaus-Dieter Wille: The bells of Berlin (West). History and inventory. Berlin 1987.
- ↑ Print archive of the Berliner Morgenpost
- ↑ ENGLISH-SPEAKING ROMAN CATHOLIC MISSION - Archdiocese of Berlin
- ^ Klaus-Dieter Wille: The bells of Berlin (West). History and inventory. Berlin 1987
- ↑ Entry in the Berlin State Monument List
