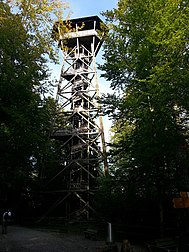Loorenkopf observation tower
|
Loorenkopf observation tower
|
|||||||||
|---|---|---|---|---|---|---|---|---|---|
| Basic data | |||||||||
| Place: | Zurich Hottingen | ||||||||
| Canton: | Zurich | ||||||||
| Country: | Switzerland | ||||||||
| Altitude : | 690 m | ||||||||
| Coordinates: 47 ° 22 '11.2 " N , 8 ° 35' 56.6" E ; CH1903: six hundred eighty-seven thousand six hundred and forty-six / 247197 | |||||||||
| Use: | Observation tower | ||||||||
| Accessibility: | Observation tower open to the public | ||||||||
| Tower data | |||||||||
| Construction time : | 1954 | ||||||||
|
|||||||||
| Total height : | 33.32 m | ||||||||
| Viewing platform: | 30.00 m | ||||||||
| Position map | |||||||||
|
|
|||||||||
The Loorenkopf observation tower is on the Adlisberg in the municipality of Zurich in the canton of Zurich . The tower was built in 1954 by the Zurich Beautification Association.
situation
The wooden tower is 33.32 meters high, the viewing platform is 30 meters high and was inaugurated on August 18, 1954. There are four benches and three panorama boards.
In about 15 minutes, hiking trails lead from the parking lot on Katzenschwanzstrasse to the observation tower. The viewing platform is ascended via 152 steps and 2 intermediate landings. The tower offers a view from the Hörnli to the Pilatus . Next to the tower there is a forest hut, fire pits and various seating areas.
history
There was a long discussion about building a lookout tower at this point. A wide variety of projects were submitted for this purpose. In 1878 the municipal forestry department had put up a scaffolding on the cat's table at Loorenkopf, which had to be demolished again in 1881 due to its disrepair. It was decided to forego such towers in the future. However, the Beautification Association of Zurich and the Surrounding Area (today Beautification Association Zurich VVZ) was not satisfied with this, because he kept coming back to it. In 1938, the chief judge and the newly elected councilor Josef Baldesberger reached the city council with the following request: «The city council is requested to re-examine and to report how the view from the Loorenkopf, especially of the lake area and the Alps, will soon be exposed again can. "
The suggestion was judged negative after a visual inspection, but this did not prevent the beautification association from getting involved in a construction project on the Loorenkopf. "But the tower and view friends simply refused to rest, and in the autumn of 1952 negotiations were held in the working committee of the Zurich Beautification Association," as 1954 is noted in retrospect. A closer competition was held among four construction companies, which Dangel & Co. Zurich won. The general assembly of the VVZ in the spring of 1953 approved a loan of 40,000 francs from the legacy fund. The official permits and the building rights contract were issued until the end of 1953.
In June 1954, construction work began according to plans by civil engineer Dr. Ernst Bosshard (1917–1981). Incidentally, as chief structural engineer, Bosshard, who later emigrated to Argentina, designed the tallest reinforced concrete skeleton structure in the world at the time, the Edificio Alas in Buenos Aires, completed in 1950. The topping-out ceremony took place on August 6, 1954; shortly afterwards the Loorenkopf tower was inaugurated. The annual report of VVZ 1954 proudly proclaims:
«After all the detailed work had been done, the tower was inaugurated on the sunny late afternoon of August 18th [1954] by the VVZ board and numerous guests. Its most prominent, Mayor Emil Landolt , was the first to climb the tower and accepted it as a gift from the association to the people of Zurich on their behalf. The press spread enthusiastic reports among the city's population. On the following Saturdays and Sundays, they streamed in droves towards the new excursion destination and were delighted with the successful construction and the amazing view from the high balcony. During the time of the inauguration, Confiserie Sprüngli kindly made one of its shop windows available to display the model of the tower along with some pictures of the view. "
Technical specifications
- Year of construction: 1954
- Height of the spire above the ground: 33.32 m
- Floor plan: triangular, each 9.8 m long
- In the middle of the tower there is a staircase with a spiral staircase of 152 steps
- At a height of 30 m, a 30 m² platform protruding over the supporting structure, covered
- The following materials were used: 14 m³ of round timber, 17 m³ of squared timber, 1620 pieces of construction screws (900 kg weight), 500 kg of connecting flat bars, 288 ring dowels







