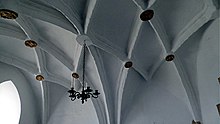Heinersdorf village church
The Heinersdorf village church with wall and cemetery , the first parts of which were built in the second half of the 13th century, is located at Romain-Rolland-Strasse 54/56 in today's Berlin district of Heinersdorf in the Pankow district . She is one of more than 50 under monument protection standing village churches in Berlin .
history
Named after its founder, a locator named Heinrich, about whom nothing else is known, the street nerdy village of Heinersdorf was founded around 1230 when the margrave brothers Johann I and Otto III. advanced the development of the state on the Teltow and Barnim . In 1319 Heinersdorf was sold to the Heilig-Geist-Spital by the Margrave Waldemar , who owned it until 1691. After it came back into state ownership, it was assigned to the district of Niederschönhausen in 1704 . On a site plan from 1703, Heinersdorf is still shown as an anger village in which the church stands on the anger . Only in the period that followed did it narrow to a street village .
In 1920 Heinersdorf was incorporated into Berlin along with many other localities. The church has been one as a branch church to church in Weissensee before they became independent 1905th Today the parish has a little more than 800 members and belongs to the Evangelical Church District Berlin North-East. The church was only slightly damaged during World War II .
Building description
Construction of single-aisled stone church as a hall church , so only with nave and no choir , started in the second half of the 13th century, as the offset in uniform layers field stone blocks on both long walls to Sohlbankhöhe the (later modified) window show and on the west side as long as they are not covered by later additions. The field stone base of the west tower looks medieval because it is carefully square; but it was not built until 1893. The north side of the nave shows two added late Gothic windows with brick frames , including one with twin arches.
Otherwise, little is still recognizable of the original medieval building. The later alterations and additions were made in brick, with the exception of the stone basement of the tower from 1893. Originally the church had a roof tower . In the middle of the 16th century, a side chapel with a gable roof was built on the south wall at right angles to that of the nave . Inside it is spanned with a mesh vault on angel consoles . The keystone is decorated with medallions . It was once a morgue , then a sacristy and has served as a wedding chapel since 1935. The later extension of the side chapel to the east under the roof of the nave is not vaulted. The original wooden beam ceiling of the nave was later replaced by a vault .
In the year 1893 a transversely rectangular neo-Gothic tower was erected in the west , which has a transverse gable roof and a copper-covered roof turret . In it hang three bronze bells from the 15th and 16th centuries. The rectory with a connecting corridor was added in 1909 by Robert Leibnitz to designs by Carl James Bühring . In 1934/1935 the eastern rectangular choir was extended to the south from 1860 and converted into a transept . In addition to the gallery from 1721 already in the west , two more were built in the transept.
Furnishing
The cup- shaped baptismal font on a baluster base made of limestone dates from 1621. The baptismal bowl donated in 1629 is a Nuremberg work made of brass with the bas-relief of Adam and Eve under the tree of knowledge . The wooden lid is adorned with two dolphins. Bible verses are set in the fields on the baptismal font, separated by pilasters .
In the two windows to the east there are stained glass by Charles Crodel . The two-manual organ with 20 registers dates from 1935 and was built by the Schuke company . Further equipment:
- Chalice and paten from 1691,
- Christmas crib from the 15th century.
Literature (chronological)
- Kurt Pomplun : Berlin's old village churches. Berlin 1962, 6th edition 1984.
- Günther Kühne, Elisabeth Stephani: Evangelical churches in Berlin. Berlin 1978.
- Ernst Badstübner , Sibylle Badstübner-Gröger: Churches in Berlin. Berlin 1987.
- Institute for Monument Preservation: The architectural and art monuments in the GDR - capital Berlin II. Berlin 1987.
- Renate Petras, Ernst Oskar Petras (ed.) Old Berlin village churches. Heinrich Wohler's drawings. Evangelische Verlags-Anstalt, Berlin 1988, ISBN 3-374-00543-8 .
- Markus Cante: Churches until 1618 . In: Berlin and its buildings , Part VI: Sacred buildings. Ed .: Architects and Engineers Association of Berlin , Berlin 1997, p. 344.
- Matthias Friske : The medieval churches on the Barnim. History - architecture - equipment . Lukas-Verlag, Berlin 2001, ISBN 3-931836-67-3 (Churches in Rural Areas, Volume 1).
- Georg Dehio : Handbook of the German art monuments. Munich / Berlin 2006 (Band Berlin).
Web links
- Entry in the Berlin State Monument List with further information
- Ev. Parish Berlin-Heinersdorf
- Ev. Church district Berlin north-east
Individual evidence
- ^ Daniel Becker and Sandra Caspers: Berlin-Heinersdorf - A search for traces . Published by the Heinersdorf Future Workshop, Bürgererverein Berlin-Heinersdorf e. V., p. 109
Coordinates: 52 ° 34 ′ 1.7 " N , 13 ° 26 ′ 25.8" E


