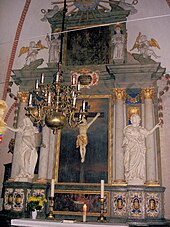Proseken village church
The Proseken village church is one of the two churches of the Evangelical Lutheran parish Proseken-Hohenkirchen. The parish belongs to the Wismar Propstei in the Mecklenburg parish of the Evangelical Lutheran Church in Northern Germany . The place Proseken belongs to the municipality of Gägelow in the district of Northwest Mecklenburg , which borders directly to the west on the Hanseatic city of Wismar .
history
The village of Proseken was first mentioned in a document in 1210. The names Procek, Proceka or Proceken were also used in the files . Schlie derives a derivation from the Slavic preseca (Hag), although the name after the place Breesen, which was located at this point, is likely. The church was first mentioned in a document in 1222, and the church was actually built in the 13th century. It was founded by the Bishop of Ratzeburg , who in 1237 placed the parish under the archdeaconate of Rehna Monastery . After the Reformation , the sovereign took over the patronage , later the Negendanck family . The outer arched frieze shows the stylistic origin from the transition period from the Romanesque to the Gothic . The choir and the nave were built simultaneously in the second half of the 13th century, the tower in the second half of the 15th century. The builder of the tower was probably a Negendanck. Further alterations and additions were made in the 15th century: buttresses were built to improve the statics, the east window was enlarged and the east gable was redesigned. The sacristy as a southern extension to the choir was rebuilt. In 1580 a chapel was added to the south side of the nave; it served as a grave vault in the lower part. In the upper, inner part were the chairs of the donor family. The lower tower floor was opened to the nave in 1668. The north portal vestibule at the choir is neo-Gothic , it was built during the restoration in 1856.
From 1991 to 1992 renovation work was carried out on the church.
Building description
The church has a single nave and is made of brick. The two-bay nave is connected to the elongated rectangular choir . The nave is a little wider. The separation of nave and choir forms a triumphal arch . Corner pilaster strips can be found on the nave and choir . The lancet windows, arranged in pairs, have inlaid round rods and glazed bricks for decoration.
The choir and nave as well as the chapel attached to the nave and the lower tower storey have ribbed vaults. The tower is almost square and has a considerable height. The similarity of the gable design on the tower with the Wismar churches is remarkable. The helmet is octagonal with four shield gables and thus forms a "bishop's cap". The gables are each different in their intricately designed decoration with diamonds, rosettes and pointed arches.
Interior
The baptismal font made of limestone is the oldest piece of equipment, it comes from the time the church was built. The bowl is decorated with reliefs of bearded men's heads. The baroque altarpiece has two storeys and was donated by Barthold Dietrich von Negendanck in 1733. In his first marriage he was married to Catharina Elisabeth von Bülow , which explains the existing coat of arms of both families. The base of the altar shows the Lord's Supper, in the main field there is a plastic crucifix in front of a painting, flanked by columns and allegorical figures. In the upper part a painting of the Assumption is crowned by an eye of God in a halo .
The pulpit dates from 1656, the sound cover was added in 1662. Their style, characterized by carvings in the ear style, is attributed to the late Renaissance . The pulpit door is adorned with a Negendanck-Reventlow alliance coat of arms. The three chandeliers and richly decorated epitaphs also date from the 17th century . The organ is a work of the Wismar organ builder Friedrich Wilhelm Winzer from 1868 with 19 stops on two manuals and a pedal . The colored glass windows depicting the evangelists were made in 1884. There are several historically significant grave slabs in the church.
literature
- Friedrich Schlie : Art and historical monuments of Mecklenburg, 1899.
- Village and town churches in the Wismar-Schwerin parish, Edition Temmen , Bremen-Rostock, 2001.
- ZEBI eV, START eV: Village and town churches in the Wismar-Schwerin parish. Bremen, Rostock 2002, ISBN 3-86108-753-7 , pp. 263-264.
- Horst Ende , C. Molzen, H. Stutz: Churches in Northwest Mecklenburg, published by the district Northwest Mecklenburg, Schwerin, 2005.
Web links
- Literature about the village church Proseken in the state bibliography MV
- Parish at www.kirchenkreis-wismar.de
Coordinates: 53 ° 54 '14.1 " N , 11 ° 22' 9.6" E
Individual evidence
- ↑ Membership of the community
- ↑ Information about the organ on orgbase.nl. Accessed December 31, 2019 .



