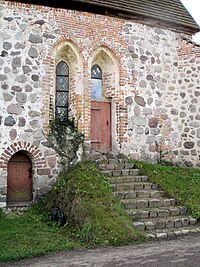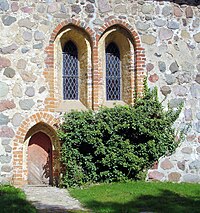Thelkow village church
The Thelkow village church is a listed church building in Thelkow in the Rostock district ( Mecklenburg-Western Pomerania ). The building stands in the middle of the cemetery. The complex also includes the listed enclosure of the churchyard, the bell chair, the mausoleum and the memorial for the soldiers who died in the First World War. The Evangelical Lutheran Parish Thelkow belongs to the Rostock provost in the Evangelical Lutheran Church in Northern Germany .
History and architecture
The building was constructed from field and partly brick from around 1260 to 1280 . The nave has two bays , the square choir has been drawn in. The sacristy is on the north side. The portal and window walls are made of brick. The choir gable was renewed in the period after the Middle Ages. The west gable of the nave is made of brick. The sacristy has a half-timbered gable that was built in the 18th century. The long sides of the walls of the nave and the choir are divided by ogival windows. The group of three windows in the east wall is staggered. The rebound portal on the south side of the ship is equipped with a striker band and set round bars. The choir and nave are separated by a pointed triumphal arch .
Of the groin vaults in the nave, only the eastern one is preserved; the western one collapsed and was replaced by a flat ceiling. The ribs of the vault in the choir are decorated with star rosettes , the keystone shows a relief with the motif of Agnus Dei . The sacrament niche in the eastern choir wall has been preserved with the original wooden outer door and the barred inner door.
Furnishing
- The carved altar is a work from the third quarter of the 15th century, it was inserted and supplemented in a baroque altarpiece in the 18th century . The crucifixion scene, which consists of several figures, is flanked by two superimposed figures of saints . Other saints can be seen in the upper halves of the wings. On the wings are carved figures of St. John the Elder. T. and the Man of Sorrows , both were probably made at the end of the 16th century. The predella is decorated with a painting of the Last Supper , the excerpt with a relief depicting the resurrection of Jesus Christ . A crucifix from the 18th century crowns the top.
- The limestone baptism was created in the second half of the 13th century, the cupa in the form of a hemisphere is divided by round-arched panels.
- The wooden pulpit with staircase and sound cover is kept simple, it was built in 1680.
- The former patron s lodge with high, glazed windows was built in the middle of the 18th century and is decorated with Rococo decor.
- The cabinet disk from the mid-17th century shows the von der Lühe family's coat of arms.
- The gilded silver chalice was made in 1698, the paten in 1681.
- The four pewter candlesticks were cast in the 17th century.
- The epitaph of the VO von der Lühe is richly framed with acanthus carvings and provided with figures. Von der Lühe died in 1695.
- The wooden belfry stands free in the cemetery, it was probably erected in the 18th century. The bell was cast in 1836 by F. Schünemann from Demmin .
- The organ is a work by Carl Börger from 1910 with 8 stops on a manual and pedal .
Rectory and mausoleum
- Various listed objects belong to the church, such as the historic rectory. The nine-axis half - timbered building was erected in 1769 and is covered with a billet-hip roof made of thatch. The compartments are filled with bricks. Until 1822 the house belonged to the von Moltke family, who owned a manor. Then it was converted into a sovereign patronage. The building was extensively renovated from 1992 to 1995.
- There is a mausoleum in the churchyard, which was built in field stone in the second half of the 19th century.
Current state of construction
The non-profit association for the rescue and preservation of the cultural heritage of Dorfkirchen in Not ruled as follows: “State of construction and damage: The roof of the church nave was secured in 2002 and covered again with old hand-painted beavers. Pillar templates on the west side are without cover and are heavily washed out by the rain. The instability of the fieldstone structure increases. The masonry of the ship and the tanner's chamber (north sacristy) has deep, gaping cracks and urgently needs to be secured and repaired. "
literature
- Heinrich Trost (overall editor), Gerd Baier, Horst Ende, Brigitte Oltmans: The architectural and art monuments in the Mecklenburg coastal region with the cities of Rostock and Wismar. Henschel Verlag, Berlin 1990, ISBN 3-362-00523-3 , pp. 324-325.
- Hans-Christian Feldmann, Gerd Baier, Dietlinde Brugmann, Antje Heling, Barbara Rimpel (arr.): Dehio manual of German art monuments: Mecklenburg-Western Pomerania. Deutscher Kunstverlag , Munich / Berlin 2016, ISBN 978-3-422-03128-9 , p. 697.
Web links
Individual evidence
- ↑ On the monument protection of the facilities ( Memento from December 14, 2012 in the Internet Archive )
- ↑ Pages of the parish
- ^ Renewal of the choir gable ( Memento from February 1, 2013 in the Internet Archive )
- ↑ a b Ernst Bahr, Bernhart Jähning, Klaus Conrad, Antjekathrin Großmann, Ralf Köhler, Sabine Kühne-Kaiser, Roderich Schmidt et al .: Mecklenburg / Pommern. (= Handbook of Historic Places in Germany , Volume 12.) Alfred Kröner Verlag, Stuttgart 1996, ISBN 3-520-31501-7 , p. 324.
- ↑ Preservation of the sacrament niche ( Memento from February 1, 2013 in the Internet Archive )
- ↑ Information about the organ on the website of the Malchow Organ Museum. Retrieved July 5, 2020 .
- ^ History and renovation of the rectory ( Memento from February 1, 2013 in the Internet Archive )
- ^ Report on Dorfkirchen in Not
Coordinates: 54 ° 2 ′ 16.1 ″ N , 12 ° 33 ′ 42.6 ″ E






