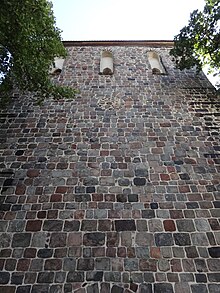Waltersdorf village church (Schönefeld)
The Protestant village church Waltersdorf is a late Romanesque hall church from the middle of the 13th century in Waltersdorf , a district of the community Schönefeld in the district of Dahme-Spreewald in the state of Brandenburg . The church belongs to the parish district Neukölln of the Evangelical Church Berlin-Brandenburg-Silesian Oberlausitz .
location
From the north the Berliner Straße leads into the village, which runs at an intersection to the south as Königs Wusterhausener Straße . The Diepenseer road comes from the east to the intersection. The church is located northwest of this intersection on a plot that is not fenced .
history
The sacred building - with the exception of the upper tower floor - was probably built in the first third or in the middle of the 13th century from carefully hewn and layered field stones . There were probably two windows on each side in the choir and three in the nave . The apse is likely to have been provided with three arched windows. In the second half of the 13th century, craftsmen built the tower floor above the eaves of the ship. This can be seen from the significantly smaller field stones there. 1711 enlarged church window and formed the portals in baroque form.
In the years 1835 to 1839 and 1913 she restored the building. During the work at the beginning of the 20th century, they removed the barrel vault in the tower hall, drew in a ridge vault and designed the space to face the vestibule. In 1913, workers closed the portals on the north and south sides of the nave. In 1966 and 1967, craftsmen removed the triumphal arch and put in a flat ceiling.
Building description
The structure was built from field stones, the lower part of which was layered and carefully carved. The choir with apse is semicircular and strongly drawn in. There are three raised, narrow and arched windows, the reveal of which is beveled and provided with light-colored plaster . They are set in hewn arch stones. The eastern wall of the nave is also made of carefully hewn field stones. In contrast, significantly smaller stones were used in the gable . They are layered but not hewn. In the middle below the roof ridge is a brick, cross-shaped opening. On both sides of the choir are large, segment-arched windows. Their bottoms are emphasized by a light-colored plaster. On the north side, the remains of a clogged, once arched window from the Romanesque can be seen ; on the south side a clogged priest gate . The conical roof of the apse is covered with beaver tail .
The shape of the choir windows is also reflected in the nave. There are three windows of the same type on the north and south sides, albeit larger. The arch stones can be seen on the west-facing window, which presumably originate from an originally Romanesque, i.e. round arch-shaped opening. The ship has a gable roof .
The west tower is transversely rectangular and takes up the full width of the nave. It can be entered from the west through a segment arched portal with a simply stepped wall . As a special feature, there is another, much smaller gate on the south wall. On the north and south sides, level with the roof of the nave, there is a small and narrow window; on the west side an added round window. In the bell storey there are three on the west side, two on the east side, and one pointed arched opening each on the north and south sides. On the east side it is designed as a sound arcade . On the other sides, the sound opening is embedded in a recessed, also plastered screen . In this area, which extends into the gable, the stones are unevenly layered and not hewn. The tower has a transverse gable roof. Engeser and Stehr give in their investigations a length of the ship with west tower of 17.95 meters and a width of 11.36 meters. The choir has the external dimensions 7.57 m × 8.48 m with a bulge of the apse of around 3.05 m. The deviation from the east is about 6 to 8 degrees to the northeast.
Furnishing
The altarpiece consists of a central shrine to a carved altar that was made around 1620. It shows the Trinity in the altar leaf and is complemented by two wings, which were created around 1640. On the left wing are Simon Peter , Paulus of Tarsus and James the Elder , on the right Barbara of Nicomedia , Apollonia of Alexandria and Catherine of Alexandria . The work was re-set in 1937 by P. Thol . The Fuente with a crest occupied cuppa comes from the late 16th century. Its shaft was supplemented in 1894. The simple pulpit is modern. Remains of a late Gothic wall painting can be seen on the southern choir wall.
A modern organ from the 1960s is located on the horseshoe gallery .
In the tower vestibule there are three epitaphs by von Thümen : They commemorate Melosyna who died in 1596 and Otto who died in 1604 . They are shown as a relief figure with a banner. The third grave slab is for her son Otto Friedrich, who died as a child in 1592 .
literature
- Georg Dehio (edited by Gerhard Vinken et al.): Handbook of German Art Monuments - Brandenburg Deutscher Kunstverlag, Munich / Berlin 2012, ISBN 978-3-422-03123-4 .
Web links
- Entry in the monument database of the State of Brandenburg
- Waltersdorf village church , website of Theo Engeser and Konstanze Stehr, accessed on September 1, 2017.
- Romanesque routes in Berlin and Brandenburg - Waltersdorf village church
Coordinates: 52 ° 21 ′ 42.9 ″ N , 13 ° 33 ′ 20.1 ″ E

