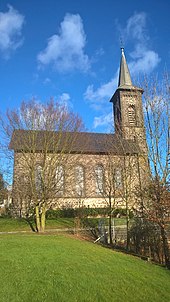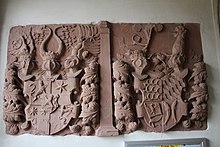Evangelical Church (Merlau)
The Protestant church is a listed church building in Merlau , a district of Mücke in the Vogelsbergkreis ( Hesse ). The hall church was built from 1853 to 1857 in the classicism style in place of an older previous building. On the outside it shows romanizing and inside gothic forms.
history
The previous church already served as a parish church in the pre-Reformation period. The parish were cherry orchard and Weick Arts grove . There was also the castle church of Merlau Castle . Merlau was subordinate to the Send district in Nieder-Ohmen, but formed its own court in 1577. Ecclesiastically it was assigned to the Archdiocese of Mainz in the Archdiaconate St. Stephan .
With the introduction of the Reformation , the parish changed to the Protestant confession, presumably under Johannes Mengel, who was pastor in Grünberg from 1526. From 1536 Merlau had "Herr" Steffanus as the first Lutheran pastor. In 1553 Flensungen was parished with Ilsdorf and Stockhausen to Merlau.
In 1618 the church suffered serious damage from a fire that broke out in the parish barn and was restored until 1619. Due to dilapidation, the church had to be abandoned in 1777. The services have since been held in the castle church. The old church was demolished in 1789 after the bells had already been removed. When the castle also fell into disrepair at the beginning of the 19th century, the demolition of the castle began in 1810 by order of Grand Duke Ludwig I. Ludwig left the demolition materials to the municipality of Merlau on the condition that the municipality built a new church from them within a year. The community did not accept this offer. Until 1816, the services took place in the increasingly dilapidated castle church, which could ultimately only be attended "at risk of death". As a result, the community moved the services to a school hall and in 1835 acquired the castle's chancellery that was still preserved as a place for worship services. After initial plans in 1851 for a new church, the new church was built in the years 1853 to 1857 with partial use of demolition material from the Merlauer Schloss, which Ebert Baldewein had built for Ludwig IV (Hessen-Marburg) in 1584–1592 .
In 1928 an interior renovation followed, which included painting. The woodworm that attacked the organ was controlled in 2002. The belfry was re-attached in 2002 and 2003, in 2003 the church roof was renewed and the church windows revised.
The Evangelical Lutheran parish of Merlau is connected to Flensungen by the parish office and belongs to the Evangelical deanery Grünberg to the provost of Upper Hesse within the Evangelical Church in Hesse and Nassau .
architecture
The stone-sighted hall church is not east , but oriented to the west-northwest. It is built over a projecting base and is covered by a gable roof. The gable ends are decorated with a frieze . A triplet window is embedded in the western top of the gable. The upper two thirds of the west side are divided by pilaster strips . In the south-west corner there is a small arched portal that gives the pastor direct access to the altar area.
The front tower on a square floor plan in the east is integrated into the church. It is divided into floors of different heights by two circumferential cornices . High slit windows are set in above the east portal and also to the south and north and a small round window on the middle floor. The upper floor serves as a bell room and has arched sound holes on all four sides for the bells. The upper floor has corner pilasters with a round arch frieze , under which the gold-colored dials of the tower clock are attached. The octagonal pointed helmet is crowned by a tower pommel, a simple cross and a weathercock. A stepped round arch portal leads into the open entrance hall of the tower. Here on the left side is the Merlausche double coat of arms made of red sandstone, which has been preserved from the Merlauer Schloss. A cross with stylized tendrils is depicted in the tympanum above the two-winged, wooden entrance door, which is decorated with profiled rectangles . The tympanum rests on two curved console stones .
The interior of the church is illuminated by five arched windows on each of the two long sides, which are connected by a cornice.
Interior
The interior is closed off by a field ceiling and is arranged strictly symmetrically. Most of the furnishings come from the time the church was built. Two stairs on the east side provide access to the three-sided gallery. Your group structure is based on the braid style . The gallery rests on slender columns with ornate capitals and delicate arches . The coffered parapet fields have four-passages and forms developed from them.
The oldest inventory item is the life-size crucifix of the three-nail type on the west wall above the pulpit, which was made in the 17th century. It is installed in a round-arched niche, which is highlighted by two pilasters with a round arch and architrave . The same stylized tendril motifs can be found in the spandrels as above the entrance door. The marble font in Regency style from 1718 comes from the Grünberg Hospital Church . Behind it, on the west wall, there is a baroque grave monument made of red sandstone that is already somewhat weathered. In the lower third a text field can be seen between two rotated columns, in the middle field the crucified one, flanked on the left by the male and on the right by the female family members, and in the upper third a heraldic shield held by two angels.
The floor is covered with slabs of red sandstone. The wooden church stalls with curved cheeks leave a central aisle free. The altar area in the west is three steps higher than the nave. The simple block altar with a protruding base stands on a pedestal. Behind it is the polygonal wooden pulpit on a two-flight staircase. The pulpit fields on the left and right bear the Greek letters Alpha and Omega , the middle field the Christ monogram ☧.
organ
The old organ of the Merlauer church (or the castle chapel) was given to the organ builder Jost von Langwasser, who offered it to the parish in Wohnfeld in 1857. In 1856 a contract was signed with Friedrich Wilhelm Bernhard to build a new organ, which was completed in 1860 for 1175 guilders. The slider chest instrument has ten registers , which are distributed on a manual and pedal . The actions are mechanical. A restoration by Förster & Nicolaus Orgelbau followed in 1980 .
|
|
||||||||||||||||||||||||||
- Pairing : I / P
literature
- Georg Dehio : Handbook of German art monuments , Hessen I: Administrative districts of Giessen and Kassel. Edited by Folkhard Cremer and others. Deutscher Kunstverlag, Munich / Berlin 2008, ISBN 978-3-422-03092-3 , p. 659.
- Wilhelm Diehl : Construction book for the Protestant parishes of the Landgraviate of Hessen-Darmstadt. (= Hassia sacra; 5 ). Self-published, Darmstadt 1931, pp. 472–473.
- Georg Kratz (ed.): The district of Alsfeld. Konrad Theiss, Stuttgart / Aalen 1972, ISBN 3-8062-0112-9 .
Web links
- Merlau. Historical local dictionary for Hessen. In: Landesgeschichtliches Informationssystem Hessen (LAGIS). Hessian State Office for Historical Cultural Studies (HLGL), accessed on January 22, 2017 .
Individual evidence
- ↑ a b Kratz (ed.): The district of Alsfeld. 1972, p. 130.
- ^ Wilhelm Classen: The ecclesiastical organization of Old Hesse in the Middle Ages, including an outline of the modern development. Elwert, Marburg 1929, pp. 90-91.
- ↑ Merlau. Historical local dictionary for Hessen. In: Landesgeschichtliches Informationssystem Hessen (LAGIS). Hessian State Office for Historical Cultural Studies (HLGL), accessed on January 22, 2017 .
- ^ Wilhelm Diehl: Hessen-Darmstädtisches Pastor and Schoolmaster Book. (= Hassia sacra; 1 ). Self-published, Friedberg 1921, p. 426.
- ^ Diehl: Construction book for the Protestant parishes. 1931, p. 472.
- ^ Diehl: Construction book for the Protestant parishes. 1931, p. 473.
- ↑ a b c d Dehio: Handbuch der Deutschen Kunstdenkmäler, Hessen I. 2008, p. 659.
- ↑ wetterauer-zeitung.de: Pastor left traces , accessed on January 22, 2017.
- ↑ giessenerland-evangelisch.de: Evangelisch im Gießenerland , accessed on January 22, 2017.
- ^ Franz Bösken, Hermann Fischer: Sources and research on the organ history of the Middle Rhine (= contributions to the Middle Rhine music history . Volume 29.2 ). tape 3 : Former province of Upper Hesse. Part 2: M-Z . Schott, Mainz 1988, ISBN 3-7957-1331-5 , p. 644 .
Coordinates: 50 ° 37 '34.7 " N , 9 ° 1' 38.8" E






