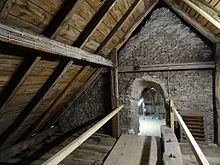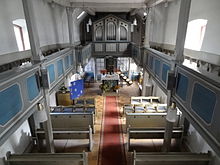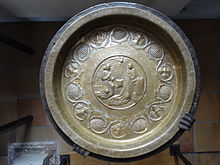Evangelical Church (Allendorf / Lahn)
The Evangelical Church in Allendorf / Lahn , a district of Gießen in the district of Gießen in Central Hesse , probably dates back to the 13th century. In 1387/88 the roof structure was renewed. The choir was added in 1521. With its ridge turret and the pointed buttresses, the church shapes the townscape and is a Hessian cultural monument .
history

The church, which was built in the 13th century, probably had a previous building. In 1323 Allendorf was raised to an independent parish. The church, known as the “chapel” in the 15th and 16th centuries, was originally dedicated to St. Vincent, probably Vincent of Valencia , consecrated. It was a branch of the church in Großen-Linden until 1593 and belonged to the Hüttenberg condominium . Ecclesiastically, Allendorf was assigned to the deanery Wetzlar and archdeaconate St. Lubentius Dietkirchen in the diocese of Trier in the Middle Ages .
Dendrochronological studies on the roof structure of the church showed that the timber for the roof beams was felled at the end of 1386 or 1387, i.e. the roof structure was rebuilt in 1387/88. The tap holes and processing marks indicate a second and third use. The choir, the roof structure of which has largely been preserved, was added in 1521.
With the introduction of the Reformation in 1555, Allendorf switched to the evangelical creed, but until 1593 it only served irregularly as a preaching church or for church services. Allendorf was then officially a branch of the Martinskirche Heuchelheim until 1602 , of Dutenhofen until 1627 and of the Evangelical Church of Lützellinden until 1703 ; Grossen-Linden remained responsible. Between 1703 and 1958 the parish existed as the second parish of Großen-Linden and only became independent in that year. With the regulation of financial responsibilities, full independence was achieved and confirmed in 1962.
In 1845 a comprehensive interior and exterior renovation was carried out for 2900 florins , during which the church windows were enlarged and buttresses were added. The windows and doors had already been renewed in the 18th century. Now the southern entrance door has been removed and reused as a gallery door. The new entrance was relocated to the newly created gallery extension in front of the west wall. The west gable was slightly removed and the roof height of the choir raised to create space for the galleries inside and to align the ceilings of the two structures. The original church roof was about 1.50 meters higher. At the same time, the roof of the choir was reinforced. The roof turret, which is only half as high, was replaced by today's one in 1845.
In 1879 today's east gallery was created for the new organ. The previously shorter galleries on the long sides were extended to the new choir gallery, the parish chair was moved from the eastern entrance door in the choir to the south side of the church and the pulpit was placed axially between the altar and the organ. The interior was renovated in 1925.
In 2017 the parish had around 1000 members.
architecture
The white-plastered, east-facing church is built on the northwestern edge of the village. From the surrounding cemetery wall made of quarry stones, which ends in the west at the gallery porch, the entire semicircle south of the church has been preserved as a boundary to the street. Five gravestones made of gray Lahn marble are embedded on the western side .
The nave is the oldest building and is surrounded by a gabled roof completed. Above it rises in the middle a square roof turret with a bell chamber, which has small sound holes to the east, north and west, and the gold-plated dial for the clock to the south. The cube-shaped shaft merges into an eight-sided pointed helmet and is crowned by a tower button, a wrought-iron cross and a gold-plated weathercock. On the long sides, two large windows with flat arches illuminate the interior. Three steep buttresses on each of the long sides extend to the eaves and support the ship. In front of the western entrance portal is a small gallery porch with half-timbering in the western triangular gable and gable roof. A rectangular window is installed above the south portal with an arched arch. The porch serves as a vestibule and as a staircase to the galleries. Windows and portals have sandstone walls that are painted over in sandstone color .
The retracted, polygonal choir from 1521 with a three-sided end has interior angles of 120 ° and 123 °, which does not correspond to the Gothic standard of 135 °. The slated roof is steeper than the church roof, is lower and does not reach the ridge of the nave in height. The choir walls are nine centimeters thinner than the longship. Originally the ceiling of the choir was level with the eaves . As with the nave, the old roof structure is still intact and predominantly uses second-hand wood. Two arched windows on the north and south sides and two small skylights provide the choir with light.
Interior
The interior has a simple design and is closed off by a flat ceiling that rests on two beams . They are supported by octagonal wooden posts with headbands that include the galleries on all four sides. In the middle of the ceiling are the two holes through which the hand ropes for the two bells used to run. The western part of the choir below the organ gallery is completely separated from the nave by a glazed wooden wall and serves as a sacristy . The chairs with curved cheeks leave a central aisle free.
The three-sided coffered gallery dates from the 19th century. It has large, blue-framed rectangular fields in the north, west and south, the corners of which are bevelled. The attached choir has moved in a little; The gallery in the eastern part also runs accordingly. The east gallery serves as the installation site for the organ. Here there are three rectangular, white fields that correspond to the three pipe fields of the organ. The organ, pulpit and altar are on the central axis. The wooden polygonal pulpit rests on a hexagonal wooden base with arches. The pulpit has profiled fields and ends at the top and bottom with a gilded cornice. The base and basket are set in black, white-veined marbling. The marbled frame is taken up by the wooden, cuboid-shaped altar, whose blue-framed, profiled fields are made in the same way as the gallery parapet. Today there is no parish chair any more.
The richly decorated baptismal bowl, a so-called cymbal bowl made of brass, shows the Annunciation . Its diameter is 44.5 cm and its depth is 7 cm. It was donated in 1632 and rests on a modern, forged iron frame. Mary is shown at a lectern in a Hortus conclusus symbolized by a flower vase . She sees the Archangel Gabriel approaching from the left , who is holding a lily scepter in his hand. Above her the Holy Spirit is represented in the form of a flying dove with a halo, whose rays reach Mary. Around the scene there is an inscription on an inner ring with the five-letter sequence V - E - H - U - F - A - V - A in Gothic capitals . The use of ornamental ligatures makes reading difficult. A vine twine winds around it, enclosing 14 fields into which a vine leaf with three points and a bunch of grapes with 48 berries each are driven alternately. The mariological motif and the Gothic inscription go back to a model from Nuremberg Beckenschläger from the 15th and 16th centuries and were widely used up into the 17th century. It can also be found in the baptismal bowl of the Evangelical Church in Hausen and in the Evangelical Church in Muschenheim . The letter sequence VEHUFAVA was interpreted as "venia humanum fatum, venia altissima" (grace or the forgiveness of sins is the fate of humanity determined by God, the grace of the Most High). On the offset edge is the engraved dedication: "IOHAN LENTZ MOLLER OF DER SORG [= Sorger Mühle] ADORED DIS DAUFBECKEN IN THE CHURCH AFTER ALLENDORF IM HÜTTENBERG ANNO 1632". A wreath with stylized lilies is engraved on the outside.
Two 18th century gravestones made of colored sandstone, which were previously set into the western cemetery wall, have been placed in the church on the southern west wall since their restoration in 2013. Both stones are labeled on both sides. The walled-in and therefore very well-preserved backs can be seen in original size on large reproductions on textile flags on the north west wall. The tombstone for the church elder Johann Philipp Amend (1681–1743) shows in the center of the curved head part the front of Christ on the cross, to whom the father of the family with his son on the left and his wife and two daughters with clasped hands on the right. The light text from 2 Tim 4,7f LUT can be read in an inscription under the crown of life on the back . The more weathered stone for Catharina Müller († 1755) bears the biblical verse Klgl 1,12 LUT on the back under acanthus tendrils , which points to a hard fate of the deceased. The front is badly weathered.
organ
A first organ was installed in 1760. In 1868 a harmonium was purchased because the old organ was missing. In 1879 Johann Georg Förster built the present organ. The work has seven registers, which are distributed on a manual and pedal. New prospect pipes were used in 1977 instead of the provisional ones made of zinc. They stand between pilasters under three arches, which are closed by a large triangular pediment with a round arch frieze . The disposition is as follows:
|
|
||||||||||||||||||
- Pairing : I / P
Bells
The church has a double bell that had to be delivered in 1942, but escaped being melted down. After the war, the two small bells came back from a bell warehouse in Hamburg. Both bells have inscriptions. Friezes are placed above and below the inscriptions:
|
No. |
Casting year |
Foundry, casting location |
Diameter (mm) |
Chime |
inscription |
| 1 | 1690 | Dilman Schmid , Asslar | 690 | c sharp 2 | " In God's name flos I dilman Schmid zu Aslar gos me I call the church and ring the grave oh man your sin put off • 1690 [ Medallion - relief with a naked female angel and a small figure in alendorf in the Huettberg " |
| 2 | 1799 | Friedrich Wilhelm Otto, Giessen | 640 | d 2 | " IN GOD'S NAME I FLOS FRIEDRICH WILHELM OTTO IN GIESSEN GOS ME IN FRONT OF THE COMMUNITY ALL MARTIN WAGNER THEN SCHULTEIS • VILLAGE • ANNO 1799 " |
literature
- Manfred Blechschmidt: Dendrochronological investigation on the roof structure of the Protestant church in Gießen-Allendorf. In: Communications of the Upper Hessian History Association. Vol. NF, 97, 2012, p. 373 f.
- Georg Dehio : Handbook of German art monuments , Hessen I: Administrative districts of Giessen and Kassel. Edited by Folkhard Cremer, Tobias Michael Wolf and others. Deutscher Kunstverlag, Munich / Berlin 2008, ISBN 978-3-422-03092-3 , p. 525 f.
- Wilhelm Diehl : Construction book for the Protestant parishes of the Landgraviate of Hessen-Darmstadt (Hassia sacra; 5). Self-published, Darmstadt 1931, p. 234 f.
- State Office for the Preservation of Monuments Hesse (ed.), Karlheinz Lang (edit.): Cultural monuments in Hesse. University town of Giessen (= monument topography Federal Republic of Germany ). Verlagsgesellschaft Vieweg & Sohn, Braunschweig, Wiesbaden 1993, ISBN 3-528-06246-0 , p. 488.
- Magistrate of the university town of Gießen (Ed.), Manfred Blechschmidt (Red.): Allendorf, Lahn 790–1990. Chronicle for the 1200th anniversary. Giessen 1990, pp. 216-220.
- Heinrich Walbe : The art monuments of the Gießen district. Vol. 1. Northern part. Hessisches Denkmalarchiv, Darmstadt 1938, p. 5 f.
- Peter Weyrauch : The churches of the old district of Giessen. Mittelhessische Druck- und Verlagsgesellschaft, Gießen 1979, p. 8 f.
Web links
- Presence at the Evangelical Dean's Office in Giessen
- Internet presence on allendorf-lahn.de
- State Office for Monument Preservation Hessen (Ed.): Friedhofstrasse 1 In: DenkXweb, online edition of cultural monuments in Hessen
- Allendorf. Historical local dictionary for Hessen. In: Landesgeschichtliches Informationssystem Hessen (LAGIS). Hessian State Office for Historical Cultural Studies (HLGL), accessed on October 4, 2013 .
Individual evidence
- ↑ a b State Office for Monument Preservation Hesse: Cultural monuments in Hesse. 1993, p. 488.
- ↑ Allendorf. Historical local dictionary for Hessen. In: Landesgeschichtliches Informationssystem Hessen (LAGIS). Hessian State Office for Historical Cultural Studies (HLGL), accessed on October 4, 2013 .
- ^ A b c Manfred Blechschmidt: Dendrochronological investigation on the roof structure. 2012, p. 374.
- ↑ Blechschmidt: Allendorf, Lahn 790–1990. 1990, p. 217.
- ↑ Blechschmidt: Allendorf, Lahn 790–1990. 1990, p. 220.
- ^ Dehio-Handbuch der Deutschen Kunstdenkmäler, Hessen I. 2008, p. 5.
- ^ Weyrauch: The churches of the old district Gießen. 1979, p. 8.
- ^ Diehl: Construction book for the Protestant parishes. 1931, p. 234.
- ↑ Internet presence on allendorf-lahn.de , accessed on March 26, 2018.
- ↑ a b Walbe: The art monuments of the district of Giessen. 1938, p. 5.
- ↑ a b Weyrauch: The churches of the old district of Gießen. 1979, p. 9.
- ↑ Hans-Jürgen Jäger: The Nuremberg basin bat bowls used as baptismal bowls and their Gothic capitals. Self-published, Heidesee 2010.
- ↑ Gießener Allgemeine from March 30, 2013: Two restored gravestones return to Allendorf , accessed on March 26, 2018.
- ^ Franz Bösken , Hermann Fischer : Sources and research on the organ history of the Middle Rhine (= contributions to the Middle Rhine music history . Volume 29.1 ). tape 3 : Former province of Upper Hesse. Part 1: A-L . Schott, Mainz 1988, ISBN 3-7957-1330-7 , p. 29 .
- ^ Organ in Allendorf , accessed on March 26, 2018.
- ↑ Walbe: The art monuments of the district of Giessen. 1938, p. 6.
Coordinates: 50 ° 33 ′ 1 ″ N , 8 ° 36 ′ 55 ″ E






