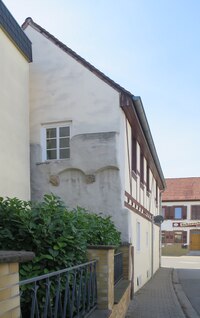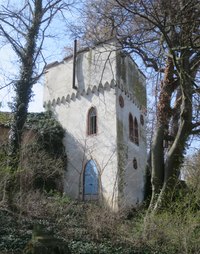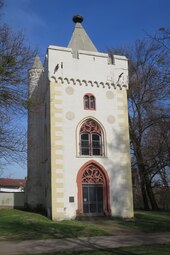Fleckenmauer (Herrnsheim)
The stain walls of Herrnsheim was the late medieval Ortsbefestigung the village Herrnsheim , now a district of Worms .
Geographical location
The wall completely surrounded the village of Herrnsheim, which corresponds to today's old building core of the place, and thus captured the roughly oval shape of the floor plan of the settlement. In the northwest, the fortification included the castle of the eunuchs of Worms , later: von Dalberg . The details of the original connection are unclear today, after several renovations to the Herrnsheim Palace .
Design
A ditch was in front of the wall. It was a simple wall, mostly made of rubble stones, with towers in between and four gates. The design of the wall was typical of the time before artillery became common. After that the wall was no longer a protection against military attacks, but could still offer security, for example against robbery attacks.
Gates
Four gates led in all directions:
- To the west was the Pfeddersheimer Tor (also: “Peterstor”), called “Pariser Tor” from the 19th century at the latest. Nothing has survived here from the late medieval construction of the gate. The situation was completely redesigned at the beginning of the 19th century when Emmerich Joseph von Dalberg had the castle park and the part of the park, which is now known as the “sports park”, connected with a bridge over the street. In the 1840s, his daughter, Marie Louise von Dalberg , had the bridge replaced by Ignaz Opfermann with a sophisticated cast iron structure , which was demolished in the second half of the 1950s.
- In the south was the gate for the road to Worms. In today's “Herrnsheimer Hauptstraße” the baroque bridge over the moat with a statue of St. Nepomuk and the gate posts at houses 56 and 57 have been preserved.
- To the east, towards the Rhine , was the Untertor. Structural remains of it - including a goal post - have been preserved in house 2 Schmiedgasse.
- The original north gate has not been preserved. It was located in the building line on the park side, east of the main wing of Herrnsheim Palace. The road leading here to Mainz originally ran straight north through the grounds of the palace gardens. Emmerich Joseph von Dalberg managed to get the road relocated in 1811. It then ended directly in front of the Pariser Tor, coming from the north in the street to Pfeddersheim and thus led around the park. The fact that the two goal posts that flank the entrance to the castle courtyard and stand a little south of the former location of the north gate originally belonged to this north gate is more than questionable given their structural design.
Towers
The towers preserved today are only part of the original number. The following are preserved:
- Schiller Tower . This tower is now on the edge of the castle park and consists of quarry stone in the base zone and brick above. It was rebuilt in a romanticising way from 1789 and included in the park design. Spolia from the cloister of Worms Cathedral , which burned out in 1814 and was gradually demolished in the following years, was also used. A room was set up on the upper floor. It was named after Friedrich Schiller later. The background should be that Wolfgang Heribert von Dalberg promoted Schiller as director of the National Theater in Mannheim . But it is not certain whether he ever visited Herrnsheim.
- The next preserved tower is located next to it at the level of Schillerturmstrasse 23. It covered the wall section between the Untertor and the Schillerturm.
- Stork tower . Its dating to 1472 is probably incorrect. It is derived from the inscription on a coat of arms that is now built into the lintel of a chimney on the first floor. The chimney was only moved here after 1820, when this tower was also rebuilt in a romanticising way. The architect of this redesign was Jacob Friedrich Dyckerhoff . The tower received a stately room and an apartment for servants above it. Here, too, spoils from the cloister of the Worms Cathedral were installed, keystones and tracery windows were inserted into the tower facade. The renovation was completed in 1824. The tower was restored in 1986 by the home district of Herrnsheim . The tower was the only building in the part of the park south of today's Gaugasse. Since 2018 - after a break for decades - storks have been breeding again on the tower.
- Library tower . It is not clear whether the library tower of the castle (formerly also: "Round Tower") was part of the Fleckenmauer. Although it lies in their northern alignment , the connections to the stain wall are missing above ground.
history
There is no valid information on either the early history of the Wall or whether there was a previous installation. In 1445 at least the moat is mentioned. On the part of the monument preservation department , the following is stated about the building: “probably 15th century”. Philipp I treasurer of Worms became sole lord of Herrnsheim in 1463 after he and his brother had cleared up the property situation within the family. He then built or expanded the castle, as well as the stain wall.
To a large extent, the wall is still visible above ground, especially where it was included in the development - usually in the rear area. It is particularly well preserved in its western section along the "sports grounds park" and the north-eastern section in the castle park and in the area of the Untertor.
The Fleckenmauer is a cultural monument due to the monument protection law of the state of Rhineland-Palatinate .
literature
- Irene Spille: Monument topography Federal Republic of Germany . Cultural monuments in Rhineland-Palatinate. Volume 10 (City of Worms). Wernersche Verlagsgesellschaft , Worms 1992, ISBN 978-3-88462-084-7
- Ferdinand Werner : The Dalbergian pleasure garden and Sckell's English facility in Herrnsheim near Worms . In: Die Gartenkunst 5 (1/1993), pp. 159–192.
Web links
- Rüdiger Fuchs: DI 29, Worms, No. 274 In: Inscription catalog of the city of Worms . Retrieved March 19, 2019.
- NN: The Herrnsheim fortifications . On: regionalgeschichte.net. Retrieved March 19, 2019.
Remarks
- ↑ The keystones from the cloister that were walled up there in 1821 have now been replaced by copies. The originals are in the Badisches Landesmuseum in Karlsruhe and in the Museum of the City of Worms (Werner, p. 169).
- ↑ Formerly also: “Dicker Turm” (Werner, p. 170).
- ↑ The keystones from the cloister that were walled up there are now indicated by darker colored circular areas in the plaster. The originals are in the Badisches Landesmuseum, Karlsruhe, and in the Museum of the City of Worms (Werner, p. 169).
Individual evidence
- ↑ Spille, p. 200.
- ↑ Werner, p. 183.
- ↑ Werner, p. 171.
- ↑ Werner, p. 183.
- ↑ Werner, p. 170.
- ^ So: Spille, p. 200.
- ↑ Werner, p. 168.
- ↑ Spille, p. 200.
- ↑ Spille, p. 200.
- ↑ Spille, p. 200.
- ↑ Fox.
- ↑ Werner, p. 183.
- ↑ Werner, p. 183.
- ↑ Werner, p. 184.
- ↑ Herrnsheim home district
- ↑ Spille, p. 200.
- ↑ Werner, p. 183.
- ↑ NN: For the first time in decades, a young stork is growing on the Herrnsheimer Storchenturm . In: Wormser Zeitung .
- ↑ NN: The Herrnsheim fortifications .
- ↑ Spille, p. 200.
- ↑ Spille, p. 204.






