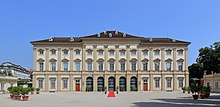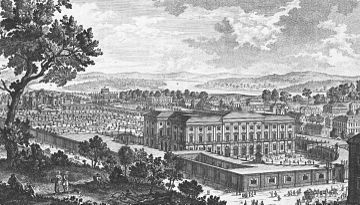Liechtenstein Palace (Fürstengasse)
The Liechtenstein Garden Palace is a baroque palace on Fürstengasse in Vienna's 9th district , Alsergrund . There is a park between the palace, which housed the Liechtenstein Museum until the end of 2011 , and the Belvedere summer palace on Alserbachstrasse. The Liechtenstein Garden Palace has been available as a location for events since the beginning of 2012. Part of the private art collection of the Prince von und zu Liechtenstein is still in the gallery rooms of the palace. In 2010, the palace began to be officially designated as a garden palace in order to avoid confusion in the future, as the Liechtenstein city palace in Vienna's old town was renovated by 2013 and then also equipped with part of the Liechtenstein art collection.
building

In 1687 Prince Johann Adam Andreas von Liechtenstein bought a garden with neighboring meadows from Count Weikhard von Auersperg in Rossau . In the southern part of the property the prince had a palace built, in the north he founded a brewery and a manor from which the suburb of Lichtental developed. In 1688, Johann Adam Andreas launched a competition for the construction of the palace, in which, among others, the young Johann Bernhard Fischer von Erlach took part. Its less functional, "permeable" project was rejected by the prince, but instead he was at least allowed to build a garden belvedere at Alserbachstrasse 14, which, however, was canceled in 1872.
The competition was won by Domenico Egidio Rossi , who was replaced by Domenico Martinelli in 1692 . The execution of the stone masonry was entrusted to the royal court stone mason Martin Mitschke. The Kaisersteinbrucher masters Ambrosius Ferrethi , Giovanni Battista Passerini and Martin Trumler supplied him with large pillars, columns and bases made of Kaiserstein . The order began on July 4, 1689, and the total cost was around 50,000 guilders .
According to contracts from 1693 and 1701, the Salzburg master stonemasons Johann Pernegger and Joseph Eigner undertook to deliver the steps of the grand staircase from Lienbacher (= Adneter Rot ) marble monoliths of 4.65 meters in length for 4,060 guilders . The stair balustrades came from master Nicolaus Wendlinger from Hallein for 1,000 guilders.
A mixture of town house and country house in the Roman style was built, a palazzo in villa . The structure is clear and the construction is very block-like with an accentuated central projection, which suits the prince's conservative taste. According to the regulations of the architectural treatise of Johann Adam Andreas' father, Karl Eusebius, the palace was built on three floors and with 13 window axes on the main and seven window axes on the side front. Together with the porches, it forms a courtyard of honor.

In 1700 the shell was completed. In 1702 the Salzburg master stonemasons Andreas and Georg Doppler took over the production of the door frames from white Salzburg marble for 7,005 guilders , in 1708 the two chimneys in the marble hall were delivered for 1,577 guilders. The Bolognese Marcantonio Franceschini was originally hired for the picturesque furnishings, and some of the ceiling paintings on the first floor were made by him. Since he was too slow for the prince, Antonio Belucci from Venice was hired to paint the rest of the floor. The ceiling painting in the great ballroom, the Hercules Hall, was done by Andrea Pozzo . In 1708, Pozzo confirmed the sum of 7,500 guilders, which he had received in installments since 1704 for the ceiling fresco in the marble hall. But since these artists died (Pozzo) or went back to Italy, the prince now had no painter for the ground floor.
After a long search, Johann Michael Rottmayr was finally hired to paint the first floor - originally an emergency solution, as the prince was of the opinion that only Italian artists would have buon gusto d'invenzione . Since Rottmayr was not involved in the original planning, his paintings do not quite match the stucco . In 1708, Rottmayr confirmed the receipt of 7,500 guilders for his fresco work.
Giovanni Giuliani , who designed the three-dimensional ornamentation in the canopies of the main facade, undertook in 1705 to deliver sixteen stone vases made of Zogelsdorf stone . From September 1704 to August 1705, Santino Bussi stuccoed the vaults of the ground floor hall and received a fee of 1,000 guilders and twenty buckets of wine. In 1706 Bussi decorated the two staircases, the marble hall, the gallery hall and the other six halls on the main floor with his stucco work for 2,200 guilders and twenty buckets of wine. In 1709 Giuliani received 1,128 guilders for the topping of the fireplace in the large hall and the vases.
garden
The garden was laid out in the sense of a classic baroque garden. The vases and statues were made by local Giovanni Giuliani according to plans by Giuseppe Mazza . Around 1820, the garden was redesigned in a classical style based on plans by Joseph Kornhäusel . The orangery, built in 1700, was located opposite the palace in Fürstengasse.


Originally there was a garden belvedere on the north side of the park, which was replaced from 1873 to 1875 by a garden palace built by Heinrich Ferstel for the princely widow.
Use as a museum
From 1805 to 1938 the palace housed the Liechtenstein family collection, which was also open to the public; the collection was then transferred to the Principality of Liechtenstein , which remained neutral during the war and was not bombed. In the 1960s and 1970s, the so-called Bauzentrum was housed as a tenant in the Palais, a permanent exhibition for the builders of single-family houses and similar buildings. From April 26, 1979 on, the Museum of the 20th Century , a federal museum , housed in the so-called 20er Haus since 1962, rented the palace as the new main building; the 20er house was continued as a branch. Since the start of operations in the Palais, the collection has been called the Museum of Modern Art (since 1991 Museum of Modern Art Ludwig Foundation, Vienna ); In 2001 the MUMOK moved to the newly built MuseumsQuartier .
From March 29, 2004 to the end of 2011, the Liechtenstein Museum was located in the Palais, whose collection includes paintings and sculptures from five centuries. The collection is one of the largest and most valuable private art collections in the world, the main base of which is in Vaduz ( Liechtenstein ). Like the palace, the collection is owned by the Prince Liechtenstein Foundation .
On November 15, 2011 it was announced that the regular museum operations in the Garden Palace will end in January 2012 due to the fact that the number of visitors has fallen short of original expectations. The Liechtenstein City Palace will also not offer regular museum operations. Exhibited works of art would then (in the city palace from 2013) only be viewed during the “Long Night of Museums”, for registered groups and during rented events. The name Liechtenstein Museum is no longer used.
Further use
One tenant in the Sommerpalais is Energy Exchange Austria .
literature
- Helmuth Furch : Master Ambrosius Ferrethi, Heiligenkreuz subject and judge in the quarry on the Leitha. Liechtenstein Garden Palace. In: Messages from the Museum and Cultural Association Kaisersteinbruch . No. 38, 1995, pp. 43-45. ISBN 978-3-9504555-3-3 .
- Bruno Grimschitz : Viennese baroque palaces, the Liechtenstein garden palace in Roßau. Wiener Verlag 1947, p. 6ff.
- Johann Kräftner , Gottfried Knapp (ed.): Liechtenstein Museum. A house for the arts. The garden palace in Rossau. Prestel, Vienna 2004, ISBN 3-7913-3138-8 .
- Alfred Wolf: Alsergrund Chronicle. From Roman times to the end of the monarchy. Wolf, Vienna 1981, ISBN 3-900447-00-4 .
Web links
- Website of the Palais Liechtenstein
- Palais Liechtenstein on planet-vienna.com
- Entry via Liechtenstein Garden Palace on Burgen-Austria
- Federal Geological Institute : Palais Liechtenstein in Rossau - Vienna
Individual evidence
- ^ Liechtenstein Summer Palace in the Vienna History Wiki of the City of Vienna
- ^ Off for museum operation in the Palais , ORF website, November 15, 2011
Coordinates: 48 ° 13 ′ 21 ″ N , 16 ° 21 ′ 34 ″ E



