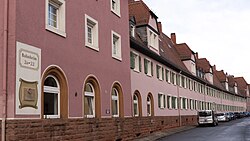Bahnheim settlement
| Bahnheim settlement | ||
|---|---|---|
 The Bahnheim settlement in Kaiserslautern |
||
| Data | ||
| place | Kaiserslautern | |
| Client | Building cooperative Bahnheim | |
| Architectural style | Home style | |
| Construction year | 1919-1930 | |
| Coordinates | 49 ° 26 '23.5 " N , 7 ° 44' 0.6" E | |
|
|
||
The settlement train home is about eight hectares large settlement , according to the principles of the garden city idea is conceived. It is located west of the city center of Kaiserslautern in Rhineland-Palatinate . The settlement is registered as a monument zone in the city's list of monuments.
Location and development
The settlement is located west of downtown Kaiserslautern. It is surrounded by two strands of infrastructure. The Mannheim – Saarbrücken railway line runs north and opens up the surrounding areas via the Kennelgarten S-Bahn station. The trains of line 1 of the RheinNeckar S-Bahn stop here . Pariser Straße, which is part of Bundesstraße 40 , runs south .
Relation to the garden city model
The essential basic ideas of a garden city in the sense of Ebenezer Howard are, in addition to the direct allocation of spacious garden and open spaces to the buildings, the connection by the railroad , the proximity to the workplaces (formerly the railway repair shop ) and the independence of the settlement (coal storage, Sewage treatment plant , power supply, facilities for daily needs, gastronomy ). The idea of the garden city was also taken up with the realization of the settlement by the “Building Cooperative for the Kaiserslautern Traffic Personnel”.
history
The groundbreaking for the Bahnheim estate took place in July 1920, with the first half-open houses being built. With the second and third construction phases, the settlement was supplemented between 1922 and 1928 and converted into a closed construction.
Urban planning and architecture
The author of the development plan , senior building officer Lehr, looked for his role model in the typical Palatinate row and street village. Most of the house entrances are not on the street side, but rather through arches leading to the inner courtyards and gardens. The crescent-shaped Bahnheimstraße is designed as a cul-de-sac. Architecturally, decorative ornamentation was dispensed with and only emphasized, for example on the eaves and bay windows , the simple character of the estate. The widening of the street around Carl-David-Hofmann-Platz is emphasized, whereby the corner houses set clear noteworthy points with their facade design and bay accentuation.
Today the settlement presents itself in an almost entirely renovated facade, whereby the typical character has been retained.
See also
- Bunter Block - a settlement that arose in Kaiserslautern during the same period
- Ludwigshafen-Gartenstadt - a garden city realized in Ludwigshafen
literature
- City administration Kaiserslautern: Kaiserslautern's garden city Bahnheim . City of Kaiserslautern, Kaiserslautern 2003.
Web links
- Building cooperative Bahnheim
- 3D city model
- Flyer about Bahnheim (garden city mentioned) (PDF; 657 kB)
Individual evidence
- ↑ Rhineland-Palatinate - General Directorate for Cultural Heritage: Informational directory of cultural monuments (PDF; 1.6 MB)
- ↑ Photo receipt
- ↑ ( Page no longer available , search in web archives: press release brochure )

