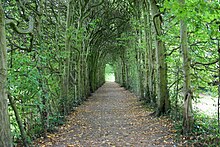House Issum
Haus Issum is a moated castle in the middle of the North Rhine-Westphalian town of Issum . The plant is situated on the Issumer Fleuth and was used as a successor to a destroyed castle built in the second half of the 16th century. Used as the town hall until 1989 , it now houses parts of the municipal administration and a local history museum .
history
Center of power
House Issum, together with the glory of the same name, was first mentioned in a document in 1338, when the Geldrian count and later Duke Rainald II acquired it from Vogt Gerardus de Belle. Subsequently, the castle at that time belonged to the von Geldern feudal bailiwick of Menzelen and was owned by the noble family von Alpen before it was passed on to the Archbishop of Cologne, Friedrich III. was sold by Saarbaren .
At the beginning of the 15th century, the complex came into the possession of the Counts of Moers , who left it to Emont von Eyll on October 23, 1403. Friedrich IV von Moers later gave Issum's house for 400 Rhenish gold guilders to the Geldrian hereditary marshal Johann von Boedberg, who was owned by the von Pallant family in the 16th century .
In 1551 Otto Schenk von Nideggen besieged the complex, was able to take it and then let it burn down. House Issum was rebuilt as a castle-like complex in the second half of the 16th century . Some 100 years later, city and castle were 1,673 victims of looting by French troops. In the second half of the 19th century, the complex was finally owned by the Beissel von Gymnich family , who resided at Frens Castle. She sold the property in 1879 to the well-known Düsseldorf ophthalmologist and secret medical advisor Albert Mooren .
In 1912 the community of Issum acquired the house including 200 acres of land. At that time, the gate building of the facility was used as the apartment of the caretaker and park attendant. In the 1980s no tenants could be found for these rooms, so that in 1984 the idea was born to set up a local museum there. The building was therefore redesigned and renovated by 1990 .
Todays use
The His-Törchen local history museum, opened in 1993, is home to a collection on the history of the glory and the place Issum, which is looked after by a local working group of interested citizens. One of the 145 m² museum space is used for changing exhibitions. In addition, works of art by local artists are shown, for example ceramics by Agnes Wetzling-Lenders as well as sculptures and tools by the sculptor and painter Clemens Pasch .
Until 1980 the manor house was the seat of the municipal administration. Today it houses the municipality's meeting room, the wedding room and some offices.
description
Haus Issum is a two-part complex, surrounded by moats , consisting of a manor house and a farmyard in front of it in the south-west. In the south, the brick complex is followed by a castle park .
To the northeast of the building is part of the former castle grounds, which are now called the island and are surrounded by the Issumer and Nenneper Fleuth. On top of it stands the Issum town hall, under which the wall remains of a hill castle are.
A stone bridge leads to the two-story gate tower with its arched passage, which is spanned by a barrel vault. The hipped tower roof is crowned by a weather vane with the year 1338. Two short, former economic wings adjoin the gate at an obtuse angle. The northern one has two floors, the southern one. To the northeast of this building complex stands the simple mansion with a tile-covered gable roof . Its two storeys rise on a floor plan measuring around 30 × 10 meters. At its southern corner, at a right angle, there is a rectangular gate tower with two floors, the gate passage of which is bricked up today. A slender, round stair tower stands in the inner corner of the two buildings .
South of the building is an approximately 0.6 hectare large park with old trees, which may be due to a late baroque back gardens. Its 80 meter long arcade made of hornbeam is one of the great rarities on the Lower Rhine .
literature
- Paul Clemen (Ed.): The art monuments of the district of Geldern (= The art monuments of the Rhine Province . Volume 1, Section 2), L. Schwann, Düsseldorf 1891, p. 174 ( digitized version ).
- Lutz Dursthoff among others: The German castles and palaces in color. Krüger, Frankfurt am Main 1987, ISBN 3-8105-0228-6 , pp. 676-677.
- Jürgen Kwiatkowski: On the history of two town halls. Characteristic brick buildings in Issum and Sevelen. In: Historical Association for Geldern and the Surrounding Area (ed.): Geldrischer Heimatkalender 2005 . Self-published, Geldern 2006, pp. 54–66.
Web links
Individual evidence
- ^ Bernhard Gondorf, Werner Otto: Burgen und Schlösser. Highlights of Lower Rhine architecture . Mercator, Duisburg 1991, ISBN 3-87463-172-9 , p. 46.
- ↑ a b P. Clemen: The art monuments of the district of Geldern , p. 174.
- ^ Karl Emerich Krämer : From Brühl to Kranenburg. Castles, palaces, gates and towers that can be visited . Mercator, Duisburg 1979, ISBN 3-87463-074-9 , p. 56.
- ^ Hanns Peter Neuheuser, Horst Schmitz, Kurt Schmitz (eds.): Archive and history. Festschrift by Rudolf Brandt . Rheinland-Verlag [ua], Cologne 1978, ISBN 3-7927-0383-1 , p. 255.
- ↑ a b c Haus Issum on the municipality's website , accessed on January 4, 2020.
- ^ The Torch of His on the parish website , accessed January 4, 2020.
Coordinates: 51 ° 32 ′ 5.5 ″ N , 6 ° 25 ′ 36.6 ″ E


