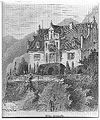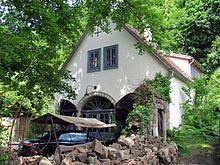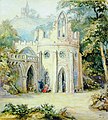Jägerberg (Radebeul)
The Jägerberg is a former vineyard property in the Oberlößnitz district of Radebeul in Saxony , in Augustusweg 110, the vineyard areas above belong to Wahnsdorf , named after the vineyard name. In 1895 the property became part of the Bilz sanatorium , where Eduard Bilz also lived privately. The property is located in the conservation area Historic vineyard landscape Radebeul and in the conservation area Lößnitz . The Jägerberg buildings are now a listed building . In addition, the property including the property Augustusweg 100, which is adjacent to the west, is considered a work of landscaping and garden design . In 1973 at the latest, the former vineyard property was classified as an architectural monument .

The Jägerberg elevation itself is 245.2 m above sea level. NHN , the summit is north-west of the Blechburg and south of the Grauen-Presse-Weg.
description
The extensive former steep slope vineyard or the later villa plot Jägerberg is located just before the Oberlößnitz eastern border with Dresden, north of the Augustusweg , from the foot of the steep slope to the Wahnsdorf plateau. The green areas that are now wooded are listed as a work of landscape and garden design, the ensemble of cultural monuments standing on them consists of numerous individual monuments . This is the boundary between the lower and middle third of the property in a horseshoe shape with the opening to the left; The former barn is separated from this on the eastern property line.
The overall ensemble is described in the monument topography as “with a castle-like main building, forest areas, terraced (now wooded) park, avenues, vineyards, artificial ruins, bastion with observation tower (also ruins today), numerous auxiliary buildings and sculptures. On the Augustusweg bordered by a quarry stone wall, the gate system with a magnificent wrought iron grille ”.
villa
The listed villa stands at the left (southwest) end of the lower horseshoe leg. The long side faces Augustusweg, with a large garden area in between. The building with a slated gable roof has been three-story since the Ziller brothers added floors in 1872. On the north side of the courtyard or rear, on the western edge of the building, there is also a three-story extension with a gable roof, which results in an L-shaped floor plan. The gables are “stepped or pinnate ”, at the extension with pointed arches. Before the left (east) edge of the building is a polygonal three-storey tower with spire .
On the garden side or the street, there is a symmetrical center elevation. The two original lower storeys are plastered, the attached storey is a loggia with a wooden railing. The central risalit bears an elevated gable with pinnacles, at the level of the wooden railings on both sides with a balcony with a tracery parapet. There is an arbor in front of the first floor of the risalit. The sandstone window frames are partly Gothic.
Hantzsch villa with Jägerberg vineyard and observation tower. In front of it the Fiedlerbach with the Heinrich Octavius Adolph Braun-Brown house . Around 1850
Villa Lengerke before the expansion ( Herbert König , wood engraving 1871)
Farm buildings in the courtyard with ice cellar
The (north-) east and north (rather north-west) boundaries of the (tilted down) horseshoe-shaped courtyard form two angled former farm buildings. These are solidly built "in simple forms with a few Gothic and old German motifs." As probably already existing commercial buildings, these were renewed in 1844.
In the middle of the sloping courtyard stands the building from 1844, referred to as the “ice cellar” by the monument topography: “a small house with stepped gables and fial-like attachments, with a decorated chimney and a shoulder arched door with a pointed arch panel […]. The little house is flanked by rising walls, on the front pedestal there are badly damaged statues. ”According to a historical drawing (probably by Woldemar Hermann in 1845) it was (originally) a court chapel, the so-called decorated chimney would be the rest of the pointed (bell) tower.
Conservatory, terrace, sculptures
The winter garden / greenhouse built by the Ziller brothers west of the gable of the villa in 1872/73 is a single-storey building with a flat, sheet-metal gable roof, which is closed off to the west by a stepped gable with a large window.
While the north side facing the courtyard is solid with individual small windows, the south side facing the garden is formed by a cast-iron window front with Tudor arches and tracery .
In front of the winter garden as well as in front of the villa there is a south-facing terrace, which is bordered by ornate iron fence panels between pillars. From in front of the villa a flight of stairs leads into the garden and to the west of the two gates. At the beginning of the stairs on the terrace are two allegorical female figures; the sculptures created around 1890 are made of artificial stone.
Detached barn
To the east of the courtyard ensemble stands the former barn on the damaged eastern property wall and to the north of the access road through the eastern gate. This also older building was rebuilt in 1895/96 by the master builder Gustav Röder . The single-storey building has a gable roof covered with beaver tail , each with a four-axle roof house with a sloping roof.
The central entrance gate, the old wooden gates of which are still attached to the outside, is filled by a double-leaf glazed entrance door, which has a radially divided skylight at the top. Above the gate there are two rectangular windows in a wooden frame to illuminate the converted attic, above the gable has two cross-shaped openings for ventilation of the pointed roof.
In the outer wall, where it meets the eastern wall of the barn, there is an entrance portal made of sandstone walls, surrounded by suspected quarry stone masonry.
Edging, gates and driveway
The property is supported by a partially collapsed quarry stone wall made of the customary reddish “ syenite ” (listed and historical designation), which is now classified as monzonite . In the long front of the wall on Augustusweg, the western, wrought-iron gate opens the way to the rising garden and the former steep-slope vineyard. Slightly to the east of the gate, the lower staircase leads to the south side of the villa or the outside staircase to the terrace in front.
A path begins at the southeast corner of the property, which leads up the mountain between the Jägerberg and the Ermelhaus property to the east, bends to the east above the Ermelhaus and leads through the Fiedlergrund to the Wahnsdorf plateau. Directly on the corner of Augustusweg on this mountain path is the eastern gate, behind which the historic entrance to the buildings is located. The elaborate wrought iron gate sits between two mighty pillars, which is crowned by a sandstone cover plate and an upright ovoid on a sturdy pedestal.
Garden architecture, artificial ruins, observation bastion
In the steep upper part of the property, the forest has completely overgrown the remains of the garden architecture. The remains of the steep stairs lead through this to the hill above the slope edge. On the way there are the remains of the former artificial ruin in the middle of the forest. It is a gothic quarry stone rotunda built by Woldemar Hermann with buttresses and cornice, the most characteristic motif of which on the upper floor was the remainder of a Gothic pointed arched window with remains of the wall. At the time of the Bilz Sanatorium, the building called Bilz Castle was one of the destination of the extensive walking paths. The current state of the now ruinous artificial ruin cannot be seen from the outside because of its location deep in the forest.
The observation bastion at the height to which the vineyard stairs lead is now a place in the forest on the edge of the slope on which the observation tower stands, the now also ruinous tin castle , whose separate article describes everything else.
history
The winery with the associated vineyard has its origins in the 16th century. The vineyard name Jägerberg refers to the electoral Saxon chief hunter Sigmund Adolph von Zieglar (or Siegmund August von Ziegesar) (died around 1666), who owned the vineyard in the early 17th century.
From 1826 the Dresden wine merchant Johann Heinrich Hantzsch (or August Traugott Hantzsch) was the owner. He had the 17th century manor house replaced in 1844 by the Dresden architect Woldemar Hermann with a neo-Gothic villa ( Hantzsch villa ), which is now listed as a representative example of this architectural style in the Dehio manual ; there was also a court chapel in the inner courtyard. Around the time he had an English park , now wooded, with an artificial ruin halfway up the mountain (1852, later called Bilzburg ) and at the height of a bastion with a lookout tower ( Blechburg ). The artificial ruin as well as the observation tower are ruinous today .
In 1871–73, the builders, the Ziller brothers, added a residential extension, the polygonal oriel tower and a winter garden with a terrace, as well as a staircase and sculptures, to the Villa Lengerke for Baron Johann Berger von Lengerke . In the middle of the garden they built an oval fountain basin with a fountain.
The Oberlößnitz naturopath Friedrich Eduard Bilz bought the property in 1895 to live there. In the same year, the builder Gustav Röder rebuilt the eastern free-standing barn. In 1899 Bilz made the manor house IV of his Bilz sanatorium ; the villa, which was called Villa Jägerberg around 1903 , was later named Haus Bilz .
The neighboring property (today Augustusweg 100) was bought by the Radebeul entrepreneur Gerhard Meyer from the Bilz heirs in the mid-1950s in order to build his house there ( Meyer-Villa ).
After the Jägerberg had been owned by the Bilz family for 84 years, it was sold by the community of heirs after the death of the last Bilz great-granddaughter, who lived in the villa's attic until the end. In 2006 the property was acquired by a community of owners led by the singer Florian Hartfiel, who renovated the building in accordance with historical monuments and converted it into private houses. The community gave the building complex the name Bilzhof am Jägerberg .
literature
- Frank Andert (Red.): Radebeul City Lexicon . Historical manual for the Loessnitz . Published by the Radebeul City Archives. 2nd, slightly changed edition. City archive, Radebeul 2006, ISBN 3-938460-05-9 .
- Volker Helas (arrangement): City of Radebeul . Ed .: State Office for Monument Preservation Saxony, Large District Town Radebeul (= Monument Topography Federal Republic of Germany . Monuments in Saxony ). SAX-Verlag, Beucha 2007, ISBN 978-3-86729-004-3 .
- Dietrich Lohse: Consideration of an artificial ruin in Radebeul. In: Preview & Review. Radebeuler Monatshefte, No. 3/2015, pp. 18–22 (with a photo of the current state; online ).
- CC Meinhold & Sons (ed.): Meinhold's plan of the Lössnitz with the localities in the area . CC Meinhold & Söhne, Dresden (around 1903, scale 1: 12,500).
Web links
- Pictures of the Jägerberg at the Deutsche Fotothek
- The Bilz sanatorium in the Oberlößnitz ( Memento from January 14, 2005 in the Internet Archive )
- Website for the Bilzhof am Jägerberg
- Photo of the Bilz Villa from the inner courtyard, on the right the chapel building ( Memento from November 24, 2005 in the Internet Archive )
Individual evidence
- ^ Large district town of Radebeul (ed.): Directory of the cultural monuments of the town of Radebeul . Radebeul May 24, 2012, p. 7th f . (Last list of monuments published by the city of Radebeul. The Lower Monument Protection Authority, which has been located in the Meißen district since 2012, has not yet published a list of monuments for Radebeul.).
- ↑ according to TK25 Sachsen Mestischblatt 50 Eisenberg - Moritzburg, Klotzsche 1913.
- ↑ a b c d Volker Helas (arrangement): City of Radebeul . Ed .: State Office for Monument Preservation Saxony, Large District Town Radebeul (= Monument Topography Federal Republic of Germany . Monuments in Saxony ). SAX-Verlag, Beucha 2007, ISBN 978-3-86729-004-3 , p. 68-70 .
- ↑ History: Hofkapelle - historical drawing.
- ↑ a b c The Bilzsanatorium in the Oberlößnitz ( Memento from January 14, 2005 in the Internet Archive )
- ↑ a b Frank Andert (Red.): Stadtlexikon Radebeul . Historical manual for the Loessnitz . Published by the Radebeul City Archives. 2nd, slightly changed edition. City archive, Radebeul 2006, ISBN 3-938460-05-9 , p. 92 .
- ↑ Barbara Bechter, Wiebke Fastenrath u. a. (Ed.): Handbook of German Art Monuments , Saxony I, Dresden District . Deutscher Kunstverlag, Munich 1996, ISBN 3-422-03043-3 , p. 730-739 .
Coordinates: 51 ° 6 ′ 40 ″ N , 13 ° 41 ′ 19 ″ E















