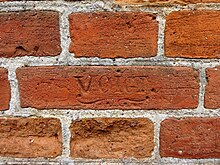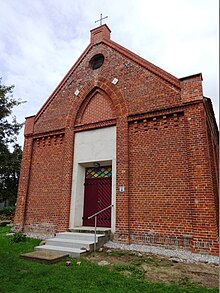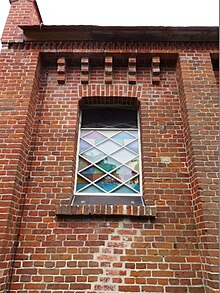Chapel Alt Pansow
The Alt Pansow Chapel is a 19th century church building in the Alt Pansow district of the Dersekow municipality in Western Pomerania .
History and affiliation
12th to 16th centuries
The region around Greifswald was essentially Christianized by Otto von Bamberg . It is said that he visited Gützkow in 1128 , which at that time was the central center of the region. There he had a church built in stilts instead of a temple , the successor of which is still preserved in the 21st century as the Nikolaikirche . Their catchment area extended far beyond Dersekow. In this place a predecessor of today's church Dersekow was built in 1248 , which in 1280 became the church patronage of the Eldenas monastery and thus received its own parish , to which Alt Pansow also belonged. A chapel was built there - as in Klein Zastrow . The latter was destroyed in the Thirty Years' War , while the structure in Alt Pansow survived the war. In 1535 the Reformation under Johannes Bugenhagen moved into the area and the language used in the service changed from Latin to Low German . Visitations from the years 1578, 1587, 1600, 1618, 1633 and 1656 prove that there was already a church in the community at that time. Nothing is known about their shape.
17th and 18th centuries
In 1626 Bogislaw XIV transferred the church patronage to the University of Greifswald . After his death, the Pomeranian duchies were divided up and Dersekow and Pansow came under Swedish rule. The chapel remained in the administration of the university, so that major construction activities can still be found in the university's files. For example, the financing of the chapel, which consisted of the chapel courtyard, a leased field, a meadow and a wooded area, has also been handed down. In addition, three residents of a parceled yard in the center of the village paid a basic allowance to the parish. In the 18th century it was one thaler per plot. In 1750, the modest sum of 30 thalers was raised. By way of comparison: the parish had to spend 28 Taler and 13 Pfenning four years earlier for the last major repair. Their condition was described as satisfactory, but only a few visitors took part in the services - the residents preferred to visit the parish church of the Dersekow, which took place on a Sunday rather than Saturday (a working day).
19th century
From 1820 on, complaints about the condition of the chapel increased. Pastor Johan Lorenz Piper (1777-1860) therefore wrote to the university on November 9, 1835 and complained about the condition of the chapel. When he received no answer, he wrote to the administration again on May 22, 1837, pointing out that the poor condition could cause irritation among travelers. This argument evidently had an effect because the university sent its building inspector Carl August Peter Menzel from Greifswald to Alt Pansow to examine the chapel. He decided that a new building could be realized more cost-effectively than removing the defects that had occurred. On the occasion, Menzel added, the chapel could be enlarged and a stone building built in place of the half-timbered building. This building should offer space for 118 seats and 32 standing places. The university followed the advice of its building inspector, but warned that the construction should be carried out as cheaply as possible. In March 1838 he received approval for further planning. Three months later, Menzel presented a design that went constructively to the limits of building physics and provided for building costs of 951 thalers. This led to discussions between the university and the community about the type and scope of the planned measures. Menzel largely rejected the changes and only changed individual details of his design. However, the financing of the building remained controversial. The parish had in the meantime saved a credit balance of 112 thalers, 10 silver groschen and 2 pfennigs, but was nevertheless of the opinion that the administration should contribute to the costs. On September 2, 1838, it was finally agreed that the building materials and wages would be taken over by the university. In return, the tenants of the land in Alt Pansow were supposed to take on 30 day trips to procure materials. After the necessary permits had been granted, further planning could be continued. But shortly afterwards a new conflict arose between the university and the parish: While the university assumed that the chapel would be demolished and the still usable material would be sold, the community wanted to use the chapel as a material store and erect the new building at a different location . She was finally able to prevail against the administration and began building the chapel. Tenants who were affected by the postponement received compensation from the chapel field. However, the municipality was unable to change the access from the west portal to the south - Menzel insisted on his original plan. Construction work began on May 6, 1841, under the direction of the tenant Johann Gladrow . Now it was decided to demolish the chapel and store the material in a woodshed. The foundation stone was laid on September 8, 1841. The bricks came from the Voigt brickworks in Eldena; the craftsmen almost exclusively from Greifswald. The interior was given a yellow-brown paint, all wooden parts were kept in the dark shade of oak. The walls and ceiling surfaces were divided by dark blue lines. On December 29, 1841, Menzel announced the completion of the chapel, apart from a few remaining work. These were completed by the summer of 1842. The final bill of September 20, 1842 amounted to 1,328 thalers. The inauguration took place on Thanksgiving on October 4, 1842 in the presence of Superintendent Christoph Ziemssen . In 1845 Menzel documented his work in his "Yearbook of Architecture and Building Science in Germany". In 1890 the color of the interior was redesigned by adding a dark, contrasting plinth.
20th century to modern times
Presumably at the beginning of the 20th century, the four corner pilasters and the branch turrets were added. At that time there were four-part lattice windows in the two gables , which were later replaced by simple hatches clad with pine wood . In 1910, the double-leaf oak door with a box lock was replaced by a simpler model. The eight large, rectangular windows were largely destroyed in a lightning strike in 1937. They were replaced by simpler wooden windows. Due to a subsequent fire damage, the municipality had to completely renew the interior painting. The room was given a light gray tone, from which the wooden parts and the beamed ceiling with dark gray and brown painted elements stand out. Instead of the trapezoidal ceiling, a stealthy flat ceiling was built in. The entire repair cost 2,689 marks and should be the last major investment in the chapel until the restoration in 2012/2013. The statically critical construction, paired with a lack of maintenance during the time of the GDR, led to the fact that the condition of the building increasingly deteriorated: more and more cracks appeared, the window lintels became defective and the floor sank by up to 15 cm on the long sides . In 1978, the master painter Güner Rabehl put a quote from the Gospel according to Matthew on the altar wall: "See, I am with you all days until the end of the world". The last regular church services took place in 2000.
In 2002/2003 the foundation was renovated with a special concrete, but this did not have any lasting effect. On the 4th of Advent 2007, the congregation celebrated the last service for the time being - it was unclear whether the building could be preserved. In 2010 the chapel was included in an emergency protection program of the state monument preservation. With mixed financing, 93,000 euros could be raised, with which a fundamental renovation of the walls, the gable and the roof structure could be carried out from the spring of 2011. In the fall of 2011, a group of artists from the congregation gathered around the pastor at the time to develop a concept for the interior design. It consisted of Mechthilde Homberg from Klein Zastrow, Jürgen Werner Ducks from Trissow and Sil Zobel from Alt Jargenow. The original plan for the redesign of the windows provided for stained glass, but this was abandoned for cost reasons. Instead, a silk painting was used. With additional donations of 13,000 euros, the plaster, the electrics, the stairs as well as the windows and the door were renovated. The color concept provided for a significantly lighter design inside. In 2012, Rabehl's motto was also removed. In 2013 one of the original rung washers was found in the rubble of the church. The inauguration of the new chapel took place on May 20, 2013.
Affiliation
The Protestant parish of Dersekow, Levenhagen and Görmin has been part of the Demmin provost in the Pomeranian Evangelical Church District of the Evangelical Lutheran Church in Northern Germany since 2012 . Before that she belonged to the Greifswald parish of the Pomeranian Evangelical Church .
Architecture and interior design
The small brick-roofed brick building was built in neo-Gothic form in 1841/1842. Pilaster strips reinforce the building, which is decorated with a stepped console frieze and toothed friezes. On the gables there are monumental pointed arches, which are held to the west as a portal border. Above the gable there are two turrets, each with a hand-forged cross. The inscription on the mirror surface above the portal is weathered. The diamond-shaped glazed rectangular windows have shaped stones with a quarter-circle profile in the upper corners. The windows were originally made of lead glass and had a central spar. The panes were structured in diamonds so that there were 188 glass elements in each pane. After the fire in 1937, they were replaced by panes with only 27 lozenges.
The chapel has a flat wooden ceiling, the wooden consoles of the originally trapezoidal ceiling have been preserved. The altar , pulpit and stalls with 18 benches and two exposed cheeks in front of the first row as well as the reddish brick floor date from the construction period. The altar enclosure has not been preserved. The polygonal pulpit stands on a strongly profiled foot, the parapet and the staircase, like the altar and the parapet of the bench stalls, have simple rectangular panels. On the east wall a part of a triumphant Christ ( Christ triumphator ) around 1750, with remains of baroque painting, can be seen; this fragment of an older altar probably comes from the previous building, which stood a few meters north of today's chapel. Its origin is unclear. Even today it is not known when he came to the chapel - the inventory from 1845 gives no reference to the figure. A fifth is not available because baptisms were reserved for the neighboring church. Above the altar there was a niche with a cast iron cross . In the second half of the 19th century it was replaced by an iron standing crucifix, which is in the parish archive in the 21st century. The niche was plastered several decades ago. The altar cross dates from the 20th century.
The only bell in the chapel comes from the previous building. It is dated to the year 1706 and has a diameter of 30 cm. It can be reached via a bell yoke that is located behind the west gable.
The churchyard is surrounded by a dry stone wall. On it are grave cheeks made of limestone from the 18th and 19th centuries. Century.
Design of the altar
The painter Jürgen-Werner Ducks put five still lifes on the altar , which he designed with his fingers in oil. In the first picture, Ducks painted fruits and flowers symbolizing paradise, such as the cherries on the lower right edge of the painting. The blue columbine represents the Holy Spirit , while the iris of Maria is attributed. Another lily was painted in white as a sign of Christ's purity. Below the lilies there is a carnation inclined to the left , which indicates the sacrificial death of Jesus. Finally, the butterfly sitting on the cherries in the right area of the picture symbolizes the redemption of the human soul. The second picture shows a loaf of bread with a plate in the background. Ducks thus represents the Lord's Supper . The loaf lies on a white, curved cloth that indicates both the birth of Jesus and his death. The brownish plate was made of clay and thus points to God as the creator of man. To the right of this painting you can see a carafe with wine and a goblet. They represent the blood of Jesus that he gave for the forgiveness of the sins of men. The wine and chalice are used as communion implements during the Eucharist . The ripe grapes symbolize the incarnation of Jesus. Next to it is the fourth altarpiece in the upper half, which depicts baptism by means of a water jug and a beaker. Water as the source of life washes the believer free from his sins. The last symbol below the picture is repentance . A chip box serves as a symbol for the shrine in which God is hidden. A knife is used to distinguish between knowledge and temptation. The apple and lemon are symbols of the sweet and sour Adam's apple .
Design of the pulpit
The pulpit, like the altar, was kept in a light yellow tone and decorated with paintings. Here it was Sil Zobel who put seven pictures on the altar and on its entrance. The first is entitled Annunciation and shows Mary at the time of the Annunciation of the same name . The second picture, Night, is kept in dark blue tones. In the right center of the picture, however, a golden-yellow light can be seen. Mary and Joseph are happy about the birth of Jesus, the light goes out into the world. Jesus' childhood follows , which is kept in warm ocher tones. One recognizes a youthful figure who finds his way among the other people and strives upwards. The fourth picture, the Savior, shows an angelic, white figure against a gold-colored, circular background that contrasts with a deep blue night. The following picture, held in red tones, shows the crucifixion and the mourning of the relatives. The sixth picture shows the parable About the water . It is attached to the stairway to the pulpit and therefore has a diamond-shaped cut. Jesus encourages a disciple to walk on water with faith in God. The seventh and last picture is also on the staircase. The parable in the storm is set on a sea. The disciples feared going down in an approaching storm and wake Jesus up. He calms the sea and asks them to trust God.
Design of the windows
For cost reasons, the lattice windows could not be restored to their original form. Instead, the artist Mechthilde Homberg developed an individual window cloth for each of the nine windows, which she designed with the help of silk painting. The color scheme depicts abstract scenes from the Bible : the windows on the north side reflect scenes from the Old Testament , while the windows on the south side reflect scenes from the New Testament . The hinged window on the north side bears the title “ The Creation ”: A gold-colored rhombus at the top represents the divine sun, accompanied by a red field as a symbol for Adam and a blue field as a symbol for Eve. Below that, the Garden of Eden is shown as a green area, while the devil appears in the form of the snake with a red-yellow-orange field . After biting the apple, Adam and Eve determine their nakedness, represented as pink skin tone under the blue and red rhombuses. In the other windows on the south side, the resurrection of the dead field from Ezekiel , the flood and Isaiah's vision of God shine through. The south side shows the outpouring of the Holy Spirit in the form of the Trinity , Pentecost , Easter and finally Christmas .
literature
- Dehio MV, 2000, page 11
- Imfried Garbe: Kiek eis! The Resurrection Chapel in Alt Pansow , 1st edition 2013, Druckhaus Panzig Greifswald
Web links
- Literature about Chapel Alt Pansow in the state bibliography MV
- Information about the church at www.kirchentour.de
Coordinates: 54 ° 2 ′ 44.4 " N , 13 ° 14 ′ 50" E



