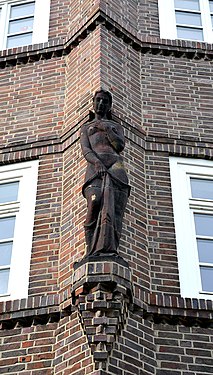Department store at the kitchen garden
The so-called Kaufhaus am Küchengarten in Hanover is a listed ensemble from the second half of the 1920s . The location of the complex in the Linden-Nord district of Hanover can be found at the addresses Fössestrasse 4, 6, 8, 10 and 12 as well as Limmerstrasse 3, 3a and 5 .
There was also a clinker brick building at the neighboring address Limmerstrasse 1 with the inscription "Kaufhaus am Küchengarten", which can still be seen in photos from the 1950s.
History and description

on the left the kitchen garden pavilion

At the time of the Weimar Republic the merchant Karl Homann intended as a builder , the construction of a large department store complex with apartments on the upper floors. The Hanover-based architect Friedrich Hartjenstein provided him with the plans . In the run-up to the global economic crisis and due to a lack of liquidity , the construction project turned out to be more reduced than initially planned.
A four-story clinker brick building was built up to 1927 to complete the trapezoidal area between Selma-, Limmer- and Fössestrasse , which filled the urban vacuum of the Am Küchengarten square and was well integrated into the existing block perimeter development. Instead of a large department store complex , there were now numerous rather smaller retail stores on the ground floor. At the same time, the complex built for both residential and commercial use made reference to the municipal baths and the advanced development in the north-east from the late 19th century.
The fronts at Fössestrasse 8–12 and Limmerstrasse 3–5, originally equipped with lattice windows, were rather flat and were only structured by differentiated horizontal lines , with a jump on Limmerstrasse following the older alignment line . In contrast, the plasticity increases towards the corners of the building, including keel-shaped bay windows , box-shaped roof houses and a richer design, the almost symmetrical section on the square with Fössestrasse 4–6 as the main facade : here there are five compartments with triple windows that are barely Step forward over the cornice . This includes figural relief panels with a rectangular design , which offset the horizontal emphasis on the cranked cornices . Instead, cubist decorative panels on the three central fields below the roof houses reinforce the vertical in the parapet fields . The full richness of this comparatively delicate facade, which is now partially covered by buildings, is only revealed in the vicinity. The reliefs are possibly a creation of the sculptor Ludwig Vierthaler .
The standard clock, also erected around 1927, based on a design by Karl Elkart, is part of the old furniture of the square at the kitchen garden .
Facade decoration
Composite terracotta - Sculpture of a man with charcoal - briquettes , possibly a creation of sculptor Ludwig Vierthaler
Man with fish on a cubist base
Scantily clad woman with textile on a keel-shaped bay window in the style of brick expressionism
literature
- Hermann Boockhoff, Jürgen Knotz (arrangement): Architecture in Hanover since 1900. Callwey, Munich 1981, ISBN 3-7667-0599-7 , object number B 6.
- Ilse Rüttgerodt-Riechmann: Building on the kitchen garden square. In: City of Hanover, part 2. (= monument topography Federal Republic of Germany , architectural monuments in Lower Saxony , volume 10.2.) Friedr. Vieweg & Sohn, Braunschweig 1985, ISBN 3-528-06208-8 , p. 134; as well as Linden-Mitte in the addendum : List of architectural monuments according to § 4 ( NDSchG ) (excluding architectural monuments of the archaeological monument preservation), status: July 1, 1985, City of Hanover , Lower Saxony State Administration Office - publications of the Institute for Monument Preservation , p.
Web links
- Anke Weisbrich: Small anniversary publication / For Limmerstrasse 3–5 / 1930–2005 on the hallolinden.de site
- Residential and commercial building at the kitchen garden at Kindler & Fries property, with area information
Individual evidence
- ↑ a b c d e f g Compare the table of contents in Hermann Boockhoff, Jürgen Knotz (edit.): Kaufhaus am Küchengarten , with a floor plan, in this: Architecture in Hanover since 1900 , Ed .: Chamber of Architects Lower Saxony supervised by Ingrid Schumann, Friedrich Lindau and Winfried Neumann, Callwey-Verlag, Munich 1981, ISBN 3-7667-0599-7 , number B 6
- ↑ a b c d e f g Ilse Rüttgerodt-Riechmann: Building on Küchengartenplatz (see literature)
- ^ Anke Weisbrich: Small anniversary publication / For Limmerstrasse 3–5 / 1930–2005 on the hallolinden.de site
- ^ Andreas-Andrew Bornemann: Güterbahnhof-kitchen garden / kitchen garden place. In: www.postkarten-archiv.de. Retrieved September 21, 2019 .
Coordinates: 52 ° 22 ′ 16.5 " N , 9 ° 42 ′ 45.3" E




