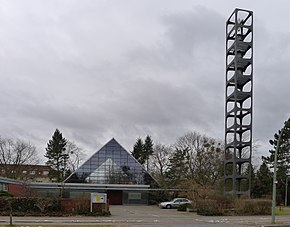Schönow Church
The Evangelical Church Schönow-Buschgraben at Andréezeile 21/23 in the Kiez Schönow of the Berlin district of Zehlendorf in the Steglitz-Zehlendorf district was designed by Frei Otto and Ewald Bubner in the architectural style of post-war modernism . It was founded by Bishop on May 22, 1961 Otto Dibelius dedicated and stands since 1995 under monument protection . The tent-like hall church with the parish hall and the free-standing bell tower built in 1963 is over a pergolaconnected to a building complex . The entire complex is one of the early works of both architects.
history
The originally churchless village of Schönow near the city of Teltow , first mentioned in a document in 1299, was parish in Teltow until it was incorporated into Zehlendorf on October 23, 1894. At that time it had 589 inhabitants. After the Second World War , the Schönow parish was still part of the Teltow district settlement parsonage until the political separation, but became independent in 1949. The Am Buschgraben parish, founded on July 1, 1972, gave up its independence in 2000 and merged with the Schönow parish. This resulted in the parish of Schönow-Buschgraben, which has formed a district with the parishes Zur Heimat and Stephanus since 2018 . It belongs to the Evangelical Church District Teltow-Zehlendorf.
Building description
Conceptual background
Since the 1950s, the wall surfaces in Berlin churches have been increasingly opened up. The effect of the church space should be increased by intensely luminous colored glazing, such as B. in the Church of the Assumption and the Church of Philip . In contrast to this, a bright light space was created in the Schönow church with clear glass. The church opens to the outside world through the transparent gable walls , which means that it is directly integrated into nature and the urban or social environment.
Exterior and construction
From the outside, the building complex presents itself as a light and airy-looking composition of the components tower, church and parish hall, connected by the pergola .
The church building itself is typologically almost a roof-top house ; the inside can also be seen from the outside through glass gable surfaces. From the architects' point of view, the light construction and the cubature should associate the tent of God among people . The experience of the motif of the tent is promoted by a special construction: The tent-like structure made of steel with a steep, deep saddle roof that ends just under two meters above the ground is subjected to pressure and tension. It takes up the wood-paneled ceiling, the filigree beams that have remained visible on the inside reveal the construction technology. This roof structure rests on tripod supports made of precast concrete . The fact that the side walls are also clearly glazed gives the impression of a floating roof.
The campanile on a square floor plan is a steel lattice tower that consists of twelve skeletal, stacked cubic assemblies .
The pergola consists of a wide canopy on light supports that connects the single-storey block of the community rooms with the bell tower, which has been removed from the church.
Interior
The nave is designed for 300 people. There are no church stalls, variable seating is two steps lower in the parquet. The strict cubic principles of the chancel , altar , pulpit and baptismal font , are each carved from one piece from reddish sandstone according to designs by Frei Otto . In addition, a cross above the altar and a carved wooden sculpture of an African Madonna adorn the church, as well as the new organ . The old organ should have been renovated. The costs for this would have been disproportionately high. Therefore, the instrument was acquired that was previously in the Jerusalem Church , which was closed a few years ago. It is as good as new and its pipes were made exclusively from wood by the Klop Orgelbouw company . The disposition of the organ can be viewed at Orgel Databank .
Bells
In the free-standing, 24-meter-high bell carrier, three bronze bells, cast by Petit & Gebr. Edelbrock in 1963, hang under the white, illuminated tower cross .
| Chime | Weight (kg) |
Diameter (cm) |
Height (cm) |
inscription |
|---|---|---|---|---|
| as ′ | 550 | 98 | 79 | WE CALL SCHÖNOW. |
| b ′ | 370 | 86 | 69 | WE GREET TELTOW. |
| c ′ ′ | 270 | 76 | 61 | WE SHOULD HOPE. |
literature
- Georg Dehio : Handbook of the German art monuments. Band Berlin. Munich / Berlin 2006.
- Christine Goetz and Matthias Hoffmann-Tauschwitz: Churches Berlin Potsdam. Berlin 2003.
- Architects and Engineers Association of Berlin: Berlin and its buildings. Part VI. Sacred buildings. Berlin 1997.
- Hans-Jürgen Rach: The villages in Berlin. Berlin 1990.
- Klaus-Dieter Wille: The bells of Berlin (West). History and inventory. Berlin 1987.
- Günther Kühne, Elisabeth Stephanie: Evangelical churches in Berlin. Berlin 1978.
Web links
- Ev. Parish of Schönow-Buschgraben
- Entry in the Berlin State Monument List with further information
- organ
Individual evidence
Coordinates: 52 ° 24 '48 " N , 13 ° 15' 34.5" E
