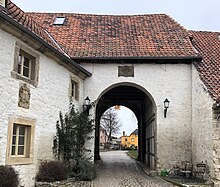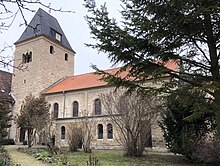Monastery of St. Maria and Gertrud
The monastery of St. Mary and Gertrude was a Cistercian - Kloster in Hedersleben in Saxony-Anhalt , which was 1253-1810. The listed monastery complex is also simply referred to as the Hedersleben Monastery and is used as an event center, Catholic parish and educational center. There are also overnight accommodations in the buildings.
location
It is located on the west side of the village Hedersleben in the Selkeniederung at the address Klosterstrasse 1, 2 .
history
The Cistercian convent was founded in 1253 by the Lords of Hakeborn . However, the current building stock comes predominantly from the 18th century from 1705. The first twelve nuns moved into the monastery in 1262, the first abbess was Gertrud von Hackeborn from Helfta . After the Reformation , the Cistercian convent continued to exist. However, the monastery church had to be used by both denominations, which led to tensions. In 1713/14 the Cistercians had to build the Evangelical Trinity Church on the monastery grounds . In 1810 the monastery was secularized . The monastery property was acquired by the chief bailiff and landowner Johann-Matthias Heyne. The last two Cistercian women died in 1854/55.
Due to the separation , the area of the monastery was reduced.
In 1945 the area of the monastery farm yard was destroyed. During the land reform , Heyne's descendants were expropriated in 1945. During the GDR era, the local school was housed on the monastery grounds until 1977. The stables and the land were used by an LPG . After the peaceful revolution in the GDR , the political community Hedersleben became the owner of the monastery. She leased the area for a symbolic price to the association “International Center for Innovation, Qualification and Business Promotion eV”. Extensive renovations of the building were carried out and it was used for conferences, training courses and seminars. In 2014, descendants of the Heyne family and other partners acquired the monastery. However, public use continued.
architecture
Exam
The two-storey cloister buildings preserved today were built in 1705 and 1773. They are laid out around a square inner courtyard. The facades are kept simple in accordance with the rules of the order. They are each designed to have twelve axes and look like stone towards the garden . The southern wing is designed and plastered as the main facade. At its west and east end, the other wings of the building tower over it somewhat to the south, so that a courtyard of honor is created on the south side of the complex . On this side there are two portals, of which the eastern one is particularly emphasized by a tail gable with a coat of arms reliefs from 1774. The coats of arms refer to the monastery and the builders Abbess Maria Josepha Schörbusch and Provost Ferdinand Schestag. In addition, there are ear buckles and a chronogram .
On the outside of the west wing of the enclosure there is an inscription relief dated to the years 1721 and 1724. It refers to the abbess Lutgarde collar and the provost Bernhard Kombrinck. The monastery kitchen was housed in the eastern wing. Parts of the furnishings were renovated in a representative way in the 19th century.
The cloister of the monastery is laid out on two floors, with a groin vault on the lower floor .
Farm yard
The farmyard is located south-east of the enclosure. It consists of simple baroque buildings that were built between 1705 and 1783. In 1945 there was partial destruction.
The entrance to the monastery grounds is a gatehouse built in 1780 through which a round arched passage leads. The dominant feature is a large pigeon tower , which was fundamentally reconstructed in 1994. Above the passage there is a dwelling on the outside to the east . It is provided with a small Vesper picture . Above the Versperbild there is a relief representation of Gertrud von Hakeborn, the first abbess of the monastery. Above the west side of the gateway facing the courtyard there is a depiction of the monastery coat of arms.
Another coat of arms from 1705 is located on the northern wing of the farmyard. It shows the coats of arms of the abbess Catharina Elisabeth Rihn and the provost Paul Barth. In addition, there are two monastery coats of arms from 1753 and 1772. An order's coat of arms from 1739 is located as a relief at the entrance to the monastery garden.
To the west of the enclosure, the former brewery and bakery is free-standing. It is built from rubble stones and covered with a large hipped roof. The rest of the monastery mill is on the south side of the monastery courtyard. The two-storey building is also made from rubble stones.
Around 2014, sheds and garages built on the farm were demolished.
church
The Catholic Church is located east of the enclosure complex. It was built in 1846 as a hall church in the neo-Romanesque style on the site of a late medieval building. The previous building was demolished in 1810 after the monastery was secularized. During the demolition, the authorities overlooked the fact that the nearest Catholic church was not in the nearby Wegeleben but in the more distant Adersleben . Against this background, the new building was financed by the Prussian state, and the stones from the old building were probably also used. The new building is around five to seven meters shorter than the previous building. There is a semicircular apse on the east side . A sacristy was built on the southern side . Broken, cut and cut stones were used in the construction.
The much older church tower is to the west of the nave, across it, and comes from the late Romanesque . It connects directly to the enclosure building and was probably originally part of a village church that was assigned to the monastery when it was founded. Later the tower belonged to the monastery church. It is built from rubble stones, unplastered and provided with a round arch frieze. The coupled sound arcades are designed in three parts as round arches. The arcades are supported by columns with cube capitals. A column portal was added to the south side of the tower in connection with the construction of the nave in 1846. In the tower hall there is a cast iron stove top from the Renaissance period with a depiction of the Adoration of the Shepherds . The tower is covered by a tower dome with a steeply hewn roof, which was renewed in 1957.
In front of the church there is a cross made of artificial casting.
From the year 2000 the church was renovated.
The interior of the church is kept simple and covered with a flat truss ceiling. On the arch above the apse there is a relief from around 1700 with a depiction of the Assumption of Mary in an angelic glory.
The altar dates back to the Baroque era, but was redesigned in the classicism style and consists of two side altars in addition to a main one. The main altar from the second half of the 17th century is a tabernacle and depicts the Lamentation of Christ on the altar sheet. It is crowned by a halo and a crucifix. The north side altar shows a late Gothic depiction from the 15th century of the Mother of God on a crescent moon . On the north side of the church there is a small carved crucifix, in a late Romanesque design in the three-nail type, which is dated to 1275. Next to the crucifix is a late Gothic Vespers from the beginning of the 16th century. A painting from the 18th century can be found on the south wall of the church. It shows St. Gertrude von Nivelles .
The church has colored glass windows in its choir from the end of the 19th century, which were probably created by the glass painting company Ferdinand Müller from Quedlinburg . They represent the Saints Anthony of Padua, Liborius and Gertrude.
The organ was built in the middle of the 19th century. It has a graduated organ prospect in a round arch style.
In the local register of monuments , the monastery is registered as an architectural monument under registration number 094 45468 .
literature
- Falko Grubitzsch, Dehio-Handbuch der Deutschen Kunstdenkmäler, Saxony-Anhalt I, administrative district Magdeburg. Deutscher Kunstverlag , Munich / Berlin 2002, ISBN 3-422-03069-7 , page 404 f.
- List of monuments Saxony-Anhalt, Volume 7.2, Quedlinburg district , State Office for Monument Preservation and Archeology Saxony-Anhalt, Michael Imhof Verlag Petersberg 2007, ISBN 978-3-86568-072-3 , page 176 f.
Web links
Individual evidence
- ↑ 800 years of Hedersleben Monastery on kloster-hedersleben.de
- ↑ 800 years of Hedersleben Monastery on kloster-hedersleben.de
- ↑ Small church celebrated great tradition in the Lord's Day of October 26, 2003
- ↑ 800 years of Hedersleben Monastery on kloster-hedersleben.de
- ↑ Small church celebrated great tradition in the Lord's Day of October 26, 2003
- ↑ 800 years of Hedersleben Monastery on kloster-hedersleben.de
- ↑ Small church celebrated great tradition in the Lord's Day of October 26, 2003
- ↑ Short question and answer Olaf Meister (Bündnis 90 / Die Grünen), Prof. Dr. Claudia Dalbert (Bündnis 90 / Die Grünen), Ministry of Culture March 19, 2015 Printed matter 6/3905 (KA 6/8670) List of monuments Saxony-Anhalt , page 1877
Coordinates: 51 ° 51 ′ 35.3 " N , 11 ° 14 ′ 52.9" E







