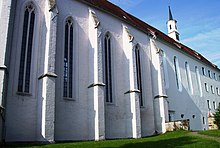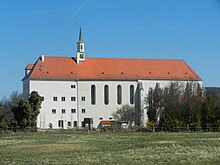Stetten Monastery
The former Stetten monastery in the Gnadental is located in Stetten , a suburb of Hechingen in the Zollernalb district ( Baden-Württemberg ). It was founded as an Augustinian convent , but it was subordinated to the Dominican sisters as early as 1278 . In the Middle Ages it was the hereditary burial place of the Counts of Zollern .
Building history
The most Reichenbach scale Monastery was first mentioned in a document dated 1 April 1261, with the Pope Alexander IV. The privileges previously the local Augustinian members confirmed. In 1267 Count Friedrich the Illustrious von Zollern raised the monastery to the Zollern hereditary burial place. In 1278 it was subordinated to the Dominican Order , who built the monastery church of St. Johannes Baptista around 1280 as an early Gothic building.
Wherever the mendicant order built, the churches and monasteries had to be simple and yet impressive. The monastery church is an early Gothic building . The monastery had a heyday in the 14th century after it had become prosperous through many donations. It was used as a burial place for the Counts of Zollern from the 13th to the 15th century. In 1802 the monastery was abolished in the course of secularization and assigned to the princes of Hohenzollern-Hechingen . The nuns received the right to die and could stay until their death. Gundi Salva Utz, the last Dominican woman in Stetten, stayed alone in the monastery walls for 65 years. She grew herbs in the monastery garden and made herbal schnapps to make a living. She died at the age of 90 in 1867. The convent buildings were then temporarily used as barracks for the Hohenzollern light house battalion . From 1869 the Franciscans took possession of the monastery for a period of six years . It was then used as a shoe factory until the building fell victim to a major fire in 1898. There are only a few remains of the wall of the east wing, but the north wing of the monastery with the church was spared from the flames.
Monastery church
layout
The single-nave church is closed with a polygonal choir . He has slender tracery windows , one spans over him ribbed vault with three yokes . The choir takes up over half of the church floor plan. Since its creation around 1290, it has remained unchanged both inside and out. It is a typical example of the architecture of the early Gothic mendicant order, because decorative additions were largely avoided.
The nave with the nuns' gallery was rebuilt in the Baroque style in the 18th century . To the south, the Johanneskapelle connects to the choir, which is now used as a sacristy . It originated in the middle of the 13th century. The rich stucco decorations inside the small Renaissance- style chapel from around 1600 are reminiscent of the St. Luzen monastery church in Hechingen.
Furnishing
On the north wall of the choir is a nine meter high sacrament house . It is richly decorated and was built at the end of the 15th century. As sculptures on the front corner pillar are St. George, on the second floor Christophorus and John the Baptist, on the third floor St. Sebastian between two soldiers.
The baroque pulpit from 1738 bears the inscription: “Beati, qui audiunt verbum Dei et custodiunt illud” (blessed are those who hear and obey God's word, Lk 11.28 EU ). The parish chairs with ribbon and shell work were artistically carved around 1750.
The Stettener miraculous image is a high quality work by the Hechingen woodcarver Zacchäus Taubenschmid around 1610 and shows Mary and the baby Jesus in a ray mandorla , the rosary was added later. Also noteworthy are a Pietà on the north wall and a late Gothic Madonna on a crescent moon, both sculptures were probably made at the end of the 15th century.
Three stained glass windows from the late 13th century showed scenes from the Old and New Testaments. They were expanded in the 19th century and placed in the Michaels Chapel at Hohenzollern Castle .
The organ has 13 registers . The prospectus dates from the early 18th century.
literature
- Michael Grüber, Thomas Lindner: The monastery church Hechingen-Stetten . Catholic rectory, Hechingen 1982
- Friedrich Hossfeld and Hans Vogel: The art monuments of Hohenzollern, first volume: Hechingen district . Holzinger, Hechingen 1939, p. 284 ff.
Web links
- Dominican convent Stetten in Gnadental near Hechingen in the database of monasteries in Baden-Württemberg of the Baden-Württemberg State Archives
- Monastery church
Individual evidence
- ^ Dominican convent Stetten im Gnadental in the database of monasteries in Baden-Württemberg of the Baden-Württemberg State Archives
- ↑ Max Miller , Gerhard Taddey (ed.): Handbook of the historical sites of Germany . Volume 6: Baden-Württemberg (= Kröner's pocket edition . Volume 276). 2nd, improved and enlarged edition. Kröner, Stuttgart 1980, ISBN 3-520-27602-X , p. 761.
Coordinates: 48 ° 20 '42 " N , 8 ° 58' 42.57" O






