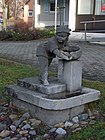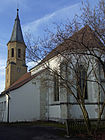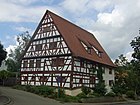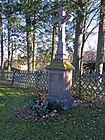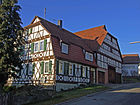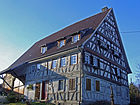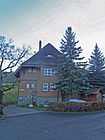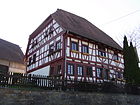List of cultural monuments in Balingen
In the list of cultural monuments in Balingen , all architectural and art monuments of the city of Balingen and its sub-locations are recorded, which are recorded in the "Directory of immovable architectural and art monuments and objects to be examined" of the State Office for Monument Preservation Baden-Württemberg . This directory was created in March 2000, the partial list for the city of Balingen is as of June 22nd, 2010 and lists the following immovable architectural and art monuments.
This list is not legally binding. Legally binding information is only available on request from the Lower Monument Protection Authority of the city of Balingen.
Core city Balingen
Cultural monuments in the core town of Balingen (with the town of Balingen, the district of Heselwangen, the Reichenbacher Hof homestead and the Holderhof and Stadtmühle houses):
Balingen
| location | complex | designation | description | image | paragraph | |
|---|---|---|---|---|---|---|
| 1 | Alte Hechinger Strasse 16 | Inn to the bridge | two-storey, plastered, with a mansard gable roof, around 1800 | 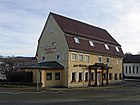 |
P | |
| 2 | Am Heuberg 76 | villa | Two-storey house installation on a hillside with terrace and balcony | P | ||
| 3.1 | At the Rappenturm 1 | City fortifications with all visible walls integrated into the development, as well as moat areas | City fortifications |  |
§ 28 / §12 | |
| 3.2 | At the Rappenturm 3 | City fortifications with all visible walls integrated into the development, as well as moat areas | City fortifications |  |
§ 28 / §12 | |
| 3.3 | At the Rappenturm 8 | City fortifications with all visible walls integrated into the development, as well as moat areas | City fortifications |  |
§ 28 / §12 | |
| 4th | At Spitaltörle 1 | Evangelical town church | Choir tower complex with a three-aisled, chapel-lined nave, 1443–1512, tower upper floor 1541 |  |
§ 28 | |
| 3.4 | On the ditch 16 | City fortifications with all visible walls integrated into the development, as well as moat areas | City fortifications |  |
§ 28 / §12 | |
| 5.1 | Railway station 1 | railway station | Entrance building of the station | one to two-storey group building, plastered, with central projectile, bay windows, half-hip roofs and gables as well as platform roofing, 1911; Architect: W. Fuchs, Stuttgart, department engineer | 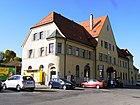 |
§2 |
| 5.2 | at station 1 (Flstnr. 3385) | railway station | Pedestrian walkway | across the tracks in the station area, iron trusses with parallel belts (continuous girders) over a pendulum support, with angled staircase and platform, presumably Eisenwerke Jagstfeld, around 1910 | 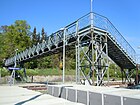 |
§2 |
| 6.1 | Bahnhofstrasse 29 | House number plates | House number plate | Richly decorated metal cartouche with street name and number, around 1900 |  |
§2 |
| 6.2 | Bahnhofstrasse 31 | House number plates | House number plate | Richly decorated metal cartouche with street name and number, around 1900 |  |
§2 |
| 7.1 | Behrstrasse 28 / Hermann-Berg-Strasse 15 | Sickle school | Tenement house | two-storey, plastered with hipped roof, including garden and enclosure, 1920s |  |
§2 |
| 7.2 | Behrstrasse 30 | Sickle school | school-building | Two to three-storey plastered group building on a hillside with stair towers, courtyard arcades and hipped roof, 1921 to 23 according to the plans completed in 1914 by architect Friedrich Imbery from Sigmaringen, including courtyard, enclosure and fairytale fountain |  |
§2 |
| 8th | Behrstrasse 52 | Villa Woerner | Single-storey plastered building on a high basement, with bay windows, hipped roof and mid-level houses, designed by Oberamtsbaumeister Wilhelm Wörner for himself in 1913 | 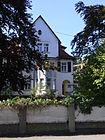 |
§2 | |
| 9 | Behrstrasse 54 | Villa Rössle | Two-storey plastered building with bay window, hipped roof and high dwelling houses including garden and enclosure, 1911 based on plans by Steck and Diemer, Balingen, for Gustav Rössle | 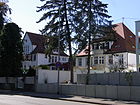 |
§2 | |
| 10 | Blumenstrasse 19 | Eppler overland plant | Electricity plant, two-storey, former mill building, partly covered with shingles, with a gable roof and dwelling, 1863, inside old technical equipment for power generation from 1910 |  |
§2 | |
| 11 | Ebertstrasse 15 | hospital | Former old people's home and poor house, today residential building, three-storey, plastered, with hipped roof and ridge turret (clock tower from 1860), after 1810/11 | 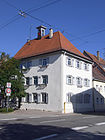 |
§2 | |
| 12 | Angel Stalls 40 | villa | Two-storey building with a column-bearing balcony and hipped roof, including a garden, 1932 according to plans by the architects Egelhaaf, Freudenstadt |  |
P | |
| 13.1 | Eyachstrasse 19 | Apartment building | Two-storey plastered building on a high base, with a balcony and bay windows on the upper floor, crooked hip roof and gabled dormers, 1913 according to plans by Steck and Diemer, Ebingen |  |
§2 | |
| 13.2 | Eyachstrasse 21 | Apartment building | Two-storey plastered building on a high base, with a balcony and bay windows on the upper floor, crooked hip roof and gabled dormers, 1913 according to plans by Steck and Diemer, Ebingen |  |
§2 | |
| 14th | Färberstrasse 2 | town hall | three-storey, plastered, on a high base with a two-flight flight of stairs on the north facade, hipped roof with north triangular gable and roof turret, 1811 by building inspector Carl Christian Nieffer (1787–1871), including heron fountain built to the west | 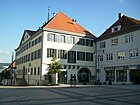 |
§2 | |
| 15th | Färberstraße 4 (today accessible via Neue Straße 33) | former peeling plate | with horse stable, feed store and bedroom for a farm hand, today an office building, one-story, plastered with two arched portals and a gable roof, 1818 |  |
§2 | |
| 16 | Filserstrasse 9 | Women's labor school |
|
 |
§2 | |
| 17.1 | Cemetery 1 (in the cemetery) | graveyard | Cemetery church | flat roofed hall church with polygonal closed choir and south adjoining, older flank tower with half-timbered upper floor; surrounded by historical gravestones; Long house around 1300 |  |
§ 28 |
| 17.2 | Cemetery 1 (in the cemetery) | graveyard | Monument to Friederike Rösler (1819–1880) | Obelisk, inscribed M. Stähle, 1881 |  |
§2 |
| 17.3 | Cemetery 1 (in the cemetery) | graveyard | Tomb family herb | with life-size figures of an ideal typical married couple in antique-style robes, probably 2nd half of the 1950s, inscribed H. Retzbach | 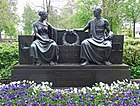 |
§2 |
| 17.4 | Cemetery 2 (in the cemetery) | graveyard | Memorial to the memory of the fallen of the First and Second World Wars | two mutually offset walls from different times, each with name and relief decoration (1928 by Imbery and Franz Xaver Marmon , 1957 by Manfred Lehmbruck and Alfred Lörcher) around a deep lawn field with a bronze grave slab (by Bohnet) and a high cross, 1957 |  |
§2 |
| 18th | Friedrichstrasse 3 | Savings bank | West wing, two-storey plastered building with arcades on the ground floor of the street facade, gable roof and roof turret with clock, 1952 according to plans by Dr. Eduard Krüger, Schwäbisch Hall (winner of the 1939 competition) |  |
§2 | |
| 19th | Friedrichstrasse 28 | Public house sign | from the former inn Weißer Ochsen, early 19th century |  |
§2 | |
| 20th | Friedrichstrasse 52 | Residential building (with shop fitting) | three-storey with a recessed roof terrace, plastered construction, structured facade, saddle roof, 1810 for the town clerk GC Hobbahn, later renovations |  |
§2 | |
| 6.1 | Friedrichstrasse 52 | House number plates | House number plate | Richly decorated metal cartouche with street name and number, around 1900 | 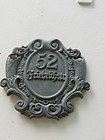 |
§2 |
| 21st | Friedrichstrasse 61 | Residential building (with shop fitting) | Two-storey, plastered, gable roof with a dwelling under a hipped roof, above the door a wedge with a relief image of a rooster and the date 1810, the later famous theology professor Johann Tobias Beck (1804–1878) grew up here |  |
§2 | |
| 22nd | Friedrichstrasse 67 | Upper Office Building | Today the tax office, two-storey, plastered, hipped roof, around 1810 | 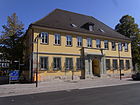 |
§2 | |
| 23 | Gate bridge |
|
§2 | |||
| 3.5 | Friedrichstrasse 67/1 | City fortifications with all visible walls integrated into the development, as well as moat areas | City fortifications | Water tower , southwest corner tower of the city fortifications, half-timbered floor around 1480 (d) |  |
§ 28 |
| 24 | Froschstrasse 4 | barn | two-storey corner house with exposed structural framework and hipped roof, 1812 |  |
§2 | |
| 25th | Heilig-Geist-Kirchplatz 1 (formerly Paulinenstraße 1) | Catholic Holy Spirit Church | neo-Gothic nave with polygonal closed east choir and choir flank tower, 1898/99 according to plans by Ulrich Pohlhammer (Stuttgart); Ship today opened to the north and inside with the extension by Martin Schilling (Rottenburg) from the 1950s combined to form a spatial unit, old choir with glass windows by August Blepp now serves as a side chapel, new concrete glass windows by Albert Birkle (Salzburg) |  |
§2 | |
| 7.1. | Hermann-Berg-Strasse 15 | (see Behrstraße 28) | ||||
| 3.6 | at Im Zwinger 1 | City fortifications with all visible walls integrated into the development, as well as moat areas | City fortifications |  |
§ 28 / §12 | |
| 3.7 | at Im Zwinger 5 | City fortifications with all visible walls integrated into the development, as well as moat areas | City fortifications | § 28 / §12 | ||
| 3.8 | at Im Zwinger 6 | City fortifications with all visible walls integrated into the development, as well as moat areas | City fortifications | § 28 / §12 | ||
| 3.9 | at Im Zwinger 7 | City fortifications with all visible walls integrated into the development, as well as moat areas | City fortifications | § 28 / §12 | ||
| 3.10 | at Im Zwinger 9 | City fortifications with all visible walls integrated into the development, as well as moat areas | City fortifications | § 28 / §12 | ||
| 3.11 | at Im Zwinger 16 | City fortifications with all visible walls integrated into the development, as well as moat areas | City fortifications | § 28 / §12 | ||
| 26th |
|
 |
P | |||
| 27 | Lime kiln 14 | "Kronenhäusle" | Wash house and garden house, later residential house, two-storey built into the hillside on a square floor plan, plastered, tent roof, 18th century |  |
§2 | |
| 28 | Karlstrasse 2 | Residential building | Two-storey with knee floor, corner bay window and central projections on the street facades, bossed square plinth, ground floor with light bricks, upper floor clapboard, open logia on the back, half-timbered in the knee floor, hipped roof, with garden and enclosure, 1898/99 for the factory owner Gottfried Reiber |  |
§2 | |
| 29 | Marktplatz (Flstnr. 125/7) | Market fountain | Octagonal stone trough with a central stone stick and knight figure as a coat of arms holder (Württemberg coat of arms), bronze copy of a stone figure from the 16th century | 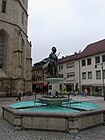 |
§ 28 | |
| 30th | Neue Strasse 18 | Residential house, from 1864 forestry office | two-storey above a low plinth, plastered, hipped roof, the state coat of arms above the entrance, around 1810 |  |
§2 | |
| 31 | Neue Strasse 31 | Residential building, today city building office | three-storey, plastered, drilled or covered windows, hipped roof, around 1810 |  |
§2 | |
| 32 | New Street 33 | Residential building | two-story, plastered, hipped roof, around 1810 | 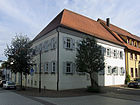 |
§2 | |
| 3.12 | Neue Strasse 39/1 | City fortifications with all visible walls integrated into the development, as well as moat areas | City fortifications | § 28 / §12 | ||
| 33 | Neue Strasse 47 | Residential building | two-storey, plastered, saddle roof over a long slide, probably 2nd half of the 19th century |  |
P | |
| 34 | Neue Strasse 53 | barn | Today residential and commercial building, two-storey, plastered, arched portal, gable roof |  |
§2 | |
| 3.13 | Neue Strasse 55 | City fortifications with all visible walls integrated into the development, as well as moat areas | City fortifications |  |
§ 28 / §12 | |
| 35 | New Street 59 | Tithe barn , now the house of museums | Plastered building with several arched openings of different sizes on the street facade, saddle roof, marked 1617 and 1675, reconstruction after fires |  |
§2 | |
| 3.14 | New Street 59 | City fortifications with all visible walls integrated into the development, as well as moat areas | City fortifications | 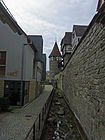 |
§ 28 / §12 | |
| 36 | Ölbergstrasse 9, 11 13.15, 17, 19 | Residential houses | Closed building stock before the city fire of 1809 |  |
§2 | |
| 37 | Ölbergstrasse 23 | Camera office , today an office building | Three-storey, rear-facing three-wing building, plastered, with city arms, joined together from two buildings in 1815, part of the medieval city wall in the east facade of the south wing, saddle roof, south of it stone wall with garden gate |  |
§2 | |
| 3.15 | Ölbergstrasse 23 | City fortifications with all visible walls integrated into the development, as well as moat areas | City fortifications |  |
§ 28 / §12 | |
| 38 | Ölbergstrasse 29 (at the corner of the house) | Corner stand | Figuratively carved and colored, taken over from the previous building, Gasthaus Rose, inscribed 1724 |  |
§2 | |
| 39 | Paulinenstraße / corner of Robert-Wahl-Straße (at the Eyachbrücke) | Memorial in memory of the Eyach flood of 1895 | Obelisk made of Fichtelberg granite with inscriptions and a fully plastic dove | 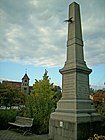 |
§2 | |
| 40 | Rollerstraße (bridge over the Eyach, Flstnr 214, 1359, 3418, 4315) | Two main girders of the former Schellenberg Bridge over the Zollern Railway | Steel framework, riveted, 1911, used again in 2002 as part of a pedestrian walkway in the extension of Rollerstraße |  |
§2 | |
| 41 | Schlossstrasse 5 | "Reiterhaus", now a youth hostel, former servants' house of the Zollern Castle | Three-storey plastered building, on the first and second floors of the street facade and in the gable exposed half-timbering, gable roof, under the south eaves colossal wooden supports of a former double gallery, probably 18th century |  |
§2 | |
| 3.16 | Schlossstrasse 5 | City fortifications with all visible walls integrated into the development, as well as moat areas | City fortifications |  |
§ 28 / §12 | |
| 42 | Schlossstrasse 6 | Zollern Castle | Three-storey building, ground floor and first storey solid, second storey with exposed framework, boarded up west side, outside staircase, half-hip roof, reconstructed from the ground up by architect Egelhaaf from 1935 to 1937 using old materials | 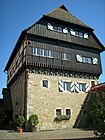 |
§ 28 | |
| 3.17 | Schlossstrasse 6 | City fortifications with all visible walls integrated into the development, as well as moat areas | City fortifications | 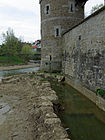 |
§ 28 / §12 | |
| 43 | Schwanenstrasse 11 | Former municipal barn and barn | Two-storey half-timbered building, initially built by Balingen Hospital Care in 1812, left to the city in 1814 |  |
§2 | |
| 44 | Tübinger Strasse 20/1 | hospital | two-storey brick building, corner projections with hipped roofs, gabled central projection, 1890 |  |
§2 | |
| 45 | Tübinger Strasse 48 | Infirmary | Plastered building on a rectangular floor plan, Giebelreiter, 1427/28 (d), first mentioned in 1440 |  |
§ 28 | |
| 46 | Livestock market place 8 | Gasthaus Sonne | two-storey half-timbered house, plastered ground floor, mansard gable roof, 2nd floor Half of the 18th century |  |
§2 | |
| 3.18 | In front of the Gerbertor 20 | City fortifications with all visible walls integrated into the development, as well as moat areas | City fortifications |  |
§ 28 / §12 | |
| 48 | Wilhelm-Kraut-Strasse 5 | Residential building (with shop fitting) | Two-storey, ground floor with rustication ashlar, upper floor with brick cladding and gabled bay window moved out of the central axis, gable roof, dwelling, 1832/33, renovation and redesign of the facade in 1899 |  |
§2 | |
| 49 | Wilhelm-Kraut-Strasse 8 | Residential building (with shop fitting) | three-storey plastered building with a mansard gable roof, 1788 |  |
§2 | |
| 50 | Wilhelm-Kraut-Strasse 10 | Residential building (with shop fitting) | three-storey half-timbered house with a mansard gable roof, marked 1788 on the portal | 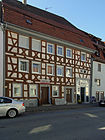 |
§2 | |
| 51 | at Wilhelm-Kraut-Strasse 16 and in the opposite courtyard area between Wilhelm-Kraut-Strasse and Spitalstrasse (Flst no. 29) | Sulfur well | Running fountain with frog relief as a gargoyle, marked 1935, including the associated fountain room from 1835 with reduced dry stone wall of the foreshaft and wooden dike |  |
§2 | |
| 52 |
|
 |
P |
Balingen-Heselwangen
Cultural monuments in Heselwangen (a suburb of the city center Balingen):
| image | designation | location | Dating | description |
|---|---|---|---|---|
 |
farm | Bürgermeister-Jetter-Strasse 1, Streichener Strasse 4 | 18th century | Farm, consisting of residential house, formerly Gasthaus Krone, two-storey, plastered, half-timbered barn and wash house (no longer available in 2007) 18th century. Protected according to § 2 DSchG
|
 |
School and town hall | Mayor-Jetter-Strasse 3 | 1829/1876 | School and town hall, two-storey, plastered, hipped roof, enlarged in 1829 by Carl-Christian Nieffer, enlarged in 1876. Protected according to § 2 DSchG
|
 |
Protestant church | Mayor-Jetter-Strasse 5 | 1830 | Evangelical church, plastered hall building with retracted west tower and square sacristy in the east, 1830 by Carl Christian Nieffer. Protected according to § 2 DSchG
|
 |
Memorial stone | Streichener Straße (in the cemetery, Flstnr.516) | 1914 | Gravestone and memorial stone for Wilhelm and Hermann Jetter, 1914. Protected according to § 2 DSchG
|
Balingen town mill
Cultural monuments at the Stadtmühle residential area (on the outskirts of the core town of Balingen):
| image | designation | location | Dating | description |
|---|---|---|---|---|
 More pictures |
Town mill | Stadtmühle 1,3,4 (map) |
around 1800 | Stadtmühle, formerly Gießen- or Untere Mühle, consisting of a mill building, two-storey, plastered, gable roof with dwarf house and return, early 19th century, rear building with two-storey grinding room, today subdivided, marked 1787 on a support, including hydraulic engineering, a residential building, today an inn , two-storey half-timbered building, around 1800, and a barn, plastered building, gable roof with western half hip, around 1800. Protected according to § 2 DSchG
|
Districts
Endingen
Cultural monuments in the Endingen district with the village of Endingen and the houses Eckhaus, Galgenrain and Kutzmühle:
Engstlatt
Cultural monuments in the Engstlatt district :
| location | complex | designation | description | image | paragraph | |
|---|---|---|---|---|---|---|
| 1 | opposite Alte Steige 18 (on the corner of Alte Steige / cross connection to Schweizer Straße) | Atonement Cross | Stone cross, approx. 16/17. century |  |
§2 | |
| 2 | at Caspar-Nagel-Straße 9 | Blacksmith's workshop, today a shed | single-storey, plastered building with exposed gable framework and old mooring rings, early / mid-19th century |  |
§2 | |
| 3 | at Caspar-Nagel-Straße 37 (on the corner of the house) | Tavern sign from Gasthaus Hirsch | Ornamentally and figuratively decorated iron bracket with a deer figure, probably 1870s |  |
§2 | |
| 4th |
|
§2 | ||||
| 5 |
|
§2 | ||||
| 6th | Hechinger Strasse 1/1 | Rectory | Three-storey half-timbered house on a hillside by the churchyard, plastered ground floor, gable roof on one side with a crooked hip, 1705 by foreman Johann Ulrich Haimb, and former wash house, 18th century |  |
§2 | |
| 7th | Hechinger Strasse 6 | Farmhouse | two-storey, plastered, partly clad with panels, partly exposed half-timbering, 18th century |  |
§2 | |
| 8th | Hechinger Straße 8 (on the corner of the house) | Tavern sign from Gasthaus Schwanen | Early 19th century |  |
§2 | |
| 9 | Hechinger Strasse 9 | Farmhouse | Half-timbered building, ground floor plastered on the street side, upper floor and gable cladding, early 18th century |  |
§2 | |
| 10 | Hechinger Strasse 11 | Farmhouse | Partly massive ground floor, around 1700 |  |
§2 | |
| 11 | Hechinger Strasse 21 | Farmhouse | two-storey, plastered, exposed half-timbering around 1700 in the street gable | 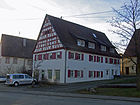 |
§2 | |
| 12 | Hechinger Strasse 24 | Gasthof Krone | consisting of the guest house, two-storey, plastered, and the half-timbered barn, early 18th century |  |
§2 | |
| 13 | Hechinger Strasse 29 | Farmhouse | two-storey half-timbered building with a gable roof, around 1700 |  |
§2 | |
| 14th | In the yard 1.6 | farm | Former inn, consisting of the residential building, two-story plastered and a shed, one-story, with a towed gable roof, probably 18th century |  |
P | |
| 15th | In the courtyard 4 | farm | Consists of the dwelling house, two-storey half-timbered building, partly plastered, redesignated in the gable 1776, and the half-timbered barn | 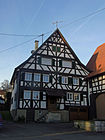 |
§2 | |
| 16 | In the courtyard 7 | Farmhouse | two-storey above a high base on a hillside, plastered, street gable with exposed half-timbering, around 1700 | §2 | ||
| 17th | In the yard 13 | Evangelical St. Peter's Church | Plastered hall building with polygonal choir around 1471 and single-tower facade, complete with churchyard, churchyard wall and monument to the fallen |  |
§ 28 / §12 | |
| 18th | Schloßrain 5/1 | Farmhouse | two-storey half-timbered building, partly plastered, probably 18th century | P | ||
| 19th | Under Netzenberg 2 | Door reveal with relief image | Ewe and lamb as the house symbol of the sheep farmer Jakob Jetter, called JJ 1857 | §2 |
Erzingen
Cultural monuments in the district with the village of Erzingen and the state domain Bronnhaupten:
Erzingen
Erzingen-Bronnhaupten
Cultural monuments at the state domain Bronnhaupten (on the boundary of the Erzingen district of Balingen):
| location | complex | designation | description | image | paragraph | |
|---|---|---|---|---|---|---|
| 1 | Bronnhaupten | Fire pond | Early 19th century, and hydrant from Bopp & Reuther, Mannheim, around 1890 |  |
§2 |
Pious
Cultural monuments in the Frommern district (with the villages of Frommern and Dürrwangen , the Ziegelhütte homestead and the Säge house):
Pious
| location | complex | designation | description | image | paragraph | |
|---|---|---|---|---|---|---|
| 1 | Balinger Straße (opposite the confluence with Blumenstraße, river no. 123) | Memorial to the victims of the Eyach flood of 1895 | stone wayside shrine with gable roof, honor wreath and inscription |  |
§2 | |
| 2 | Blumentalstrasse 6 | Locomobile (boiler steam engine) from 1937 | in the building of the former Erhard furniture factory | §2 | ||
| 3 | Blumentalstrasse 6 (Flstnr. 2041) | storage hall | Originally an aircraft hangar, timber engineering based on the Kübler system, between 1920 and 1940, moved from Sigmaringen to Frommern in 1949 | 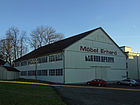 |
§2 | |
| 4th | Blumentalstrasse 8 | Villa Erhard | Two-storey plastered building with stand core and portico, hipped roof, 1910–1912 by Steck and Diemer, Ebingen. |  |
§2 | |
| 5 | Buhrenstrasse 45 | Entrance building of the Frommern train station | Two-storey with knee-stick and half-hip roof, exposed half-timbering on the upper floor, marked 1874 |  |
§2 | |
| 6th | Fronhof 10 | Rectory | two-storey, plastered, gable roof, to the south with a crooked hip, floor projection in the north gable, rebuilt 1600–1607, birthplace of Heinrich Lang (1826–1876), portal marked 1911. |  |
§2 | |
| 7th | Fronhof 12 | Evangelical Gallus Church | Plastered building with single-tower facade, side aisle and polygonal choir, including an integrated monument to the fallen, churchyard and churchyard wall, 17th century (tower) with an older core |  |
§2 | |
| 8th | St.-Gallus-Strasse 7 | Tithe barn | Since 1872 residential house, single storey on a hillside, plastered, gable roof, gable with weather roofs, around 1700 |  |
§2 |
Frommern-Dürrwangen
Cultural monuments in Dürrwangen (a village in the district of Frommern in Balingen):
| location | complex | designation | description | image | paragraph | |
|---|---|---|---|---|---|---|
| 1 | Ebinger Strasse 30 | Gasthaus Löwen | Two-story, solid ground floor, plastered, upper floor clad with sheet metal shingles, paneled restaurant with wooden ceiling, around 1800, renovated around 1900 |  |
§2 | |
| 2 | at Ebinger Strasse 33 | Iron stick of a fountain with double spout | Late 19th century |  |
§2 | |
| 3 |
|
§2 | ||||
| 4th | Ebinger Strasse 52 | Farmhouse | Two-storey plastered, with a large vaulted cellar, marked 1849 above the door | §2 | ||
| 5 | Ebinger Strasse 56 | "Rathaus Dürrwangen", originally a farmhouse | 1837 to 1937 Town Hall, today the House of Folk Art of the Swabian Alb Association , two-storey half-timbered building, marked on the barn door in 1796 |  |
§2 | |
| 6th | Ebinger Strasse 73 | Evangelical St. Peter's Church | Plastered hall with retracted choir and round tower, on the street side vestibule with arcades, 1913–1914 by Theodor Dolmetsch and Felix Schuster, Stuttgart |  |
§2 | |
| 7th | Franziskanerstraße 2 | Farmhouse | Today residential building, two-storey, plastered, exposed half-timbering in the east gable, room with plank beam ceiling, around 1700 | §2 | ||
| 8th | Swather hole 9 | Door reveal | With relief representation or inscription in the wedge: above the entrance to the grinding mill a relief of a water wheel, above the apartment entrance initials and the year 1812, above the entrance to the guest stables a relief representation of a horse |  |
§2 |
East village
Cultural monuments in the Ostdorf district (with the village of Ostdorf, the Gewann Leimgrube outside the village and the houses Böllatsmühle, Gießmühle, Obere Mühle and Wirtschaft zum Kühlen Grund):
East village
| location | complex | designation | description | image | paragraph | |
|---|---|---|---|---|---|---|
| 1 | At the Linde 2 | Farmhouse | two-storey, plastered, exposed half-timbering or plank walls on the rear side of the eaves, with a paneled room, around 1800 |  |
§2 | |
| 2 | At the Linde 8/2 | Farmhouse | two-storey, plastered, gable with exposed half-timbering, early 18th century |  |
§2 | |
| 3 | Dorfstrasse (corner of Dorfwiese) | Running fountain with a stone trough | marked 1846 and a cast iron stick, probably 19th century |  |
§2 | |
| 4th | Dorfstrasse 2 | Farmhouse | two-storey, plastered, timber-framed gable boarded up, paneled room, 18th century |  |
§2 | |
| 5 | Dorfstrasse 7 | Inscription tablet from 1616 | at the former tithe barn (news of fire and reconstruction in the year mentioned) |  |
§2 | |
| 6th | Dorfstrasse 8 | Rectory | three-story plastered building, with a gable roof and exposed, new gable framework, wash house and wall, around 1700 |  |
§2 | |
| 7th | Dorfstrasse 9 | Farmhouse | two-storey, plastered, gable with projections and two-storey extension, gable roof, around 1700 (?) |  |
§2 | |
| 8th | Dorfstrasse 14 | Evangelical Medarus Church | with choir flank tower from the 13th century, rebuilt in 1570, 1843 and 1861, polygonal closed choir from the 14th century and plastered hall building, 1832 by Carl Christian Nieffer, including churchyard with memorial and old gravestones and surrounding wall | 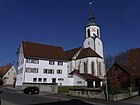 |
§2 | |
| 9 | Dorfstrasse 19 | Farmhouse | two-storey, plastered, roof structure from 1552, with a paneled room from 1754 | 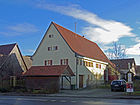 |
§2 | |
| 10 | Dorfstrasse 21 | Farmhouse | two-story, plastered, paneled room, probably mid-18th century |  |
§2 | |
| 11 | Dorfstrasse 26 | Former "Krone" inn | with farm buildings and brewery, including courtyard area; Two-storey plastered main building, with window roofing, west gable cladding, gable roof with dwelling, north-east wing brewery building with elevator dormer and chimney, beer cellar, barn standing transversely to the east, solid construction with vaulted stable area, to the south a coach house, half-timbered building with brick infills and farm buildings (inn probably beginning of the beginning Brewery in 1863, according to plans by foreman Steidl, Balingen, expanded in 1874 and 1887 by chief architect Heinz) |  |
P | |
| 12 | Dorfstrasse 41 | farm | Two-storey residential building, plastered building with a gable roof and half-timbered barn with a solid base | P | ||
| 13 | at Dorfstrasse 49 | Cast iron stick of a fountain | 19th century | §2 | ||
| 14th | Felsenstrasse 16 |
|
P | |||
| 15th | Fritzengasse 8 | Farmhouse | two-storey, plastered, 18th century |  |
P | |
| 16 | Fritzengasse 10 | Farmhouse | two-storey, plastered, exposed timber frame in the economic area and on the east gable, marked 1748 | 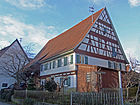 |
P | |
| 17th | Hegengasse 2 | Farmhouse | two-storey, plastered, with massive brickwork on the ground floor, boarded up street gable, gable roof, 18th century | 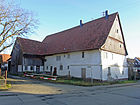 |
P | |
| 18th | Lindengasse 2 | Farmhouse | two-storey, plastered, north side with exposed half-timbering, around 1680/90 (new facade painting) |  |
§2 | |
| 19th | Lindengasse 6 |
|
§2 | |||
| 20th | Lindengasse 7 | §2 | ||||
| 21st | at Lindengasse 13 | Iron stick of a fountain | 19th century |  |
§2 | |
| 22nd | Martin-Haug-Strasse 2 | Farmhouse, birthplace of the orientalist Martin Haug (1827–1876) | two-storey, plastered, saddle roof, around 1800 (?), on the gable facade a memorial plaque with a relief image by Martin Haug, attached in 1909 |  |
§2 | |
| 23 | Martin-Haug-Strasse 14 |
|
§2 | |||
| 24 | Martin-Haug-Strasse 16 | Farmhouse, until 1784 "Täfer" (= shield economy) | two-storey, plastered, with a large paneled room, 17th century, probably older in the core |  |
§2 | |
| 25th | Rathausstrasse 5 | Schoolhouse, today town hall | Two-storey building with two gabled corner pavilions, access in the rear position, solid ground floor, upper floor and gable glued with shingles, rear barn extension, 1874/75 | 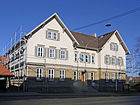 |
§2 |
Gained glue pit
Cultural monuments in the Gewann Leimgrube (on the boundary of the Balingen district of Ostdorf):
| location | complex | designation | description | image | paragraph | |
|---|---|---|---|---|---|---|
| 1 | Gewann Leimgrube (extended Hegengasse, Flstnr.4583) | Sheep house | single-storey half-timbered building over quarry stone base, hipped roof |
§2 |
Ostdorf-Böllatmühle
Cultural monuments at the Böllatmühle residential area (on the boundary of the Ostdorf district of Balingen):
| location | complex | designation | description | image | paragraph | |
|---|---|---|---|---|---|---|
| 1 | at the Böllatmühle in the Eyach, downstream | Flap weir | 1895 | §2 |
Rosswangen
Cultural monuments in the Roßwangen district :
Stockenhausen
Cultural monuments in the Stockenhausen district :
To brush
Cultural monuments in the Streichen district :
Weilstetten
Cultural monuments in the Weilstetten district (with the village of Weilstetten, Hotel Lochen and Haus Maienwiesle):
Zillhausen
Cultural monuments in the Zillhausen district (with the village of Zillhausen and the Wannental homestead):
| location | complex | designation | description | image | paragraph | |
|---|---|---|---|---|---|---|
| 1 | At the mill 4 | Grinding mill | Three-storey plastered building with complete technical equipment, mainly from the 1950s, including hydraulic engineering, pressure pipeline and Pelton turbine | §2 | ||
| 2 | Ebnetstrasse 7 | Villa Herre | Single-storey plastered building on a hillside on a high plinth with a staircase decorated with vases, crooked hip roof with a dwelling , 1919 by J. Schlienz, Balingen | 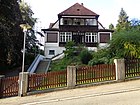 |
§2 | |
| 3 | Hochholzstrasse 14 | Protestant church | rectangular, plastered hall building with single-tower facade, 1838 by Carl Christian Nieffer |  |
§2 | |
| 4th | at Hochholzstrasse 14 | Memorial to the fallen of the First World War |  |
§2 | ||
| 5 | Pfarrstrasse 8 | Rectory | Two-storey, unplastered solid construction with visible wall anchors, small outside stairs and gable roof, marked 1863 above the entrance |  |
§2 | |
| 6th | Uffhofer Strasse 1 | Farmhouse | three-story on a hillside, plastered, rear gable with sheet metal shingles and corner decoration, probably 18th century | §2 | ||
| 7th | Wannental | Hofgut | Consists of a residential house (two-storey, plastered, half-hip roof), barn and stable (both with half-hip roofs), around 1800 with an older core | §2 |
See also
literature
- Ingrid Helber: Art and cultural monuments in the Zollernalb district . with a contribution by Andreas Zekorn. Ed .: Zollernalbkreis. Konrad Theiss, Stuttgart 2001, ISBN 3-8062-1526-X , p. 58-87 .
- Treasures by the wayside . Small monuments in the Zollernalb district. In: Helmut Lorenz and Andreas Zekorn (ed.): Zollernalb profile series B . tape 4 . Jan Thorbecke Verlag, Ostfildern 2019, ISBN 978-3-7995-1226-8 .
Web links
- Landesdenkmalamt Baden-Württemberg - Directory of immovable architectural and art monuments and the objects to be examined in Balingen (PDF; 153 kB)
- The Monument Protection Act of Baden-Württemberg (PDF; 58 kB)
Remarks
- ↑ This list may not correspond to the current status of the official list of monuments. This can be viewed by the responsible authorities. Therefore, the presence or absence of a structure or ensemble on this list does not guarantee that it is or is not a registered monument at the present time. The State Office for Monument Preservation Baden-Württemberg provides binding information .
Individual evidence
- ^ State Office for the Preservation of Monuments in Baden-Württemberg - directory of immovable architectural and art monuments and the objects to be examined; Tübingen district, Zollernalb district, Balingen town
- ↑ a b c d e f g h i j k l m n o Monument properties can only be finally determined or excluded after a thorough examination. Such a check takes place when changes to the property are planned.
- ↑ a b c d e f g h i j k l m n o p q r s t u v w x y z aa ab ac §28 Monument Protection Act; Transitional provisions
- ↑ a b c d e f g h i j k l m n o p q r s §12 Monument Protection Act; Cultural monument of particular importance
- ↑ s. Article about the building with illustrations and floor plans in: Der Baumeister, monthly books for architecture and building practice 11 (1913), p. 31–34.
- ↑ a b c d e f g h i j k l m n o p q r s t u v w x y z aa ab ac ad ae af ag ah ai aj ak al am an ao ap aq ar as at au av aw ax ay az ba bb bc bd be bf bg bh bi bj bk bl bm bn bo bp bq br bs bt bu bv bw bx by bz ca cb cc cd ce cf cg ch ci cj ck cl cm cn co cp cq cr cs ct cu cv cw cx cy cz da db dc dd de df dg dh di dj dk dl dm dn do dp dq dr ds dt du dv dw dx dy dz ea eb ec §2 Monument Protection Act; simple cultural monument
