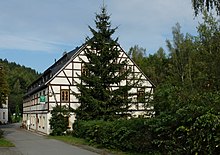List of cultural monuments in thermal bath Wiesenbad
The list of cultural monuments in Thermalbad Wiesenbad contains the cultural monuments in Thermalbad Wiesenbad . This list is a partial list of the list of cultural monuments in Saxony .
Legend
- Image: shows a picture of the cultural monument and, if applicable, a link to further photos of the cultural monument in the Wikimedia Commons media archive
- Designation: Name, designation or the type of cultural monument
-
Location: If available, street name and house number of the cultural monument; The list is basically sorted according to this address. The map link leads to various map displays and gives the coordinates of the cultural monument.
- Map view to set coordinates. In this map view, cultural monuments are shown without coordinates with a red marker and can be placed on the map. Cultural monuments without a picture are marked with a blue marker, cultural monuments with a picture are marked with a green marker.
- Dating: indicates the year of completion or the date of the first mention or the period of construction
- Description: structural and historical details of the cultural monument, preferably the monument properties
-
ID: is awarded by the State Office for the Preservation of Monuments in Saxony. It clearly identifies the cultural monument. The link leads to a PDF document from the State Office for the Preservation of Monuments in Saxony, which summarizes the information on the monument, contains a map sketch and often a detailed description. For former cultural monuments sometimes no ID is given, if one is given, this is the former ID. The corresponding link leads to an empty document at the state office. The following icon can also be found in the ID column
 ; this leads to information on this cultural monument at Wikidata .
; this leads to information on this cultural monument at Wikidata .
Wiesenbad thermal baths
| image | designation | location | Dating | description | ID |
|---|---|---|---|---|---|
 |
Turbine house | (Map) | 1st half of the 20th century | Of significance in terms of technology history. |
08967576
|
| Memorial column | (Map) | 2nd half of the 19th century | Neo-Gothic memorial column to commemorate the establishment of the spa park, of local and architectural importance. |
08967578
|
|
| Binge and dump "Large Riss" | (Map) | 16./17. Century (mining facility) | Significant in terms of mining history and local history. |
08967494
|
|
| Residential building | Alte Freiberger Strasse 3 (map) |
marked 1864 | Upper floor half-timbered, late phase of typical regional timber construction, of architectural significance.
Solid ground floor, stable part (?) Still recognizable, intact wall-opening ratio, half-hip roof, slate covering |
08967569
|
|
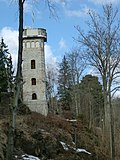 More pictures |
Observation tower | Alte Freiberger Straße 4 (opposite) (map) |
1899 | Structurally and locally of importance.
Massive, 13 m high, inaugurated on the first anniversary of Bismarck's death |
08967487
|
 |
Villa with garage extension, two outbuildings and garden | Alte Freiberger Strasse 5 (map) |
marked 1922 | Villa property of the textile manufacturer Meyer, total work of art in the expressionist style, of architectural significance.
|
08967488
|
 More pictures |
chapel | Alte Freiberger Strasse 6 (map) |
1914-1915 | Plastered construction in the traditional style, significant in terms of building history. |
08967570
|
| Castle-like residential building (No. 21, later a restaurant) with retaining walls, a south-facing observation pavilion in the forest, a mausoleum in the north-east in the forest and an artificial ruin in the south-east, as well as a servant's residence (number 6) and a double servant house (number 8/10 ), Garage (opposite No. 6) and two gate pillars | Eisenbergstrasse 6; 8th; 10; 21 (card) |
around 1910 | Castle-like building between neo-baroque and reform style, mausoleum from 1922, the servants' houses with upper floor ornamental framework (single and double dwelling house), half-timbered garage, architectural and local historical significance.
|
08967491
|
|
| Road bridge | Eisenbergstrasse 9 (near) (map) |
Late 19th century | Quarry stone arch bridge over the Zschopau, historically important.
With keystone |
08967490
|
|
 |
Residential house (No. 15) with attached stable building (No. 13) and two other residential houses (No. 17 and 19) of a stud | Eisenbergstrasse 13; 15; 17; 19 (card) |
1930s | Ensemble in the local style, architecturally interesting, partly in half-timbered, gate system with two quarry stone gate pillars and spherical crown, of architectural and local historical importance.
Solid ground floor, above half-timbered upper floor with all-round corridor and balustrade, flat gable roofs, some still old lightning rods, number 19 with a rustic natural stone base, above half-timbered. |
08967492 -2 |
 |
Three multi-family houses in a workers' settlement | Freiberger Strasse 14; 16; 18; 20; 22; 24 (card) |
before 1900 | Belong to a settlement of four workers' houses in brick architecture, see also Lindenstrasse 1, 2, of architectural and socio-historical importance.
Monument text: Freiberger Straße 14-24: two-storey red brick buildings on a rustic base, 12 × 2 axes, segmental arches, flat central projections with triangular gables, flat hip roofs, belt cornices with a German band, the sheds belonging to the houses on Freiberger Straße are no longer available, but on Lindenstraße 1 and Lindenstrasse 2 still, Lindenstrasse 1/2: three-story, flat mansard roof, straight lintels. |
08967565
|
| Residential building | Freiberger Strasse 29 (map) |
around 1900 | Plastered construction with influences of the Swiss style, of architectural significance.
Two-storey solid plastered building, flat four-axis central projection, triangular gable with free chevron, natural stone walls, eaves zone with tile ornament, gable roof |
08967571
|
|
| Residential building | Freiberger Strasse 31 (map) |
around 1900 | Image-defining red brick building with architectural significance.
Two-storey red brick building, pilaster strips and ornaments set off in yellow, very deep cube, steep mansard roof with original roof extension, partly slate covering. |
08967572
|
|
 More pictures |
Spa house, bath house, children's house, »Strümpellhaus«, foyer with terrace wall and outside staircase, southern guest house and spring house with enclosure wall of a health clinic | Freiberger Strasse 33 (map) |
1827 | Structurally and locally of importance.
|
08967580
|
| Residential stable house and barn of a two-sided courtyard | Freiberger Strasse 49 (map) |
after 1800 | Stable house presumably with a half-timbered upper floor, of architectural and local significance.
Solid ground floor, upper floor at least partly half-timbered (plastered), steep pitched roof, slate roofing, intact wall-opening ratio, winter windows, roof without extensions, barn partly still wooden construction |
08967577
|
|
 More pictures |
Manor house (No. 12), residential building (No. 3), coach house (next to No. 3), inn (No. 5), outbuilding (No. 14), two factory buildings, chimney and mill pit of a former mill estate | Sky mill 3; 5; 12; 14 (card) |
historical from the 16th century | Structurally, regionally and technically important.
|
08967489
|
| Workers house | Himmelmühle 4 (map) |
around 1900 | Half-timbered building typical of the time, built for the workers in the mill, of architectural and local significance.
House number 4: Former civil servants' house, around 1900, upper floor half-timbered, protruding saddle roof, central gable, influence of the Swiss style, highly original preserved (2004) |
09306033
|
|
 More pictures |
Former restaurant (No. 6) and outbuilding (No. 8) | Sky mill 6; 8 (card) |
1st half of the 19th century | Significant in terms of local history and building history.
|
09306034
|
 |
Multi-family house in a workers' settlement | Lindenstrasse 1; 2 (card) |
after 1900 | Belongs to a settlement of four workers' houses in brick architecture, see also Freiberger Straße 14–24, of architectural and social historical importance.
Monument text Freiberger Straße 14–24: Two-storey red brick buildings on a rustic base, 12 × 2 axes, segmental arches, flat central projections with triangular gables, flat half-hip roofs, cornices with a German ribbon, the sheds belonging to the houses on Freiberger Straße are no longer available, but on Lindenstraße 1 and Lindenstrasse 2 still, Lindenstrasse 1/2: three-story, flat mansard roof, straight lintels |
08967566
|
| Official residence | Lindenstrasse 5 (map) |
1920s | Rustic official house of the flax spinning mill in the design language of the 1920s, significance in terms of building history.
Quarry stone base storey, upper storey and gable with planking, shutters, pointed central projection (expressionistic), steep gable roof, slate roofing, pointed gable, herringbone planking |
08967567
|
|
| chapel | Lindenstrasse 7 (map) |
1920 | In the formal language of the 1920s with an expressionist influence, of importance in terms of building history and local history.
Quarry stone, pitched roof over 60 degrees, clad gable, small extension, epitaphs of the Meyer and Polemann families (manufacturers) |
08967568
|
|
 |
Factory owner's house | Mill 2 (card) |
after 1900 | Clinker brick building, probably consisting of several phases, of local history.
Three-storey solid plastered building, possibly several construction phases, the steep sloping hipped roof with small standing dormers from the 1920s |
08967574
|
 |
Railway keeper's house with outbuildings | Mill 26 (map) |
2nd half of the 19th century | Significant in railway history.
One-storey solid plastered building with jamb, segment arch, flat saddle roof with overhang |
08967579
|
| Factory owner's villa | Plattenthalstrasse 7 (map) |
around 1920 | Plastered construction with the influence of the homeland style, important in terms of building history.
Two-storey solid plastered building with hipped roof (extensions), arched entrance, original front door leaf, belt cornice, original small-scale window rungs, upper floor with shutters, boarded gable, facing south |
08967493
|
|
 More pictures |
Reception building, footbridge over moat, platform hall and garage of a train station | To station 1 (map) |
1905 (reception building) | Significance in terms of building history, railway history and technology history.
|
08967573 |
Neundorf
| image | designation | location | Dating | description | ID |
|---|---|---|---|---|---|
| Heap | (Map) | 17./18. century | Significant in terms of mining history and technology history. |
08967495
|
|
| Railway bridge | (Map) | 1864 | Of significance in terms of technology history.
Three-arch quarry stone bridge, middle arch raised, the two side arches narrower and lower |
08967486
|
|
| Several forest landmarks |
09306062
|
||||
| Residential stable house and two side buildings of a three-sided courtyard | Alte Dorfstrasse 13 (map) |
1st half of the 19th century | Authentically preserved half-timbered courtyard, of architectural and local significance.
|
08967524
|
|
| Residential stable house and two side buildings of a three-sided courtyard | Alte Wiesaer Strasse 8 (map) |
Kern probably before 1800 | The structure of the courtyard is well preserved, of importance in terms of building history and local history.
Residential stable house probably formerly a half-timbered house, but built a long time ago and as such already historic, the roof structure could be very old, old German slate roofing, no extensions, the barn and other side buildings boarded up |
08967522
|
|
 |
Residential building with an integrated business section | Am Sportplatz 16 (map) |
18th century, in the core probably 1663 | Upper floor half-timbered, construction largely intact, of architectural and house-historical importance.
Solid ground floor, smoothed, gable visible half-timbering with K-struts, otherwise upper floor clad, but largely intact wall-opening ratio, rear side changed, gable roof |
08967537
|
 |
Residential stable house and barn of a farm | Birkenweg 4; 6 (card) |
1st half of the 19th century, core possibly older | Stable house on the upper floor half-timbered clad, of architectural significance.
|
08967532
|
| Residential building (with extension) | Hauptstrasse 42 (map) |
1st half of the 19th century, possibly older | Upper floor timber-framed boarded up, construction preserved, relic of timber construction, significance in terms of building history.
Ground floor solid, smoothed, but original size upper floor window, gable roof |
08967527
|
|
| Cottage | Hauptstrasse 47 (map) |
around 1800 | Upper floor half-timbered, largely original, of architectural and socio-historical importance.
Solid ground floor, upper floor windows largely original, gable roof with slings |
08967525
|
|
 |
Residential building | Hauptstrasse 53 (map) |
around 1800, possibly older | Upper floor half-timbered, authentic, of importance in terms of building history and the street scene.
Solid ground floor, natural stone walls, box windows, upper floor double-bar exposed half-timbering, windows in original size and two-winged, six-span timbered, boarded gable, gable roof with old German slate covering, without extensions |
08967528
|
 |
Inn | Hauptstrasse 55 (map) |
1872 | Plastered construction typical of the time, of architectural and local significance.
Two-story solid plastered building, natural stone walls, upper floor with arched window (hall), flat saddle roof with old German slate covering, writing and decoration of the arches probably later (after 1910) |
08967530
|
| Residential stable house with integrated economic part | Hauptstrasse 68 (map) |
marked 1848, core much older | Elongated half-timbered building, of importance in terms of architectural and local history.
Solid ground floor, profiled door walls, (marked 1848), upper floor visible half-timbering with intact construction, commercial extension with irregular half-timbering, behind (massively converted) former barn part, everything under one roof, steep pitched roof, slate roofing, without extensions |
08967531
|
|
| Residential stable house and barn of a former three-sided farm | Hauptstrasse 71 (map) |
1st half of the 19th century | Still largely original half-timbered buildings, of architectural and local significance.
Solid ground floor, changed, upper floor construction but intact, rungs in aspic, half-timbered partly boarded up, partly gable clad with Eternit, gable roof, slate covering without expansion, barn also wooden construction, slightly changed, at right angles |
08967536
|
|
| Residential stable house (with integrated barn part) | Hauptstrasse 76 (map) |
before 1850 | Upper floor half-timbered, of architectural significance.
Ground floor massive, smoothed, but wall-opening ratio intact, hipped roof, barn with loading crane |
08967533
|
|
| Cottage | Hauptstrasse 82 (map) |
inscribed 1691 | Upper floor half-timbered, of importance in terms of building history and house history.
Massive ground floor, still very original (e.g. double window as of 2005), double-sided exposed timber frame with struts, saddle roof, old German slate roofing, without expansion, various construction phases are documented, among other things, by differences in level inside, roof trusses with wind bracing, slips, collar beams with joist, ground floor walls around 65 cm thick |
08967534
|
|
 |
Residential building | Hauptstrasse 86 (map) |
marked 1874 | Upper floor half-timbered, simple example of typical regional timber construction of the late phase, of architectural significance.
High ground floor (solid, profiled window frames), classical door frames, high half-timbered cage, double-bar, plastic windows with muntins in aspic, flat gable roof, slate roofing, gable paneling |
08967535
|
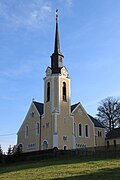 More pictures |
Church with attached funeral hall | Kirchsteig (map) |
1899/1900 | Late historic hall church with echoes of neo-Romanesque, of architectural and local significance.
Plastered building on a cross-shaped floor plan, high tower on the southwest side |
08967529
|
 |
Residential building | Kirchsteig 3 (map) |
18th century | Upper floor half-timbered structure, construction intact, defining the image due to exposed location, significance in terms of building history.
Ground floor massive, changed, upper floor windows largely original size, saddle roof, slate roofing, skylight windows, direct proximity to the church |
08967526
|
| Residential stable house and barn of a two-sided courtyard | Wiesenbader Weg 13 (map) |
Kern probably before 1800 | Despite changes in terms of building history and local history of importance.
|
08967504 |
Schönfeld
| image | designation | location | Dating | description | ID |
|---|---|---|---|---|---|
 |
Manor house of the former manor | Alleeweg 2 (map) |
1806 | Plastered construction typical of the time, of architectural and local significance.
Two-storey solid plastered building, compact, hipped roof, somewhat smoothed, but intact wall-opening ratio |
08967581
|
| Barn of a former farm | Annaberger Strasse 7 (map) |
around 1800 | Structurally and locally of importance.
Barn-wide, compact quarry stone building with a crooked hip roof |
08967514
|
|
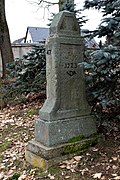 |
Post mileage | Annaberger Straße 16 (near) (map) |
marked 1723 | Quarter milestone, number 47, about 150 cm high, marked 1723, reddish granite; of importance in terms of traffic history.
Quarter milestone number 47 made of reddish granite, marked 1723. Overturned in the Seven Years' War, it was erected again, but buried around 1850 when the road was being built. After the recovery in 1932, it was built into a wall of the former Schönfeld manor. |
08967510
|
| Residential building | Bergstrasse 17 (map) |
around 1900 | Upper floor half-timbered, partly clad, late phase of timber construction, significance in terms of building history.
Solid ground floor, upper floor half-timbered, partly clad, wide jamb zone, flat saddle roof, wooden construction intact, window with old T-shaped rung (2004) |
08967512
|
|
| Former stocking factory | Martha-Weber-Gasse 2 (map) |
2nd half of the 19th century | Largely authentic plastered building with a gable roof, of architectural and local significance.
Two-storey solid plastered building with intact wall-opening ratio, flat gable roof without large extensions, slate covering |
08967519
|
|
| Factory building | Obere Tannenberger Strasse 7 (map) |
1920s | Later residential house, plastered building built in the design language of the 1920s, of architectural and local significance.
Two-story solid plastered building, ground floor with arched windows, flat hipped roof, exposed location with apsid-like extension |
08967509
|
|
| Residential building | Schieferberg 2 (map) |
marked 1795 | Upper floor half-timbered, of importance in terms of building history and the appearance of the street.
Ground floor massive, smoothed, half-timbering largely visible, double-transom, intact, gable roof with slider, slate covering |
08967521
|
|
| Residential stable house with angled side building of a farm | Schieferberg 4 (map) |
Kern probably before 1800 | Stable house on the upper floor half-timbered, of architectural and local significance.
Solid ground floor, upper floor with largely intact half-timbered construction (double-bar), steep pitched roof, slate roofing, corner extension with baroque-looking cubature, solid, old German slate roofing |
08967508
|
|
| Residential building | Schieferberg 12 (map) |
18th century, possibly a little older | Upper floor half-timbered, older generation of still preserved timber construction, of architectural and house-historical importance.
Solid ground floor, upper floor half-timbered largely with an intact construction, gable roof with distinctive slips |
08967520
|
|
| Residential stable house | Street of peace 9; 11 (card) |
18th century | Upper floor still predominantly half-timbered, older generation of timber construction typical of the region, despite changes and other architectural historical significance.
The ground floor is solid, smoothed, 2/3 of the upper floor is still half-timbered, window openings border the eaves, steep pitched roof with slips and a slight overhang |
08967518
|
|
| Residential stable house | Street of Peace 38 (map) |
around 1800 | Upper floor half-timbered, important in terms of building history and local history.
Solid ground floor, stable part clearly recognizable, upper floor on the courtyard side exposed half-timbering with intact construction, otherwise clad, steep gable roof with distinctive extensions |
08967517
|
|
| School building (without later extension) | Road of Peace 42 (map) |
marked 1908 (weather vane) | Plastered construction in the reform style of the time, with a striking roof turret, of architectural and local significance.
Two-storey solid plastered building, contemporary heterogeneous floor plan, hipped roof with crippled gable zone (main side), covered (“portico”) entrance, corner bay window with ornamental framework |
08967515
|
|
| Cemetery chapel | Street of Peace 42 (behind) (map) |
1887 | Plastered construction with a distinctive roof turret, historically important.
One-storey solid plastered building with arched windows, flat saddle roof, slate roofing, roof turret with Welscher hood, tapering to a cone |
08967516 |
Why
| image | designation | location | Dating | description | ID |
|---|---|---|---|---|---|
| Road bridge over the Zschopau | (Map) | 19th century | Architecturally important.
Three-arched, quarry stone, with rounded templates: icebreaker? |
08967506
|
|
| Pedestrian bridge over a railway line | (Map) | probably 1866 | Quarry stone arch bridge, historically important.
Quarry stone arch |
08967558
|
|
| Forest boundary stone | 1786 | Forest boundary stone, of local significance |
09306061
|
||
 |
Murder and Atonement Cross | Alte Annaberger Straße 2 (near) (map) |
Post-medieval | Significant in local history |
08967582
|
 |
Railway bridge | Alte Annaberger Straße 26 (near) (map) |
1864 | Single-arch quarry stone arch bridge, of architectural significance. |
09306231
|
 |
Residential stable house, side building and barn of a three-sided courtyard | Alte Bahnhofstrasse 2 (map) |
marked 1886 | Stable house upper floor half-timbered, partly boarded up, authentic, preserved in structure, of importance in terms of building history and local history.
|
08967502
|
 |
Residential stable house | Alte Bahnhofstrasse 4 (map) |
marked 1870 | Upper floor half-timbered, from the late phase of rural timber construction, of architectural and local importance.
Solid ground floor, upper floor two (?) - timbered framework and jamb, intact wall-opening ratio, flat saddle roof |
08967501
|
 |
Residential building | Am Graben 2 (map) |
18th century | Upper floor half-timbered clad, construction preserved, significance in terms of building history.
Ground floor massive, partly changed, first floor window original size, steep pitched roof with old German slate covering, without extensions |
08967560
|
 |
Cottage | Am Graben 13 (map) |
1st half of the 19th century | Upper floor half-timbered, of architectural significance.
Ground floor massive, partly changed, upper floor windows in original size, exposed half-timbered double-transom, gable roof |
08967561
|
 |
Residential building (with extension) | Am Ochsenberg 3 (map) |
around 1840 | Upper floor half-timbered structure, defining the image, significance in terms of building history.
Solid ground floor, winter window, first floor window in original size, saddle roof |
08967563
|
 |
Farm building and barn of a former manor | At the manor 13; 15 (card) |
inscribed 1838, core probably older | Plastered buildings with a mansard roof, significance in terms of building history and local history.
|
08967555
|
 |
Residential stable house, side building and barn of a farm | Amselgrund 7 (map) |
18th century (core) | A farm typical of the time and the region, a half-timbered stable house, of importance in terms of building history, house history and local history.
|
08967500
|
 More pictures |
Church (with equipment), cemetery enclosure and celebration hall | At the church 2 (map) |
1903-1904 | Dominant Art Nouveau church (central building) with valuable interior design, of importance in terms of building history, local history and the appearance of the town.
Hall church, cross-shaped plastered building with a strong, octagonal crossing tower, the upper part of which is slated, additions for staircases, sacristy, box and grave chapel of the Wecke manor family, interior design from the time of construction by Lothar Graupner, architects Schilling & Graebner |
08967545
|
 |
Cantor council | At the church 3 (map) |
before 1800, in essence probably older | Former half-timbered building, structural component of the town center development, of architectural and local importance.
Solid ground floor, porphyry walls, two classicist door walls, profiled main entrance (tooth cut), solid upper floor, half-timbered up to about 150 years ago, one gable side still boarded-up half-timbered, half-hipped roof with distinctive slips, intact wall-opening ratio |
08967546
|
 |
Factory owner's house | Chemnitzer Strasse 11; 12; 13 (card) |
marked 1911 | In the forms of the contemporary reform style, highly original, architectural and local historical significance.
Two-storey solid plastered building (upper storey is also the attic storey), crooked mansard roof, intact wall-opening ratio, partially original window rung (2004), gable bay window with wooden decorations, gable panel slated |
08967505
|
 |
Stable house with two side buildings and barn of a four-sided courtyard | Dorfteichweg 3 (map) |
18th century (core) | The appearance of the courtyard is largely authentic and has a particular architectural, local and local history significance.
|
08967542
|
 |
Residential building | Dorfteichweg 4 (map) |
around 1800 | Upper floor half-timbered structure, of importance in terms of building history and character of the townscape.
Ground floor massive, slightly modified, upper floor half-timbered double-transom, steep pitched roof without extensions, old German slate covering |
08967544
|
 |
Residential building | Dreigüterstrasse 1 (map) |
1st half of the 19th century, possibly older | Upper floor half-timbered clad, construction intact, central location, historical significance.
Ground floor solid, smoothed, wall-opening ratio intact on the upper floor, saddle roof, old German slate covering, three small standing dormers |
08967538
|
 |
Residential stable house, two side buildings, barn and granite trough of a four-sided courtyard | Dreigüterstrasse 9 (map) |
Keystone marked 1749 | Residential stable house, upper floor half-timbered, two quarry stone buildings, boarded up side building, largely authentic courtyard complex in its appearance with architectural, local and local historical significance.
Residential stable house: solid ground floor, upper floor half-timbered, intact, both slightly smoothed, gable roof, the two broken stone buildings authentic |
08967503
|
 |
Residential stable house and side building of a two-sided courtyard | Dreigüterstrasse 13 (map) |
1st half of the 19th century | Stable house upper floor half-timbered, partly boarded up, authentic, architectural significance.
Massive ground floor, partly still exposed to stone, intact wall-opening ratio on the upper floor, double-bar framework, gable cladding, gable roof |
08967497
|
 |
Residential stable house and three side buildings staggered one behind the other in a Hakenhof | Dreigüterstrasse 34 (map) |
18th century (core) | Stable house upper floor half-timbered, despite changes in the half-timbered building historical significance due to the special courtyard structure.
Residential stable house: Solid ground floor, timber-framed upper floor, damaged by some horizontal windows in the construction, but old saddle roof (cold roof), the sides (three construction phases) interesting due to roof staggering, example of a mountain farm, structure against bad weather |
08967498
|
 |
Residential stable house | Erbgerichtsstrasse 20 (map) |
marked 1864, core older | Upper floor half-timbered, despite changes in architectural significance.
Ground floor massive, very changed, but profiled front door walls, upper floor boarded up, an enlarged window, steep pitched roof without extensions |
08967559
|
 |
Residential stable house, side building and barn of a three-sided courtyard | Gutsweg 10 (map) |
Core 18th century | Stable house on the upper floor half-timbered structure, the structure of the farm has been preserved, of architectural and local importance.
Residential stable house: Solid ground floor, upper floor exposed half-timbered structure, authentic despite a change in an opening, steep pitched roof, boarded up barn, further quarry stone building (valley side) |
08967564
|
 |
House of a farm | Köllnerberg 4 (map) |
1869 according to the building file | Upper floor half-timbered, authentic, part of the town center development, significance in terms of building history.
Solid ground floor, typical three-part plan, intact wall-to-opening ratio on both storeys, timber framing plastered over, gable roof, dry stone wall |
08967553
|
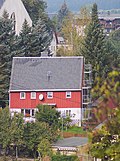 |
Cottage | Köllnerberg 6 (map) |
after 1800 | Upper floor timber-framed boarded up, simple example of typical regional timber construction, of architectural significance.
Solid ground floor, entrance changed, wall-opening ratio on the upper floor but intact, gable roof |
08967552
|
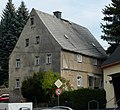 |
Residential building | Neundorfer Strasse 4 (map) |
18th century | In open development, upper floor partly still half-timbered, part of the town center development, significance in terms of building history.
Solid ground floor, massive gable replaced, long side of the valley still half-timbered with planking, window openings directly under the eaves, steep gable roof with prominent slips, without extensions |
08967549
|
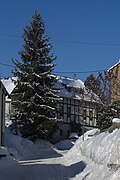 |
Residential house with extension | Neundorfer Strasse 7 (map) |
1st half of the 18th century, possibly even older | Upper floor half-timbered residential building (originally probably also the first floor half-timbered) with a massive, also old extension, oldest generation of wooden construction still preserved, structural component of the town center development, historical significance.
Solid ground floor, probably driven under, half-timbering visible, single-bolted, corner struts, intact wall-opening ratio, one gable side lined with brick, gable roof with distinctive slip-ons, a pointed gable boarded up |
08967547
|
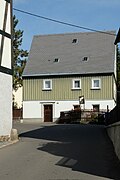 |
Cottage | Neundorfer Strasse 8 (map) |
Kern possibly before 1800 | Upper floor timber-framed, part of the town center development, of architectural significance.
Solid ground floor, late classicist front door walls, one gable window enlarged, other gable currently completely without openings, steep pitched roof without extensions, with striking slips |
08967548
|
 |
Residential stable house and two side buildings of a three-sided courtyard | Neundorfer Strasse 16 (map) |
around 1800 | Stable house, upper floor half-timbered, structure intact, of importance in terms of building history and local history.
Residential stable house: solid ground floor, stable part still recognizable, upper floor half-timbered (partly visible, double-transom), steep saddle roof with old German slate covering, the side buildings boarded up, younger |
08967556
|
| school | Way to school 4 (map) |
marked 1877 | Plastered building with a flat, gabled central projection, of importance in terms of building history and local history.
Three-storey, solid plastered building with a flat, gabled central projection, therein oculus, segmented arched window |
08967554
|
|
 More pictures |
Residential mill house and production building of a mill property, with mill ditch | Talstrasse 10 (map) |
Mid 19th century | Central location, of importance in terms of building history and local history.
|
08967551
|
 |
Road bridge over the Zschopau | Talstrasse 10 (near) (map) |
1930s | Quarry stone arch bridge, historically important. |
08967550
|
 |
Residential building | Talstrasse 14 (map) |
1st half of the 19th century | Upper floor half-timbered clad, architectural significance.
Ground floor massive, heavily modified, but upper floor construction intact, gable roof without extensions |
08967562
|
 |
Residential building | Uferweg 18 (map) |
1st half of the 19th century | Upper floor half-timbered structure, significance in terms of building history.
Solid ground floor, new porphyry walls, upper floor half-timbered, boarded gable, gable roof, slate roofing |
08967539
|
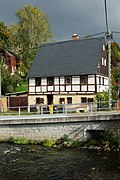 |
Residential building | Uferweg 20 (map) |
1st half of the 19th century | Upper floor half-timbered, authentic, architectural significance.
Ground floor massive, renovated with care, upper floor double-bar timbered framework, intact wall-opening ratio, new boarded gable, gable roof with old German slate covering, possibly once also half-timbered ground floor |
08967540
|
 |
Residential building | Uferweg 24 (map) |
1st half of the 19th century | Upper floor half-timbered structure, construction preserved, significance in terms of building history.
Ground floor massive, changed, double-bar exposed framework, old windows (2004), boarded gable, gable roof, slate covering |
08967541 |
Remarks
- ↑ The list may not correspond to the current status of the official list of monuments. This can be viewed by the responsible authorities. Therefore, the presence or absence of a structure or ensemble on this list does not guarantee that it is or is not a registered monument at the present time. The State Office for the Preservation of Monuments in Saxony provides binding information .

