List of cultural monuments in the Reichenbacher Vorstadt (Plauen)
The list of cultural monuments in the Reichenbacher Vorstadt includes the cultural monuments of the Plauen district Reichenbacher Vorstadt , which were recorded by the State Office for Monument Preservation Saxony until December 2019 (excluding archaeological cultural monuments). The notes are to be observed.
This list is a subset of the list of cultural monuments in Plauen .
List of cultural monuments in the Reichenbacher Vorstadt
| image | designation | location | Dating | description | ID |
|---|---|---|---|---|---|
 |
Municipal park August-Bebel-Hain (formerly König-Albert-Hain) | Am August-Bebel-Hain (map) |
1889 | Green area below the hospital, largely in the design of the 1930s, of significance in terms of urban development. In 1885 the city council bought a 4.28 hectare plot of land from the former Reusa manor for the construction of the hospital, the neighboring steep slope to the Kniehlohbach was planted with 200 trees and provided with paths in 1889. The public green area was named "König-Albert-Hain". With the layout of the park, a modified street layout of Reichenbacher Straße was connected, which was laid in an arch around the layout. The steep slope was popularly referred to as "Spittelberg" and is reminiscent of the St. Johannis Hospital with the infirmary that stood at the same location. The facility was constantly changing. It got its present form in 1930 when the brook was piped. The facility has had its current name since 1945. In 1930 the valley was filled with several thousand cubic meters of garbage.
The facility is characterized by curved, partly steeply rising paths, partly with stairs. In addition to groups of trees and bushes, lawns add variety to the design and allow diverse visual relationships. Above this natural facility, in the immediate vicinity of the hospital, there is a small, regularly laid out section of the garden that is both a seating area and a viewing point. Flower borders can also be found here. In 1980 there were 252 trees in 29 species. At that time, the complex was essentially characterized by 24 pointed maples, 13 black alders and 20 hawthorns (more intricate). Judging by historical postcards, this area was originally designed as a viewing area with a sand-filled floor area and wooden railing. The facility below the viewing area was supplemented by a small pond and a bridge over the small stream, which was incorporated into the facility as a conscious design element. The railing was elaborately designed as branches made of concrete. Unfortunately, the latter elements are missing today. |
09301672 |
 |
Schützenhaus (today restaurant "Hit", former "Wachlokal") and terraced area next to the Schützenhaus with rows of trees and stairs (formerly open spaces for setting up tents and pavilions) as well as open space in front of the Schützenhaus with rows of trees (former garden restaurant, today parking lot) | Outer Reichenbacher Strasse 2 (map) |
1884 | Architecturally sophisticated building ensemble with surrounding area of architectural and local historical value. Architect, city building inspector Carl Heinrich Thiele, executed by master bricklayer August Vogel, 1884 for the Plauener Schützengesellschaft.
|
09247044 |
 |
Residential and commercial building in a corner location in a closed development | Outer Reichenbacher Strasse 25 (map) |
Marked 1900 | Historicizing facade of the city expansion, of architectural significance, formative. Plaster clinker building, three-storey, 5: 4 axes, also inclined axis with enlarged windows as a corner design, above the ground floor here bay windows over three floors, rectangular with polygonal continuation, flanked by pointed-gable roof houses, the house corners accentuated by half-timbered gables, ground floor , Area above cornice and corner design of red clinker brick, the upper storey plastered, gable marked with "AO 1900" and sun symbol. |
09247045 |
 |
Apartment building in closed development | Outer Reichenbacher Strasse 27 (map) |
1898 | Historicizing row of houses from the time of urban expansion, significance in terms of building history. Three-storey plastered clinker brick building with five axes, the ground floor and the zone above the belt cornice red clinker brick, the ground floor segmented arch openings, the two upper floors plastered, with sparse stucco ornaments on the first floor, clinker cladding again on the eaves, five dormers. |
09247046 |
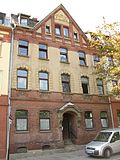 |
Apartment building in closed development | Outer Reichenbacher Strasse 29 (map) |
Marked 1898 | Historicizing row of houses from the time of urban expansion, significance in terms of building history. Three-storey, five-axis, ground floor and zone above the ledge with red clinker brick, central entrance with neo-baroque roofing, the upper floors plastered, on the first floor window frames with plastered rustics and curtain arches, large central triangular gable (marked 1898) with clinker bars in the gable and stucco ornamentation like the neighboring building and identical to house number 37. |
09247047 |
 |
Apartment building in closed development | Outer Reichenbacher Strasse 31 (map) |
1900 | Part of a homogeneous historicizing row of houses from the time of urban expansion, designed by Oscar Keßler 1898–1904 for own marketing; architectural significance. Three-storey, five axes, ground floor and zone above the ledge of red brick, central retracted entrance. The upper floors plastered, windows on the first floor with cast stone reliefs. Eaves zone, in turn, with red clinker trim, towers. Corresponds to house number 35 and 39. |
09247048 |
 |
Residential and commercial building in closed development | Outer Reichenbacher Strasse 33 (map) |
1901 | Historicizing row of houses from the time of urban expansion, significance in terms of building history. Three-storey and five-axis building with a balanced plaster-clinker ratio, ground floor with shop window on the left and entrance gate on the right in red clinker, optically closed by cornice, but the clinker is still in the frieze above, emphasis on the central three axes by means of the ground floor zone Corrugated clinker strips and segmental arches as well as through gables with ornamental framework, the outer openings in plastered wall framed with plastering rustics and curtain arches, eaves again in a typical clinker design. |
09247049 |
 |
Apartment building in closed development | Outer Reichenbacher Strasse 35 (map) |
1901 | Historicizing row of houses from the time of urban expansion, significance in terms of building history. Three-storey, five axes, ground floor and zone above the ledge of red clinker brick, central retracted entrance, the upper storeys plastered, windows on the first storey with cast stone reliefs, eaves zone again with red clinker adornment, caterpillars, corresponds to house numbers 31 and 39. |
09247050 |
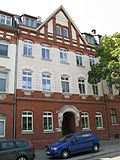 |
Apartment building in closed development | Outer Reichenbacher Strasse 37 (map) |
Marked with 1902 | Historicizing row of houses from the time of urban expansion, significance in terms of building history. Three-storey, five-axis, ground floor and zone above the ledge with red clinker brick, central entrance with neo-baroque roofing, the upper floors plastered, on the first floor window frames with plastered rustics and curtain arches, large central triangular gable (marked 1902) with clinker bars in the same design and stucco ornamentation like neighboring building and copy of building number 29. |
09247421 |
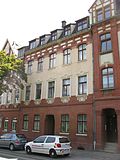 |
Apartment building in closed development | Outer Reichenbacher Strasse 39 (map) |
1903 | Historicizing row of houses from the time of urban expansion, significance in terms of building history. Three-storey, five axes, ground floor and zone above the ledge of red clinker brick, central retracted entrance, the upper storeys plastered, windows on the first storey with cast stone reliefs, eaves zone in turn with red clinker adornments, dormer windows, corresponds to house numbers 31 and 35. |
09247051 |
 |
Apartment building in a corner location in a closed development | Outer Reichenbacher Strasse 41 (map) |
Marked 1904 (designed in 1903) | Part and head building of a homogeneous historicizing row of houses from the time of urban expansion, designed by Oscar Keßler 1898–1904 for own marketing; architectural significance. Three-storey plastered clinker brick building with 4: 4 axes, plus an inclined axis (including the entrance) as a corner design. Ground floor red clinker brick with segment-arched, plaster-crowned shop windows. Clinker frieze emphasizing the horizontal line of the facade above the ground floor. The upper floors plastered, windows on the first floor with plastered rustics and curtain arches. The accentuated corner axis framed by red clinker strips and ending in the roof house, flanked by two triangular gables with stucco ornament (sun motif) and labeled "AO 1904". The side axes are raised with smaller ornamental framework gables. |
09247052 |
 |
Apartment building in now half-open development in a corner | Humboldtstrasse 2 (map) |
1897 | Historicizing facade of the city expansion, architectural significance. Three-storey red clinker building with a sloping corner axis, corner emphasis also through a three-axis roof structure as the fourth storey, with pyramid helmets, strong cornice visually separates the ground floor, the other storeys are also marked by horizontal bands, standard cast stone decorations (triangular gables as crowning of windows on the first floor, heads, garlands), Upper floors damaged by bomb damage (simplified, plastered on one side of the house). |
09247123 |
 |
Apartment building in closed development | Humboldtstrasse 4 (map) |
1897 | Historicizing standard facade of a street line of the town extension, architectural significance. Three-storey, four-axle, orange-red clinker brick building, ground floor with a retracted entrance on the right, optically separated by a cornice, the upper floors with standard cast stone roofing of the windows, two-axle dwarf house, two dormers. |
09247124 |
 |
Apartment building in closed development | Humboldtstrasse 6 (map) |
1897 | Typical clinker brick building of a uniform line of urban expansion, of architectural value. Three-storey, four-axis red brick building with stucco elements (crowning of the openings), retracted entrance on the right, front door with two wings with skylight, cornice above the ground floor, two-axis dwarf house flanked by two standing dormer windows. |
09247125 |
 |
Apartment building in closed development | Humboldtstrasse 8 (map) |
1897 | Typical clinker brick building of a uniform line of urban expansion, of architectural value. Same design as the neighboring house, three-storey and four-axis red brick building with stucco elements (crowning of the openings), retracted entrance on the right, front door with two wings with skylight, cornice above the ground floor, two-axis dwarf house flanked by two standing dormer windows. |
09247126 |
 |
Apartment house in closed development in a corner | Humboldtstrasse 10 (map) |
1898 | Historicizing facade of the city expansion, architectural significance. Three-storey red clinker building with a sloping corner axis, corner emphasis also through a three-axis roof structure as the fourth floor, with pyramid helmets and rectangular bay windows on the first floor, strong cornice visually separates the ground floor, the other floors are also marked by horizontal bands, standard cast stone decorations (triangular gable as window crowning on the first floor , Heads, garlands). |
09247127 |
 |
Apartment building in half-open development | Liebigstrasse 1 (map) |
1898 | Historical clinker brick building typical of the time and of architectural significance. Three-storey yellow brick building, five axes, ground floor with arched openings, retracted entrance in the central axis, cornice visually separates the ground floor, the upper floors with cast stone or plaster decorations (roofs, keystones, garlands, lambrequins), same design as number 3 and 5. |
09247122 |
 |
Apartment building in closed development | Liebigstrasse 3 (map) |
1899 | Historical clinker brick building typical of the time and of architectural significance. Three-storey yellow brick building, five axes, ground floor with arched openings, retracted entrance in the central axis, cornice visually separates the ground floor, the upper floors with cast stone or plaster decorations (roofs, keystones, garlands, lambrequins), same design as number 1 and 5. |
09247121 |
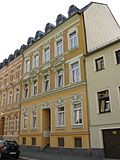 |
Apartment building in closed development | Liebigstrasse 5 (map) |
1899 | Historical clinker brick building typical of the time and of architectural significance. Three-storey yellow brick building, five axes, ground floor with arched openings, retracted entrance in the central axis, cornice visually separates the ground floor, the upper floors with cast stone or plaster decorations (roofs, keystones, garlands, lambrequins), same design as number 1 and 3. Bomb hit, therefore the facade slightly reduced. |
09247120 |
| Apartment building in half-open development | Liebigstrasse 8 (map) |
1931 | A residential building belonging to a uniformly designed street in Robert-Koch-Strasse in an adapted design, of architectural and urban value. Three-story, six-axis plastered building with a simple facade, four-story in the area of the two right axes, flat central projection with a suspected entrance and stairwell windows, two-axis roof house on the left, second axis with very narrow windows (bathroom?), Architecture in the manner of the uniformly designed development of Robert -Koch-Strasse, but greatly simplified as a “latecomer”.
1931 on behalf of the tenant protection association Plauen i / V. Apartment house built by master builder E. Klix. The building adjoins tenement houses on Robert-Koch-Strasse, which were built in 1928, also on behalf of the tenant protection association Plauen i / V. were built. These buildings were also created according to designs by the builder E. Klix. While the buildings on Robert-Koch-Straße still correspond to the stylistic conceptions of reform architecture, the Liebigstraße 8 building is very simple and more of a typical housing estate from the 1930s. However, the color of the facade (green door portals and window frames, sand-colored plaster) clearly establishes the connection to the previously built street. It can therefore be assumed that the building was also planned as early as 1928, but was only completed later. A few noteworthy structural details have been preserved inside the building (for example, the banister from the construction period). The described tenement is worth a monument due to its urban and architectural value as part of the described building ensemble. |
09304807 |
|
 |
Apartment building with shop in a corner in a closed development | Liebigstrasse 22 (map) |
1910 | Typical plaster building in reform style, significance in terms of building history. Three-storey, both sides dominantly gabled, suspected side bay windows, deliberate dissolution of symmetry, facade decor with plaster grooves on the ground floor and plaster stucco decorations, house entrance particularly emphasized by coffered edging, original front door, inside staircase painting, iron railing with wooden handrail, lead glass windows, tiles, original terrazzo steps and apartment doors . |
09247685 |
| Mountain cellar of the former brewery (formerly St. Johannis Hospital) | Reichenbacher Strasse 35 (behind) (map) |
Around 1905, core 16th century | Monument to the city's history, also of architectural significance, facility developed by miners. The main building of the brewery, the ground floor walls of which were those of the former hospital, no longer existed in 2019.
The main building of the brewery was a three-storey plastered clinker brick building on a natural stone base with dominant, old German gabled side projections, the second floor with a slated bay window, a roof turret with a weather vane above this central axis, the ground floor and second floor with arched windows, the arches in red clinker brick, the other buildings lower and also in other shapes, but with the same plaster and clinker design. |
09246558 |
|
 |
Apartment building in closed development | Robert-Koch-Strasse 36 (map) |
1928 | High-quality plastered construction of architectural value, as part of an identically designed row of tenement houses of the tenant protection association of urban development and socio-historical importance. Three- to four-storey plastered building on a base made of Theuma slate, structured by stylized colossal pilasters, on the front side covered in neoclassical style with a slightly protruding triangular gable, on the (simplified) side facing Liebigstrasse as plaster strips, ground floor with cornice, partly changed opening sizes, horizontal accent Window sills, triple arched windows in the gable. |
09247053 |
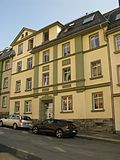 |
Apartment building in closed development | Robert-Koch-Strasse 38 (map) |
1928 | High-quality plastered construction of architectural value, as part of an identically designed row of tenement buildings of urban significance. Three- to four-storey plastered building, slightly protruding facade parts with pilaster strips on the upper floors, delicate plaster reliefs, Theuma slate base, plaster-framed entrance, the two left axes covered with triangular gables. |
09247054 |
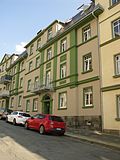 |
Apartment building in closed development | Robert-Koch-Strasse 40 (map) |
1928 | High-quality plastered construction of architectural value, as part of an identically designed row of tenement buildings of urban significance. Three- to four-storey plastered construction, slightly protruding facade parts with pilaster strips on the upper floors, delicate plaster reliefs, Theuma slate base, gray-green plaster, entrance framed with plaster cassettes, balcony added later. |
09247055 |
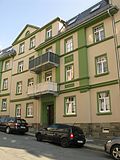 |
Apartment building in closed development | Robert-Koch-Strasse 42 (map) |
1928 | High-quality plastered construction of architectural value, as part of an identically designed row of tenement buildings of urban significance. Three- to four-storey plastered building, slightly protruding pilaster-framed facade parts on upper floors, delicate plaster reliefs, Theuma slate base, gray-green plaster, windows in the original sense with lattice-split skylights, plaster-framed entrance. |
09247056 |
 |
Apartment building in closed development | Robert-Koch-Strasse 44 (map) |
1928 | High-quality plastered construction of architectural value, as part of an identically designed row of tenement buildings of urban significance. Three- to four-storey plastered building, slightly protruding pilaster-framed facade parts on upper floors, delicate plaster reliefs, Theuma slate base, gray-green plaster, windows in the original sense with lattice-split skylights, plaster-framed entrance with round-arched skylight. |
09247057 |
 More pictures |
Buildings 1, 6, 7 / 7B, 8 / 8A, 9, 16 of the city hospital | Röntgenstrasse 2 (map) |
Around 1900 | A remarkable ensemble of buildings in terms of urban history, social history, architectural history and urban planning.
|
09247128 |
Remarks
- This list is not suitable for deriving binding statements on the monument status of an object. As far as a legally binding determination of the listed property of an object is desired, the owner can apply to the responsible lower monument protection authority for a notice.
- The official list of cultural monuments is never closed. It is permanently changed through clarifications, new additions or deletions. A transfer of such changes to this list is not guaranteed at the moment.
- The monument quality of an object does not depend on its entry in this or the official list. Objects that are not listed can also be monuments.
- Basically, the property of a monument extends to the substance and appearance as a whole, including the interior. Deviating applies if only parts are expressly protected (e.g. the facade).
swell
- Monument map of Saxony. Retrieved December 15, 2019 .
- Geoportal of the Vogtlandkreis. Retrieved December 15, 2019 .
- List of listed monuments from 2009 on plauen.de. (PDF file; 156 kB) Accessed December 15, 2019 .
