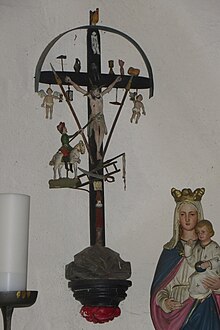Martinskapelle (Furtwangen)
The Martinskapelle is at an altitude of 1085 m above sea level. NHN at the upper end of the Katzensteiger valley in the Furtwangen district not far from the Bregquelle and near the Elzquelle . The Danube - Rhine watershed is also located at this point . For hikers and cross-country skiers, the Westweg and the Schonach – Belchen long-distance ski trail pass the chapel .
The original chapel
The Martin's Chapel is located on an old pass road that may have existed as early as the La Tène period (5th – 1st century BC). If one proceeds from this assumption, the sacred building represents a connection between Celtic and early Christian culture in this area. Excavation finds from 1958 have shown that a sacred building, possibly a pagan spring shrine, already existed on the site of the current chapel around the year 800 . During the same excavation, a basin was uncovered, which - if it was actually a sacred building - probably represented a baptismal font .
Due to the foundations, the appearance of this first building could be reconstructed, after which it consisted of a cult room (4.20 by 4.20 m) and an adjoining baptismal room with two windows. This division therefore corresponds to the Wendelinskapelle (600 AD) in Cazis / Graubünden , as can be seen from the 1958 restoration report.
In historical documents which is foundation of a forest chapel to the Monastery of St. Margarethen to Waldkirch witnessed 915; however, it is not certain whether this was actually the earliest building. It could also be the chapel that Pope Alexander III wrote about in a bull in 1178 . the talk is - a chapel on a high mountain, which was built by the community of Furtwangen.
The medieval chapel
In the Middle Ages, a new chapel was built, but there were the old foundations and possibly parts of the remaining outer walls reused. This can probably be dated to the late Gothic period. After the chapel was partially destroyed in the Thirty Years War , a new roof and a new ceiling were built. In the middle part this is still preserved today and bears the year 1672.
In the chapel there are other dates, e.g. Thanks in part to the restoration (Haas 1997), the altar structure dates from 1705, and the year 1905 above the lintel indicates the restoration work at that time. The painted year 1460, which was on the altarpiece until the restoration 1995–1997, could be classified as incorrect .
Temporary use of the chapel
The chapel has been owned by the Kolmen farm since the beginning of the 19th century. However, it was converted into a utility building in 1848: the stable , hayloft , shed , toilet and cellar were added through extensions and renovations . The tower also gave way to a chimney.
The appearance of today's chapel goes back to a legend according to which the Kolmenhof farmer made a vow around 1900 , according to which he wanted to restore the former chapel as a church building in honor and thanks, if God would free him and his family from economic hardship. Obviously he was heard, because in 1905/06 the chapel was largely restored to its old condition, especially since a turret was also replaced. In 1906 the chapel was consecrated for the second time.
Restoration measures and excavation research
In 1958, the first comprehensive restoration measures with excavation-related investigations took place (under Schmidt). Remains of the utility building and the like were removed. a. the cement plaster and the rubble in the basement. The altarpiece was redesigned based on the Baroque model after it had been painted over with oil paint in 1920 . In doing so, u. a. Marble painting and poliment gilding used. Another extensive restoration with a building survey (under Bürk) and plaster tests (under Jung) took place in 1995–1997. In doing so, u. a. the roof with hand-split spruce shingles covered, a ventilation and alarm system installed in the building, re-plastered the walls and restored the pews. The interior of the chapel (altarpiece, Gothic sculptures, processional cross, etc.) was restored based on the example of the last version. The outdoor area with the exposed foundations and boulders as it is today also comes from this phase.
Web links
Coordinates: 48 ° 5 ′ 46.1 ″ N , 8 ° 9 ′ 20.1 ″ E


